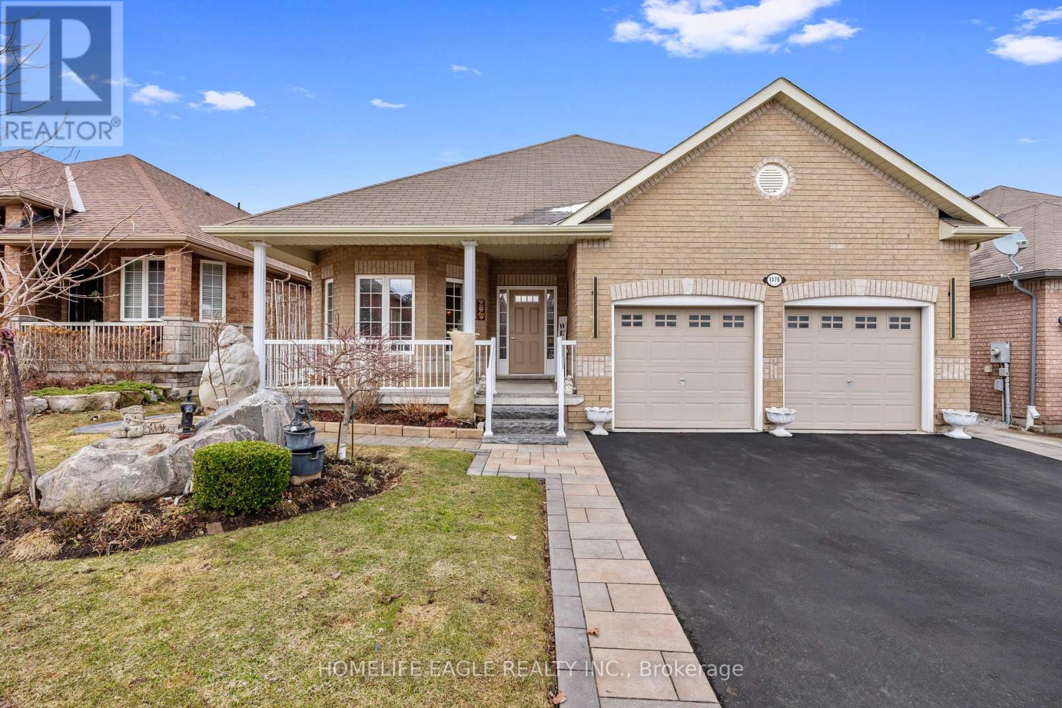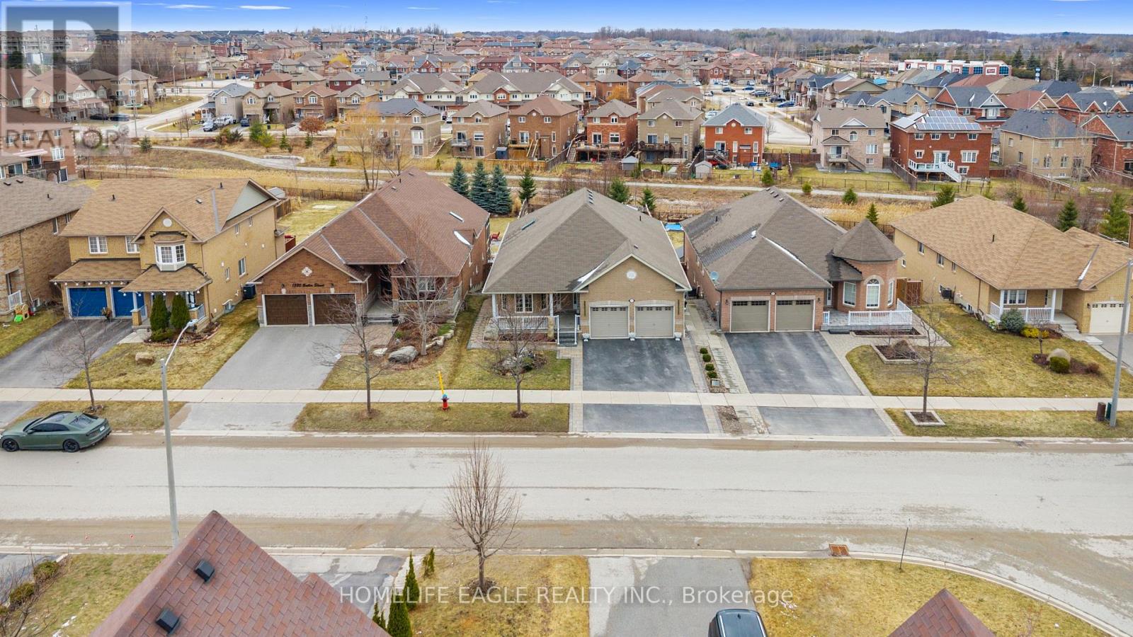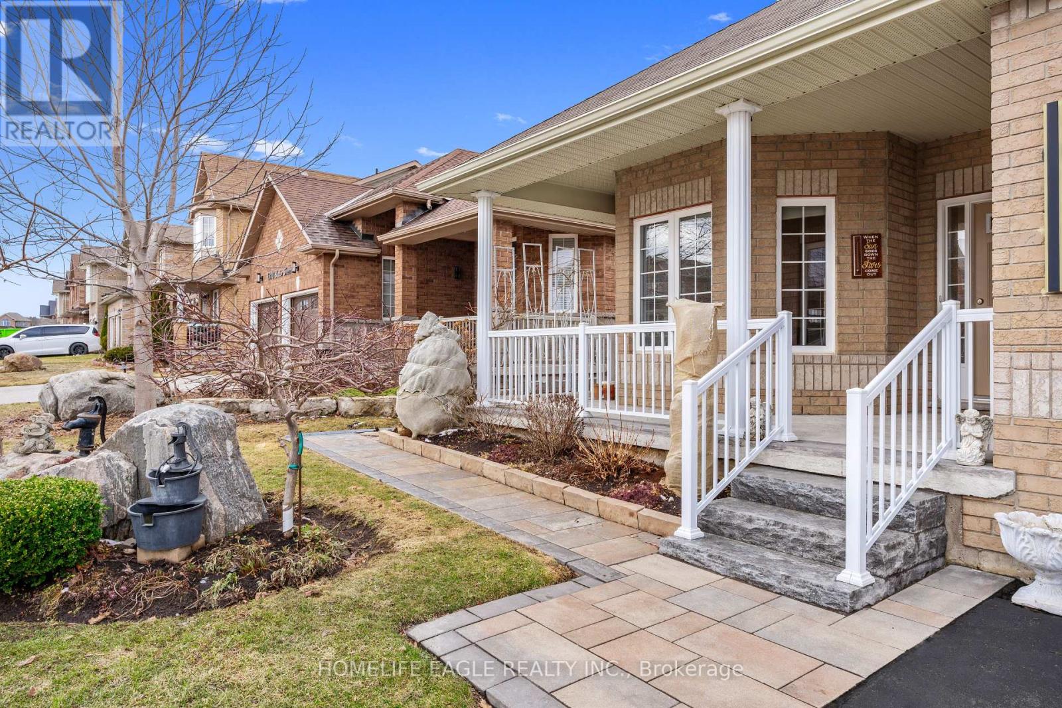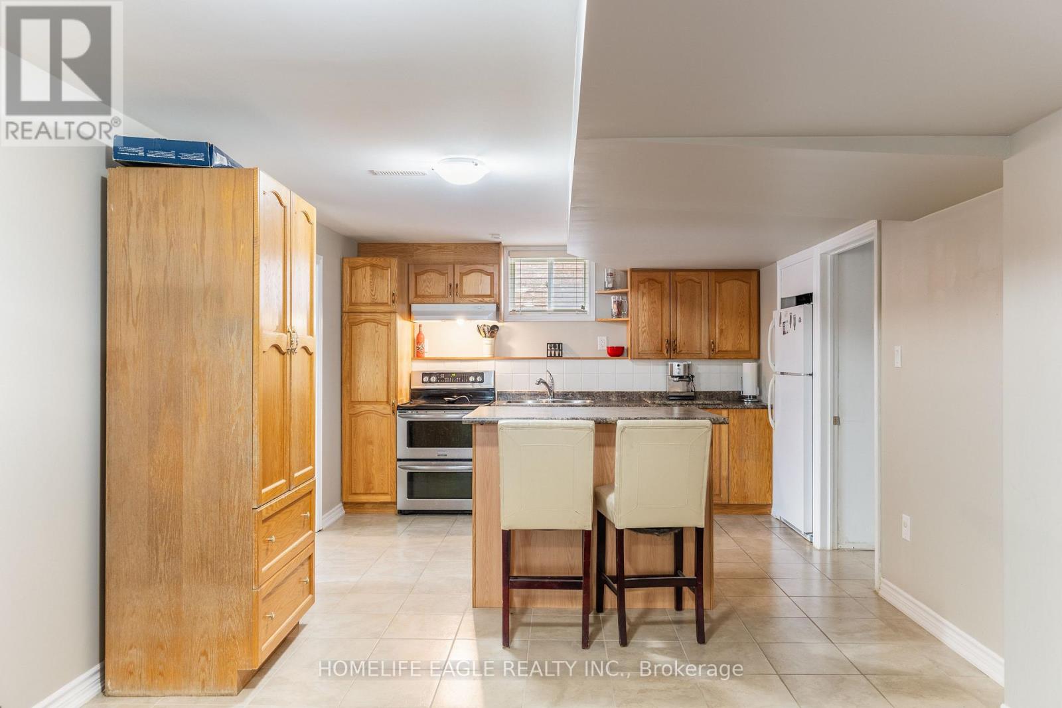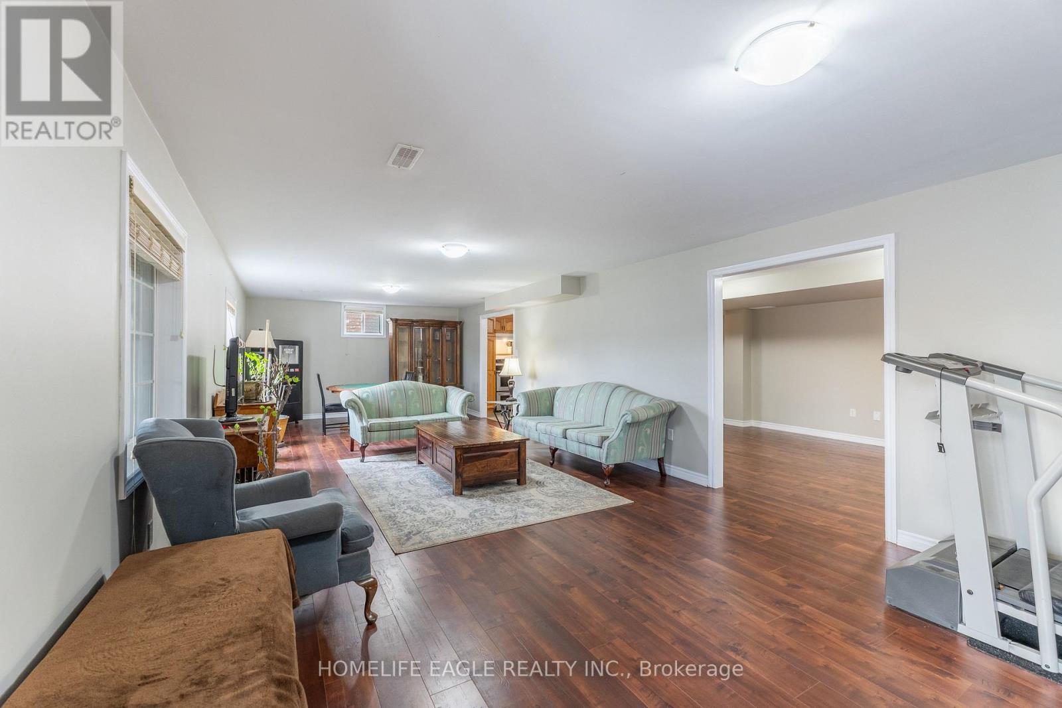1376 Butler Street Innisfil, Ontario L9S 0H2
$1,249,999
The Perfect 3+1 Bedroom Bungalow * Premium, 50' X 190' Foot Pool-Sized Lot / Backing On to Beautiful Walking Trail & Open Space * Grand First Impressions: Inviting large veranda welcomes you home * Soaring 9 Ft Ceiling On Main Floor W/ Open Concept Living & Dining * This Meticulously Maintained Home Has A Grand Kitchen W/ Natural Skylight & Granite Countertop * Walk Out From Your Lg Breakfast Area to A Grand Extended Over 20' Ft Sundeck, Perfect For Entertaining * Cozy Yet Spacious Family Room: Gas fireplace with beautiful views of the private backyard * Fully Finished Walkout Basement: Complete with a full kitchen, a large bedroom, an office area, a 4-piece bath, and a grand recreation room leading directly to the backyard * Outdoor Oasis: Enjoy a tranquil and private backyard retreat, offering the perfect space for relaxation, gardening, or entertaining guests * Don't Miss The Opportunity To Own This Beautiful Bungalow W access to Parks, Schools, Transit, Lakes and More. (id:61852)
Open House
This property has open houses!
12:00 pm
Ends at:2:00 pm
Property Details
| MLS® Number | N12047922 |
| Property Type | Single Family |
| Community Name | Alcona |
| Features | In-law Suite |
| ParkingSpaceTotal | 4 |
Building
| BathroomTotal | 3 |
| BedroomsAboveGround | 3 |
| BedroomsBelowGround | 1 |
| BedroomsTotal | 4 |
| Appliances | Central Vacuum, Water Heater, Dishwasher, Dryer, Two Stoves, Window Coverings, Two Refrigerators |
| ArchitecturalStyle | Bungalow |
| BasementDevelopment | Finished |
| BasementFeatures | Apartment In Basement, Walk Out |
| BasementType | N/a (finished) |
| ConstructionStyleAttachment | Detached |
| CoolingType | Central Air Conditioning, Ventilation System |
| ExteriorFinish | Brick, Stucco |
| FireplacePresent | Yes |
| FlooringType | Hardwood, Tile |
| FoundationType | Concrete |
| HeatingFuel | Natural Gas |
| HeatingType | Forced Air |
| StoriesTotal | 1 |
| SizeInterior | 1500 - 2000 Sqft |
| Type | House |
| UtilityWater | Municipal Water |
Parking
| Attached Garage | |
| Garage |
Land
| Acreage | No |
| Sewer | Sanitary Sewer |
| SizeDepth | 190 Ft ,8 In |
| SizeFrontage | 49 Ft ,2 In |
| SizeIrregular | 49.2 X 190.7 Ft |
| SizeTotalText | 49.2 X 190.7 Ft |
Rooms
| Level | Type | Length | Width | Dimensions |
|---|---|---|---|---|
| Lower Level | Kitchen | 11.9 m | 12 m | 11.9 m x 12 m |
| Lower Level | Recreational, Games Room | 38.6 m | 13.5 m | 38.6 m x 13.5 m |
| Lower Level | Bedroom 4 | 14.76 m | 11.48 m | 14.76 m x 11.48 m |
| Main Level | Living Room | 14.08 m | 13.5 m | 14.08 m x 13.5 m |
| Main Level | Dining Room | 14.08 m | 13.7 m | 14.08 m x 13.7 m |
| Main Level | Kitchen | 14.2 m | 15.9 m | 14.2 m x 15.9 m |
| Main Level | Eating Area | 10.1 m | 12.6 m | 10.1 m x 12.6 m |
| Main Level | Family Room | 12.9 m | 4.6 m | 12.9 m x 4.6 m |
| Main Level | Primary Bedroom | 14.02 m | 14.06 m | 14.02 m x 14.06 m |
| Main Level | Bedroom 2 | 10.2 m | 10.2 m | 10.2 m x 10.2 m |
| Main Level | Bedroom 3 | 13.01 m | 8.11 m | 13.01 m x 8.11 m |
https://www.realtor.ca/real-estate/28088418/1376-butler-street-innisfil-alcona-alcona
Interested?
Contact us for more information
Hans Ohrstrom
Broker of Record
13025 Yonge St Unit 202
Richmond Hill, Ontario L4E 1A5
Melroy Coelho
Salesperson
13025 Yonge St Unit 202
Richmond Hill, Ontario L4E 1A5
