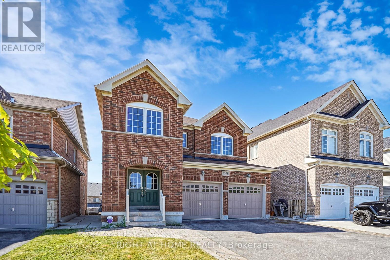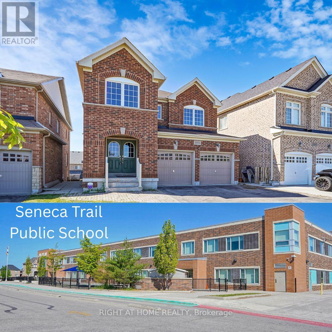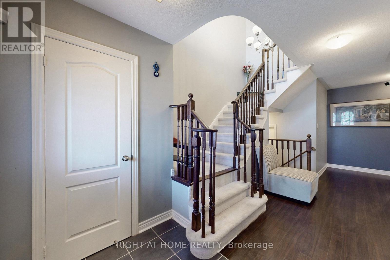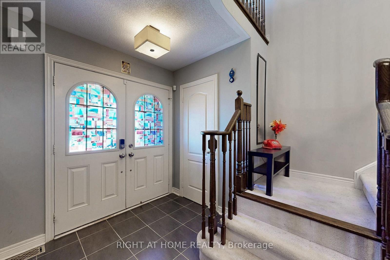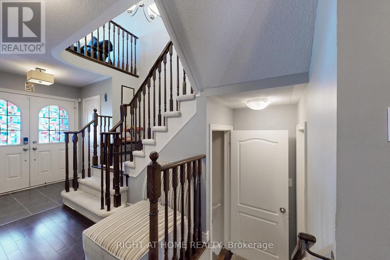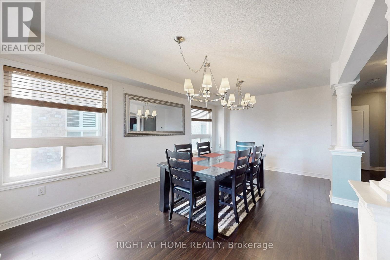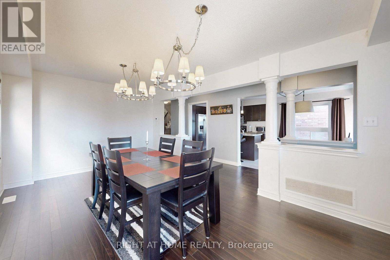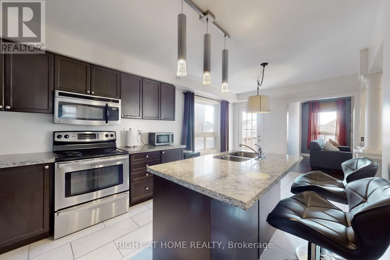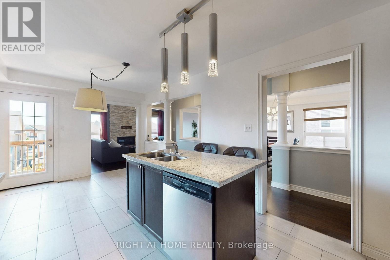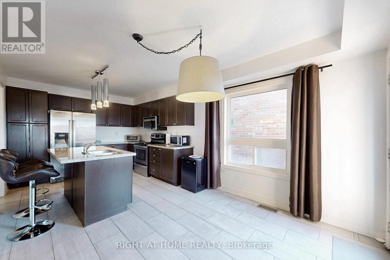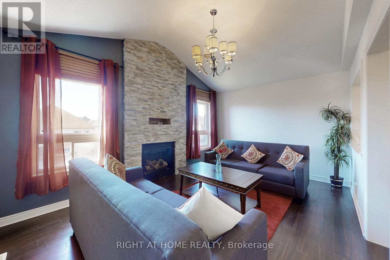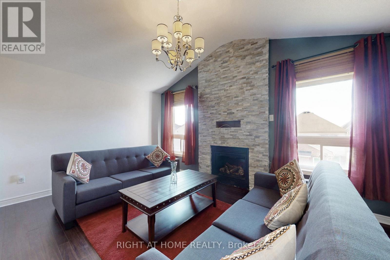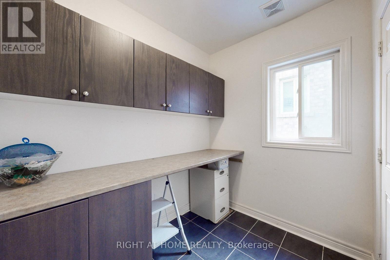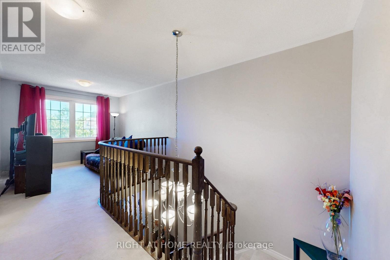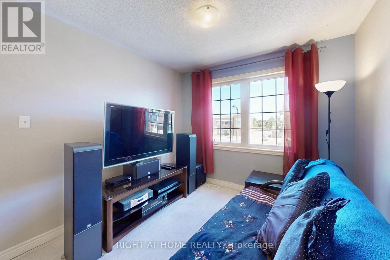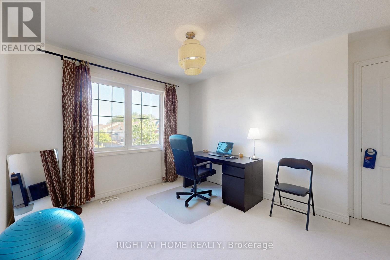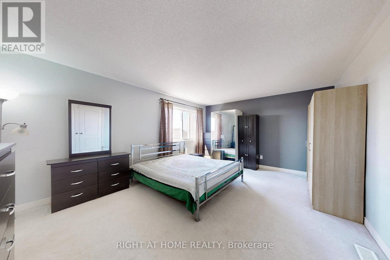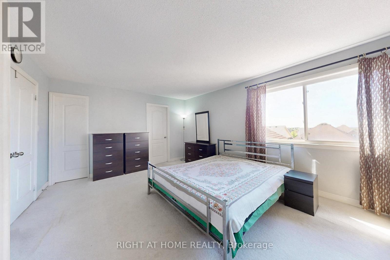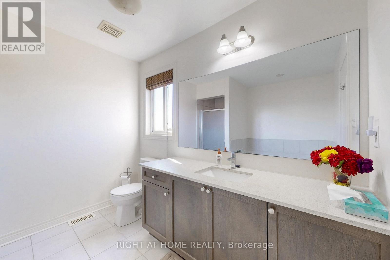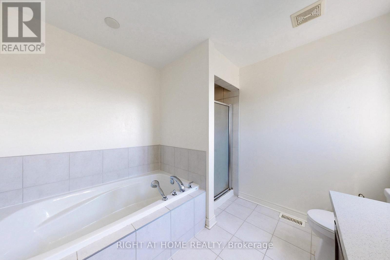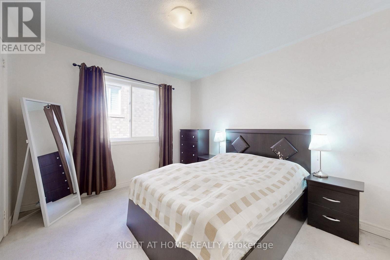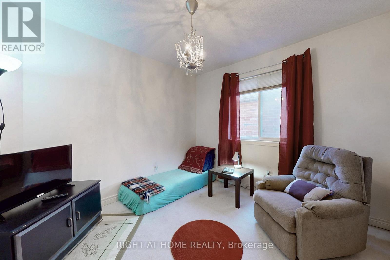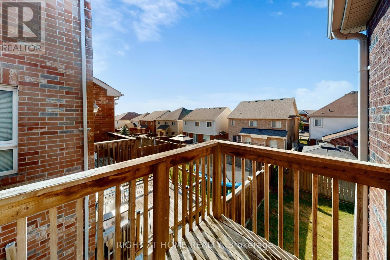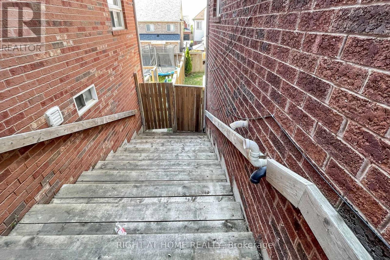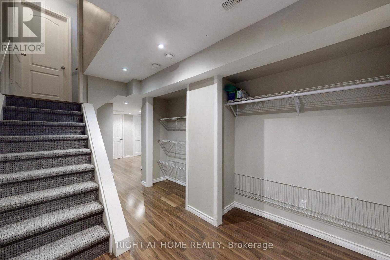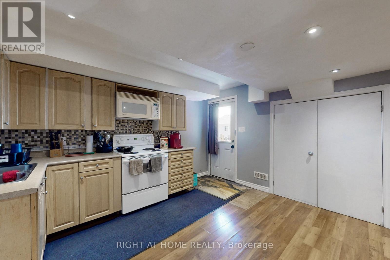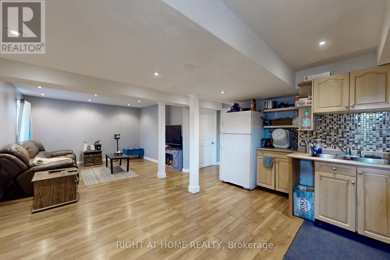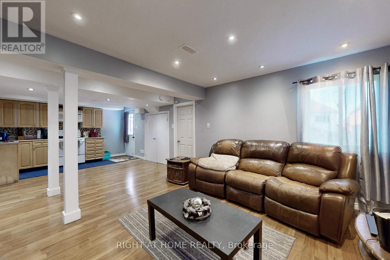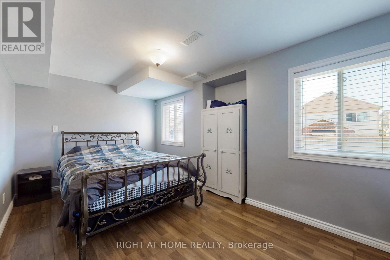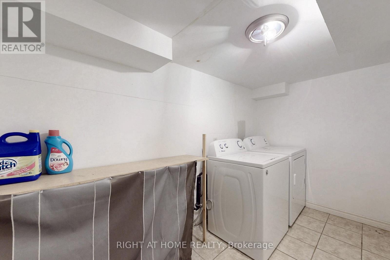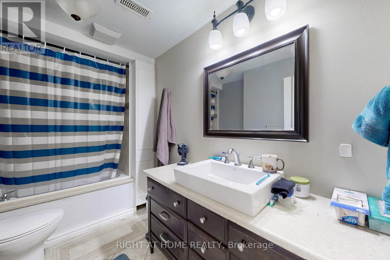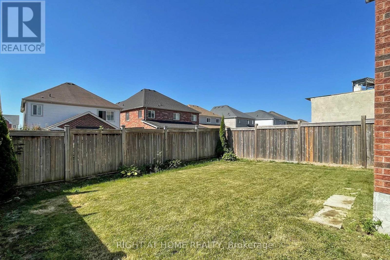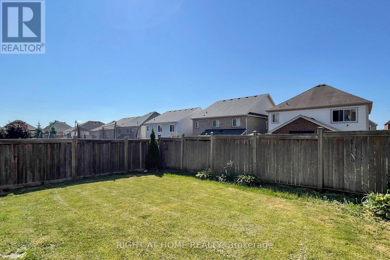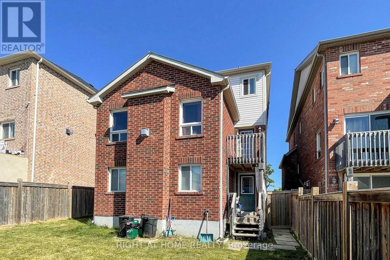1373 Woodstream Avenue Oshawa, Ontario L1K 0N6
$1,029,000
Beautifully Maintained 4+1 Bedroom, 4-Bath Detached Home in Oshawa Desirable Taunton Community. Features a Separate Entrance to a Finished Walk-Out Basement With Second Kitchen, Bedroom, Bath, and Laundry. Large Modern Eat-in Kitchen With Granite Counters and Stainless Steel Appliances, Open-Concept Living/Dining, Family Room With Vaulted Ceiling, Hardwood Floors, and Gas Fireplace. Spacious Primary Bedroom With Walk-In Closet and En-suite Bathroom. Second-Floor Loft/Media Room Adds Flexible Living Space. Double Driveway, Double Garage, and Family-Friendly Location Near Top Schools, Parks, Transit, Shopping, and Rec Centres. A Rare Opportunity Offering Comfort And Functionality. (id:61852)
Property Details
| MLS® Number | E12378567 |
| Property Type | Single Family |
| Neigbourhood | Taunton |
| Community Name | Taunton |
| AmenitiesNearBy | Schools, Public Transit, Place Of Worship |
| EquipmentType | Water Heater |
| ParkingSpaceTotal | 4 |
| RentalEquipmentType | Water Heater |
| Structure | Deck |
Building
| BathroomTotal | 4 |
| BedroomsAboveGround | 4 |
| BedroomsBelowGround | 1 |
| BedroomsTotal | 5 |
| Appliances | Water Heater, Dishwasher, Dryer, Microwave, Range, Stove, Washer, Refrigerator |
| BasementDevelopment | Finished |
| BasementFeatures | Separate Entrance |
| BasementType | N/a, N/a (finished) |
| ConstructionStyleAttachment | Detached |
| CoolingType | Central Air Conditioning |
| ExteriorFinish | Brick |
| FireplacePresent | Yes |
| FlooringType | Hardwood |
| FoundationType | Poured Concrete |
| HalfBathTotal | 1 |
| HeatingFuel | Natural Gas |
| HeatingType | Forced Air |
| StoriesTotal | 2 |
| SizeInterior | 2000 - 2500 Sqft |
| Type | House |
| UtilityWater | Municipal Water |
Parking
| Garage |
Land
| Acreage | No |
| LandAmenities | Schools, Public Transit, Place Of Worship |
| Sewer | Sanitary Sewer |
| SizeDepth | 110 Ft |
| SizeFrontage | 36 Ft ,1 In |
| SizeIrregular | 36.1 X 110 Ft |
| SizeTotalText | 36.1 X 110 Ft |
Rooms
| Level | Type | Length | Width | Dimensions |
|---|---|---|---|---|
| Second Level | Primary Bedroom | 5.25 m | 3.99 m | 5.25 m x 3.99 m |
| Second Level | Bedroom 2 | 3.3 m | 2.79 m | 3.3 m x 2.79 m |
| Second Level | Bedroom 3 | 3.42 m | 3.05 m | 3.42 m x 3.05 m |
| Second Level | Bedroom 4 | 3.02 m | 3.34 m | 3.02 m x 3.34 m |
| Second Level | Loft | 2.88 m | 3.08 m | 2.88 m x 3.08 m |
| Basement | Kitchen | Measurements not available | ||
| Basement | Eating Area | Measurements not available | ||
| Basement | Living Room | Measurements not available | ||
| Basement | Bedroom 5 | Measurements not available | ||
| Main Level | Living Room | 4.84 m | 3.34 m | 4.84 m x 3.34 m |
| Main Level | Dining Room | 5.48 m | 3.33 m | 5.48 m x 3.33 m |
| Main Level | Kitchen | 3.17 m | 3.11 m | 3.17 m x 3.11 m |
| Main Level | Eating Area | 3.16 m | 3 m | 3.16 m x 3 m |
| Main Level | Family Room | 5.18 m | 4.3 m | 5.18 m x 4.3 m |
https://www.realtor.ca/real-estate/28808728/1373-woodstream-avenue-oshawa-taunton-taunton
Interested?
Contact us for more information
Kazi Sarrowar Hossain
Salesperson
242 King Street East #1
Oshawa, Ontario L1H 1C7
