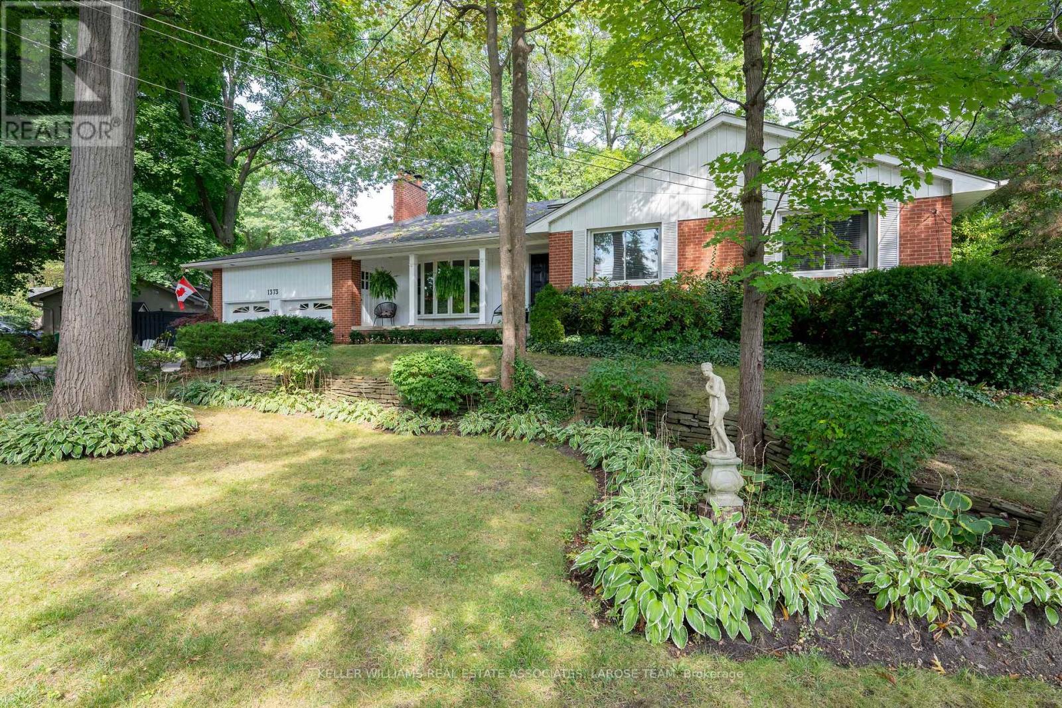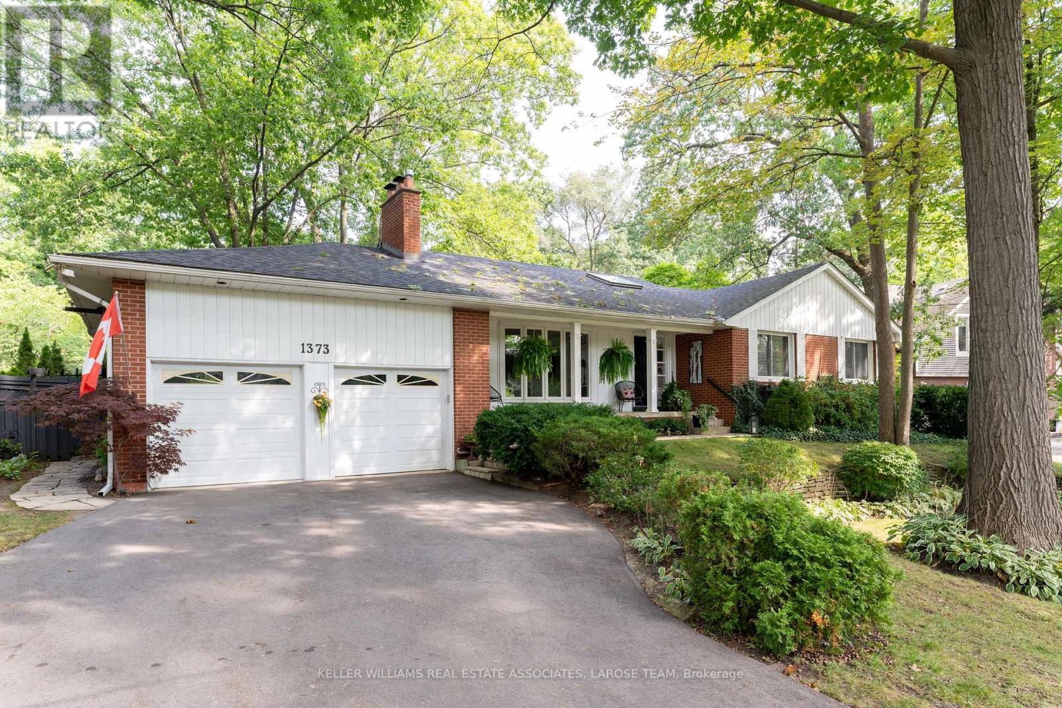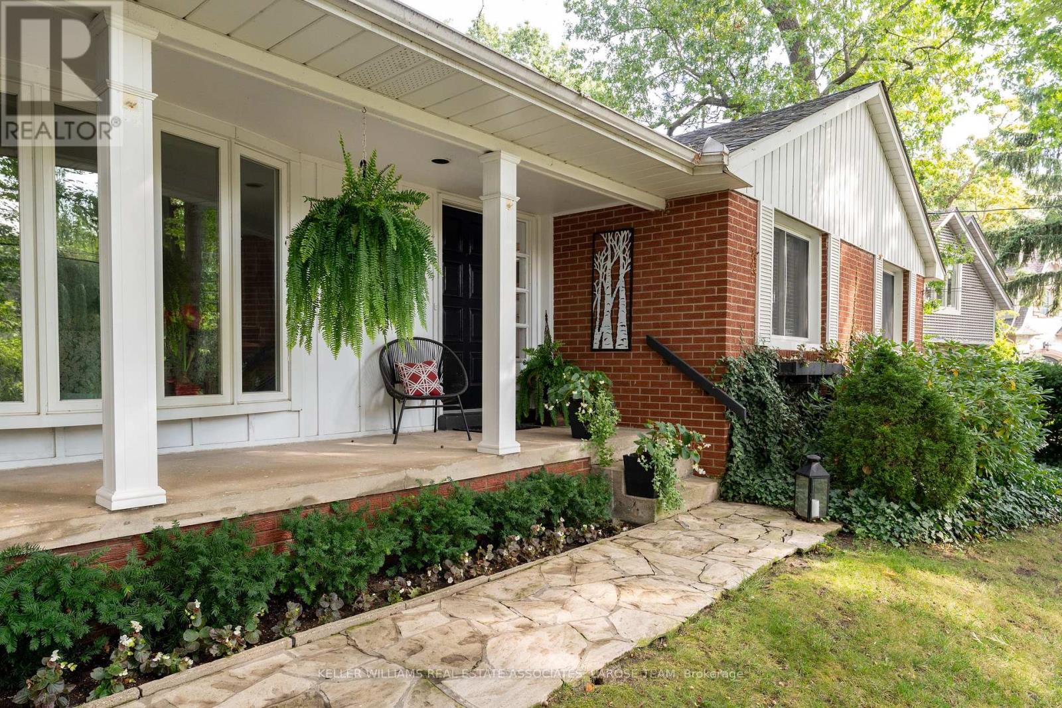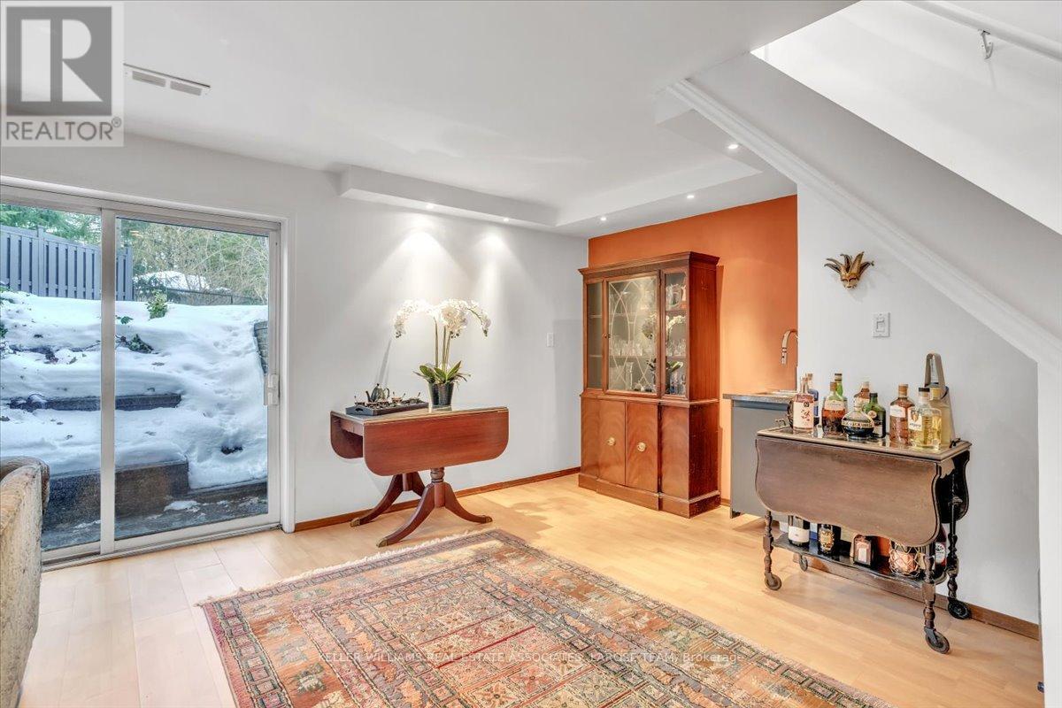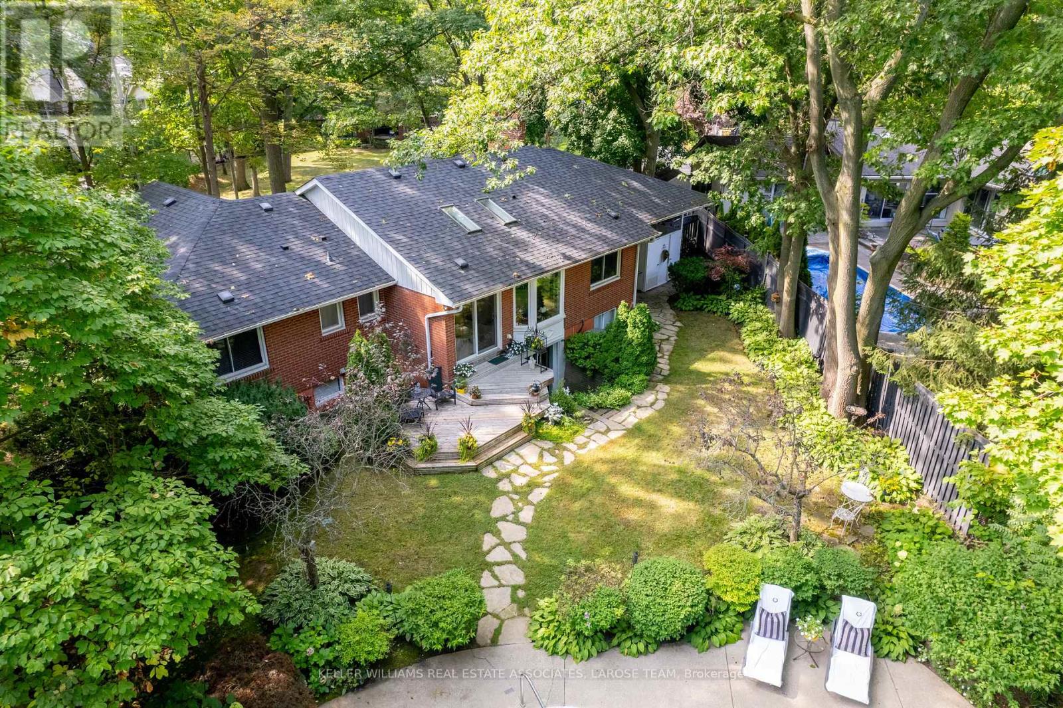1373 Queen Victoria Avenue Mississauga, Ontario L5H 3H2
$2,839,000
Welcome to 1373 Queen Victoria Ave., a rarely offered and spacious 3+1 bedroom, 3-bathroom detached bungalow nestled in the highly sought-after Lorne Park community! This beautifully maintained home features hardwood and tile flooring throughout, a bright skylight in the foyer, and two cozy wood-burning fireplaces- in the living and recreation rooms. The inviting living space boasts a large picture window overlooking the front yard, while the expansive eat-in kitchen is complete with granite countertops, skylights, a bay window with a picturesque backyard view, and a walkout to the patio- perfect for convenient indoor-outdoor living! The main level offers three generously sized bedrooms, including a primary suite with a pristine 4-piece ensuite featuring a deep jacuzzi tub and a spacious glass shower. The finished basement provides additional versatile living space with a recreation room, an extra bedroom or office, a 3-piece bathroom, ample storage, and a sliding door walkout to the stunning backyard. Stepping outside, enjoy a private backyard oasis with a refreshing inground pool- perfect for summer entertaining! Located in the prestigious Lorne Park School District, this beautiful home is just moments from the vibrant waterfront village of Port Credit, scenic parks, playgrounds, and nature trails. With easy access to the QEW, 403, Clarkson, and Port Credit GO Stations, as well as proximity to White Oaks Montessori Schools and Day Care, this is an exceptional opportunity to own an immaculate home in a family-friendly neighborhood! (id:61852)
Property Details
| MLS® Number | W11999948 |
| Property Type | Single Family |
| Neigbourhood | Lorne Park |
| Community Name | Lorne Park |
| AmenitiesNearBy | Park, Public Transit, Schools |
| Features | Cul-de-sac, Wooded Area |
| ParkingSpaceTotal | 6 |
| PoolType | Inground Pool |
Building
| BathroomTotal | 3 |
| BedroomsAboveGround | 3 |
| BedroomsBelowGround | 1 |
| BedroomsTotal | 4 |
| Appliances | Dishwasher, Dryer, Stove, Washer, Window Coverings, Refrigerator |
| ArchitecturalStyle | Bungalow |
| BasementDevelopment | Finished |
| BasementFeatures | Walk Out |
| BasementType | N/a (finished) |
| ConstructionStyleAttachment | Detached |
| CoolingType | Central Air Conditioning |
| ExteriorFinish | Brick |
| FireplacePresent | Yes |
| FlooringType | Hardwood, Tile |
| FoundationType | Concrete |
| HeatingFuel | Natural Gas |
| HeatingType | Forced Air |
| StoriesTotal | 1 |
| Type | House |
| UtilityWater | Municipal Water |
Parking
| Attached Garage | |
| Garage |
Land
| Acreage | No |
| FenceType | Fenced Yard |
| LandAmenities | Park, Public Transit, Schools |
| Sewer | Sanitary Sewer |
| SizeDepth | 156 Ft ,11 In |
| SizeFrontage | 133 Ft ,1 In |
| SizeIrregular | 133.14 X 156.95 Ft |
| SizeTotalText | 133.14 X 156.95 Ft |
Rooms
| Level | Type | Length | Width | Dimensions |
|---|---|---|---|---|
| Lower Level | Recreational, Games Room | 8.3 m | 4.5 m | 8.3 m x 4.5 m |
| Lower Level | Bedroom 4 | 3.3 m | 3.25 m | 3.3 m x 3.25 m |
| Lower Level | Other | 7.2 m | 4.2 m | 7.2 m x 4.2 m |
| Main Level | Living Room | 5.6 m | 4.3 m | 5.6 m x 4.3 m |
| Main Level | Dining Room | 3.9 m | 3.2 m | 3.9 m x 3.2 m |
| Main Level | Kitchen | 5.3 m | 4.4 m | 5.3 m x 4.4 m |
| Main Level | Primary Bedroom | 4.2 m | 3.5 m | 4.2 m x 3.5 m |
| Main Level | Bedroom 2 | 3.2 m | 3.05 m | 3.2 m x 3.05 m |
| Main Level | Bedroom 3 | 3.65 m | 3.4 m | 3.65 m x 3.4 m |
Interested?
Contact us for more information
Kevin Thomas Larose
Salesperson
103 Lakeshore Road East
Mississauga, Ontario L5G 1E2
Natasha Una Jelinek
Salesperson
103 Lakeshore Road East
Mississauga, Ontario L5G 1E2
