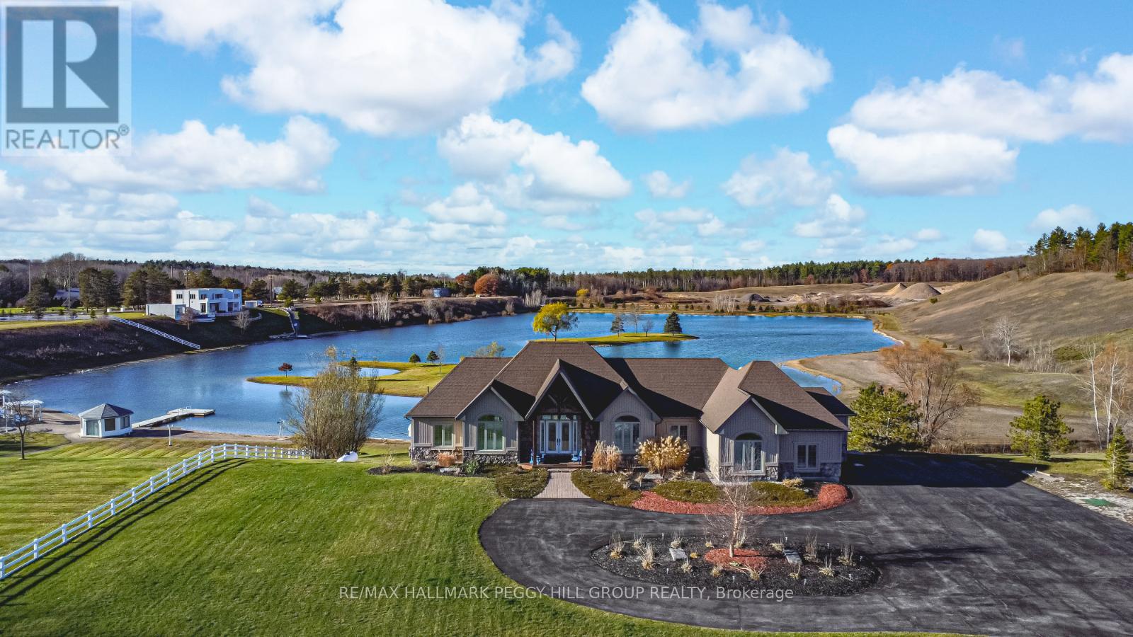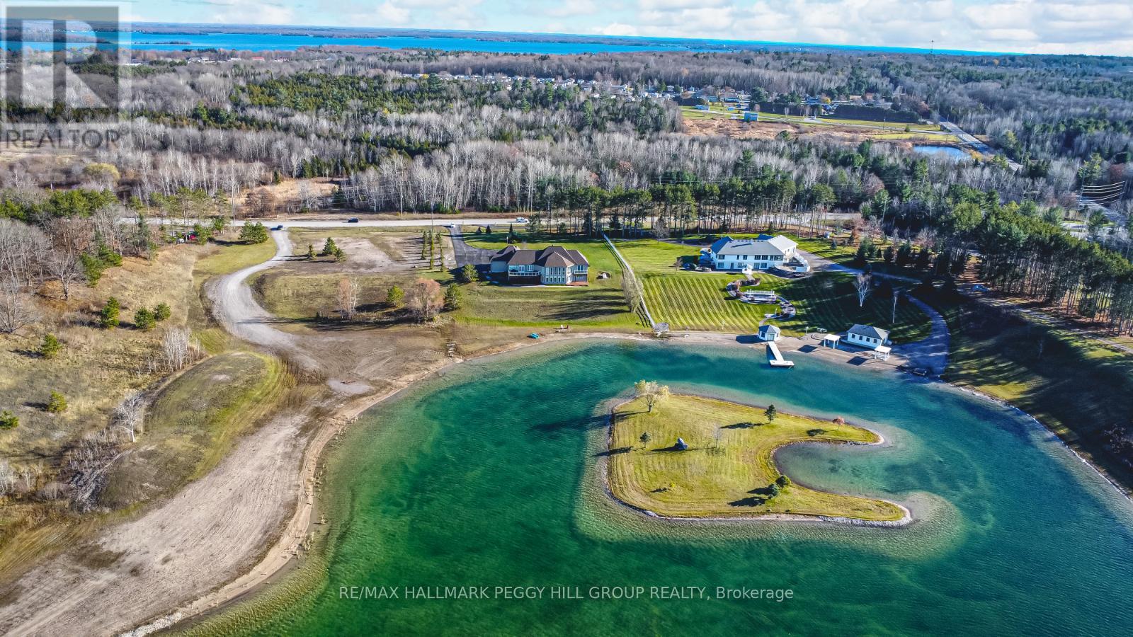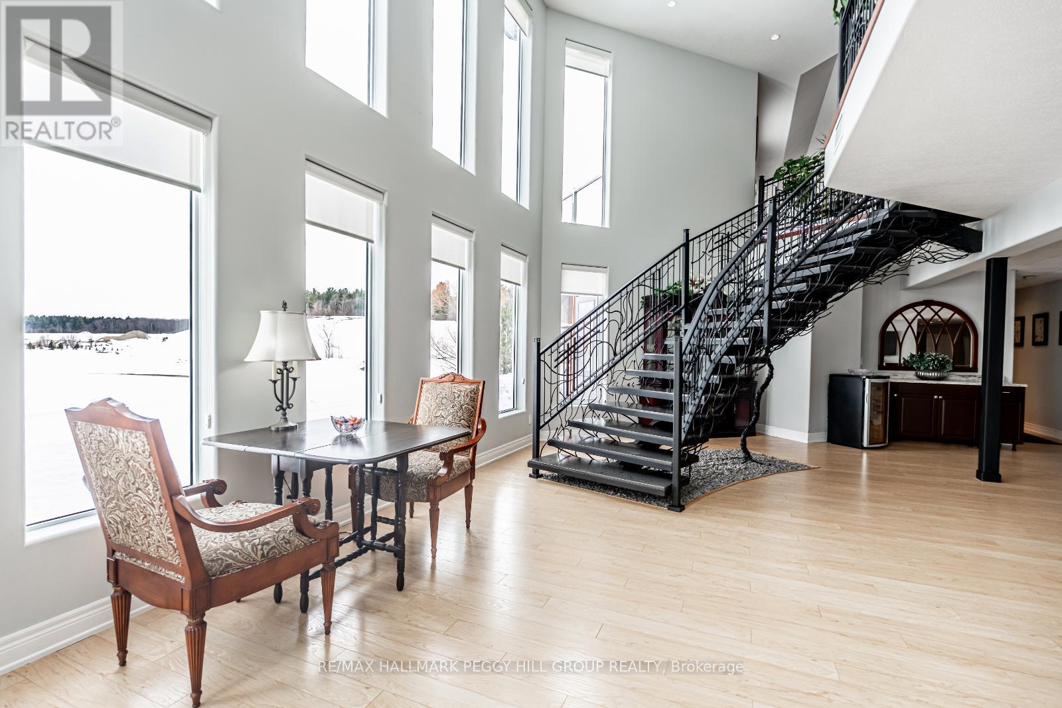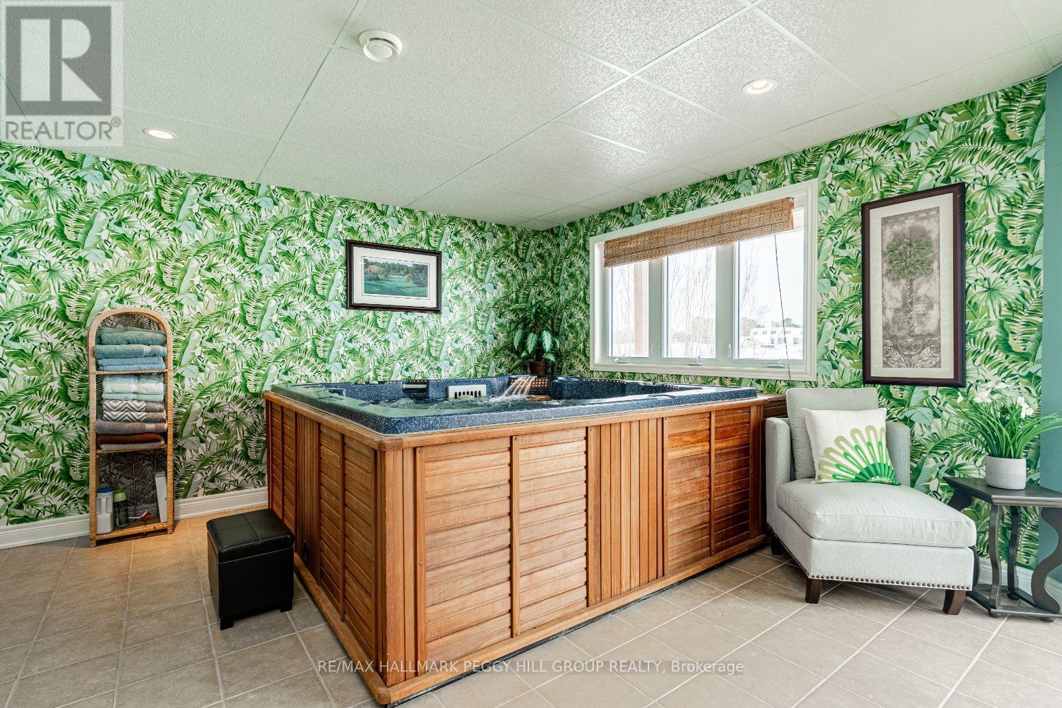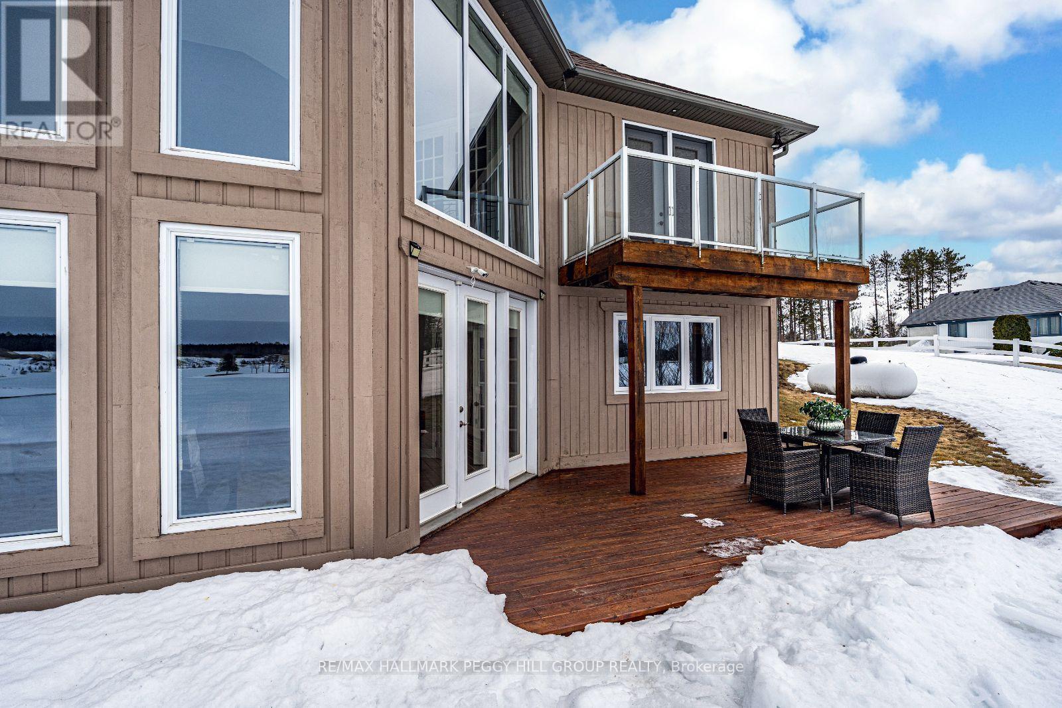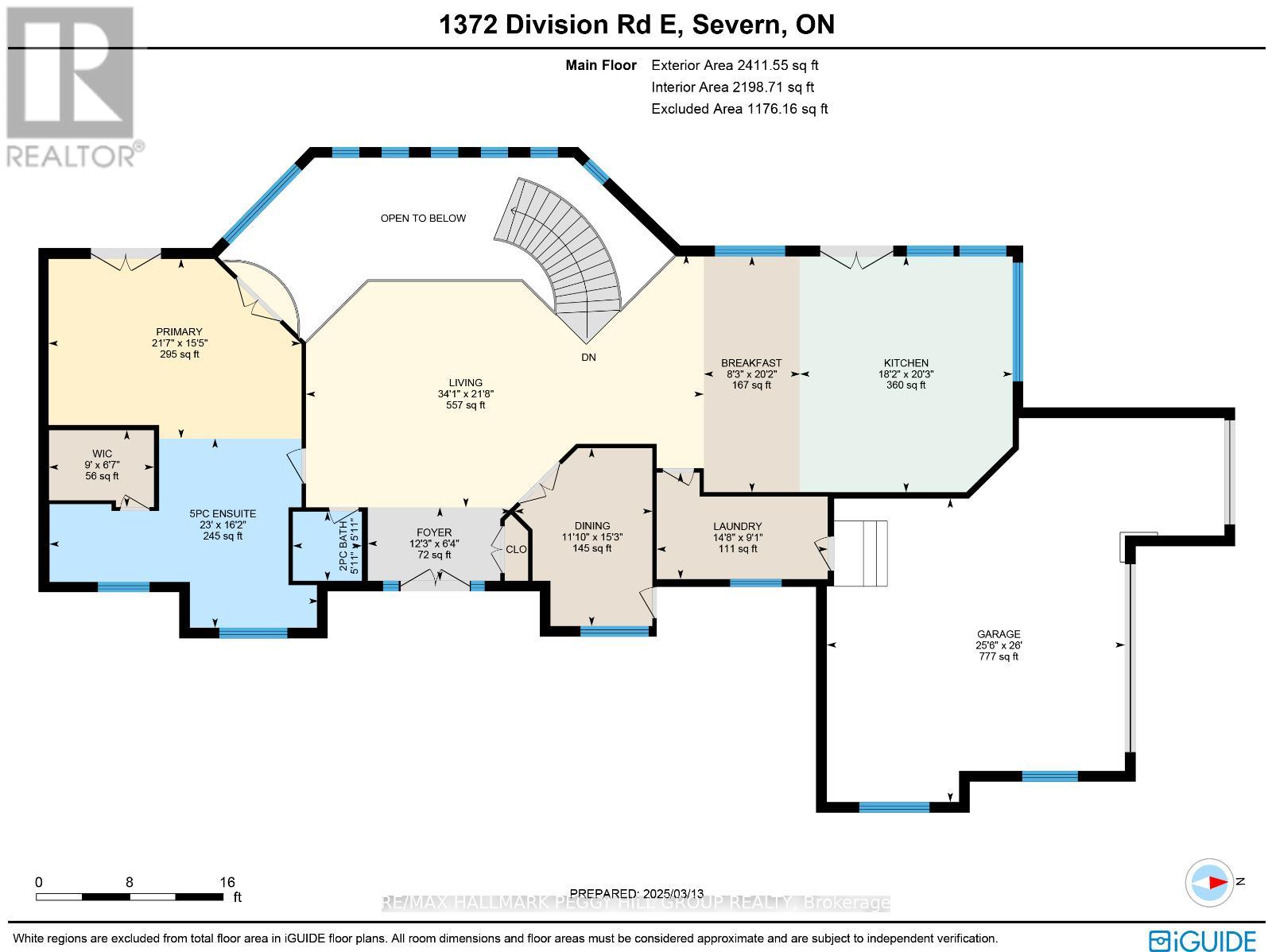1372 Division Road E Severn, Ontario L3V 0X8
$2,349,000
INDULGE IN LUXURY ON 2.1 ACRES WITH SHARED OWNERSHIP OF A LAKE & BREATHTAKING VIEWS! Enter a realm of unrivalled elegance and awe-inspiring beauty! This jaw-dropping executive bungalow, set on 2.1 private acres, offers an extraordinary lifestyle with shared ownership of a human-made lake and 32 surrounding acres. The lake is perfect for swimming, stand-up paddleboarding, kayaking, winter hockey, or skating while stocked with smallmouth bass. Just moments from Simcoe County Forest trails, snowmobile trails, skiing, and outdoor adventures are at your doorstep. The curb appeal is simply unmatched, from the striking stone and board-and-batten exterior to the lofty peaked rooflines. Inside, nearly 4,600 finished square feet of open-concept living space showcases expansive lake views through large windows, highlighted by exquisite Brazilian cherry flooring and elegant tray ceilings with pot lights. The heart of this home is the high-end chef's kitchen, with granite countertops, top-tier appliances, an abundance of cabinetry, and a large island with seating. The spacious primary bedroom features a private deck, a walk-in closet, and a luxurious 5-piece ensuite. The custom, one-of-a-kind wrought-iron staircase gracefully leads to the walkout basement, where you'll find radiant heated floors, a spacious rec room with a bar area, three bedrooms, an indoor spa/hot tub room, and a full bathroom. Step into the 3-season Muskoka room for the ultimate in relaxation and entertaining. A triple car insulated and heated garage with high ceilings, a circular driveway with ample parking, and significant updates like newer shingles, A/C, and a boiler hot water tank for radiant heat make this a truly exceptional property. Live the life you've always dreamed of in a home that has it all! (id:61852)
Property Details
| MLS® Number | S12026083 |
| Property Type | Single Family |
| Community Name | Rural Severn |
| AmenitiesNearBy | Schools |
| CommunityFeatures | School Bus |
| Easement | Unknown |
| Features | Wooded Area, Sump Pump |
| ParkingSpaceTotal | 13 |
| Structure | Deck, Porch |
| ViewType | View Of Water, Lake View, Direct Water View |
| WaterFrontType | Waterfront |
Building
| BathroomTotal | 3 |
| BedroomsAboveGround | 2 |
| BedroomsBelowGround | 3 |
| BedroomsTotal | 5 |
| Age | 16 To 30 Years |
| Appliances | Central Vacuum, Range, Water Heater - Tankless, Water Heater, Dishwasher, Dryer, Freezer, Garage Door Opener, Microwave, Oven, Hood Fan, Washer, Window Coverings, Refrigerator |
| ArchitecturalStyle | Bungalow |
| BasementDevelopment | Finished |
| BasementFeatures | Walk Out |
| BasementType | Full (finished) |
| ConstructionStyleAttachment | Detached |
| CoolingType | Central Air Conditioning |
| ExteriorFinish | Wood, Stone |
| FireProtection | Alarm System |
| FoundationType | Poured Concrete |
| HalfBathTotal | 1 |
| HeatingFuel | Natural Gas |
| HeatingType | Forced Air |
| StoriesTotal | 1 |
| SizeInterior | 1999.983 - 2499.9795 Sqft |
| Type | House |
| UtilityWater | Drilled Well |
Parking
| Attached Garage | |
| Garage |
Land
| AccessType | Year-round Access, Private Docking |
| Acreage | Yes |
| FenceType | Partially Fenced |
| LandAmenities | Schools |
| LandscapeFeatures | Landscaped |
| Sewer | Septic System |
| SizeDepth | 396 Ft ,1 In |
| SizeFrontage | 311 Ft ,8 In |
| SizeIrregular | 311.7 X 396.1 Ft |
| SizeTotalText | 311.7 X 396.1 Ft|2 - 4.99 Acres |
| SurfaceWater | Lake/pond |
| ZoningDescription | Rr/hr (h14) |
Rooms
| Level | Type | Length | Width | Dimensions |
|---|---|---|---|---|
| Basement | Bedroom 3 | 3.58 m | 5.79 m | 3.58 m x 5.79 m |
| Basement | Bedroom 4 | 4.5 m | 4.06 m | 4.5 m x 4.06 m |
| Basement | Bedroom 5 | 3.25 m | 3.73 m | 3.25 m x 3.73 m |
| Basement | Recreational, Games Room | 9.55 m | 12.5 m | 9.55 m x 12.5 m |
| Basement | Other | 2.34 m | 3.84 m | 2.34 m x 3.84 m |
| Basement | Other | 4.47 m | 6.22 m | 4.47 m x 6.22 m |
| Main Level | Foyer | 1.93 m | 3.73 m | 1.93 m x 3.73 m |
| Main Level | Kitchen | 6.17 m | 5.54 m | 6.17 m x 5.54 m |
| Main Level | Eating Area | 6.15 m | 2.51 m | 6.15 m x 2.51 m |
| Main Level | Living Room | 6.6 m | 10.39 m | 6.6 m x 10.39 m |
| Main Level | Laundry Room | 2.77 m | 4.47 m | 2.77 m x 4.47 m |
| Main Level | Primary Bedroom | 4.7 m | 6.58 m | 4.7 m x 6.58 m |
| Main Level | Bedroom 2 | 4.65 m | 3.61 m | 4.65 m x 3.61 m |
https://www.realtor.ca/real-estate/28039273/1372-division-road-e-severn-rural-severn
Interested?
Contact us for more information
Peggy Hill
Broker
374 Huronia Road #101, 106415 & 106419
Barrie, Ontario L4N 8Y9
Jeff Hoyles
Salesperson
374 Huronia Road #101, 106415 & 106419
Barrie, Ontario L4N 8Y9
