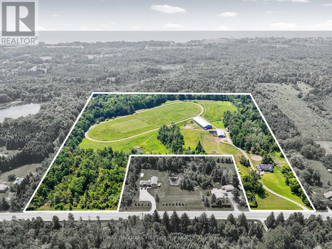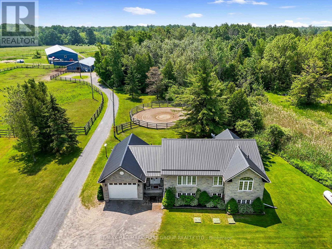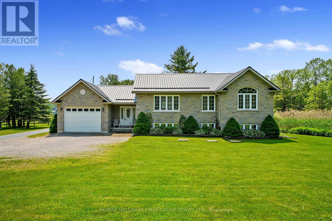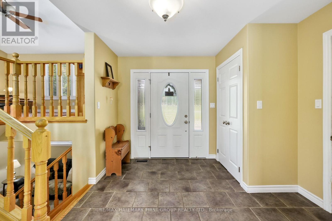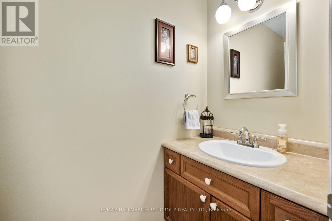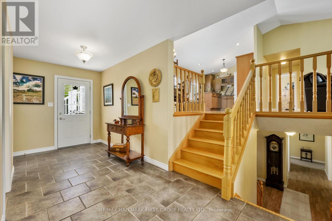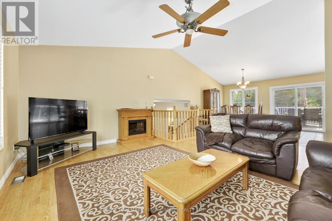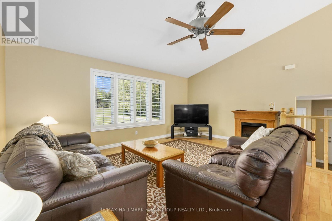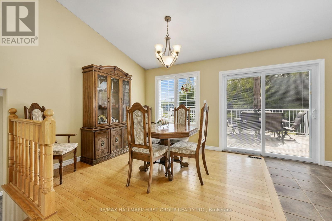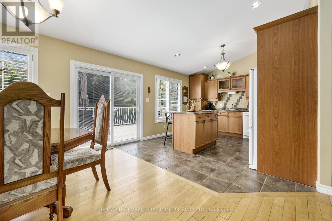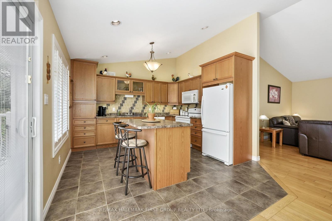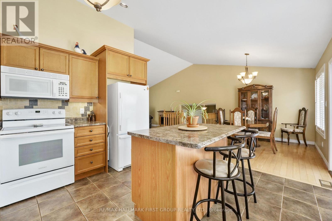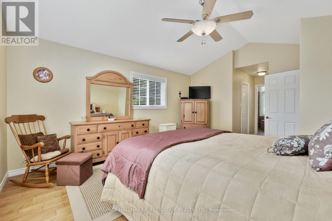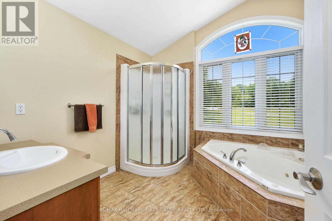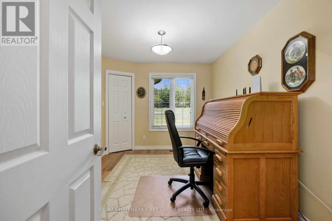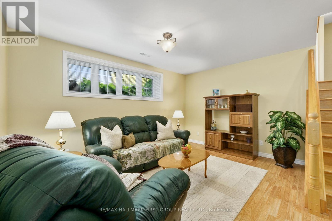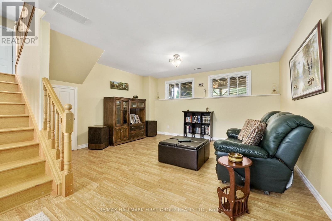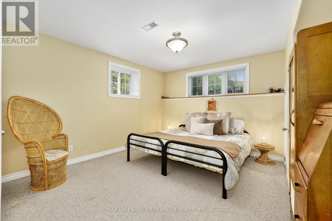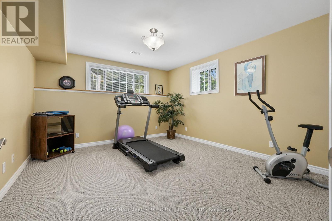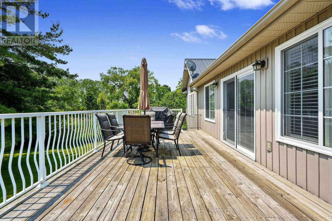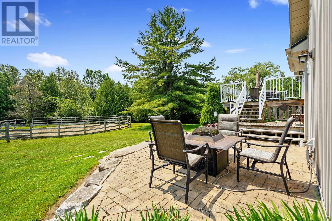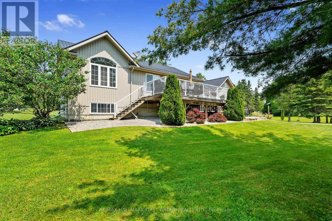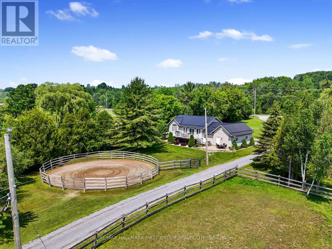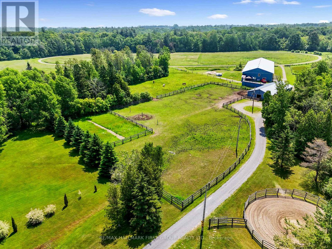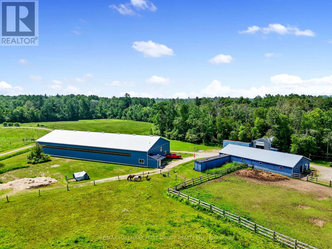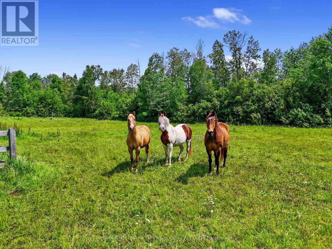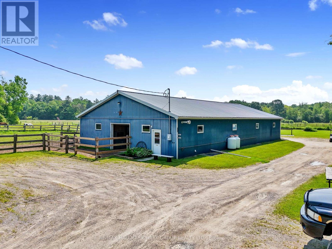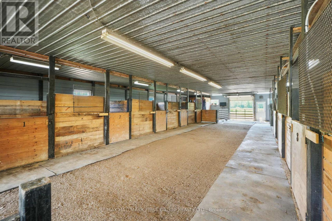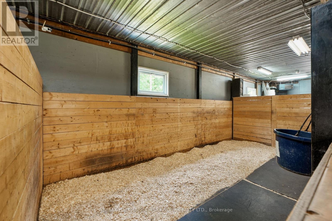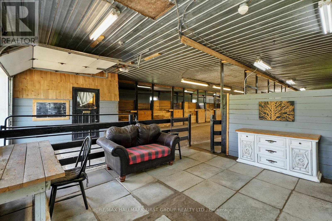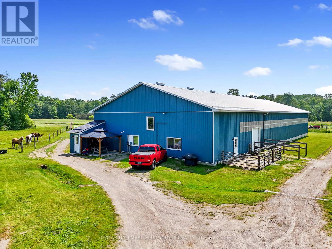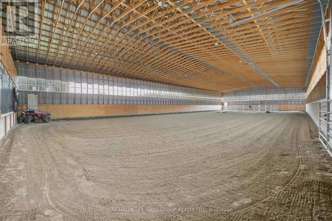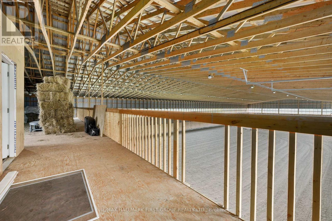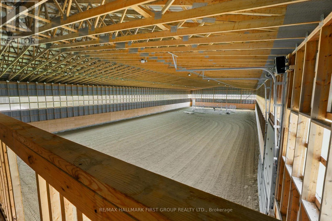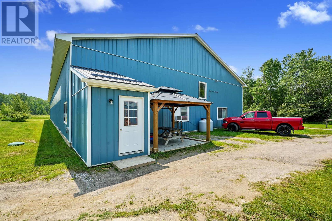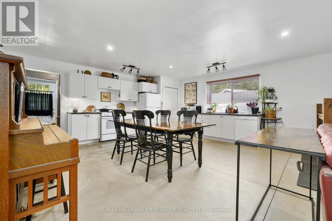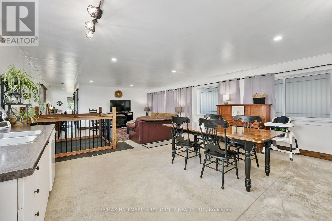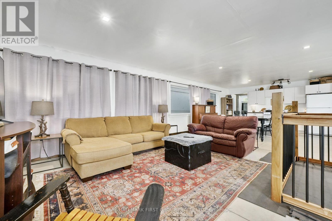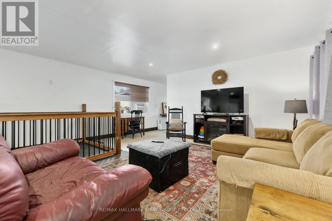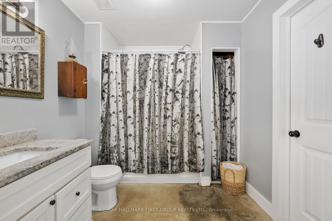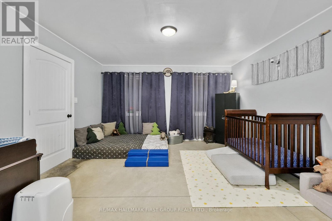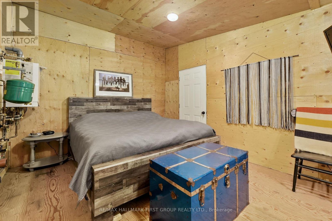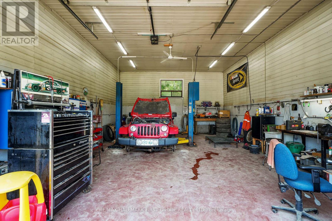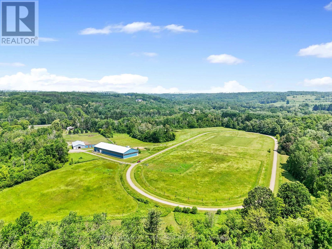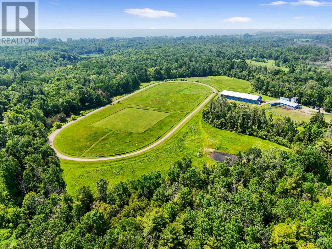13715 County 2 Road Cramahe, Ontario K0K 1S0
$1,650,000
Equestrian Dream Property on 31.55 Acres. A rare opportunity for horse lovers and hobby farmers alike, this 31.55-acre horse farm offers a thoughtfully designed setup with modern equine infrastructure, spacious living accommodations, and a separate apartment. The main residence features a durable metal roof and a functional side-split layout. A generous front foyer provides direct access to both the backyard and an oversized, heated garage with a secondary laundry area. The upper level boasts sunny, open-concept living spaces with cathedral ceilings, a kitchen complete with an island, breakfast bar, and walkout, perfect for BBQ season. Two bedrooms are located on this level, including a bright primary suite with a walk-in closet and an en-suite bathroom featuring both a tub and a shower. The lower level features a spacious recreation room, two additional bedrooms, a full bathroom, and a laundry room, providing ample space for families or guests. Equestrian facilities are impressive and built for professional use there is a groomed outdoor training track, 60' round pen, eight paddocks with combination wood/electric fencing powered by solar, insulated and heated 40'x80' barn, with 9+ rubber-matted stalls, individual water taps, oversized grooming bay, pine tack lockers, built-in feeders, 3-piece bathroom, and 20' wide grooming aisle, 60'x160' indoor arena with 18' vaulted ceilings, LED lighting, and a viewing balcony. A separate apartment is ideal for farmhands, in-laws, or rental income, complete with in-floor radiant heat, a mudroom, an open-concept kitchen and living area, a bedroom, office space, a 4-piece bath, and direct access to both the arena and the barn loft. Located a short distance from town amenities, Lake Ontario, and Highway 401 access. This is a truly complete package for the equestrian lifestyle. (id:61852)
Property Details
| MLS® Number | X12216150 |
| Property Type | Single Family |
| Community Name | Rural Cramahe |
| AmenitiesNearBy | Schools |
| EquipmentType | None |
| Features | Wooded Area, Irregular Lot Size |
| ParkingSpaceTotal | 12 |
| RentalEquipmentType | None |
| Structure | Deck, Paddocks/corralls, Barn, Barn, Barn, Shed |
Building
| BathroomTotal | 3 |
| BedroomsAboveGround | 2 |
| BedroomsBelowGround | 2 |
| BedroomsTotal | 4 |
| Appliances | Water Heater, Dishwasher, Dryer, Microwave, Stove, Washer, Refrigerator |
| ArchitecturalStyle | Raised Bungalow |
| BasementDevelopment | Finished |
| BasementType | N/a (finished) |
| ConstructionStyleAttachment | Detached |
| CoolingType | Central Air Conditioning |
| ExteriorFinish | Brick |
| FoundationType | Poured Concrete |
| HalfBathTotal | 1 |
| HeatingFuel | Propane |
| HeatingType | Forced Air |
| StoriesTotal | 1 |
| SizeInterior | 1100 - 1500 Sqft |
| Type | House |
| UtilityWater | Drilled Well |
Parking
| Attached Garage | |
| Garage |
Land
| Acreage | Yes |
| LandAmenities | Schools |
| LandscapeFeatures | Landscaped |
| Sewer | Septic System |
| SizeDepth | 1307 Ft ,2 In |
| SizeFrontage | 500 Ft ,6 In |
| SizeIrregular | 500.5 X 1307.2 Ft |
| SizeTotalText | 500.5 X 1307.2 Ft|25 - 50 Acres |
| ZoningDescription | Ru |
Rooms
| Level | Type | Length | Width | Dimensions |
|---|---|---|---|---|
| Flat | Bathroom | 2.17 m | 2.65 m | 2.17 m x 2.65 m |
| Flat | Living Room | 5.41 m | 5.66 m | 5.41 m x 5.66 m |
| Flat | Kitchen | 4.37 m | 5.66 m | 4.37 m x 5.66 m |
| Flat | Primary Bedroom | 4.26 m | 4.14 m | 4.26 m x 4.14 m |
| Flat | Office | 4.64 m | 3.42 m | 4.64 m x 3.42 m |
| Lower Level | Bathroom | 2.71 m | 2.91 m | 2.71 m x 2.91 m |
| Lower Level | Laundry Room | 2.88 m | 4.52 m | 2.88 m x 4.52 m |
| Lower Level | Recreational, Games Room | 4.54 m | 8.8 m | 4.54 m x 8.8 m |
| Lower Level | Bedroom 3 | 3.9 m | 4.32 m | 3.9 m x 4.32 m |
| Lower Level | Bedroom 4 | 3.9 m | 3.87 m | 3.9 m x 3.87 m |
| Main Level | Bathroom | 0.94 m | 2.38 m | 0.94 m x 2.38 m |
| Upper Level | Living Room | 5.28 m | 5 m | 5.28 m x 5 m |
| Upper Level | Dining Room | 4.42 m | 3.78 m | 4.42 m x 3.78 m |
| Upper Level | Kitchen | 3.08 m | 3.69 m | 3.08 m x 3.69 m |
| Upper Level | Primary Bedroom | 3.91 m | 4.97 m | 3.91 m x 4.97 m |
| Upper Level | Bathroom | 3.14 m | 2.82 m | 3.14 m x 2.82 m |
| Upper Level | Bedroom 2 | 2.89 m | 3.73 m | 2.89 m x 3.73 m |
https://www.realtor.ca/real-estate/28459110/13715-county-2-road-cramahe-rural-cramahe
Interested?
Contact us for more information
Jacqueline Pennington
Broker
1154 Kingston Road
Pickering, Ontario L1V 1B4
