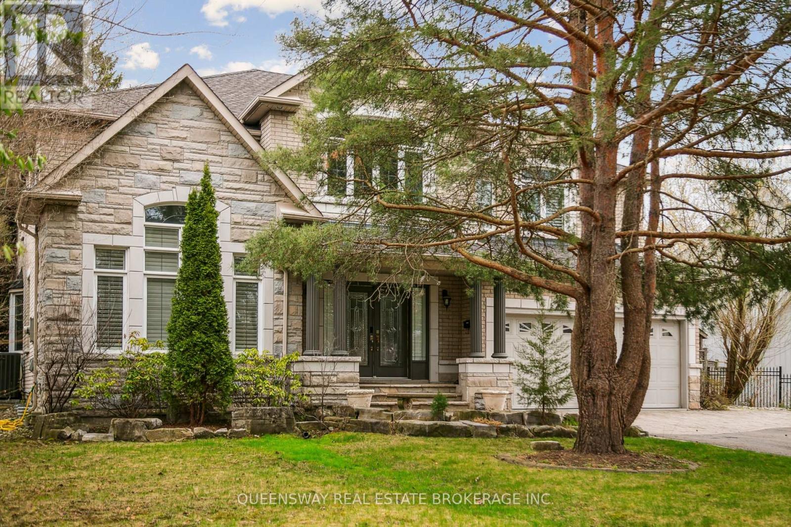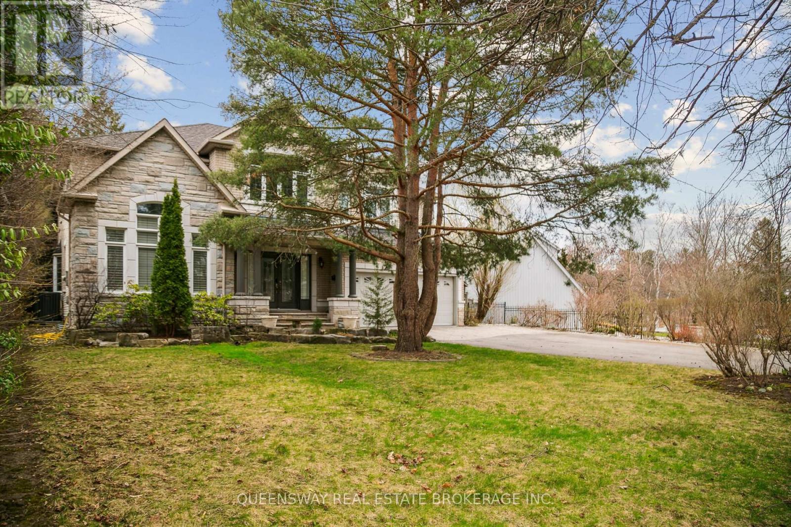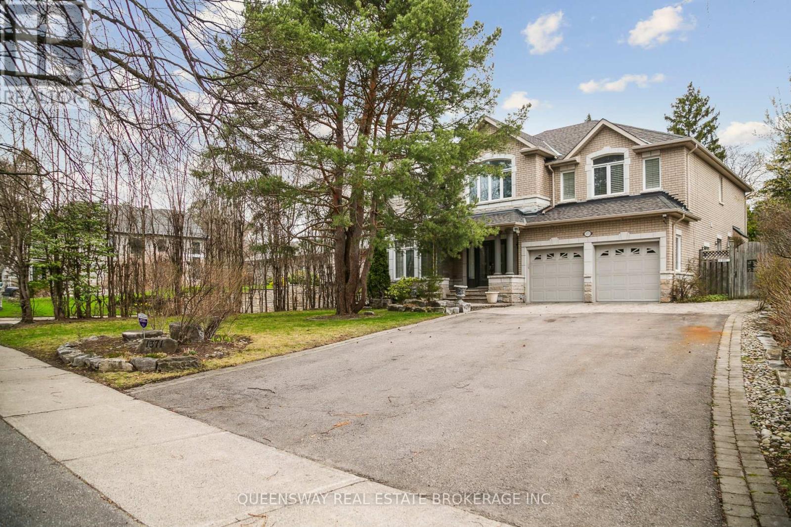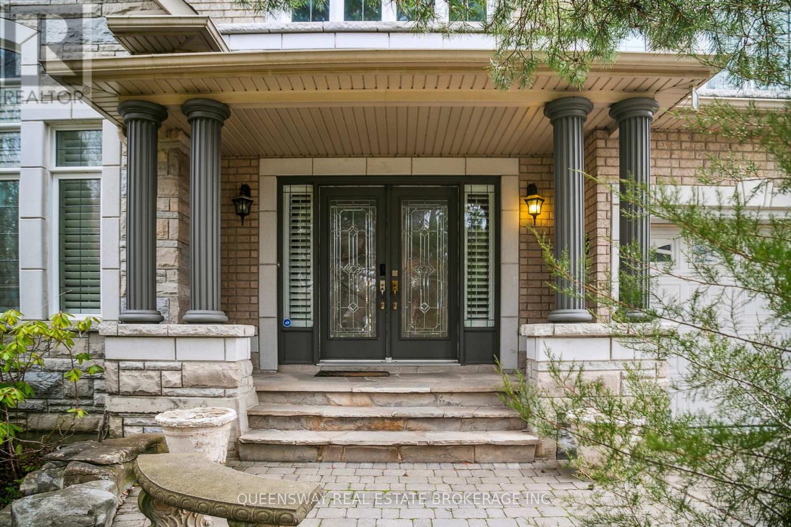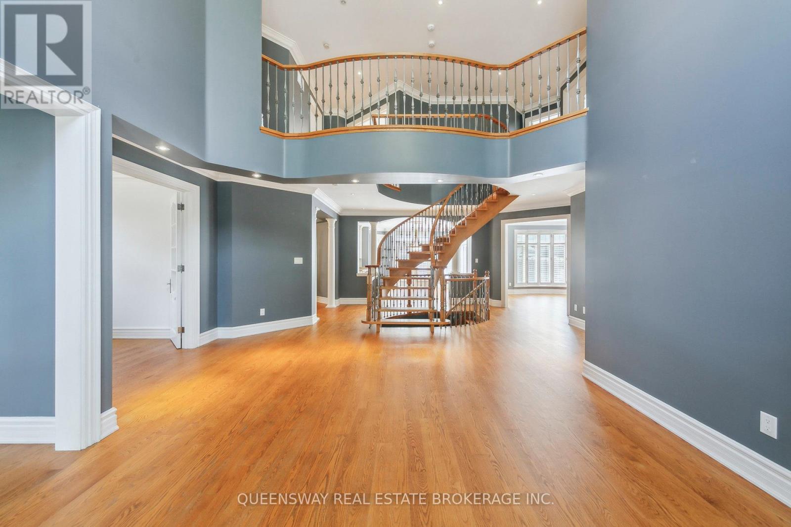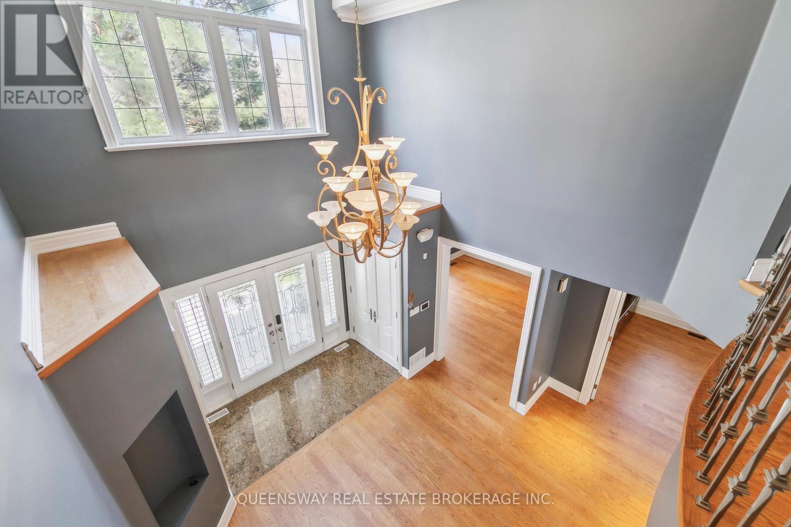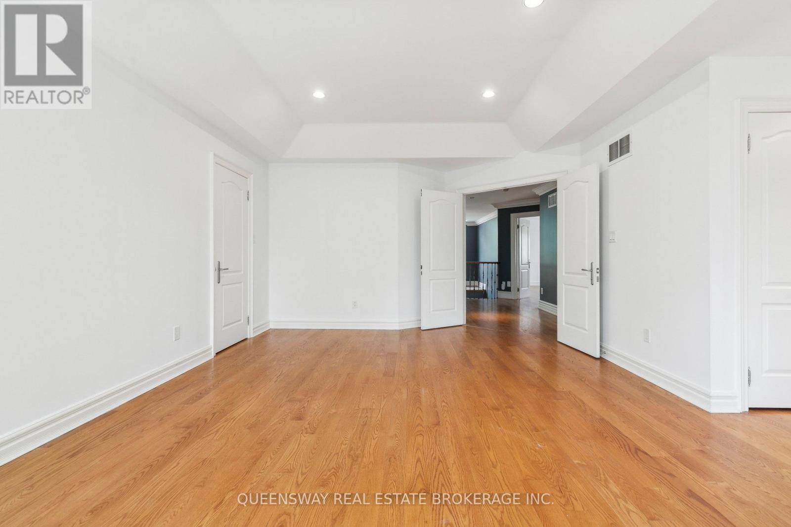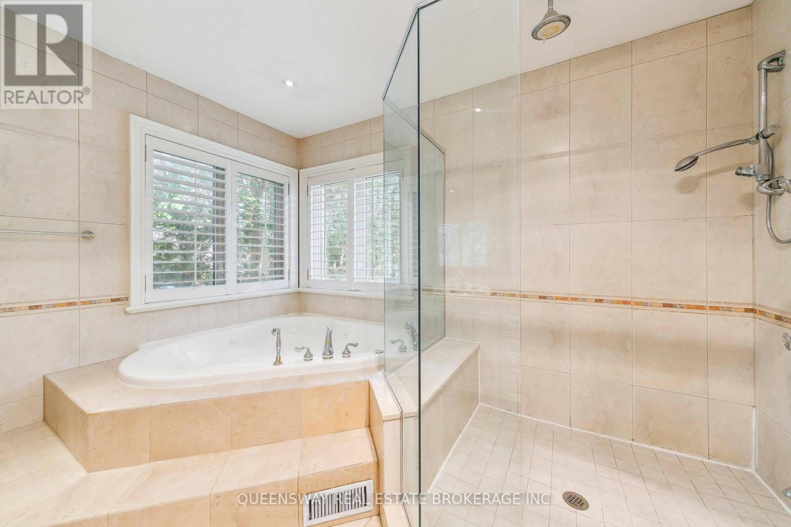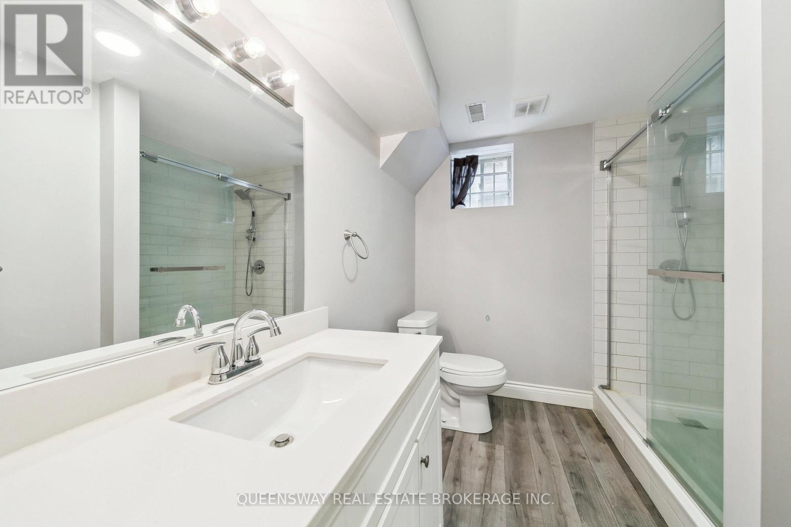1371 Chriseden Drive Mississauga, Ontario L5H 1V1
$2,985,000
Welcome to 1371 Chriseden Drive. Located in the prestigious, tree-lined Lorne Park community.This house has 6000 sq.ft. The main floor is 2000 sq.ft. The upstairs is 2000 sq.ft. and the basement is 2000 sq Ft with a separate walkout from the basement. The house was buid in 2004. The lower level has a three piece bathroom. Adjusent to the inground with a new liner is a three piece washroom change room. This home provides the ideal layout and flexibility for multi-generational living allowing everyone to enjoy their own space while staying connected under one roof. In addition to the two car garage there's parking for nine more cars.The main floor features a spacious layout with hardwood flooring, refined finishes, and large, inviting principal rooms. The welcoming family room, complete with a classic gas fireplace, provides a cozy yet open atmosphere. A formal dining room and private home office add both functionality and grace to the main level perfect for entertaining both indoors and outdoors. Upstairs, the primary suite offers a peaceful retreat with a large walk-in closet and a luxurious 6-piece ensuite. . The fully finished walk-out basement expands the living space with a spacious recreation room, a 3-piece bathroom, and a versatile additional room ideal for extended family, guests. Outdoor Features the beautifully landscaped and fully fenced backyard includes a natural wood storage shed, pool and a pool house with a full bathroom, offering wonderful potential for outdoor entertaining and relaxation. Located near top-rated public and private schools, scenic waterfront, trails, Parks, and within easy reach of local shops, restaurants, and cafés. Enjoy quick access to the QEW, GO Transit, and Lakeshore for a convenient commute and lifestyle. (id:61852)
Open House
This property has open houses!
2:00 pm
Ends at:4:00 pm
Property Details
| MLS® Number | W12114529 |
| Property Type | Single Family |
| Community Name | Lorne Park |
| AmenitiesNearBy | Park |
| ParkingSpaceTotal | 11 |
| PoolType | Inground Pool |
Building
| BathroomTotal | 7 |
| BedroomsAboveGround | 5 |
| BedroomsTotal | 5 |
| Amenities | Fireplace(s) |
| Appliances | Water Heater, Alarm System, Central Vacuum, Dishwasher, Dryer, Range, Washer, Refrigerator |
| BasementFeatures | Walk Out |
| BasementType | N/a |
| ConstructionStyleAttachment | Detached |
| CoolingType | Central Air Conditioning |
| ExteriorFinish | Brick, Stone |
| FireplacePresent | Yes |
| FlooringType | Hardwood |
| FoundationType | Poured Concrete |
| HalfBathTotal | 1 |
| HeatingFuel | Natural Gas |
| HeatingType | Forced Air |
| StoriesTotal | 2 |
| SizeInterior | 3500 - 5000 Sqft |
| Type | House |
| UtilityWater | Municipal Water |
Parking
| Attached Garage | |
| Garage |
Land
| Acreage | No |
| LandAmenities | Park |
| Sewer | Sanitary Sewer |
| SizeDepth | 167 Ft |
| SizeFrontage | 88 Ft ,1 In |
| SizeIrregular | 88.1 X 167 Ft |
| SizeTotalText | 88.1 X 167 Ft |
Rooms
| Level | Type | Length | Width | Dimensions |
|---|---|---|---|---|
| Second Level | Primary Bedroom | 6.2 m | 4.11 m | 6.2 m x 4.11 m |
| Second Level | Bedroom 2 | 4.72 m | 3.96 m | 4.72 m x 3.96 m |
| Second Level | Bedroom 3 | 4.31 m | 4.22 m | 4.31 m x 4.22 m |
| Ground Level | Living Room | 4.27 m | 4.11 m | 4.27 m x 4.11 m |
| Ground Level | Dining Room | 4.88 m | 4.45 m | 4.88 m x 4.45 m |
| Ground Level | Kitchen | 5.18 m | 3.35 m | 5.18 m x 3.35 m |
| Ground Level | Eating Area | 4.98 m | 3.97 m | 4.98 m x 3.97 m |
| Ground Level | Den | 3.35 m | 2.67 m | 3.35 m x 2.67 m |
| Ground Level | Family Room | 4.95 m | 4.72 m | 4.95 m x 4.72 m |
https://www.realtor.ca/real-estate/28239511/1371-chriseden-drive-mississauga-lorne-park-lorne-park
Interested?
Contact us for more information
Liliya Perepiolkin
Salesperson
8 Hornell Street
Toronto, Ontario M8Z 1X2
Ed Timermanis
Salesperson
8 Hornell Street
Toronto, Ontario M8Z 1X2
