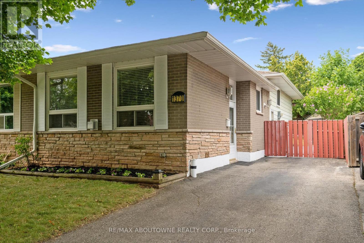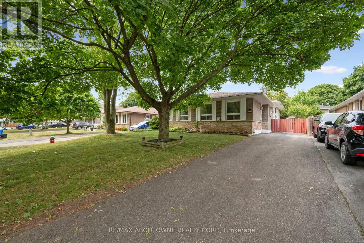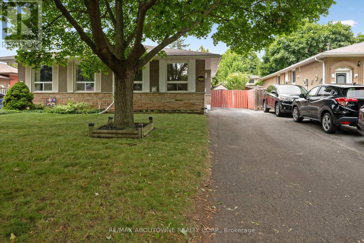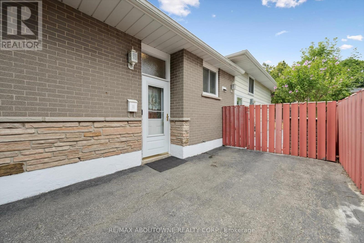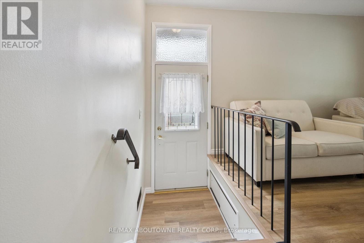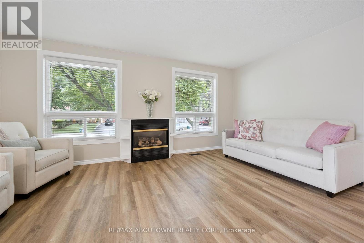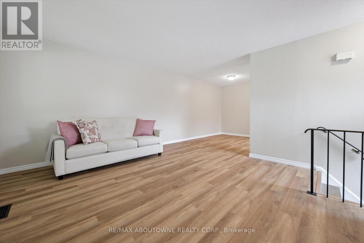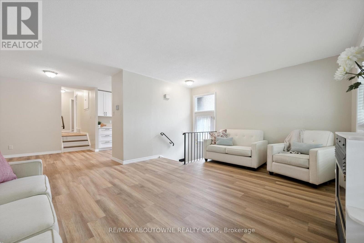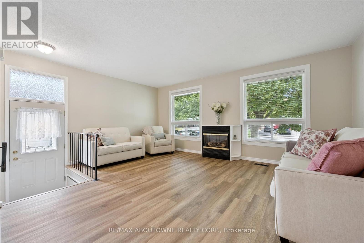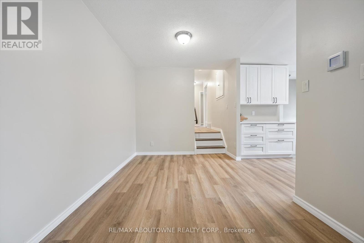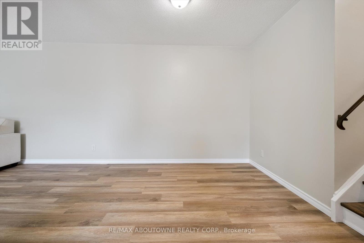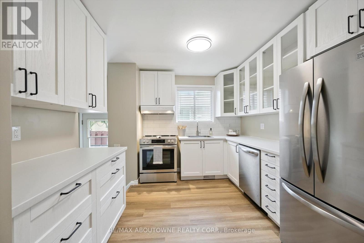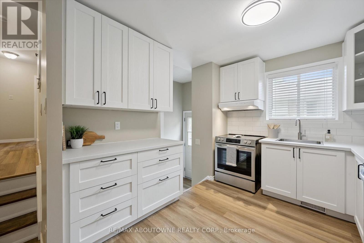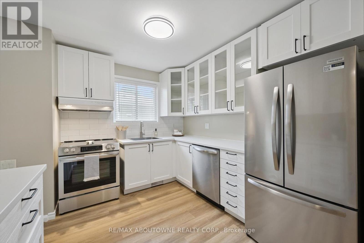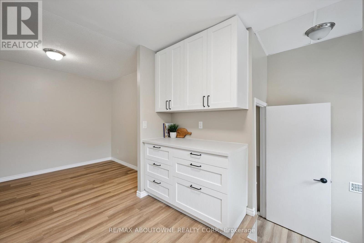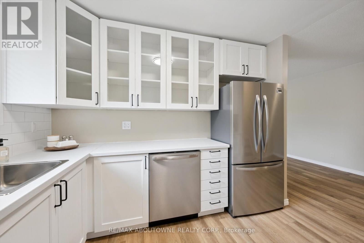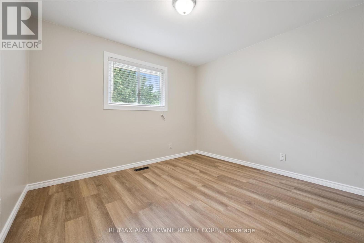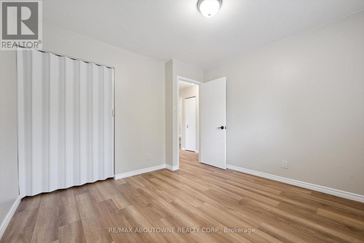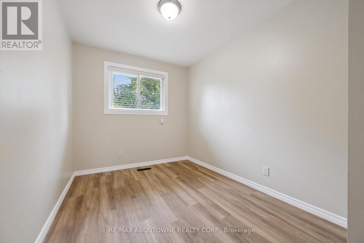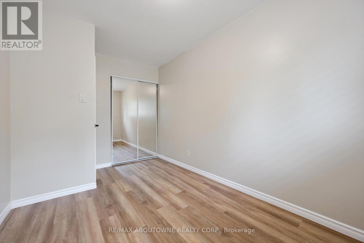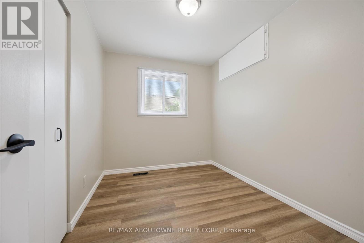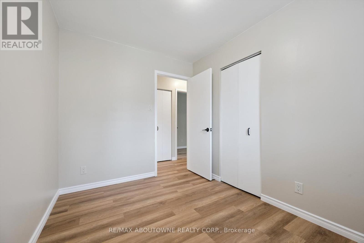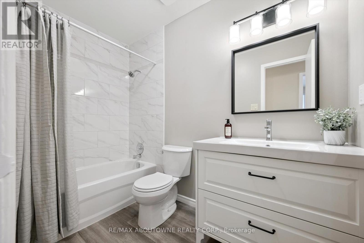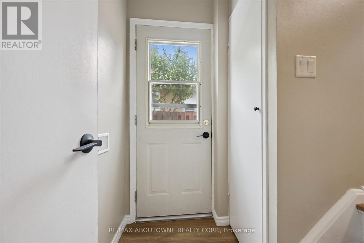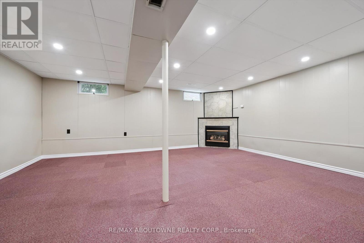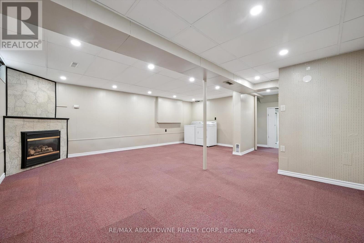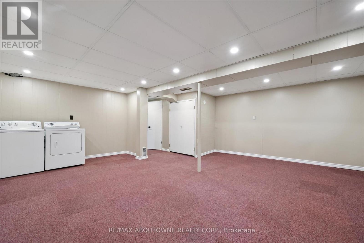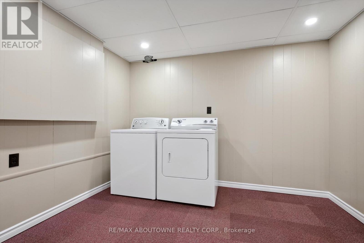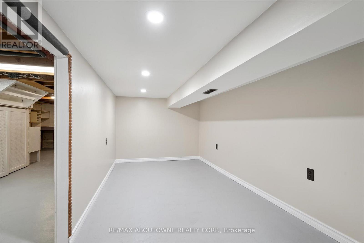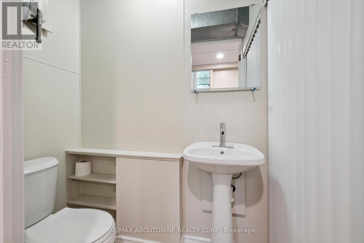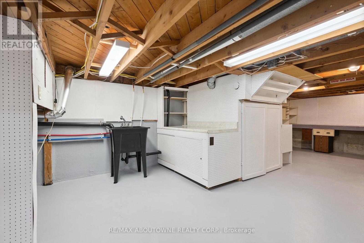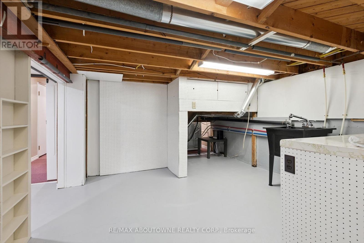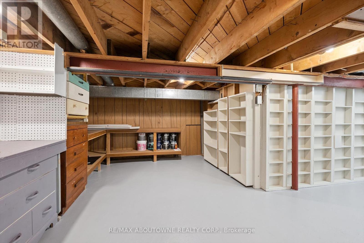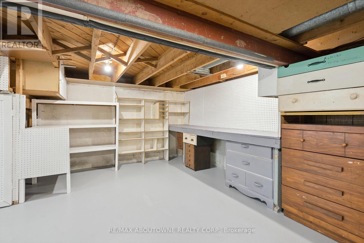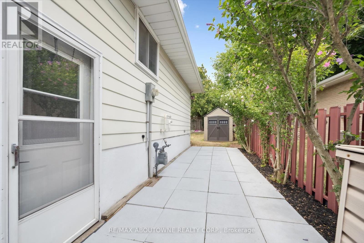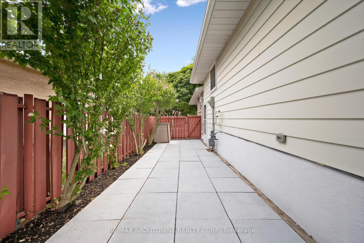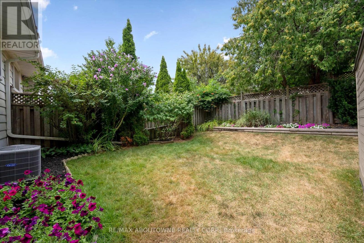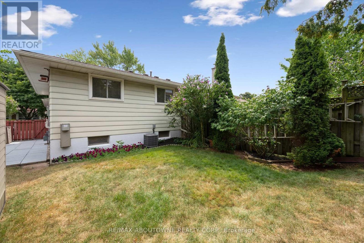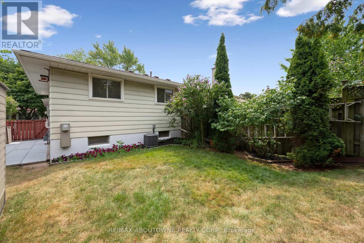1370 Roylen Road Oakville, Ontario L6H 1V4
$879,000
Completely renovated semi-detached home in family friendly College Park. Walk to top rated Sunningdale Elementary and White Oaks Secondary schools. This 3 bedroom, 1.5 bath home has over 1966 sqft of living space with ample storage throughout, so you'll have plenty of room to stay organized. Enjoy a spacious backyard complete with a patio and gas BBQ hookup - ideal for hosting guests, relaxing outdoors, or family fun! The extra-long driveway offers parking for up to 4 cars. Brand new kitchen, bathroom, flooring and freshly painted - nothing to do here but move in and enjoy! (id:61852)
Property Details
| MLS® Number | W12329661 |
| Property Type | Single Family |
| Neigbourhood | Sunningdale |
| Community Name | 1003 - CP College Park |
| AmenitiesNearBy | Golf Nearby, Park, Schools |
| CommunityFeatures | Community Centre |
| EquipmentType | None |
| ParkingSpaceTotal | 4 |
| RentalEquipmentType | None |
| Structure | Patio(s), Shed |
Building
| BathroomTotal | 2 |
| BedroomsAboveGround | 3 |
| BedroomsTotal | 3 |
| Age | 51 To 99 Years |
| Amenities | Fireplace(s) |
| Appliances | Water Heater, Dishwasher, Dryer, Hood Fan, Stove, Washer, Refrigerator |
| BasementDevelopment | Partially Finished |
| BasementType | Full (partially Finished) |
| ConstructionStyleAttachment | Semi-detached |
| ConstructionStyleSplitLevel | Backsplit |
| CoolingType | Central Air Conditioning |
| ExteriorFinish | Brick |
| FireplacePresent | Yes |
| FireplaceTotal | 2 |
| FoundationType | Concrete |
| HalfBathTotal | 1 |
| HeatingFuel | Natural Gas |
| HeatingType | Forced Air |
| SizeInterior | 700 - 1100 Sqft |
| Type | House |
| UtilityWater | Municipal Water |
Parking
| No Garage |
Land
| Acreage | No |
| LandAmenities | Golf Nearby, Park, Schools |
| Sewer | Sanitary Sewer |
| SizeDepth | 105 Ft |
| SizeFrontage | 30 Ft |
| SizeIrregular | 30 X 105 Ft |
| SizeTotalText | 30 X 105 Ft |
| ZoningDescription | Rl7 Sp: 78 |
Rooms
| Level | Type | Length | Width | Dimensions |
|---|---|---|---|---|
| Lower Level | Utility Room | 1.6 m | 1.17 m | 1.6 m x 1.17 m |
| Lower Level | Other | 4.24 m | 2.21 m | 4.24 m x 2.21 m |
| Lower Level | Other | 3.3 m | 3.07 m | 3.3 m x 3.07 m |
| Lower Level | Workshop | 5.28 m | 2.92 m | 5.28 m x 2.92 m |
| Lower Level | Bathroom | 1.55 m | 1.02 m | 1.55 m x 1.02 m |
| Lower Level | Recreational, Games Room | 5.66 m | 5.08 m | 5.66 m x 5.08 m |
| Lower Level | Laundry Room | 3.18 m | 1.24 m | 3.18 m x 1.24 m |
| Main Level | Living Room | 5.28 m | 4.09 m | 5.28 m x 4.09 m |
| Main Level | Dining Room | 3.15 m | 2.57 m | 3.15 m x 2.57 m |
| Main Level | Kitchen | 3.07 m | 3.02 m | 3.07 m x 3.02 m |
| Main Level | Bedroom | 3.2 m | 2.39 m | 3.2 m x 2.39 m |
| Main Level | Bedroom 2 | 3.33 m | 3.3 m | 3.33 m x 3.3 m |
| Main Level | Bedroom 3 | 4.01 m | 2.44 m | 4.01 m x 2.44 m |
| Main Level | Bathroom | 2.67 m | 1.5 m | 2.67 m x 1.5 m |
| Main Level | Other | 1.78 m | 0.94 m | 1.78 m x 0.94 m |
Interested?
Contact us for more information
Jackie Peifer
Salesperson
1235 North Service Rd W #100d
Oakville, Ontario L6M 3G5
Janine Daoust
Salesperson
1235 North Service Rd W #100d
Oakville, Ontario L6M 3G5
