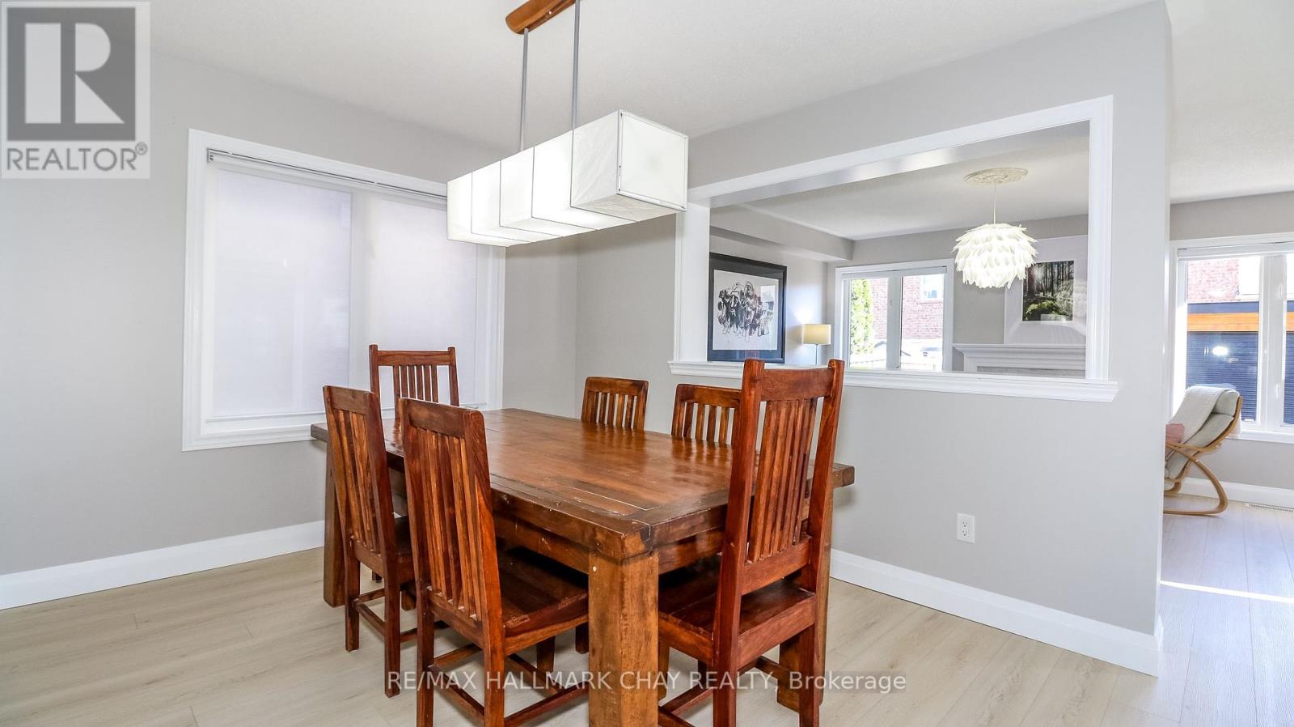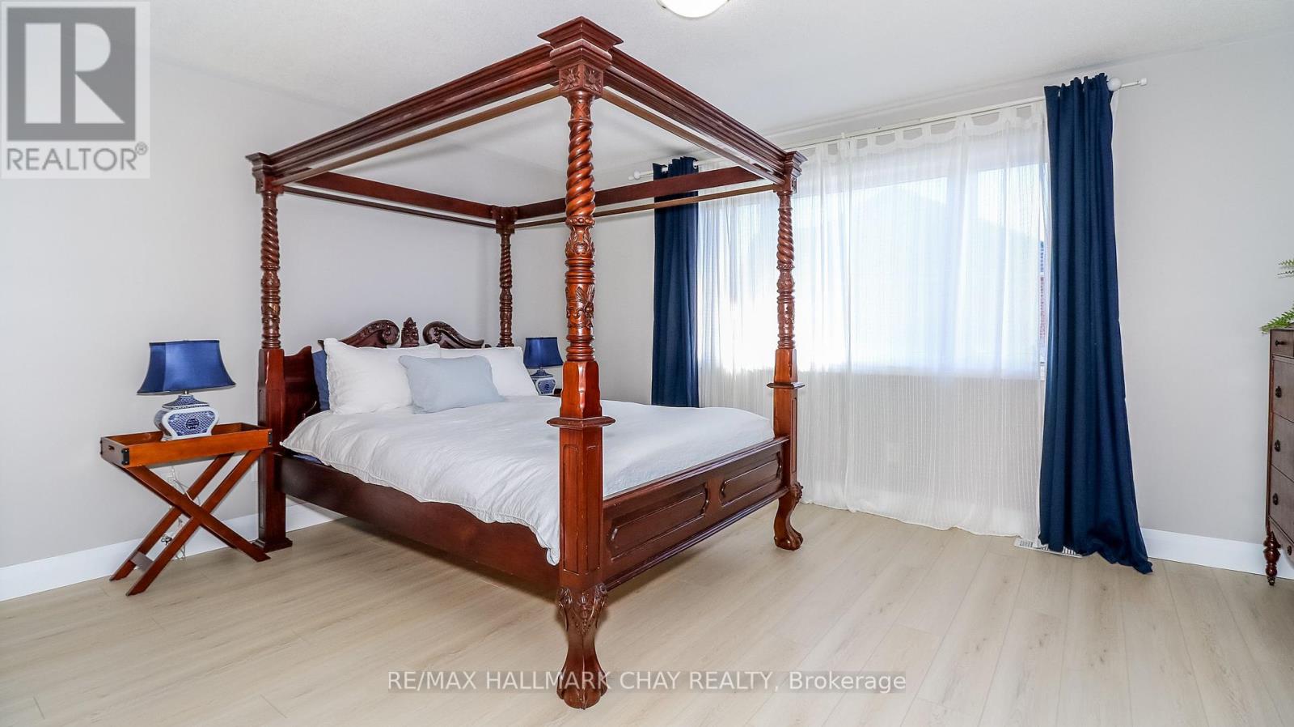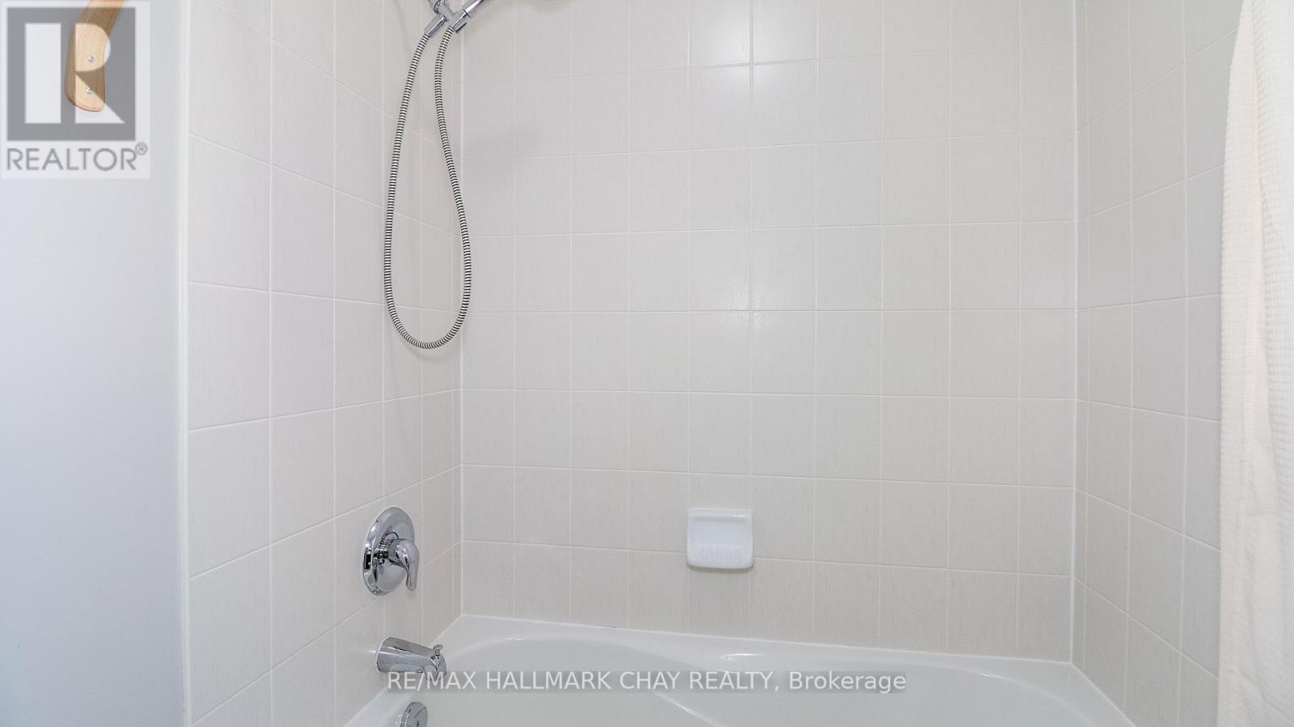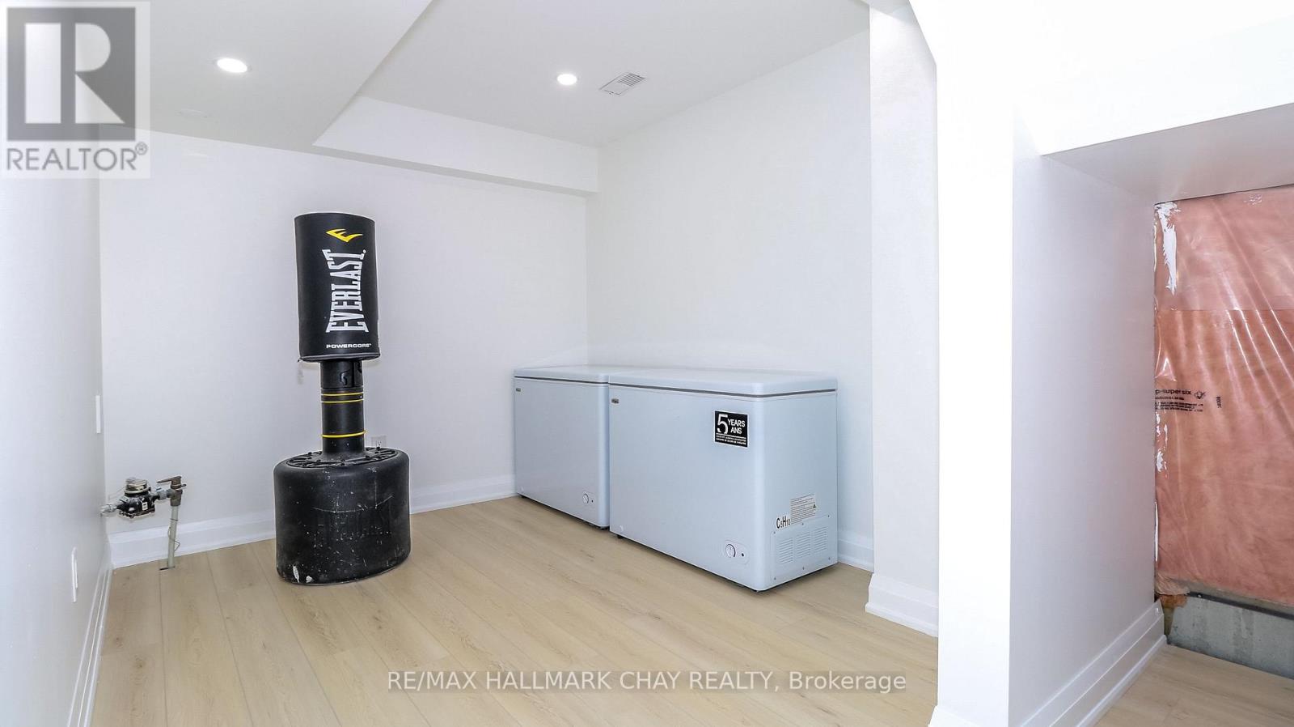137 Meadowhawk Trail Bradford West Gwillimbury, Ontario L3Z 0C1
$1,199,000
Original Owner of this sparkling 4 bed beauty on a premium lot across from park! **Finished top to bottom over 2800 sq ft of living space with upgrades and updates galore! **** all new top end laminate flooring all 3 levels plus stairs, Large welcoming foyer , 2 pc bath w/updated vanity, large open dining room adjacent to an area which currently has piano and leaves many furnishing possibilities, bright well designed 2 tone kitchen is a chef's dream w/extended maple island w/accenting maple shelving + extended cabinets, custom bench, top end appliances and range hood, crisp white subway tiled backsplash, eating area has w/o to rear yard and is open to family room w/gas fp and upgraded mantel, this area is accented with custom b/i cabinets/shelving and large picture windows. ***Main floor laundry w/ garage access totally remodeled, **all new countertops in baths/kitchen/laundry, upper level w/ spacious flow and large closets, 4 bed , 2x 5pc baths w/refinished cabinets, upgraded faucets, ensuite w/soaker tub + stand up shower w/new glass door, ***newly finished lower level offers large space, rec room, exercise area, bonus office/storage area and rough in large bath! **Fully fenced rear yard w/extensive stone work + custom shed w/hydro, natural gas bbq hook up, absolutely stunning! Large drive w/double garage and garage door opener, c/air, **generac full generator approx 2 yrs new, alarm system (buyer to arrange subscription if being used) ***all new tall baseboards throughout all 3 levels, master closet w/upgraded storage system, newer posts/stair treads matching the new flooring, excellent park location close to library and BWG Leisure center, schools and amenities close by, public transit as well. This house is remodeled to show like a new home. You will fall in love with the decor/ lighting/ window coverings and the general condition of everything about this property. Don't delay, book your viewing of this showpiece and buy the home you have been dreaming of! (id:61852)
Property Details
| MLS® Number | N12156159 |
| Property Type | Single Family |
| Community Name | Bradford |
| AmenitiesNearBy | Park, Place Of Worship, Schools |
| CommunityFeatures | Community Centre |
| EquipmentType | Water Heater - Gas |
| Features | Lighting, Carpet Free |
| ParkingSpaceTotal | 6 |
| RentalEquipmentType | Water Heater - Gas |
| Structure | Patio(s), Shed |
Building
| BathroomTotal | 3 |
| BedroomsAboveGround | 4 |
| BedroomsTotal | 4 |
| Age | 6 To 15 Years |
| Amenities | Fireplace(s) |
| Appliances | Water Heater, Garage Door Opener Remote(s), Water Meter, Blinds, Dishwasher, Dryer, Garage Door Opener, Microwave, Stove, Washer, Window Coverings, Refrigerator |
| BasementDevelopment | Finished |
| BasementType | Full (finished) |
| ConstructionStyleAttachment | Detached |
| CoolingType | Central Air Conditioning |
| ExteriorFinish | Brick |
| FireProtection | Smoke Detectors |
| FireplacePresent | Yes |
| FireplaceTotal | 1 |
| FlooringType | Ceramic |
| FoundationType | Poured Concrete |
| HalfBathTotal | 1 |
| HeatingFuel | Natural Gas |
| HeatingType | Forced Air |
| StoriesTotal | 2 |
| SizeInterior | 1500 - 2000 Sqft |
| Type | House |
| UtilityPower | Generator |
| UtilityWater | Municipal Water |
Parking
| Attached Garage | |
| Garage |
Land
| Acreage | No |
| FenceType | Fenced Yard |
| LandAmenities | Park, Place Of Worship, Schools |
| LandscapeFeatures | Landscaped |
| Sewer | Sanitary Sewer |
| SizeDepth | 114 Ft ,10 In |
| SizeFrontage | 36 Ft ,1 In |
| SizeIrregular | 36.1 X 114.9 Ft |
| SizeTotalText | 36.1 X 114.9 Ft|under 1/2 Acre |
| ZoningDescription | Res |
Rooms
| Level | Type | Length | Width | Dimensions |
|---|---|---|---|---|
| Lower Level | Exercise Room | 4.57 m | 2.52 m | 4.57 m x 2.52 m |
| Lower Level | Office | 3.4 m | 2.68 m | 3.4 m x 2.68 m |
| Lower Level | Recreational, Games Room | 6.73 m | 4 m | 6.73 m x 4 m |
| Main Level | Foyer | 3.2 m | 2.23 m | 3.2 m x 2.23 m |
| Main Level | Dining Room | 3.44 m | 3.05 m | 3.44 m x 3.05 m |
| Main Level | Family Room | 4.58 m | 3.72 m | 4.58 m x 3.72 m |
| Main Level | Kitchen | 4.33 m | 3.3 m | 4.33 m x 3.3 m |
| Main Level | Laundry Room | 2.17 m | 1.83 m | 2.17 m x 1.83 m |
| Upper Level | Primary Bedroom | 4.88 m | 3.9 m | 4.88 m x 3.9 m |
| Upper Level | Bedroom 2 | 3.47 m | 3.35 m | 3.47 m x 3.35 m |
| Upper Level | Bedroom 3 | 3.66 m | 3.05 m | 3.66 m x 3.05 m |
| Upper Level | Bedroom 4 | 3.11 m | 3.05 m | 3.11 m x 3.05 m |
Utilities
| Cable | Installed |
| Electricity | Installed |
| Sewer | Installed |
Interested?
Contact us for more information
Bill Burton
Salesperson
218 Bayfield St, 100078 & 100431
Barrie, Ontario L4M 3B6



















































