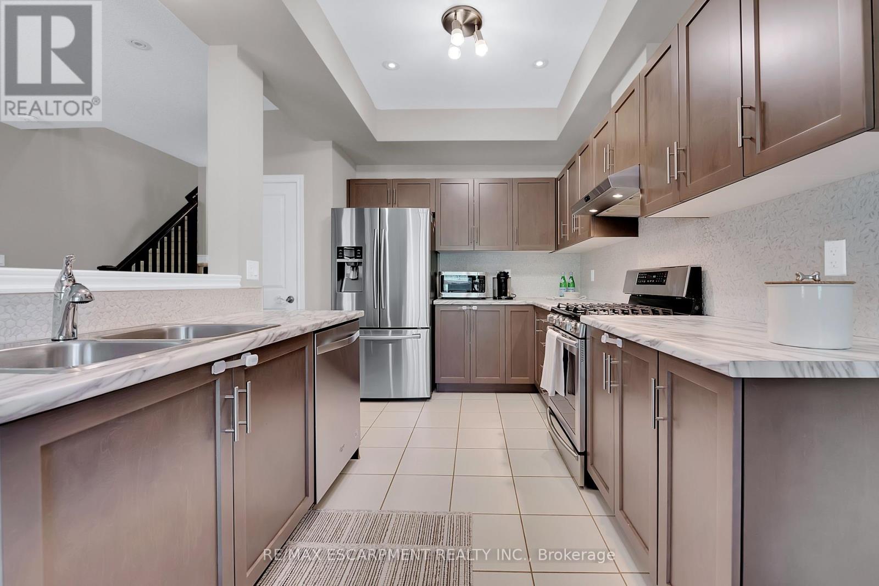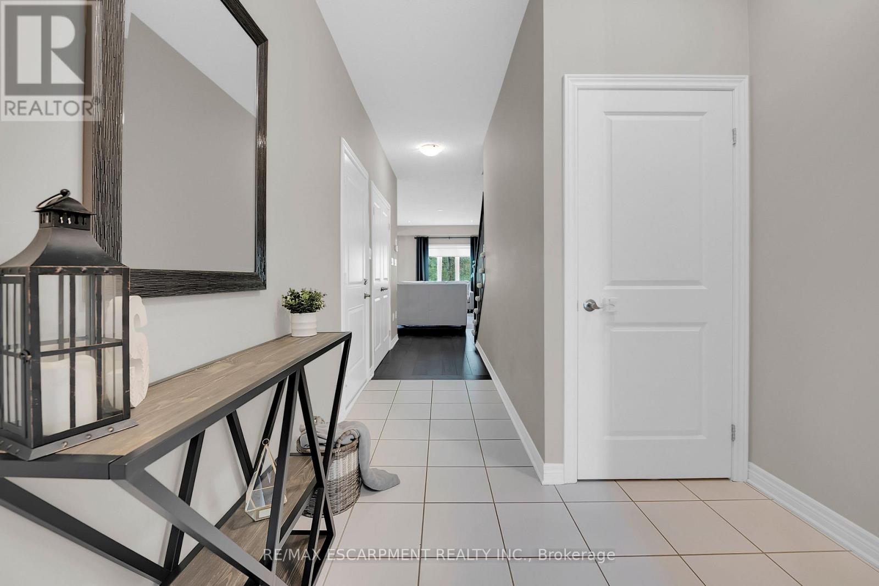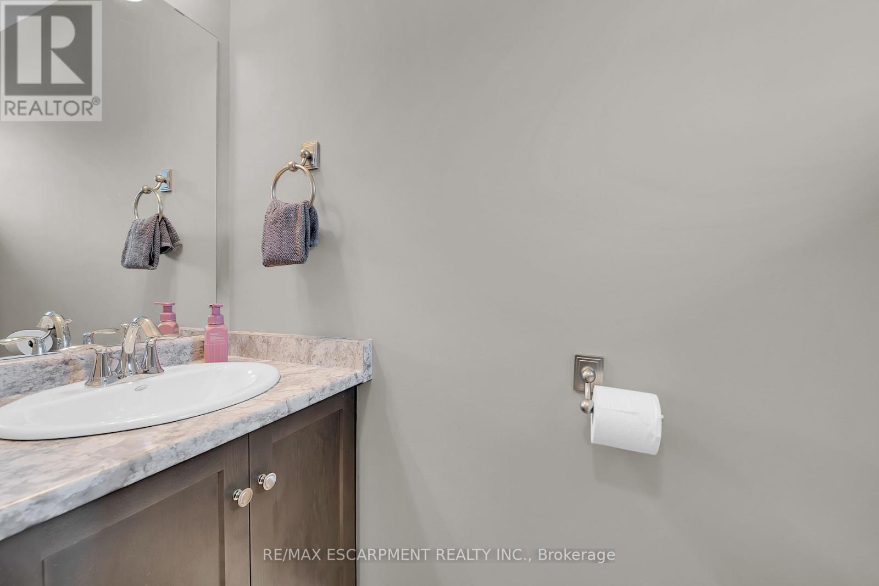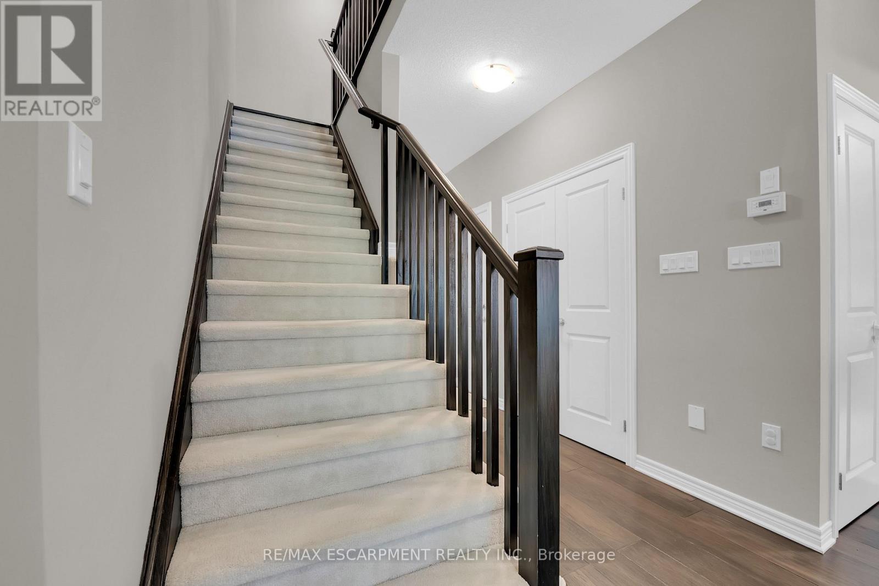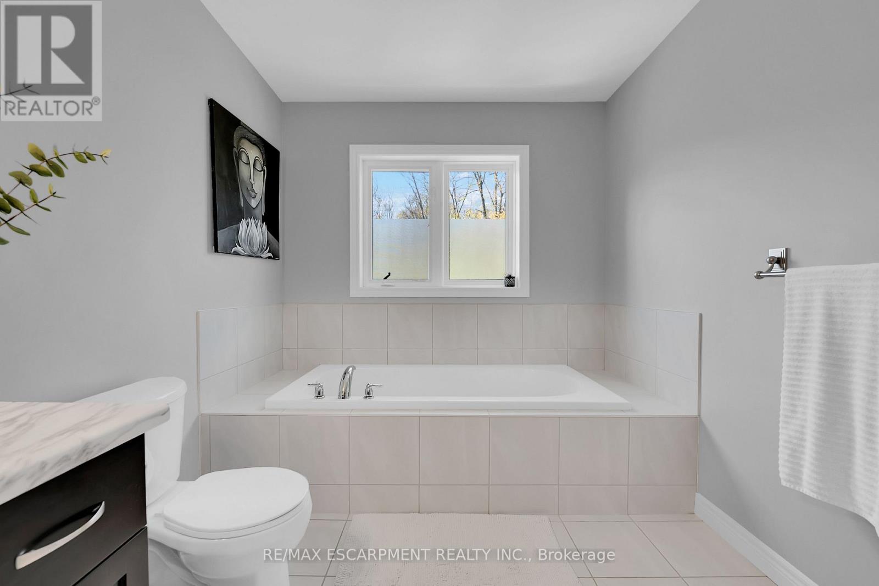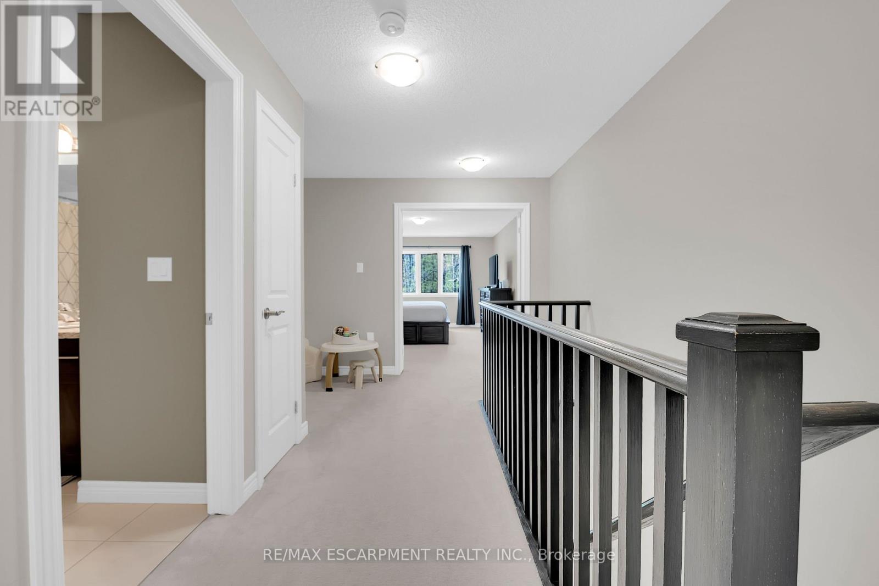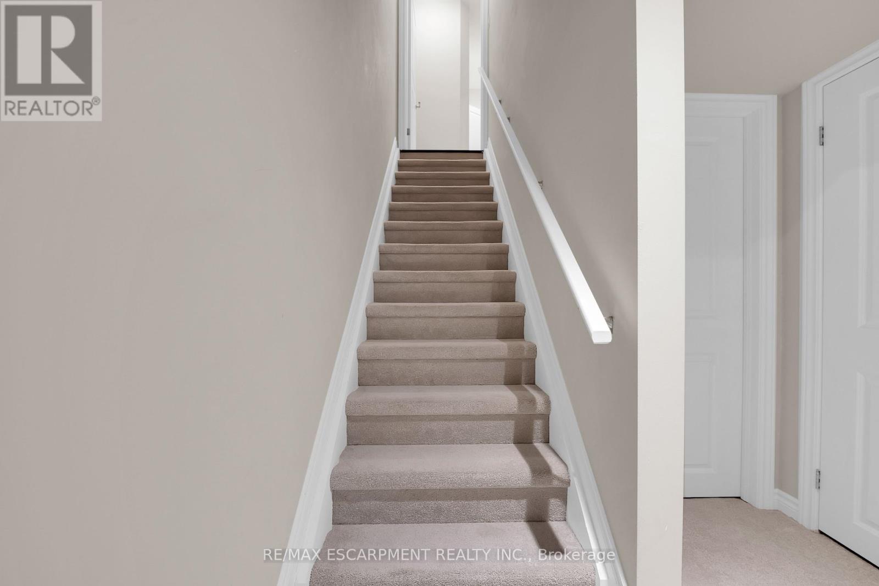137 Kinsman Drive Hamilton, Ontario L0R 1C0
$749,900
Beautiful freehold townhome backing onto peaceful and private greenspace. Located near schools, parks, and trails, this turnkey 3-bedroom, 4-bathroom home offers over 2,300 sq. ft. of total finished living space, designed for modern comfort and convenience. The heart of the home features an open-concept main floor with engineered hardwood flooring, 9-foot ceilings, and stainless steel appliances, flowing effortlessly into a fully fenced backyard - ideal for outdoor entertaining or quiet evenings. Upstairs, the oversized primary suite is your personal retreat, complete with a soaker tub, walk-in shower, and walk-in closet. Two additional bedrooms and a full bath provide plenty of space for family or guests. The finished basement adds valuable extra living space with a large recreation room, powder room, and storage - perfect for a home office, gym, or playroom. Additional features include an attached garage and private driveway with parking for two vehicles. (id:61852)
Property Details
| MLS® Number | X12141980 |
| Property Type | Single Family |
| Community Name | Binbrook |
| AmenitiesNearBy | Park, Schools |
| EquipmentType | Water Heater |
| Features | Wooded Area, Flat Site, Paved Yard |
| ParkingSpaceTotal | 3 |
| RentalEquipmentType | Water Heater |
| Structure | Deck, Patio(s), Porch |
Building
| BathroomTotal | 4 |
| BedroomsAboveGround | 3 |
| BedroomsTotal | 3 |
| Age | 6 To 15 Years |
| Appliances | Water Heater, Dishwasher, Dryer, Microwave, Stove, Washer, Window Coverings, Refrigerator |
| BasementDevelopment | Finished |
| BasementType | Full (finished) |
| ConstructionStyleAttachment | Attached |
| CoolingType | Central Air Conditioning |
| ExteriorFinish | Brick, Stone |
| FlooringType | Hardwood |
| FoundationType | Concrete |
| HalfBathTotal | 2 |
| HeatingFuel | Natural Gas |
| HeatingType | Forced Air |
| StoriesTotal | 2 |
| SizeInterior | 1500 - 2000 Sqft |
| Type | Row / Townhouse |
| UtilityWater | Municipal Water |
Parking
| Attached Garage | |
| Garage |
Land
| Acreage | No |
| FenceType | Fully Fenced, Fenced Yard |
| LandAmenities | Park, Schools |
| LandscapeFeatures | Landscaped |
| Sewer | Sanitary Sewer |
| SizeDepth | 100 Ft ,4 In |
| SizeFrontage | 21 Ft ,4 In |
| SizeIrregular | 21.4 X 100.4 Ft |
| SizeTotalText | 21.4 X 100.4 Ft|under 1/2 Acre |
| ZoningDescription | Rm2-274 |
Rooms
| Level | Type | Length | Width | Dimensions |
|---|---|---|---|---|
| Second Level | Bedroom | 3.12 m | 4.14 m | 3.12 m x 4.14 m |
| Second Level | Primary Bedroom | 3.63 m | 4.95 m | 3.63 m x 4.95 m |
| Second Level | Bedroom | 3.05 m | 3.23 m | 3.05 m x 3.23 m |
| Second Level | Bathroom | 2.36 m | 4.37 m | 2.36 m x 4.37 m |
| Second Level | Bathroom | Measurements not available | ||
| Basement | Recreational, Games Room | 6.12 m | 2.87 m | 6.12 m x 2.87 m |
| Basement | Bathroom | 0.84 m | 2.16 m | 0.84 m x 2.16 m |
| Main Level | Living Room | 3.45 m | 5.72 m | 3.45 m x 5.72 m |
| Main Level | Kitchen | 2.57 m | 3.68 m | 2.57 m x 3.68 m |
| Main Level | Bathroom | Measurements not available |
Utilities
| Cable | Installed |
| Sewer | Installed |
https://www.realtor.ca/real-estate/28298417/137-kinsman-drive-hamilton-binbrook-binbrook
Interested?
Contact us for more information
Conrad Guy Zurini
Broker of Record
2180 Itabashi Way #4b
Burlington, Ontario L7M 5A5














