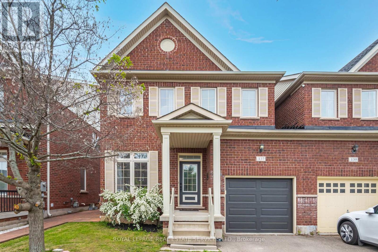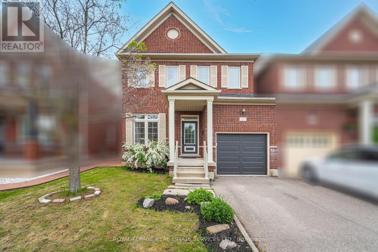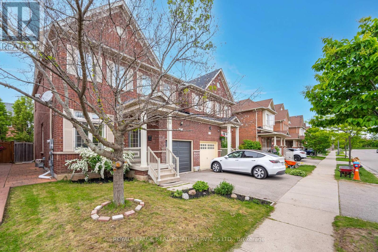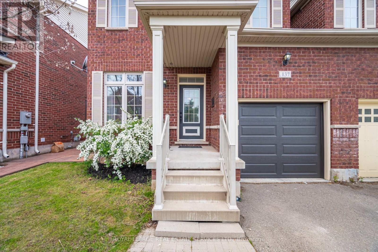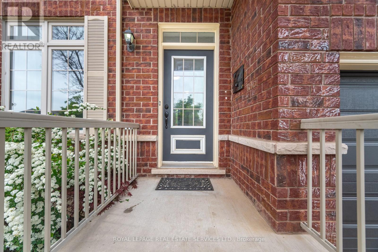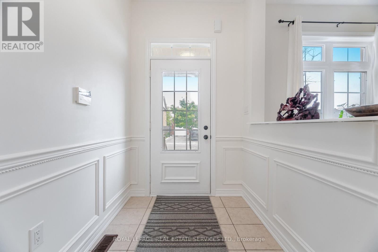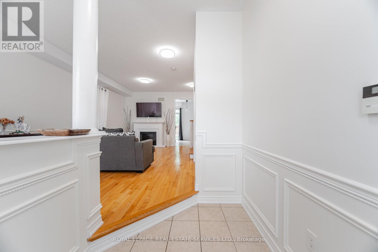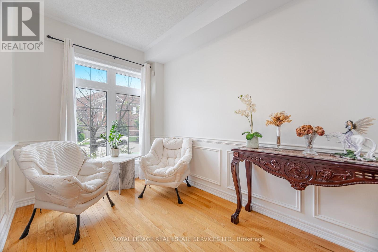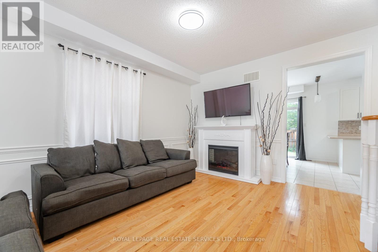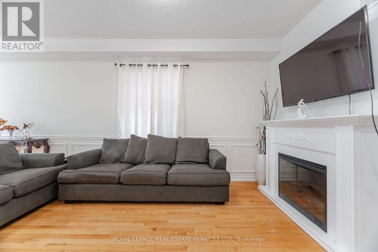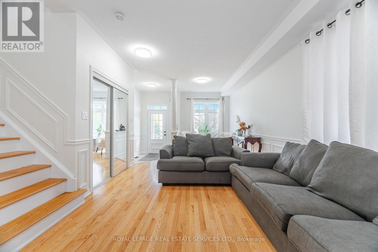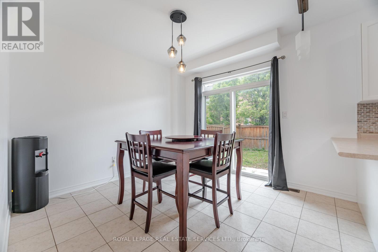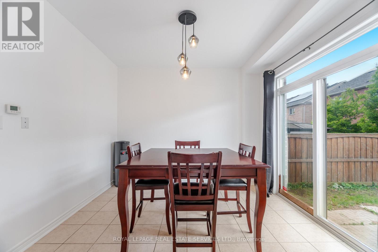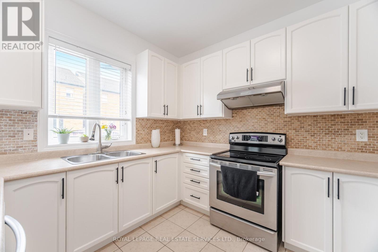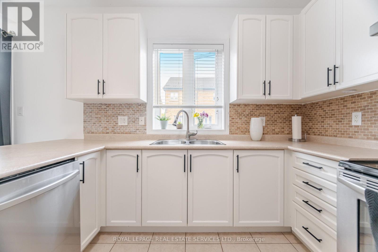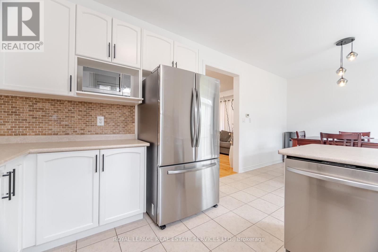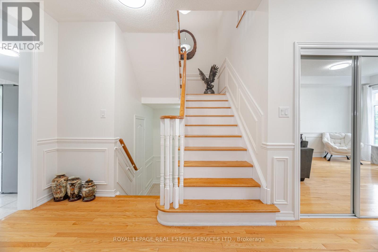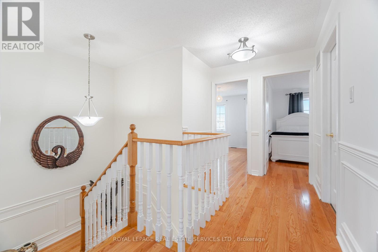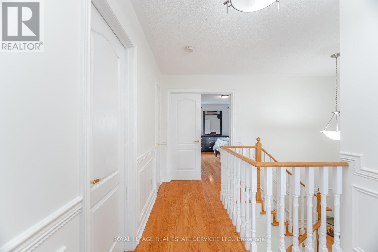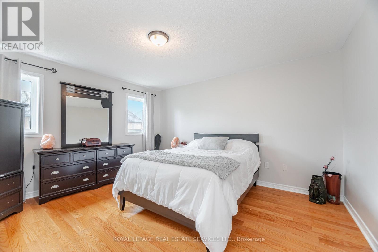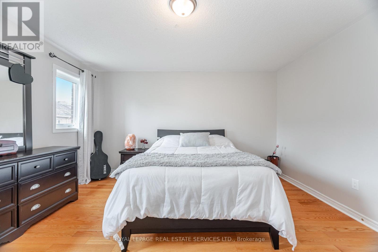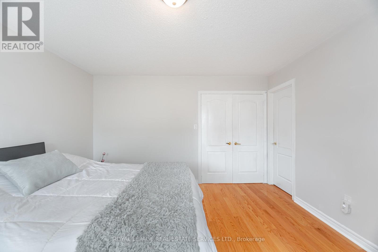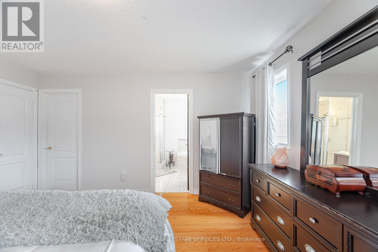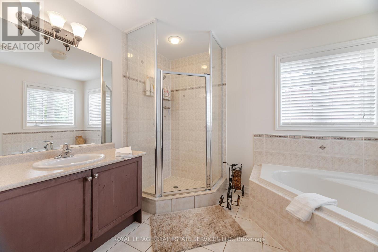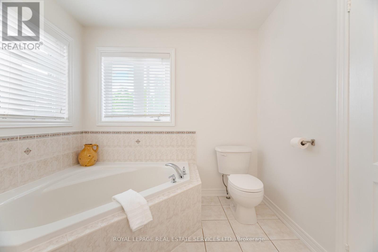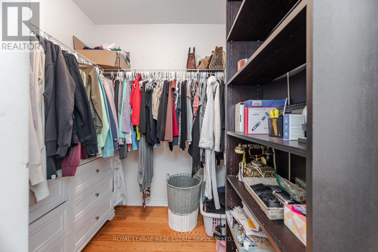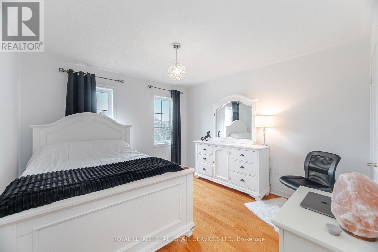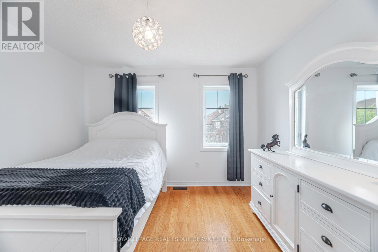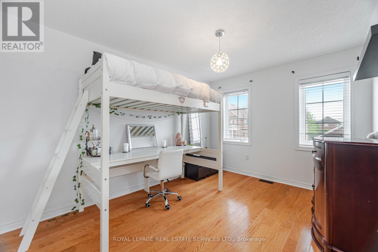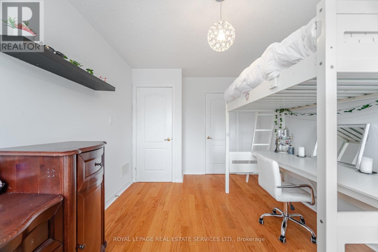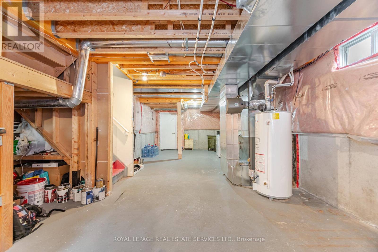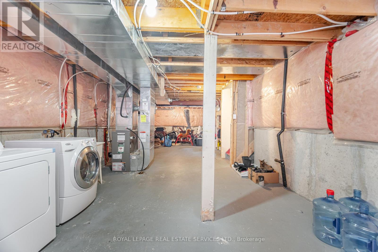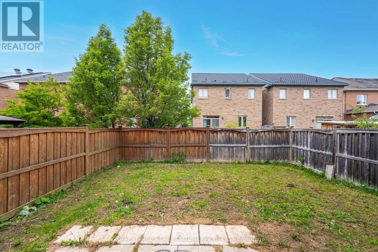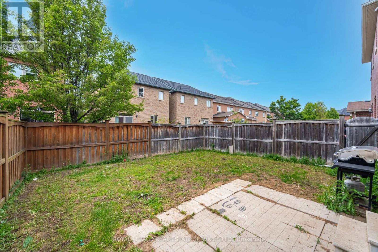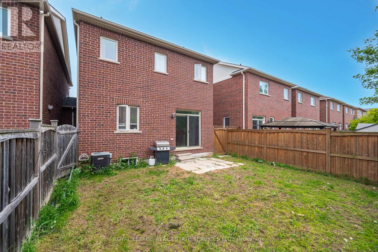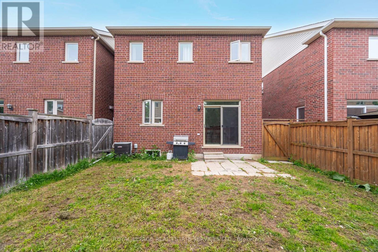137 Holmes Crescent Milton, Ontario L9T 0V9
$999,998
Welcome to this rare gem, all-brick 3-bedroom semi-detached home, linked only by the garage, offering exceptional privacy and the feel of a detached property. Built by Arista Homes, this beautifully maintained residence boasts over 1,725 sq. ft. of above-ground living space and is loaded with premium features designed for modern family living. Step inside to find 9-foot ceilings, rich hardwood flooring, elegant wainscoting, and a bright open-concept layout that seamlessly blends style and comfort. The kitchen shines with refreshed cabinetry, stainless steel appliances, and upgraded light fixtures, while custom window coverings add a touch of sophistication throughout. Upstairs, you'll discover spacious bedrooms, including a primary suite with a walk-in closet, and plenty of room for a growing family. The fully fenced backyard offers a safe, expansive space for kids and pets to play, with interlock walkways enhancing curb appeal and outdoor functionality. (id:61852)
Property Details
| MLS® Number | W12178806 |
| Property Type | Single Family |
| Community Name | 1036 - SC Scott |
| AmenitiesNearBy | Hospital, Park, Schools, Public Transit |
| EquipmentType | Water Heater |
| Features | Carpet Free |
| ParkingSpaceTotal | 2 |
| RentalEquipmentType | Water Heater |
Building
| BathroomTotal | 3 |
| BedroomsAboveGround | 3 |
| BedroomsTotal | 3 |
| Appliances | Dishwasher, Dryer, Stove, Washer, Window Coverings, Refrigerator |
| BasementDevelopment | Unfinished |
| BasementType | Full (unfinished) |
| ConstructionStyleAttachment | Semi-detached |
| CoolingType | Central Air Conditioning |
| FireProtection | Smoke Detectors |
| FireplacePresent | Yes |
| FoundationType | Brick |
| HalfBathTotal | 1 |
| HeatingFuel | Natural Gas |
| HeatingType | Forced Air |
| StoriesTotal | 2 |
| SizeInterior | 1500 - 2000 Sqft |
| Type | House |
| UtilityWater | Municipal Water |
Parking
| Garage |
Land
| Acreage | No |
| FenceType | Fenced Yard |
| LandAmenities | Hospital, Park, Schools, Public Transit |
| Sewer | Sanitary Sewer |
| SizeDepth | 88 Ft ,8 In |
| SizeFrontage | 30 Ft ,1 In |
| SizeIrregular | 30.1 X 88.7 Ft |
| SizeTotalText | 30.1 X 88.7 Ft |
Rooms
| Level | Type | Length | Width | Dimensions |
|---|---|---|---|---|
| Second Level | Primary Bedroom | 4.24 m | 3.93 m | 4.24 m x 3.93 m |
| Second Level | Bedroom 2 | 4.2 m | 3.03 m | 4.2 m x 3.03 m |
| Second Level | Bedroom 3 | 3.64 m | 3.45 m | 3.64 m x 3.45 m |
| Main Level | Living Room | 8.02 m | 3.45 m | 8.02 m x 3.45 m |
| Main Level | Dining Room | 8.02 m | 3.45 m | 8.02 m x 3.45 m |
| Main Level | Eating Area | 3.59 m | 3.35 m | 3.59 m x 3.35 m |
| Main Level | Kitchen | 3.04 m | 3.35 m | 3.04 m x 3.35 m |
https://www.realtor.ca/real-estate/28378575/137-holmes-crescent-milton-sc-scott-1036-sc-scott
Interested?
Contact us for more information
Michael P. Lim
Salesperson
231 Oak Park #400b
Oakville, Ontario L6H 7S8
