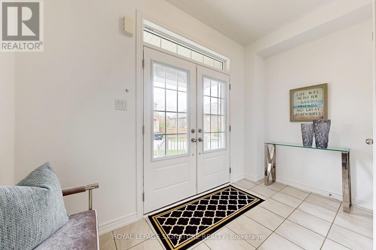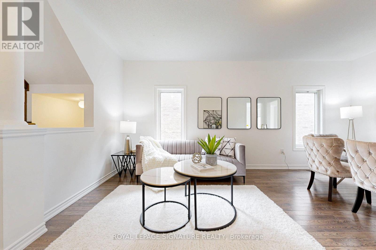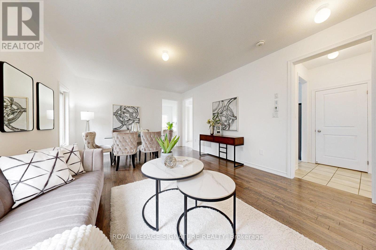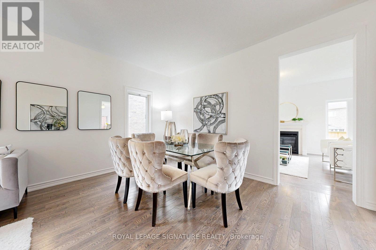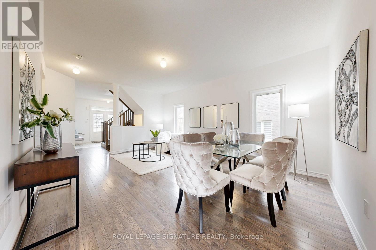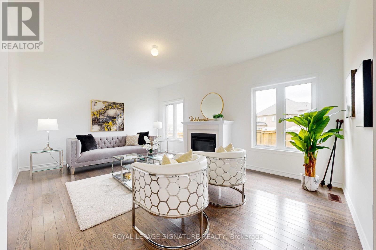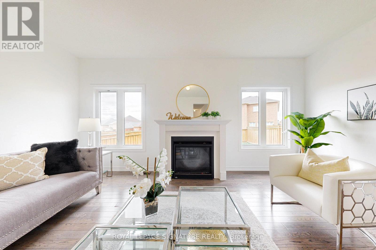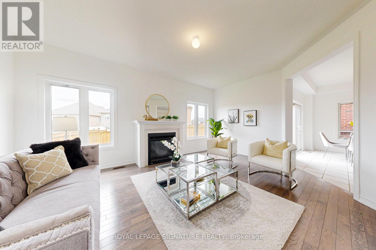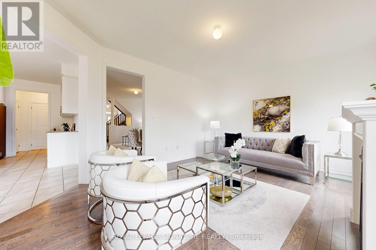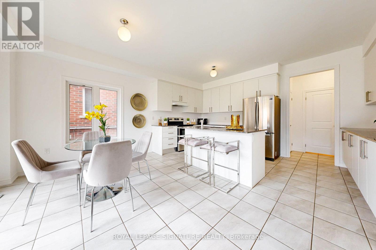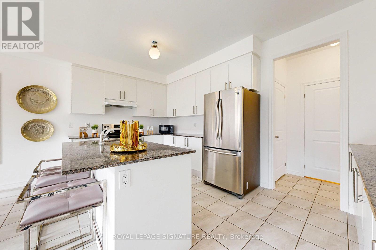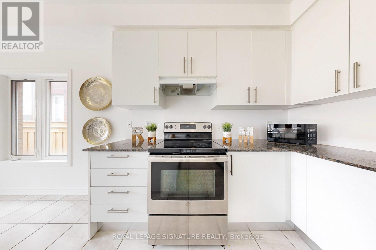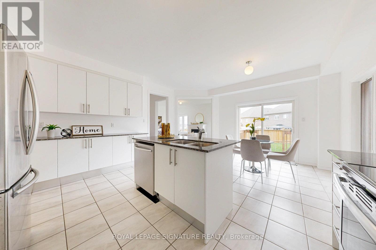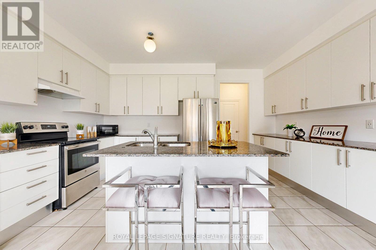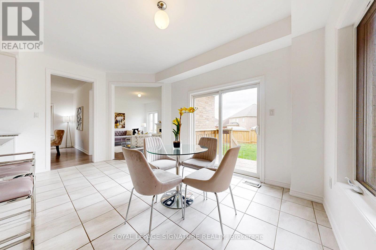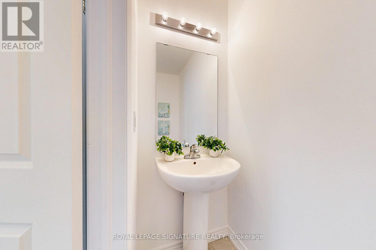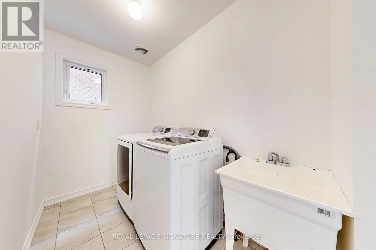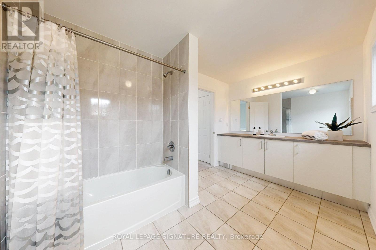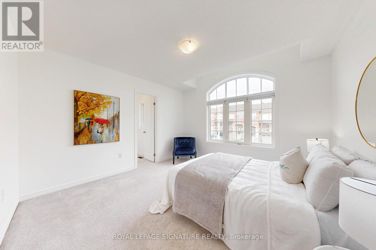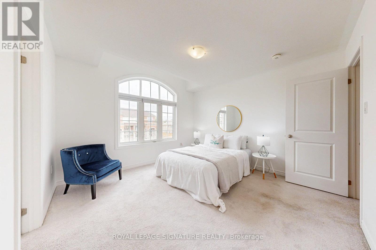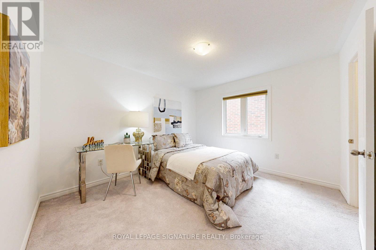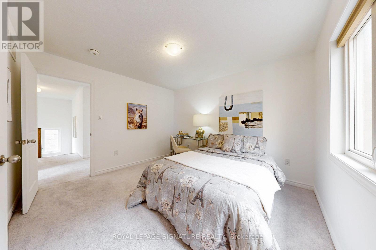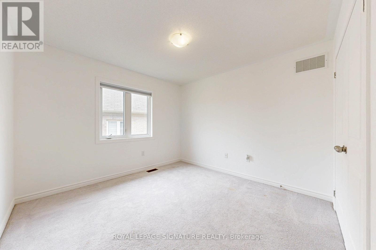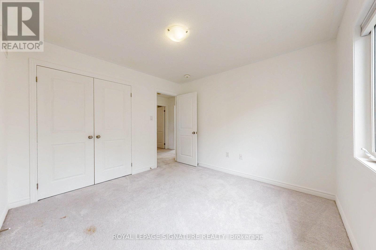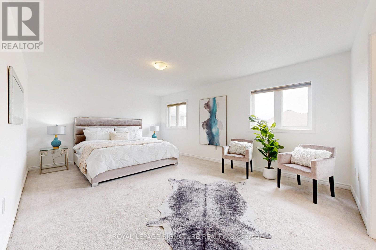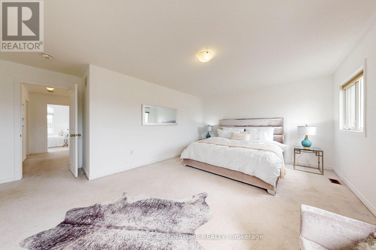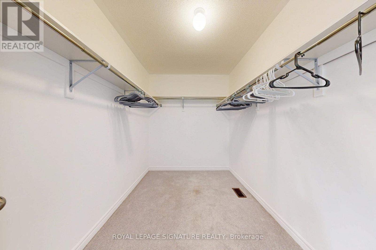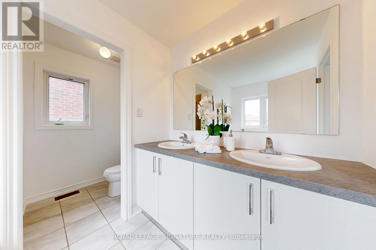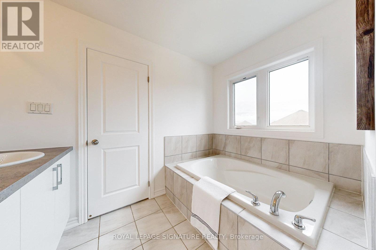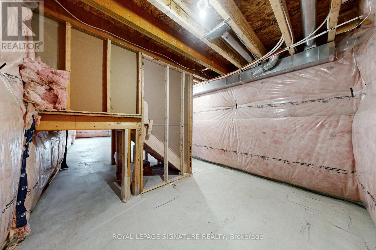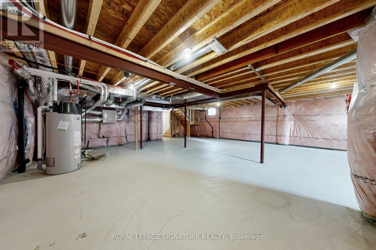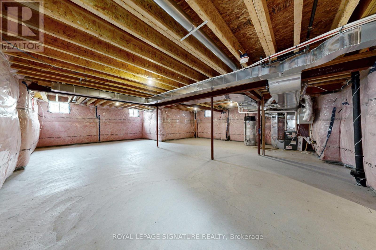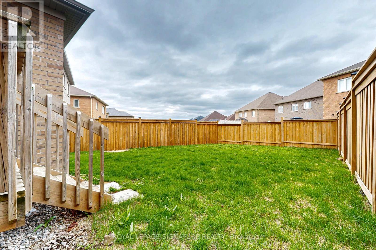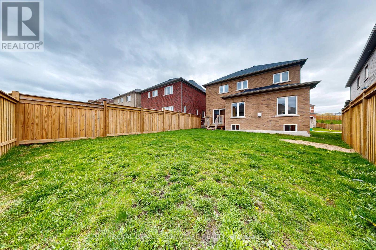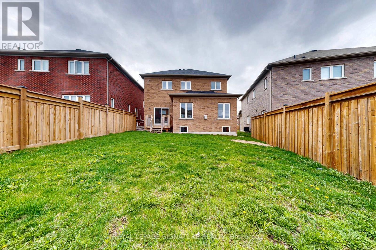137 Elephant Hill Drive Clarington, Ontario L1C 0V9
$984,000
Must See This Beautiful Distinguished 4-Bedroom, 3-Bathroom Residence Situated In A Tranquil,Family-Oriented Neighborhood. This Home Boasts A Spacious Primary Suite Complete With A LargeWalk-In Closet And A Luxurious 5-piece Ensuite Bathroom. Three Additional Bedrooms, Two AreAlso Equipped With Walk-In Closets, Offering Ample Storage. The Main Floor Is Adorned WithGleaming Hardwood Flooring Throughout, Leading To A Cozy Family Room Centered Around A GasFireplace. Abundant Natural Light Fills The Home, Enhancing Its Open And Airy Ambiance. TheExpansive Eat-In Kitchen Features Stainless Steel Appliances, Granite Countertops, And ABreakfast Area With A Walkout To The BackyardIdeal For Casual Dining And Entertaining, LocatedClose To Essential Amenities, Including Reputable Schools, Parks, Dining Establishments AndEasy Access To Highway 401. Don't Miss The Opportunity To Make This Refined Residence Your Own. (id:61852)
Property Details
| MLS® Number | E12131792 |
| Property Type | Single Family |
| Community Name | Bowmanville |
| AmenitiesNearBy | Hospital, Park, Place Of Worship, Schools |
| ParkingSpaceTotal | 4 |
Building
| BathroomTotal | 3 |
| BedroomsAboveGround | 4 |
| BedroomsTotal | 4 |
| Appliances | Dishwasher, Dryer, Microwave, Range, Stove, Washer, Refrigerator |
| BasementDevelopment | Unfinished |
| BasementType | N/a (unfinished) |
| ConstructionStyleAttachment | Detached |
| CoolingType | Central Air Conditioning |
| ExteriorFinish | Brick |
| FireplacePresent | Yes |
| FlooringType | Hardwood, Ceramic, Carpeted |
| FoundationType | Unknown |
| HalfBathTotal | 1 |
| HeatingFuel | Natural Gas |
| HeatingType | Forced Air |
| StoriesTotal | 2 |
| SizeInterior | 2000 - 2500 Sqft |
| Type | House |
| UtilityWater | Municipal Water |
Parking
| Attached Garage | |
| Garage |
Land
| Acreage | No |
| FenceType | Fenced Yard |
| LandAmenities | Hospital, Park, Place Of Worship, Schools |
| Sewer | Sanitary Sewer |
| SizeDepth | 115 Ft ,4 In |
| SizeFrontage | 57 Ft ,10 In |
| SizeIrregular | 57.9 X 115.4 Ft |
| SizeTotalText | 57.9 X 115.4 Ft |
Rooms
| Level | Type | Length | Width | Dimensions |
|---|---|---|---|---|
| Second Level | Kitchen | 4.6 m | 2.74 m | 4.6 m x 2.74 m |
| Second Level | Primary Bedroom | 6.57 m | 3.7 m | 6.57 m x 3.7 m |
| Second Level | Bedroom 2 | 3.35 m | 3.08 m | 3.35 m x 3.08 m |
| Second Level | Bedroom 3 | 3.66 m | 3.66 m | 3.66 m x 3.66 m |
| Second Level | Bedroom 4 | 3.66 m | 3.35 m | 3.66 m x 3.35 m |
| Main Level | Living Room | 5.8 m | 4.18 m | 5.8 m x 4.18 m |
| Main Level | Dining Room | 5.8 m | 4.15 m | 5.8 m x 4.15 m |
| Main Level | Family Room | 5.5 m | 3.7 m | 5.5 m x 3.7 m |
| Main Level | Eating Area | 4.6 m | 3.05 m | 4.6 m x 3.05 m |
Interested?
Contact us for more information
Shane Madhani
Salesperson
8 Sampson Mews Suite 201 The Shops At Don Mills
Toronto, Ontario M3C 0H5


