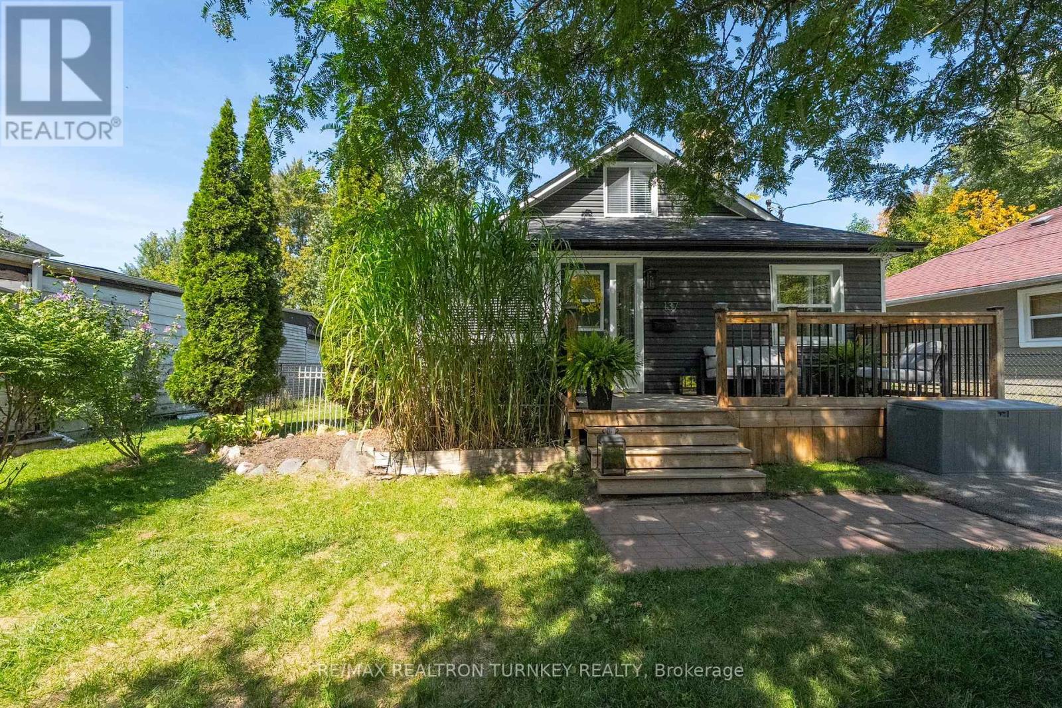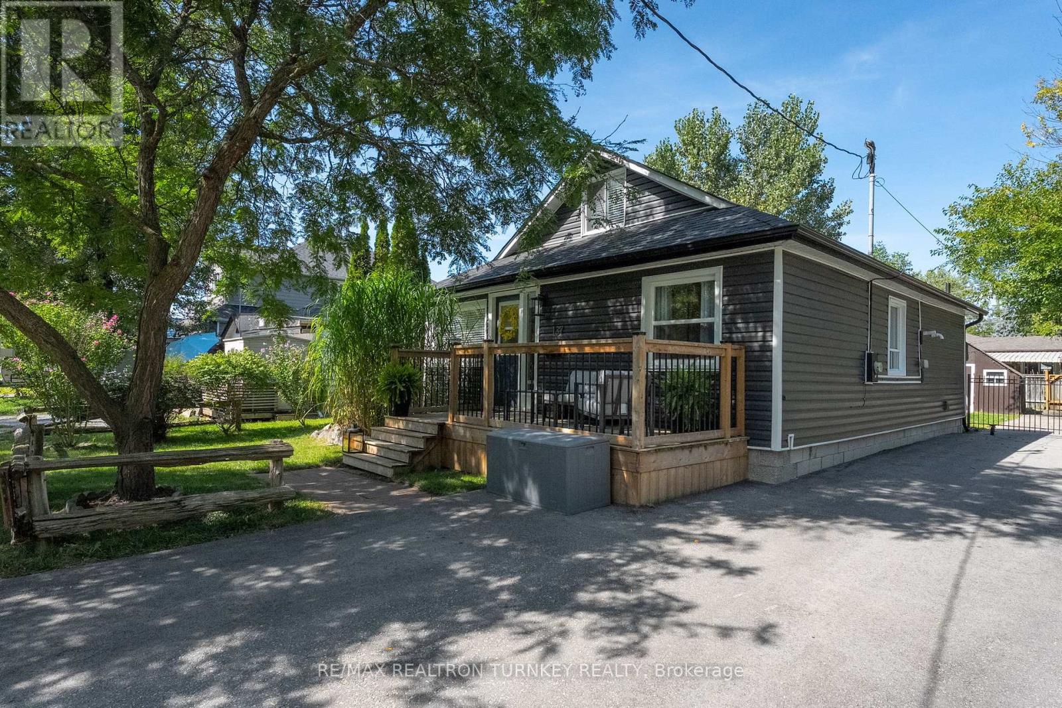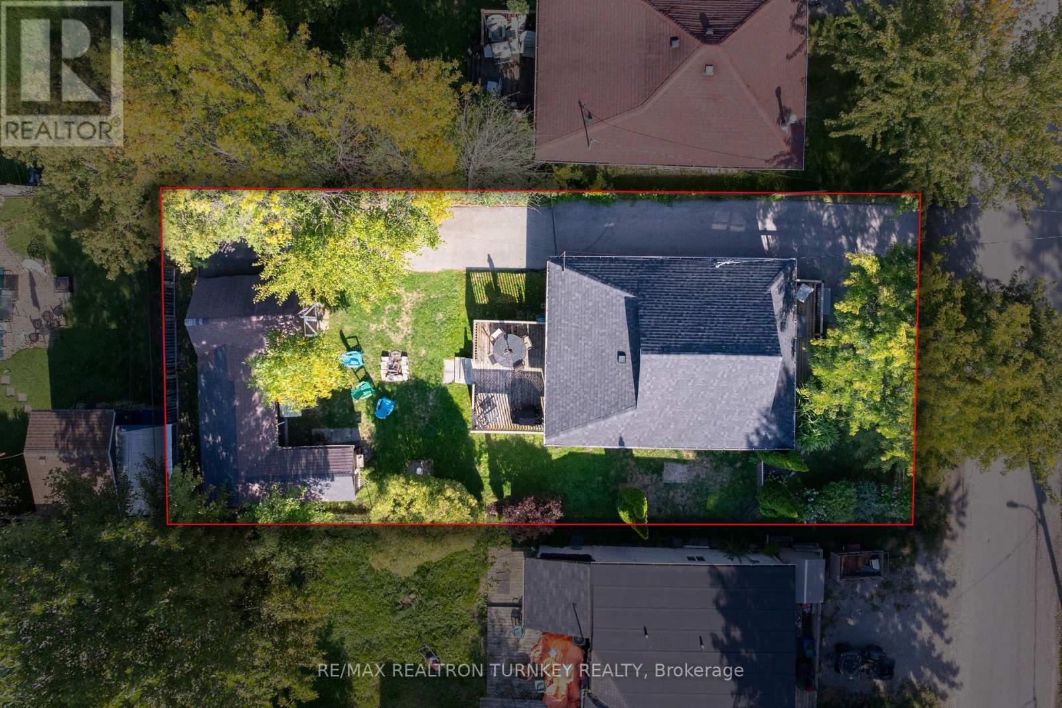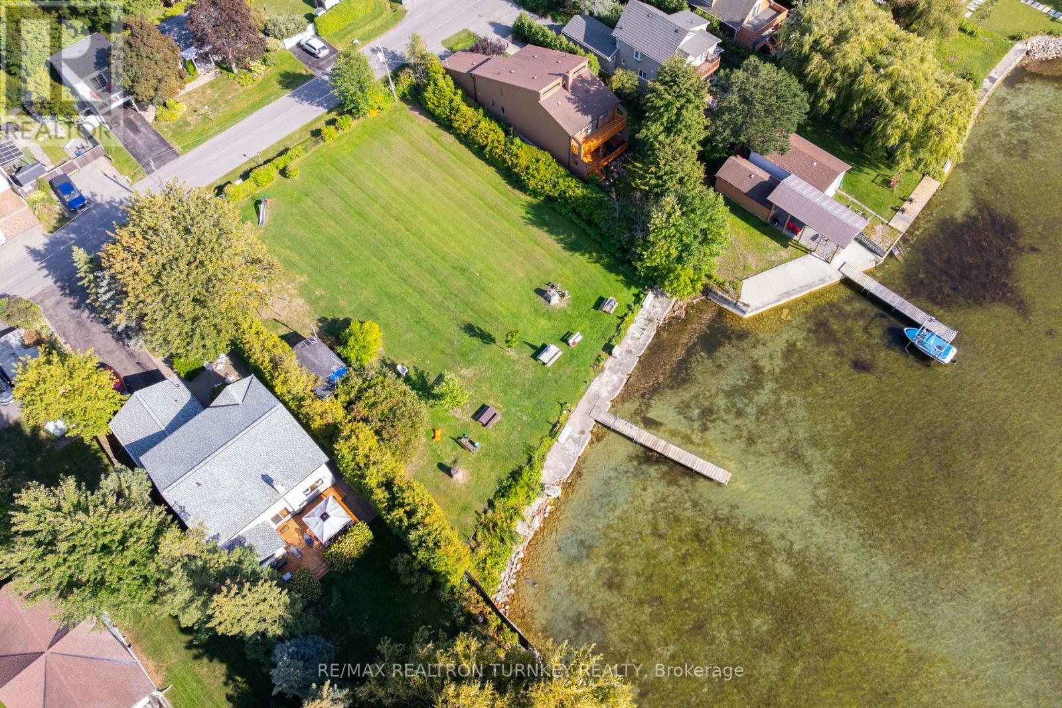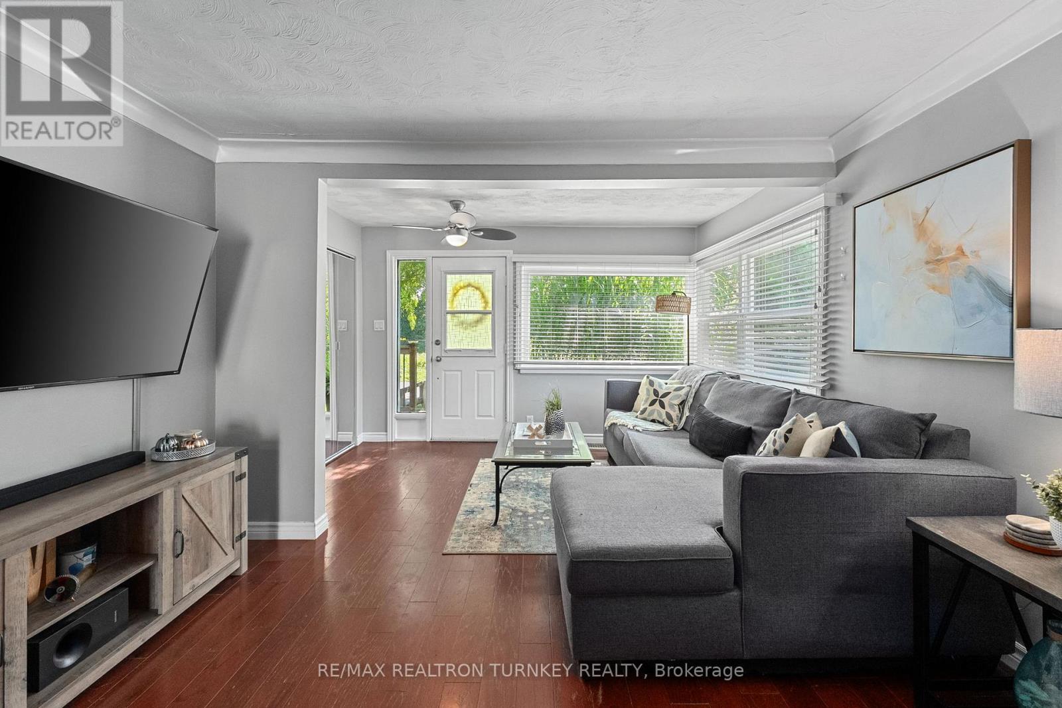137 Cooks Bay Drive Georgina, Ontario L4P 2M2
$649,000
Calling ALL first time home buyers, investors, and downsizers!!! Looking for a turnkey home steps from the lake? Welcome to 137 Cooks Bay Drive, a beautifully renovated 3 bedroom 1 bathroom bungaloft that is ready to move in and enjoy. Just a short stroll to scenic Cooks Bay with exclusive membership access to the private Indianola Beach Association (approx $50.00 yearly membership), you can spend summers taking lakeside sunset walks and in the cold months enjoy easy lake access for all your favourite winter activities! Ice fish, ATV or snowmobile. The property features a fully fenced yard perfect for pets, a huge shed in the backyard for all your storage needs, and a freshly paved driveway (2023) with parking for 5 or more vehicles and plenty of room for all your toys. Recent updates include new shingles and vinyl siding (2021), a large front deck (2022), air conditioning (2019), an owned hot water tank (Dec 2019), stainless steel fridge and stove (2024), a kitchen renovation (approx 2023/2024), and most rooms freshly painted (2025). This property offers the perfect combination of lakeside lifestyle, modern updates, and plenty of space inside and out. Located in Georgina, you are close to restaurants, shops, and everyday amenities while enjoying all that nearby lake living has to offer! Don't miss the opportunity to call 137 Cooks Bay Drive your new home! (id:61852)
Property Details
| MLS® Number | N12404947 |
| Property Type | Single Family |
| Community Name | Keswick North |
| AmenitiesNearBy | Schools, Park, Golf Nearby |
| CommunityFeatures | School Bus |
| Features | Wooded Area, Carpet Free |
| ParkingSpaceTotal | 5 |
| Structure | Porch, Deck |
Building
| BathroomTotal | 1 |
| BedroomsAboveGround | 3 |
| BedroomsTotal | 3 |
| Appliances | Water Heater, Dryer, Stove, Washer, Refrigerator |
| BasementType | Crawl Space |
| ConstructionStyleAttachment | Detached |
| CoolingType | Central Air Conditioning |
| ExteriorFinish | Vinyl Siding |
| FlooringType | Hardwood, Tile, Vinyl, Laminate |
| FoundationType | Block |
| HeatingFuel | Natural Gas |
| HeatingType | Forced Air |
| StoriesTotal | 2 |
| SizeInterior | 700 - 1100 Sqft |
| Type | House |
| UtilityWater | Municipal Water |
Parking
| No Garage |
Land
| Acreage | No |
| LandAmenities | Schools, Park, Golf Nearby |
| Sewer | Sanitary Sewer |
| SizeDepth | 110 Ft ,9 In |
| SizeFrontage | 50 Ft |
| SizeIrregular | 50 X 110.8 Ft |
| SizeTotalText | 50 X 110.8 Ft |
| ZoningDescription | R1 - Low Density Urban Residential |
Rooms
| Level | Type | Length | Width | Dimensions |
|---|---|---|---|---|
| Second Level | Loft | 4.55 m | 3.78 m | 4.55 m x 3.78 m |
| Main Level | Living Room | 5.95 m | 3.6 m | 5.95 m x 3.6 m |
| Main Level | Kitchen | 3.73 m | 3.67 m | 3.73 m x 3.67 m |
| Main Level | Primary Bedroom | 3.29 m | 2.72 m | 3.29 m x 2.72 m |
| Main Level | Bedroom 2 | 3.29 m | 2.44 m | 3.29 m x 2.44 m |
| Main Level | Laundry Room | 2.33 m | 2.27 m | 2.33 m x 2.27 m |
https://www.realtor.ca/real-estate/28865380/137-cooks-bay-drive-georgina-keswick-north-keswick-north
Interested?
Contact us for more information
Elizabeth O'reilly
Salesperson
1140 Stellar Drive #102
Newmarket, Ontario L3Y 7B7
