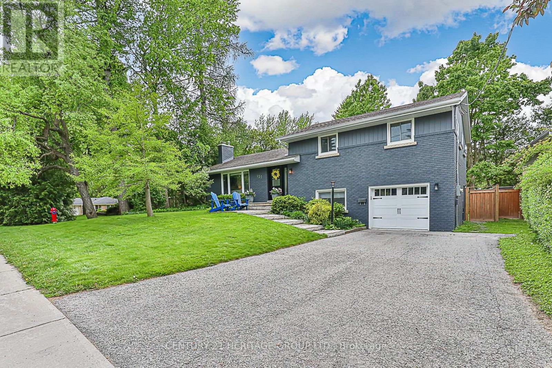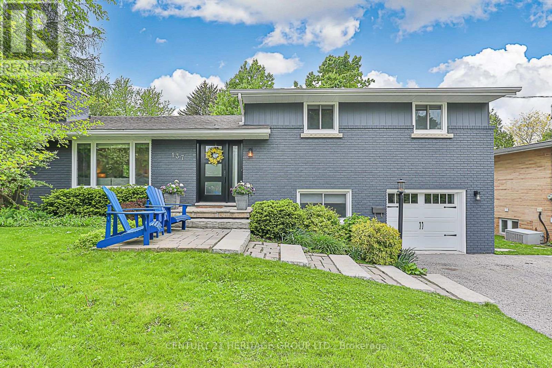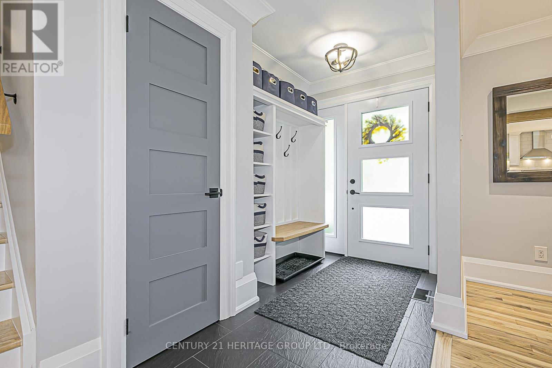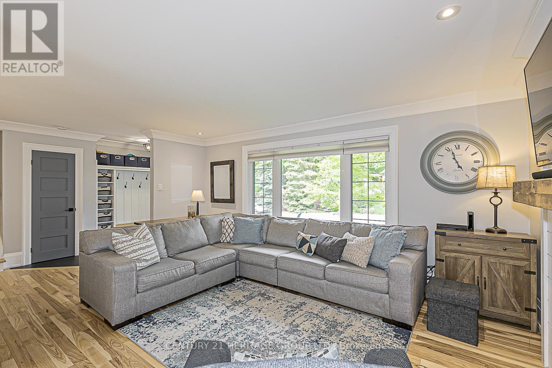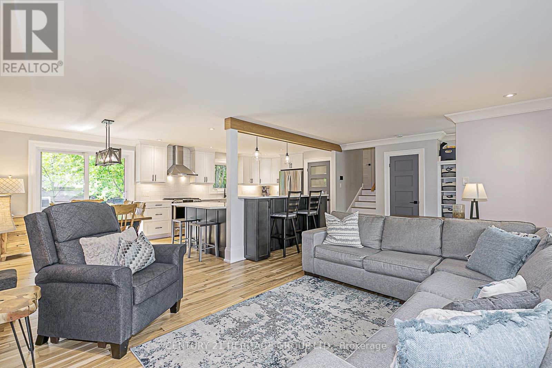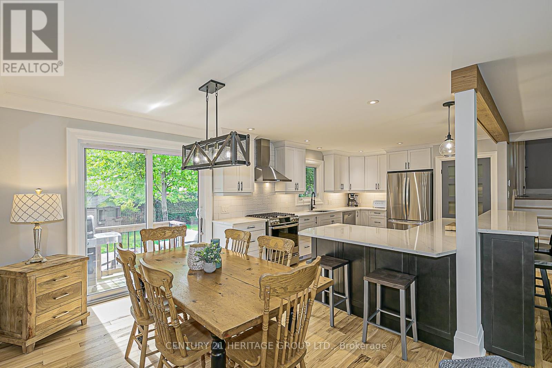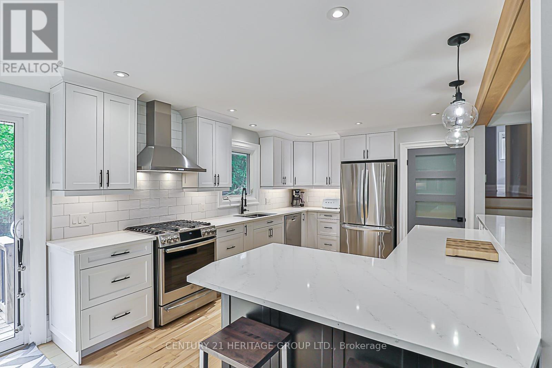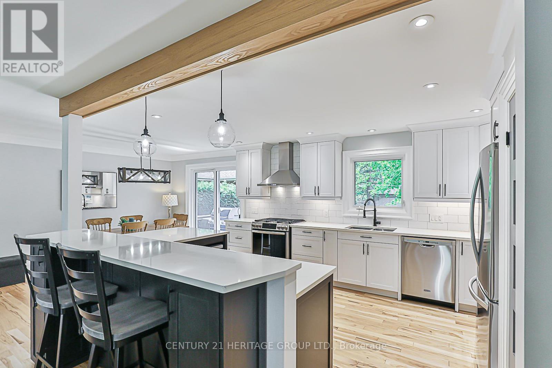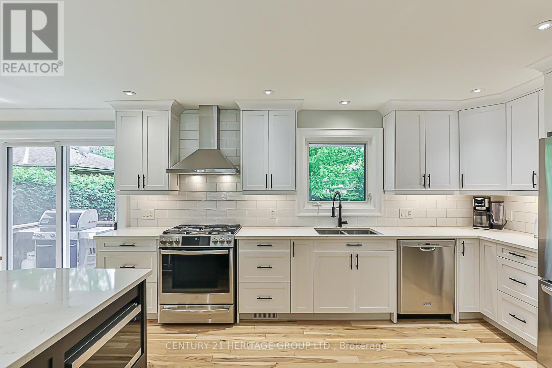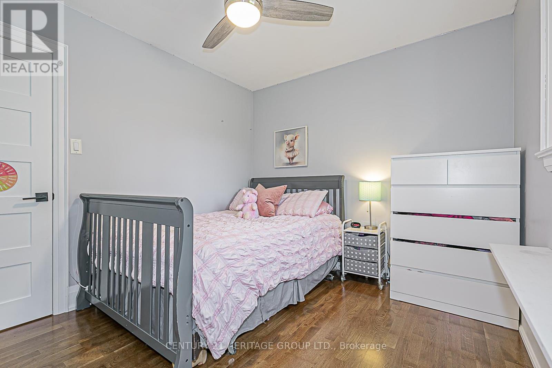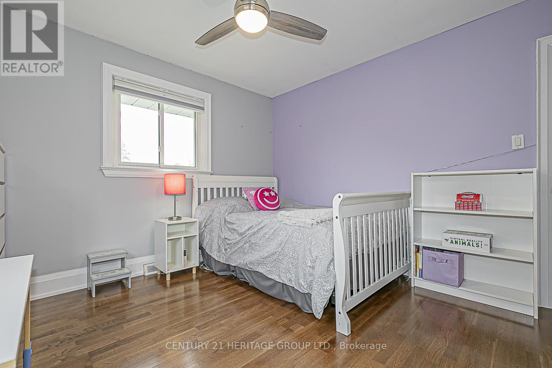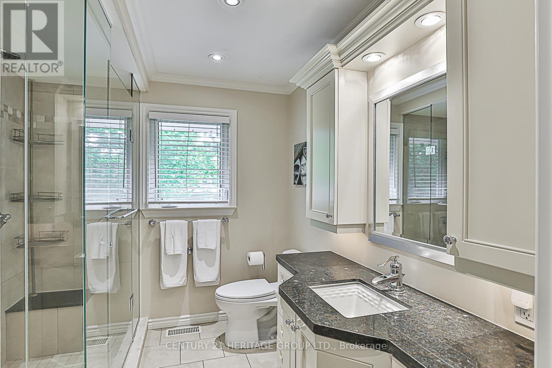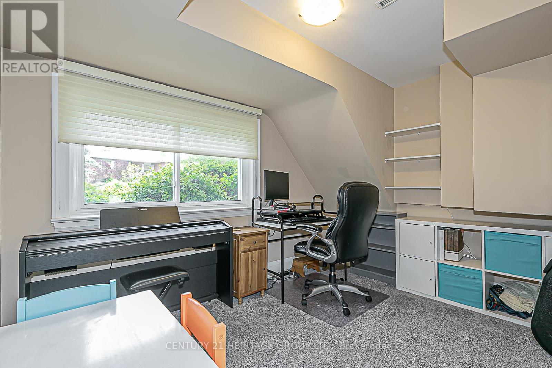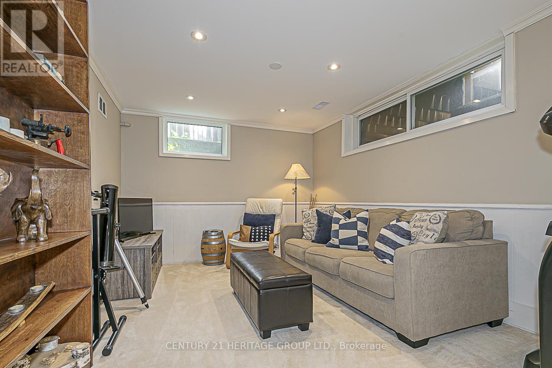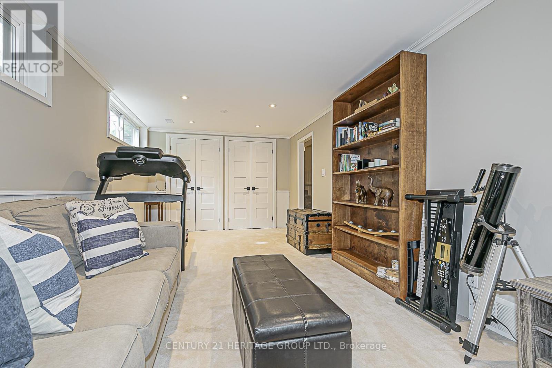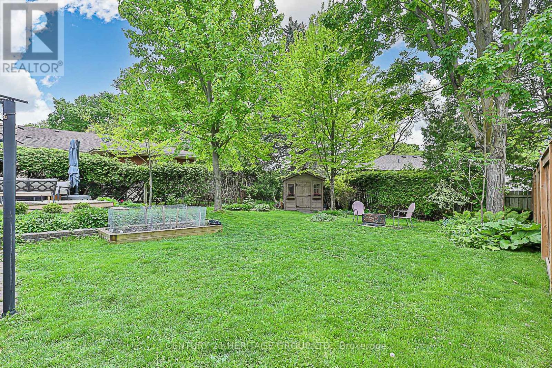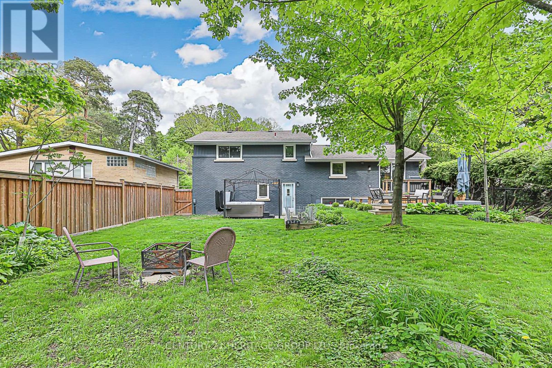137 Beechwood Crescent Newmarket, Ontario L3Y 1W2
$1,549,000
This Beautifully Updated Family Home is located in a Sought-After Neighbourhood. Nestled on a quiet, family-friendly crescent, this updated side-split offers excellent curb appeal with its stone walkway, lush gardens and mature landscaping. Step inside to discover a thoughtfully designed open-concept main floor thats ideal for modern living. The spacious kitchen is a chefs dream, featuring stainless steel appliances, quartz countertops, abundant cabinetry, under-cabinet lighting & a large island with a breakfast bar & stylish pendant lighting. The adjacent dining area is perfect for family meals & offers a walkout to the backyard deck, making indoor-outdoor entertaining a breeze. The bright & inviting living room showcases a large picture window, crown moulding, pot lights & a cozy gas fireplace -an ideal space to relax & unwind. Up just a few steps, the upper level features a generous primary bedroom with his-and-hers closets, two additional bedrooms & a beautifully updated four-piece bathroom with a glass-enclosed shower. Rich hardwood flooring extends throughout the main & upper levels, adding warmth and elegance. The ground-level lower floor includes a spacious fourth bedroom with a large window & closet, a second four-piece bathroom & a convenient laundry area with walkout access to the backyard patio. The finished basement adds even more versatile living space, offering a large recreation room with above-grade windows, pot lighting, wainscoting & ample storage with two closets. A sizeable utility room provides room for a workshop and additional storage. Step outside to your private, fully fenced backyard retreat, complete with a generous deck, patio area, large storage shed & mature trees that offer shade and serenity. Located close to schools, parks, shopping and public transit, this home combines comfort, style & convenience. Please see list of updates attached. (id:61852)
Property Details
| MLS® Number | N12201645 |
| Property Type | Single Family |
| Community Name | Central Newmarket |
| ParkingSpaceTotal | 5 |
| Structure | Deck, Patio(s) |
Building
| BathroomTotal | 2 |
| BedroomsAboveGround | 3 |
| BedroomsBelowGround | 1 |
| BedroomsTotal | 4 |
| Amenities | Fireplace(s) |
| Appliances | Hot Tub, Garage Door Opener Remote(s), Water Heater, Water Softener, Blinds, Central Vacuum, Dishwasher, Dryer, Garage Door Opener, Microwave, Stove, Refrigerator |
| BasementDevelopment | Finished |
| BasementType | N/a (finished) |
| ConstructionStyleAttachment | Detached |
| ConstructionStyleSplitLevel | Sidesplit |
| CoolingType | Central Air Conditioning |
| ExteriorFinish | Brick, Aluminum Siding |
| FireplacePresent | Yes |
| FireplaceTotal | 1 |
| FlooringType | Hardwood, Carpeted |
| FoundationType | Concrete |
| HeatingFuel | Natural Gas |
| HeatingType | Forced Air |
| SizeInterior | 1500 - 2000 Sqft |
| Type | House |
| UtilityWater | Municipal Water |
Parking
| Garage |
Land
| Acreage | No |
| LandscapeFeatures | Landscaped |
| Sewer | Sanitary Sewer |
| SizeDepth | 130 Ft ,9 In |
| SizeFrontage | 65 Ft |
| SizeIrregular | 65 X 130.8 Ft |
| SizeTotalText | 65 X 130.8 Ft |
Rooms
| Level | Type | Length | Width | Dimensions |
|---|---|---|---|---|
| Basement | Recreational, Games Room | 6.33 m | 3.11 m | 6.33 m x 3.11 m |
| Lower Level | Bedroom 4 | 2.85 m | 2.71 m | 2.85 m x 2.71 m |
| Lower Level | Laundry Room | 2.23 m | 1.57 m | 2.23 m x 1.57 m |
| Main Level | Kitchen | 4.6 m | 3.76 m | 4.6 m x 3.76 m |
| Main Level | Dining Room | 2.44 m | 3.76 m | 2.44 m x 3.76 m |
| Main Level | Living Room | 5.25 m | 3.57 m | 5.25 m x 3.57 m |
| Upper Level | Primary Bedroom | 4.57 m | 3.28 m | 4.57 m x 3.28 m |
| Upper Level | Bedroom 2 | 3.18 m | 2.84 m | 3.18 m x 2.84 m |
| Upper Level | Bedroom 3 | 3.63 m | 3.18 m | 3.63 m x 3.18 m |
Interested?
Contact us for more information
Richard Shawn Gibb
Salesperson
17035 Yonge St. Suite 100
Newmarket, Ontario L3Y 5Y1
Jen Bolton
Salesperson
17035 Yonge St. Suite 100
Newmarket, Ontario L3Y 5Y1
