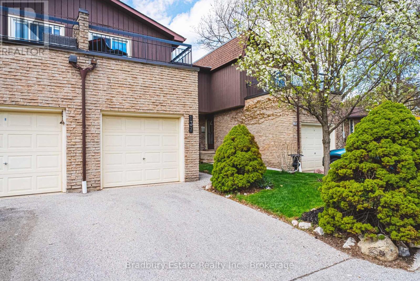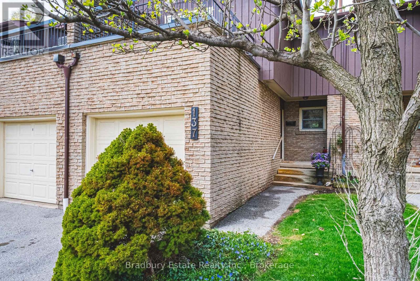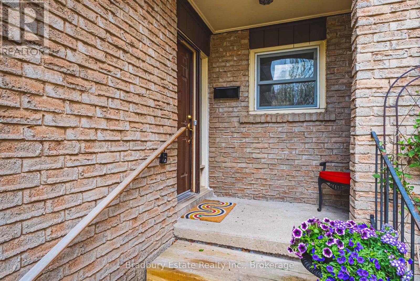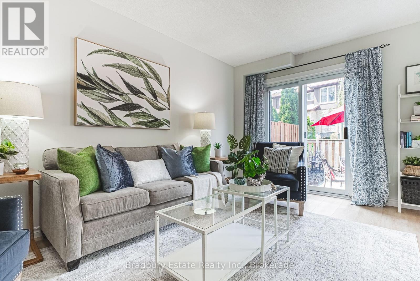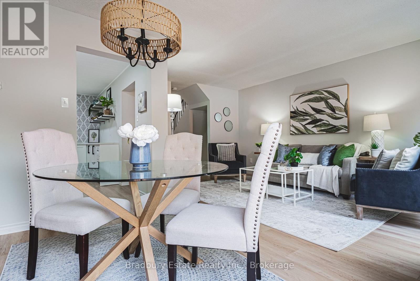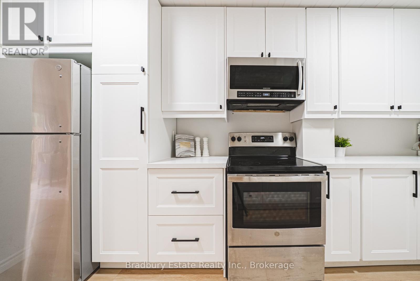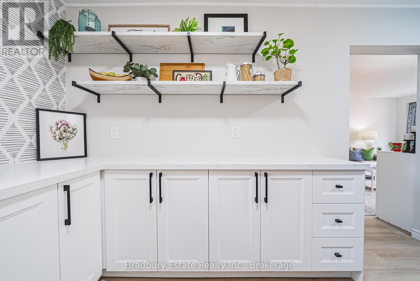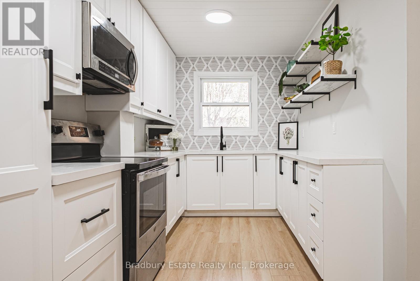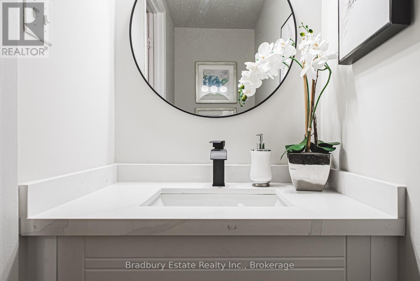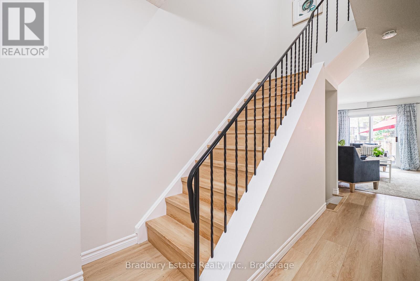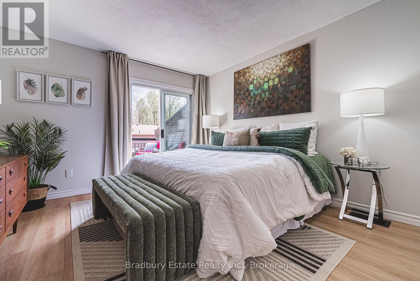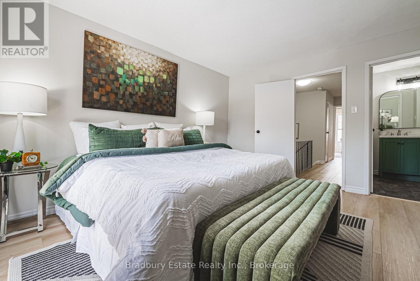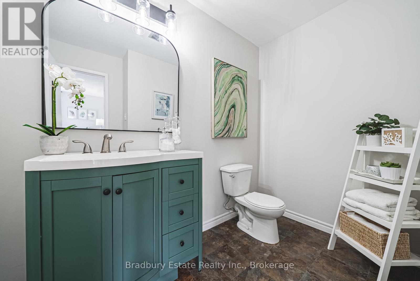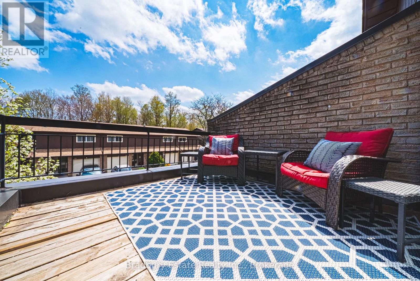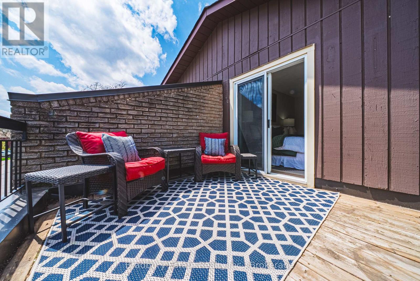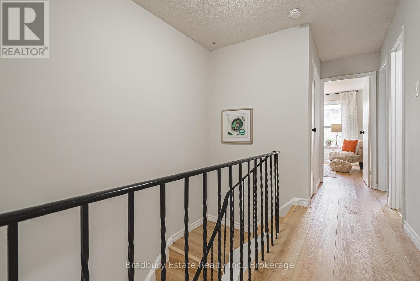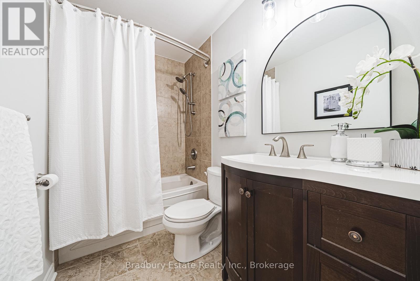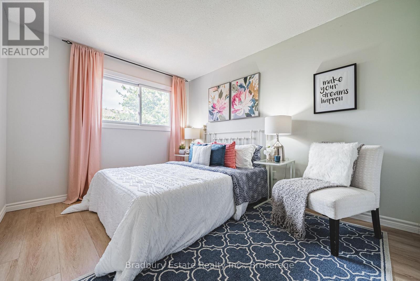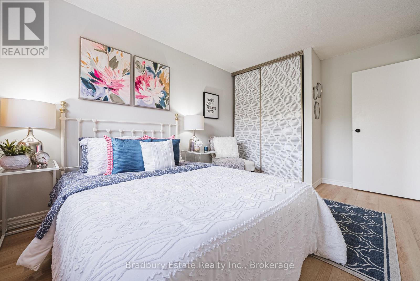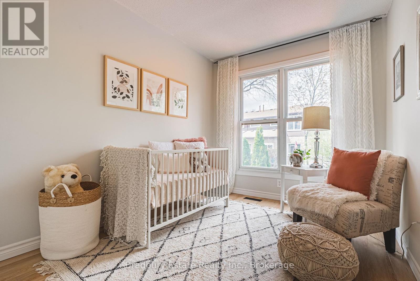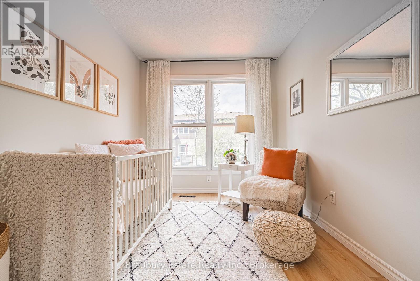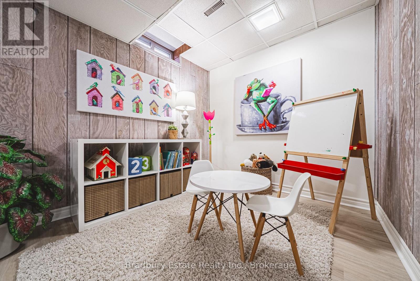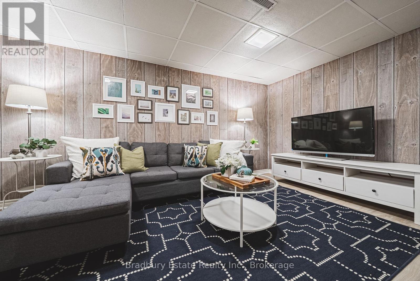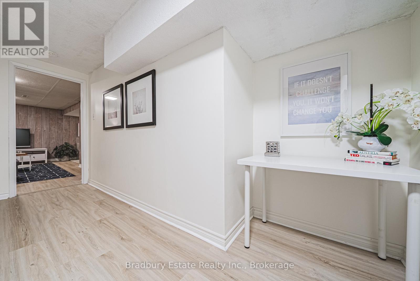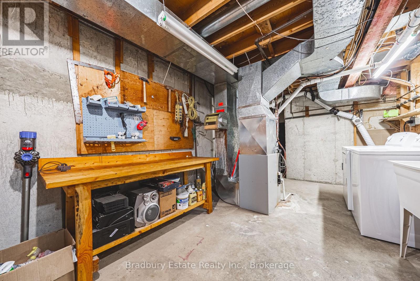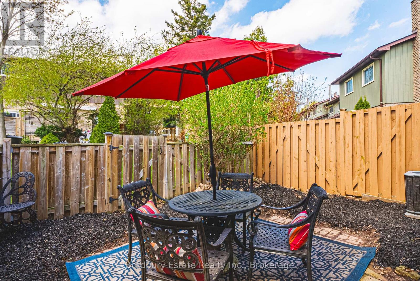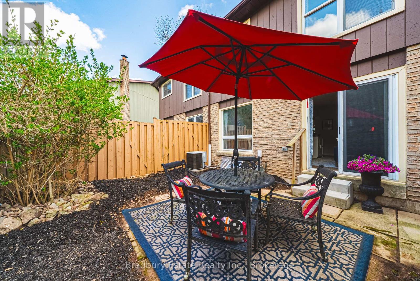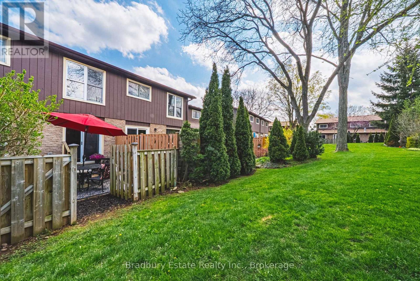137 - 2301 Cavendish Drive Burlington, Ontario L7P 3M3
$749,900Maintenance, Water, Cable TV, Common Area Maintenance, Parking
$510 Monthly
Maintenance, Water, Cable TV, Common Area Maintenance, Parking
$510 MonthlyBeautifully updated and move-in ready, this 3-bedroom, 2.5-bath condo townhouse offers approx. 1,450 sq.ft. of bright, modern living space in the highly desirable Cavendish Woods community. The main floor features durable vinyl flooring, a spacious layout, and a walkout to a private patio perfect for outdoor dining or entertaining. The upgraded kitchen includes quartz countertops and ample cabinetry. Upstairs, the large primary bedroom offers direct access to a second private patio balcony, an ideal spot to enjoy your morning coffee or unwind at the end of the day. The fully finished basement provides extra living space for a family room, office, or gym. Additional features include a 1-car garage, private driveway, and access to well-maintained community amenities. A perfect opportunity for families, professionals, first-time buyers or downsizing and are looking for a stylish, low-maintenance home in a quiet, established neighbourhood. (id:61852)
Property Details
| MLS® Number | W12458841 |
| Property Type | Single Family |
| Community Name | Brant Hills |
| CommunityFeatures | Pets Allowed With Restrictions |
| Features | Balcony, In Suite Laundry |
| ParkingSpaceTotal | 2 |
| Structure | Playground, Deck, Patio(s) |
Building
| BathroomTotal | 3 |
| BedroomsAboveGround | 3 |
| BedroomsTotal | 3 |
| Appliances | Water Heater |
| BasementDevelopment | Finished |
| BasementType | Full (finished) |
| CoolingType | Central Air Conditioning, Ventilation System |
| ExteriorFinish | Aluminum Siding, Brick |
| HalfBathTotal | 2 |
| HeatingFuel | Natural Gas |
| HeatingType | Forced Air |
| StoriesTotal | 2 |
| SizeInterior | 1200 - 1399 Sqft |
| Type | Row / Townhouse |
Parking
| Attached Garage | |
| Garage |
Land
| Acreage | No |
Rooms
| Level | Type | Length | Width | Dimensions |
|---|---|---|---|---|
| Second Level | Primary Bedroom | 4.39 m | 3.79 m | 4.39 m x 3.79 m |
| Second Level | Bedroom 2 | 3.43 m | 2.57 m | 3.43 m x 2.57 m |
| Second Level | Bedroom 3 | 4.37 m | 2.95 m | 4.37 m x 2.95 m |
| Basement | Recreational, Games Room | 6 m | 5.38 m | 6 m x 5.38 m |
| Main Level | Dining Room | 3.23 m | 2.57 m | 3.23 m x 2.57 m |
| Main Level | Kitchen | 4.67 m | 2.34 m | 4.67 m x 2.34 m |
Interested?
Contact us for more information
Rachel Morash
Salesperson
1160 Blair Rd - Unit 1
Burlington, Ontario L7M 1K9
