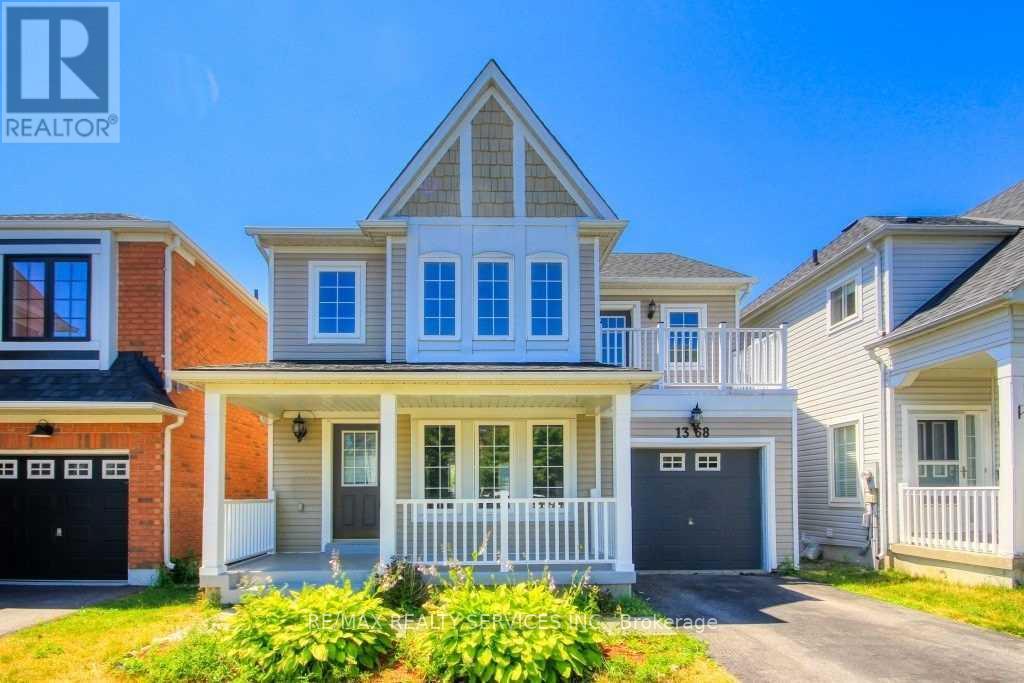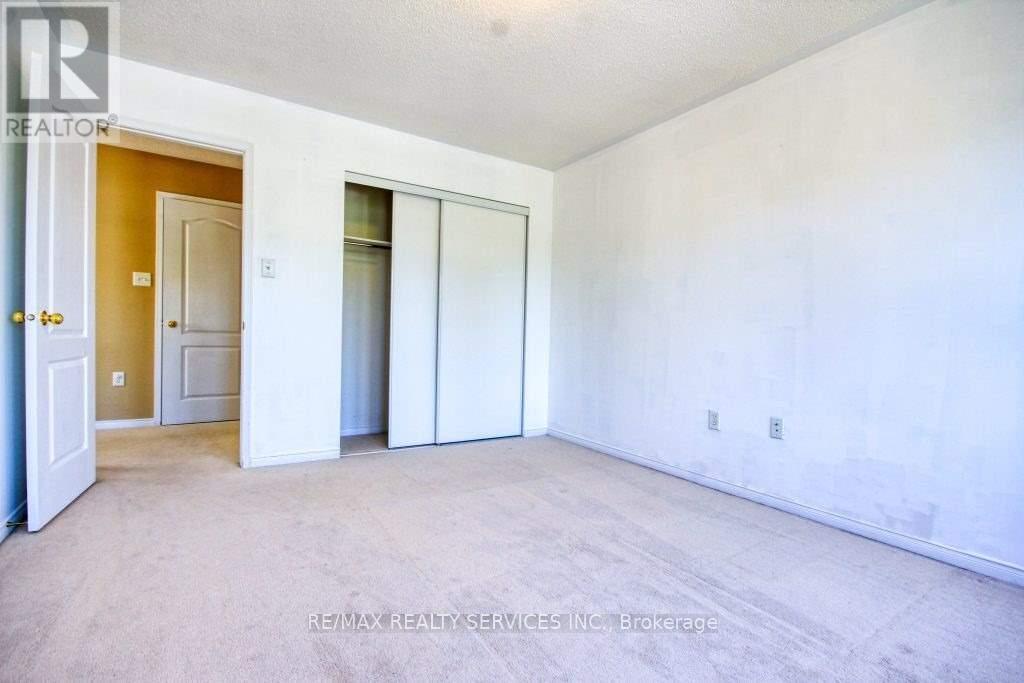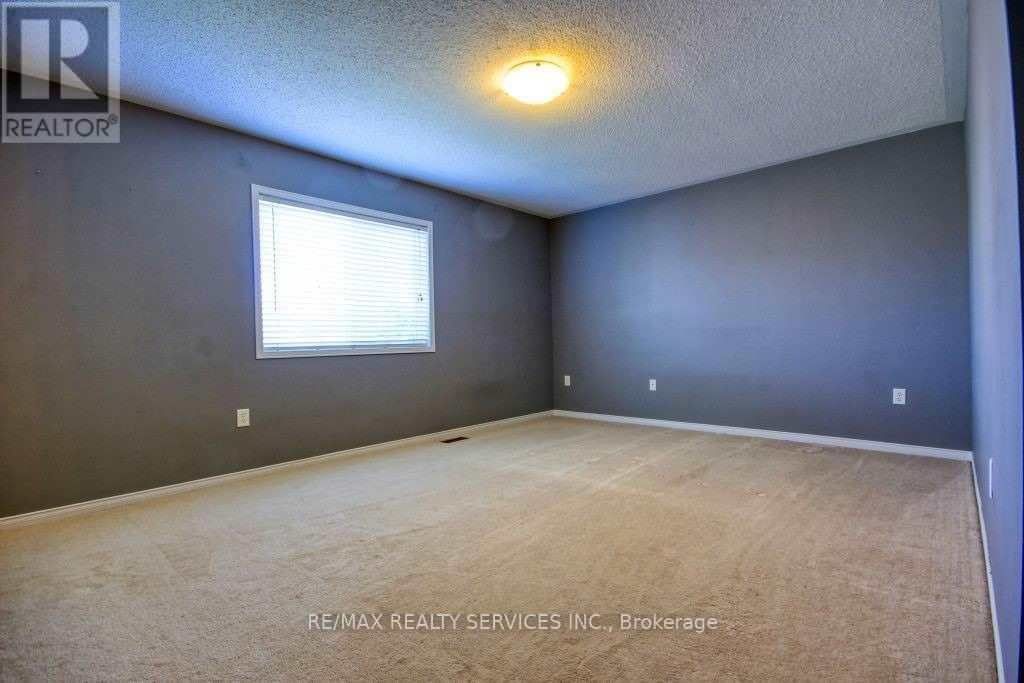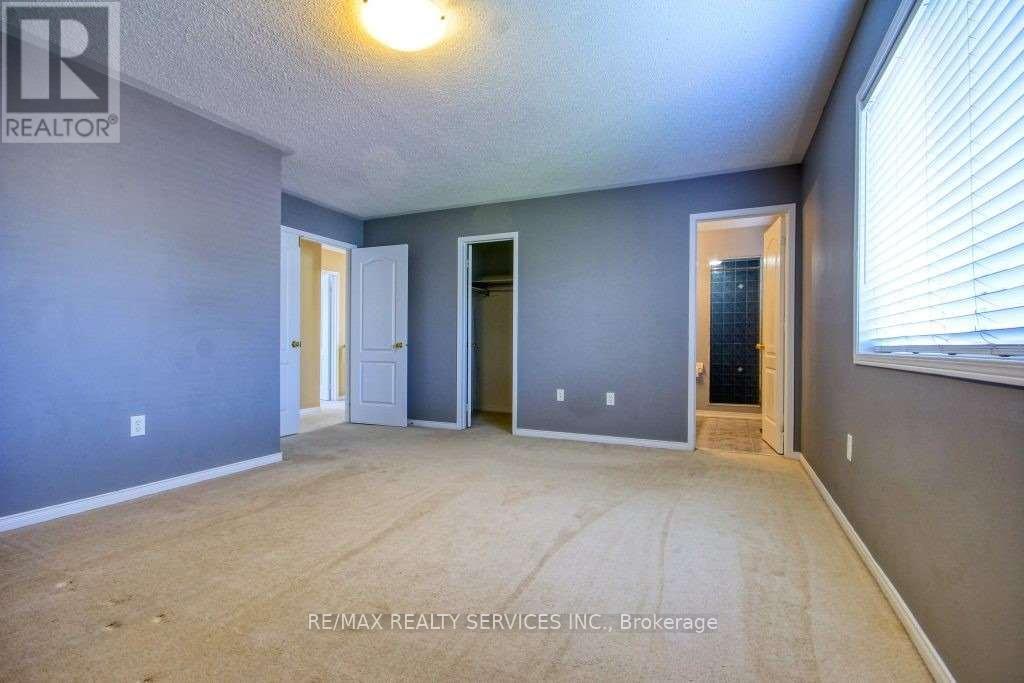1368 Dumont Street Oshawa, Ontario L1K 2V3
$849,900
Detached 3 Bedroom And 3 Washroom Home. Close To All Amenities. Open Concept Living/Dining Room, Spacious Kitchen With S/S Appliances, Island And Walkout To Stamped Concrete Patio. Large Master Bedroom With Ensuite And Walk-In Closet, Second Bedroom Features Walkout To Balcony. (id:61852)
Property Details
| MLS® Number | E12017996 |
| Property Type | Single Family |
| Neigbourhood | Taunton |
| Community Name | Taunton |
| ParkingSpaceTotal | 3 |
Building
| BathroomTotal | 3 |
| BedroomsAboveGround | 3 |
| BedroomsTotal | 3 |
| Amenities | Fireplace(s) |
| Appliances | Dryer, Stove, Washer, Refrigerator |
| BasementType | Full |
| ConstructionStyleAttachment | Detached |
| CoolingType | Central Air Conditioning |
| ExteriorFinish | Vinyl Siding |
| FireplacePresent | Yes |
| FlooringType | Ceramic |
| FoundationType | Concrete |
| HalfBathTotal | 1 |
| HeatingFuel | Natural Gas |
| HeatingType | Forced Air |
| StoriesTotal | 2 |
| SizeInterior | 1100 - 1500 Sqft |
| Type | House |
| UtilityWater | Municipal Water |
Parking
| Garage |
Land
| Acreage | No |
| Sewer | Sanitary Sewer |
| SizeDepth | 85 Ft ,3 In |
| SizeFrontage | 34 Ft |
| SizeIrregular | 34 X 85.3 Ft |
| SizeTotalText | 34 X 85.3 Ft |
Rooms
| Level | Type | Length | Width | Dimensions |
|---|---|---|---|---|
| Second Level | Primary Bedroom | 5.3 m | 3.75 m | 5.3 m x 3.75 m |
| Second Level | Bedroom 2 | 4.48 m | 3.08 m | 4.48 m x 3.08 m |
| Second Level | Bedroom 3 | 4.14 m | 3.38 m | 4.14 m x 3.38 m |
| Main Level | Kitchen | 3.78 m | 3.63 m | 3.78 m x 3.63 m |
| Main Level | Family Room | 4.75 m | 3.81 m | 4.75 m x 3.81 m |
| Main Level | Living Room | 6.7 m | 3.81 m | 6.7 m x 3.81 m |
| Main Level | Dining Room | 6.7 m | 3.81 m | 6.7 m x 3.81 m |
https://www.realtor.ca/real-estate/28021803/1368-dumont-street-oshawa-taunton-taunton
Interested?
Contact us for more information
Ruby Thambiah
Salesperson

























