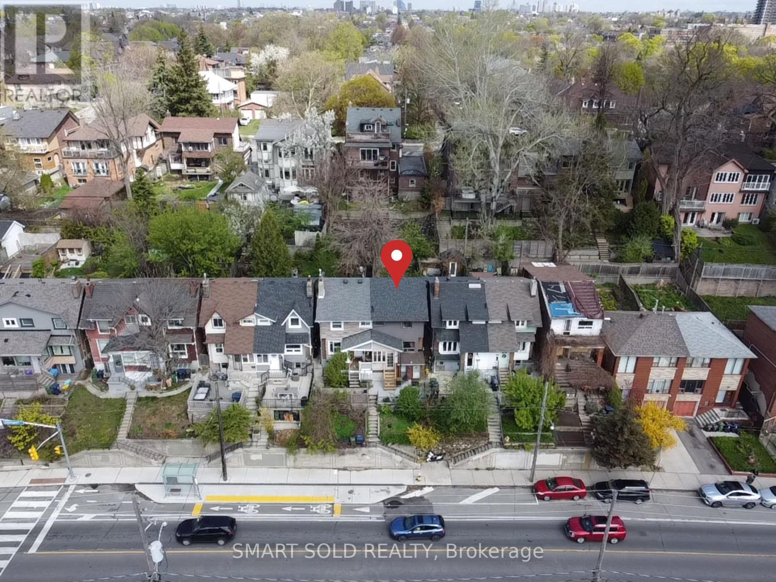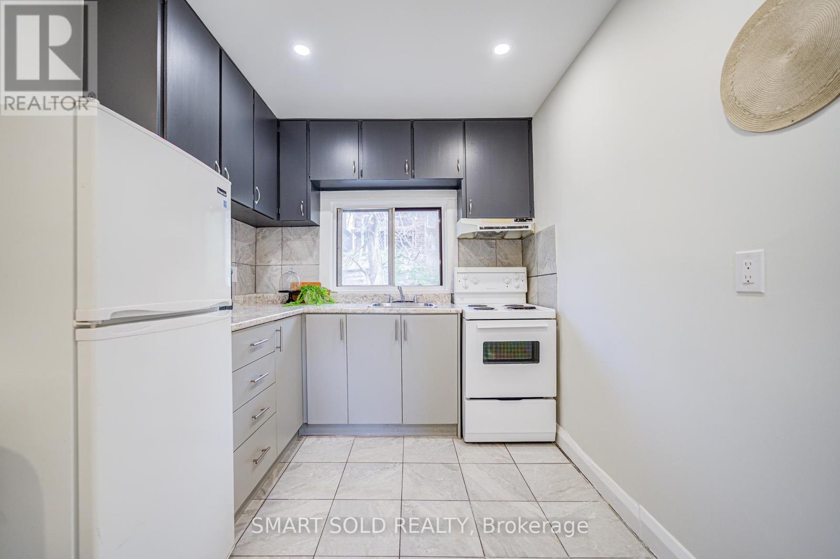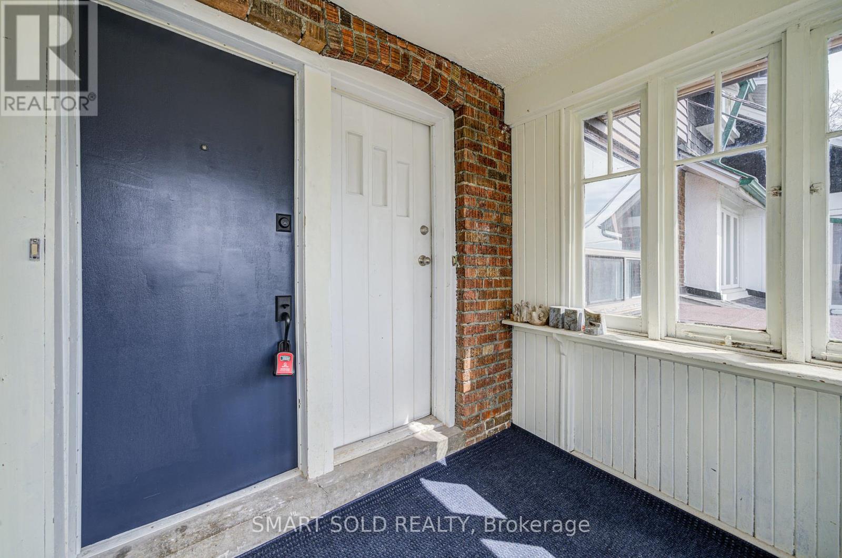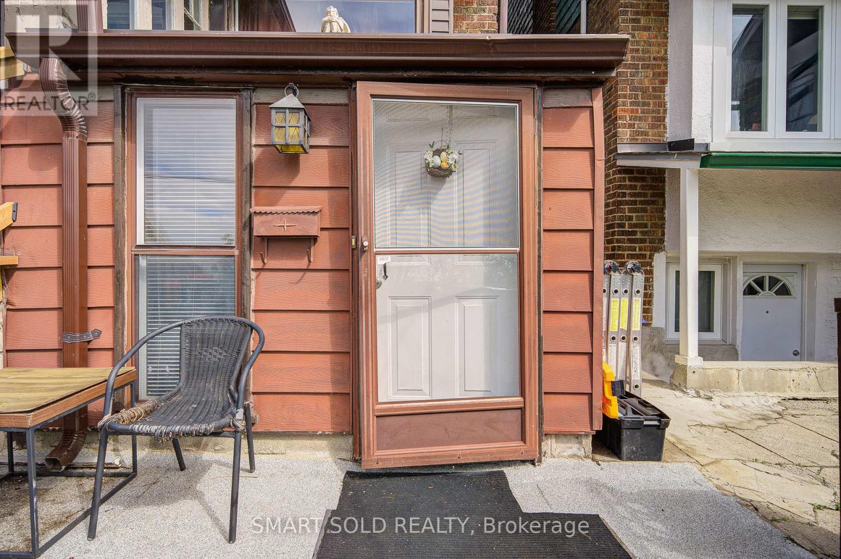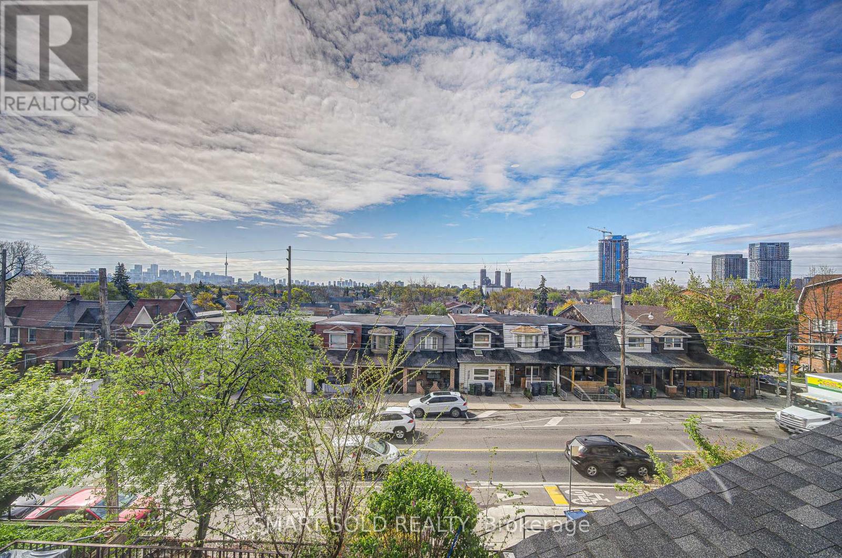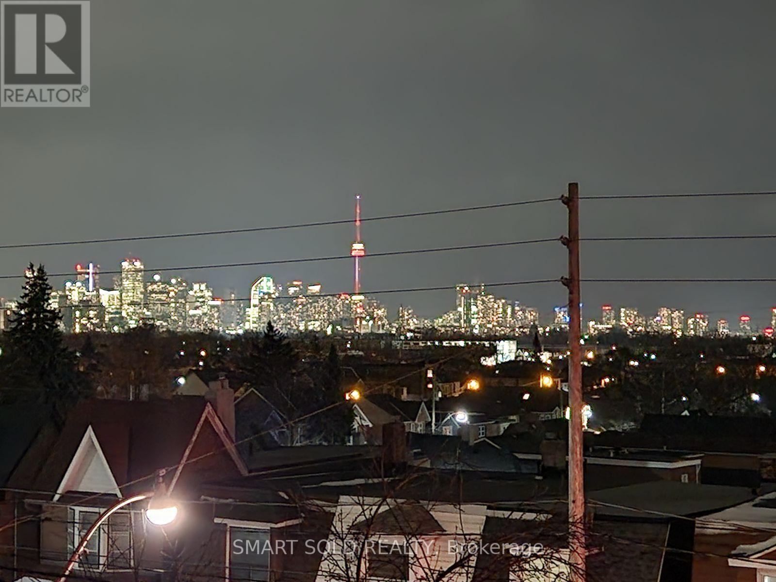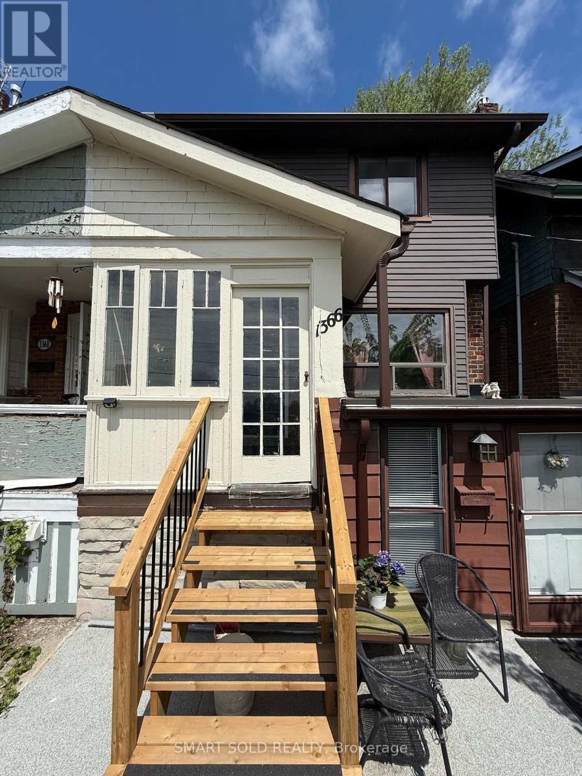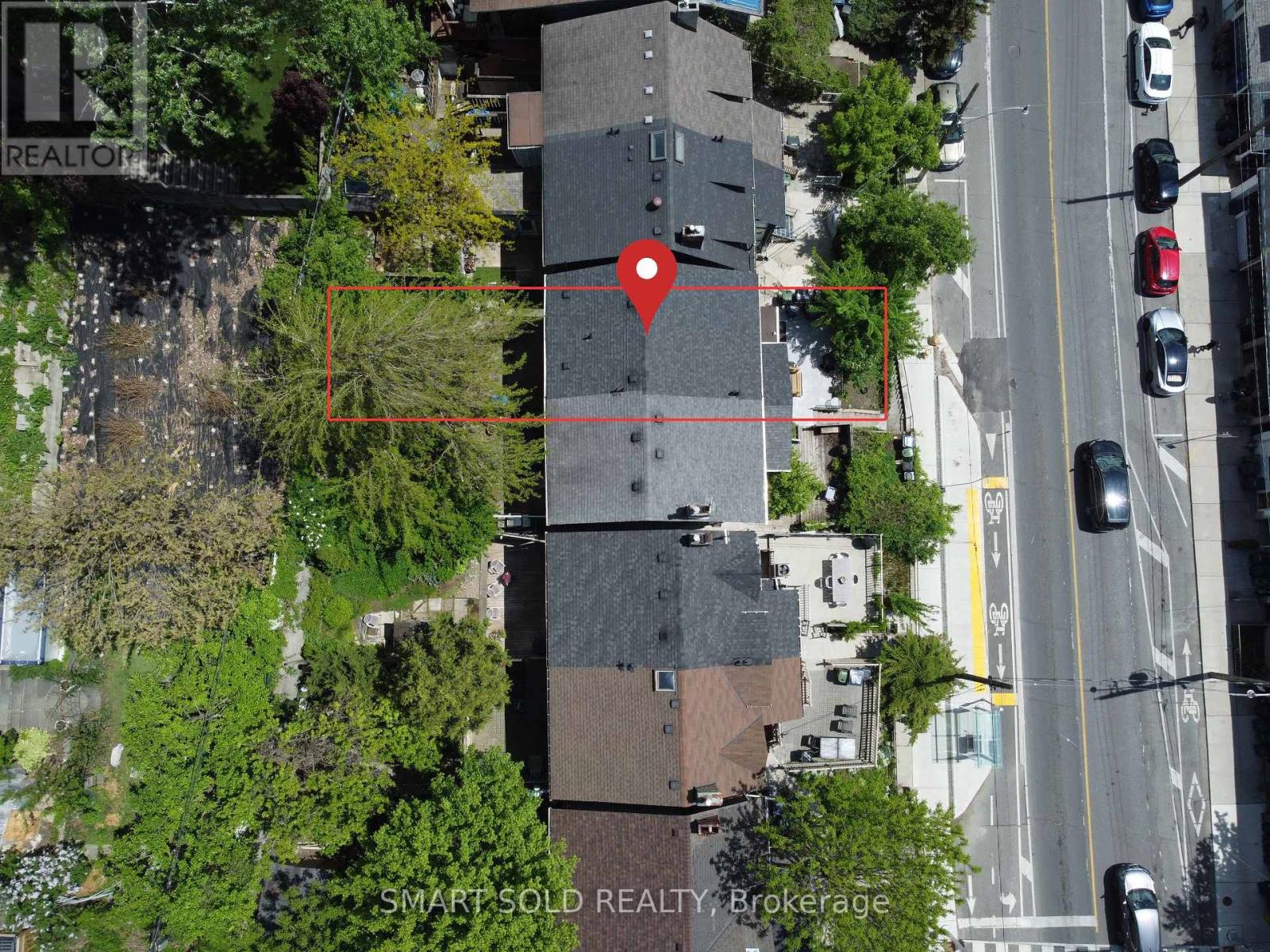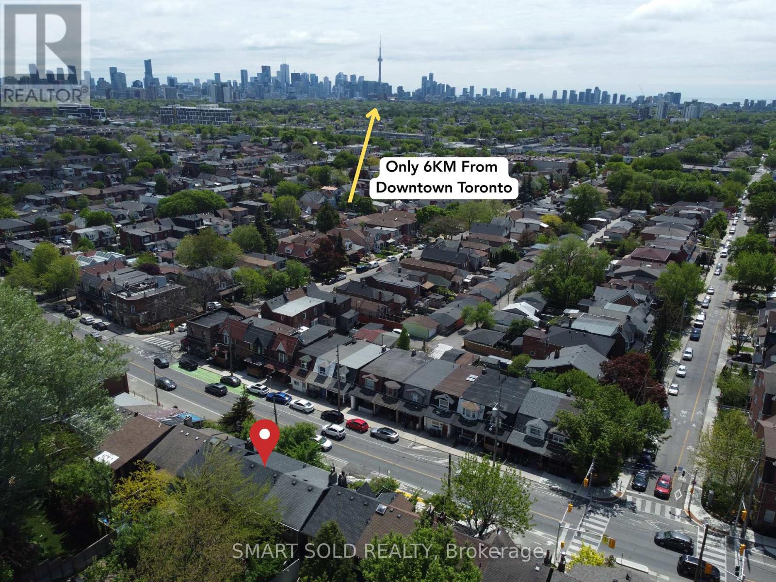1366 Davenport Road Toronto, Ontario M6H 2G9
$948,000
Positive Cash Flow Semi-detached Triplex for A Smart Investor! 3 Separate Apartments, Each With Its Own Entrance And Hydro Meter, Potential Annual Rental Income Over $70,000+. A Stylish Urban Gem Offering Modern House Functionality With Chic Condo Vibes. Elevated Above Street Level, This Bright And Efficient 3+1 Bedroom Triplex Provides Rare Privacy, City Skyline Views, And A Smart Layout Design With No Wasted Space. The Newly Renovated Second-Floor Unit Features Pot Lights, A Spacious Kitchen, And Two Large Bedrooms, One With Skyline Views And The Other Facing A Quiet Backyard. The Main Floor And Basement Are Separate Apartments, Each With Its Own Entrance And Hydro Meter, With Three Separate Hydro Meters Triplex And AAA Tenants Who Are Quiet, Respectful, And Reliable, This Property Is Perfect For Both End-Users And Investors Seeking Turnkey Income Potential. Enjoy Unobstructed CN Tower Views From The Living Room, Front Bedroom, And Even The Shower, Plus A Fully Fenced Backyard Ideal For Relaxing Or Entertaining. Just Steps To TTC, The Vibrant Geary Street Dining Scene, And Multiple Parks, This Home Delivers Smart Design, House Comfort, And Unbeatable City Living. (id:61852)
Property Details
| MLS® Number | W12164365 |
| Property Type | Single Family |
| Neigbourhood | Corso Italia-Davenport |
| Community Name | Corso Italia-Davenport |
| AmenitiesNearBy | Park, Public Transit, Schools |
| Structure | Porch |
| ViewType | View |
Building
| BathroomTotal | 3 |
| BedroomsAboveGround | 3 |
| BedroomsBelowGround | 1 |
| BedroomsTotal | 4 |
| Amenities | Separate Electricity Meters |
| Appliances | Water Heater, Hood Fan, Stove, Refrigerator |
| BasementFeatures | Apartment In Basement, Separate Entrance |
| BasementType | N/a |
| ConstructionStyleAttachment | Semi-detached |
| ExteriorFinish | Brick |
| FlooringType | Tile |
| FoundationType | Block |
| HeatingFuel | Electric |
| HeatingType | Baseboard Heaters |
| StoriesTotal | 2 |
| SizeInterior | 700 - 1100 Sqft |
| Type | House |
| UtilityWater | Municipal Water |
Parking
| No Garage | |
| Street |
Land
| Acreage | No |
| FenceType | Fenced Yard |
| LandAmenities | Park, Public Transit, Schools |
| Sewer | Sanitary Sewer |
| SizeDepth | 92 Ft ,4 In |
| SizeFrontage | 18 Ft ,10 In |
| SizeIrregular | 18.9 X 92.4 Ft ; Regular |
| SizeTotalText | 18.9 X 92.4 Ft ; Regular |
| ZoningDescription | R(d1*151) |
Rooms
| Level | Type | Length | Width | Dimensions |
|---|---|---|---|---|
| Second Level | Kitchen | 3.96 m | 2.39 m | 3.96 m x 2.39 m |
| Second Level | Primary Bedroom | 3.51 m | 3.2 m | 3.51 m x 3.2 m |
| Second Level | Bedroom 2 | 2.39 m | 4.09 m | 2.39 m x 4.09 m |
| Basement | Kitchen | 3.35 m | 2.01 m | 3.35 m x 2.01 m |
| Basement | Living Room | 3.71 m | 4.57 m | 3.71 m x 4.57 m |
| Basement | Primary Bedroom | 3.81 m | 3.45 m | 3.81 m x 3.45 m |
| Main Level | Kitchen | 3.23 m | 1.98 m | 3.23 m x 1.98 m |
| Main Level | Living Room | 3.78 m | 3.81 m | 3.78 m x 3.81 m |
| Main Level | Primary Bedroom | 3.96 m | 2.69 m | 3.96 m x 2.69 m |
Interested?
Contact us for more information
Sue Zhang
Broker of Record
275 Renfrew Dr Unit 209
Markham, Ontario L3R 0C8
Jason Gao
Broker
275 Renfrew Dr Unit 209
Markham, Ontario L3R 0C8
Bing Dong
Broker
275 Renfrew Dr Unit 209
Markham, Ontario L3R 0C8
