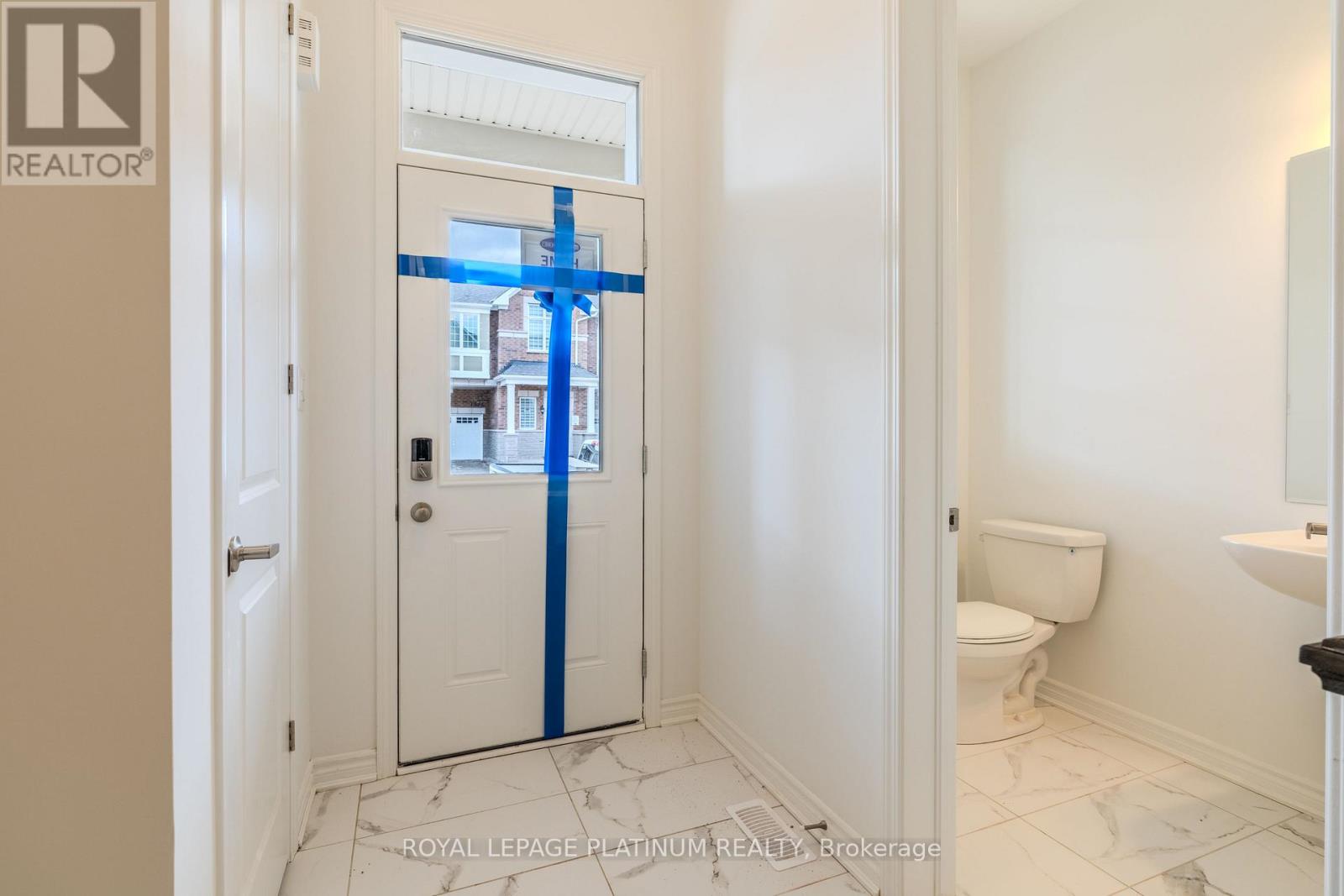1362 Copley Court Milton, Ontario L0E 2E7
$1,035,000
Stunning Never Lived In, Modern Very Open & Spacious Home Featuring 9ft Ceilings on Both the Main and 2nd Floor. The Gourmet Kitchen Has a Long HUGE Centre Piece Island for Entertaining & Family Get Together. Quartz Countertops & Upgraded Executive Kitchen Cabinets & Stainless Steel Appliances, Overlooking Large Living Room & Dinning with Fireplace. Upper Level Features 9ft Ceilings & Three Spacious Bedrooms, Two Full Bathrooms with Quartz Countertop and a Convenient Laundry Room. Large Primary Bedroom Has its Own Ensuite w/Upgraded Tiles and Glass Shower & Spacious Walk In Closet. Excellent location within walking distance to School, Shopping Centers, Major Highways, Grocery Stores, Parks and Essential Amenities. This Home Provide a Feeling Of Large Open Space as Soon As You Enter & Perfect Blend of Style & Space.**EXTRAS** SS Fridge, SS Dishwasher, SS Stove, X-Large Washer (6.3cu) & Dryer, All Light Fixtures, Water Heater Owned. (id:61852)
Property Details
| MLS® Number | W12079623 |
| Property Type | Single Family |
| Community Name | 1025 - BW Bowes |
| Features | Carpet Free |
| ParkingSpaceTotal | 2 |
Building
| BathroomTotal | 3 |
| BedroomsAboveGround | 3 |
| BedroomsTotal | 3 |
| Appliances | Dishwasher, Dryer, Stove, Water Heater, Washer, Refrigerator |
| BasementDevelopment | Unfinished |
| BasementType | N/a (unfinished) |
| ConstructionStyleAttachment | Attached |
| CoolingType | Central Air Conditioning |
| ExteriorFinish | Brick, Stone |
| FireplacePresent | Yes |
| FoundationType | Concrete |
| HalfBathTotal | 1 |
| HeatingFuel | Natural Gas |
| HeatingType | Forced Air |
| StoriesTotal | 2 |
| SizeInterior | 1500 - 2000 Sqft |
| Type | Row / Townhouse |
| UtilityWater | Municipal Water |
Parking
| Attached Garage | |
| Garage |
Land
| Acreage | No |
| Sewer | Sanitary Sewer |
| SizeDepth | 80 Ft |
| SizeFrontage | 22 Ft |
| SizeIrregular | 22 X 80 Ft |
| SizeTotalText | 22 X 80 Ft |
Rooms
| Level | Type | Length | Width | Dimensions |
|---|---|---|---|---|
| Second Level | Primary Bedroom | 4.21 m | 3.6 m | 4.21 m x 3.6 m |
| Second Level | Bedroom 2 | 3.47 m | 3.11 m | 3.47 m x 3.11 m |
| Second Level | Bedroom 3 | 2.93 m | 3.96 m | 2.93 m x 3.96 m |
| Second Level | Bathroom | Measurements not available | ||
| Second Level | Laundry Room | Measurements not available | ||
| Ground Level | Kitchen | 4.75 m | 3.23 m | 4.75 m x 3.23 m |
| Ground Level | Great Room | 6.89 m | 3.6 m | 6.89 m x 3.6 m |
| Ground Level | Dining Room | 6.89 m | 3.6 m | 6.89 m x 3.6 m |
https://www.realtor.ca/real-estate/28160834/1362-copley-court-milton-bw-bowes-1025-bw-bowes
Interested?
Contact us for more information
Karolina Mangat
Salesperson



















