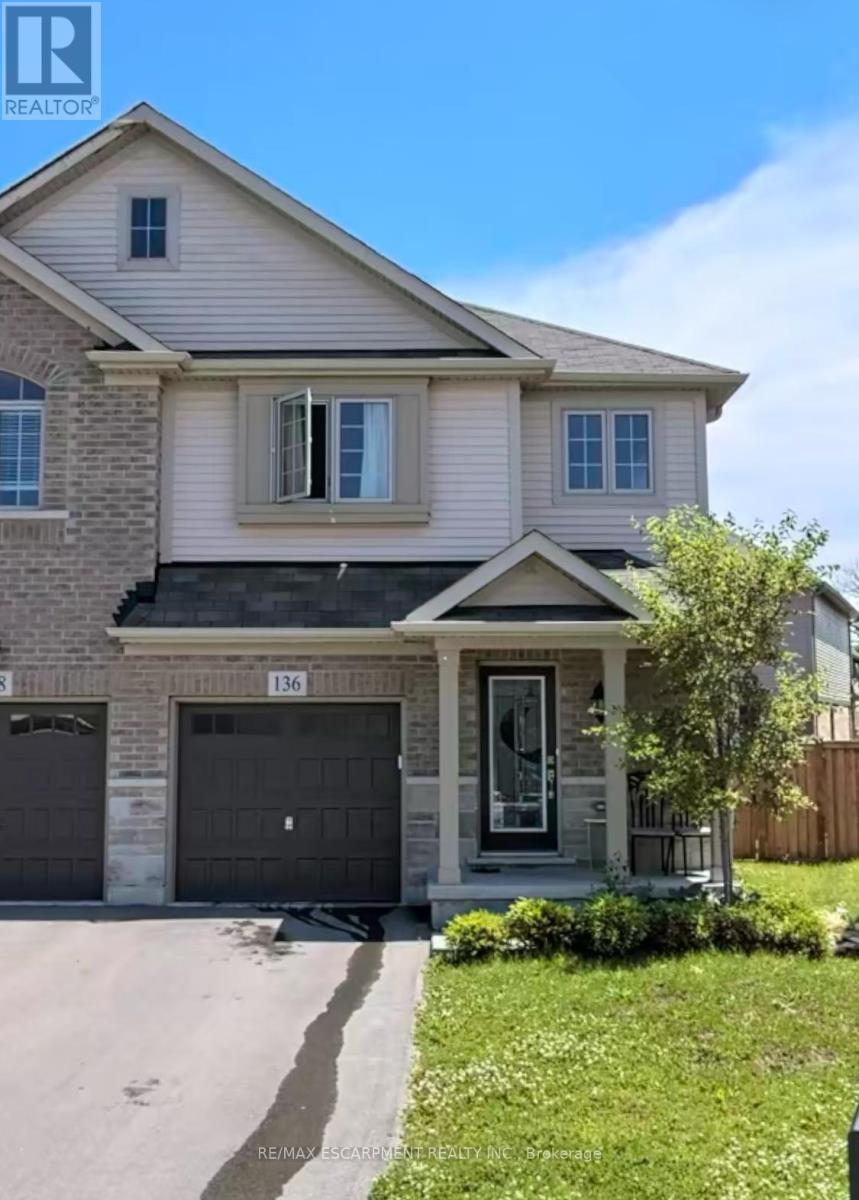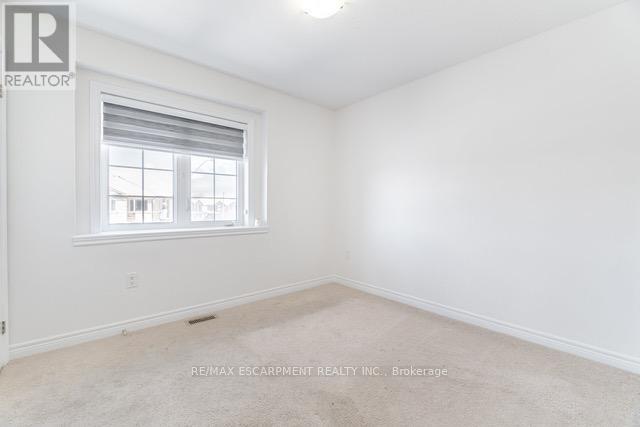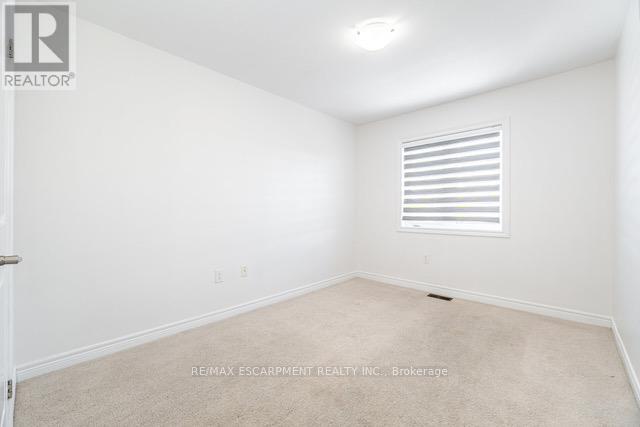136 Westbank Trail Hamilton, Ontario L8J 1R5
$799,000
Welcome to this charming 3-bedroom, 2.5-bath semi-detached home in the desirable Heritage Green neighborhood of Stoney Creek! Featuring a single garage and a 2-car driveway, theres ample parking. Inside, youll find an open concept layout with great potential, while the unfinished basement offers a fantastic opportunity for customization. Conveniently located near conservation areas, parks, schools, shopping, and highway access, this home is perfect for families or investors alike. (id:61852)
Property Details
| MLS® Number | X12063090 |
| Property Type | Single Family |
| Neigbourhood | Albion |
| Community Name | Stoney Creek Mountain |
| Features | Irregular Lot Size |
| ParkingSpaceTotal | 3 |
Building
| BathroomTotal | 3 |
| BedroomsAboveGround | 3 |
| BedroomsTotal | 3 |
| Appliances | Dishwasher, Dryer, Stove, Washer, Window Coverings, Refrigerator |
| BasementDevelopment | Unfinished |
| BasementType | Full (unfinished) |
| ConstructionStyleAttachment | Semi-detached |
| CoolingType | Central Air Conditioning |
| ExteriorFinish | Brick |
| FoundationType | Poured Concrete |
| HalfBathTotal | 1 |
| HeatingFuel | Natural Gas |
| HeatingType | Forced Air |
| StoriesTotal | 2 |
| SizeInterior | 1100 - 1500 Sqft |
| Type | House |
| UtilityWater | Municipal Water |
Parking
| Garage |
Land
| Acreage | No |
| Sewer | Sanitary Sewer |
| SizeDepth | 93 Ft ,9 In |
| SizeFrontage | 18 Ft ,6 In |
| SizeIrregular | 18.5 X 93.8 Ft ; 18.47ft X 93.81ft X 20.97ft X 88.25ft |
| SizeTotalText | 18.5 X 93.8 Ft ; 18.47ft X 93.81ft X 20.97ft X 88.25ft |
Rooms
| Level | Type | Length | Width | Dimensions |
|---|---|---|---|---|
| Second Level | Primary Bedroom | 3.12 m | 5.55 m | 3.12 m x 5.55 m |
| Second Level | Bedroom 2 | 2.9 m | 3.85 m | 2.9 m x 3.85 m |
| Second Level | Bedroom 3 | 3.1 m | 2.85 m | 3.1 m x 2.85 m |
| Main Level | Kitchen | 2.8 m | 2.85 m | 2.8 m x 2.85 m |
| Main Level | Dining Room | 2.8 m | 2.75 m | 2.8 m x 2.75 m |
| Main Level | Living Room | 3.17 m | 5.05 m | 3.17 m x 5.05 m |
Interested?
Contact us for more information
Svet Savov
Salesperson
1320 Cornwall Rd Unit 103c
Oakville, Ontario L6J 7W5
Mina Savov
Salesperson
1320 Cornwall Rd Unit 103c
Oakville, Ontario L6J 7W5
























