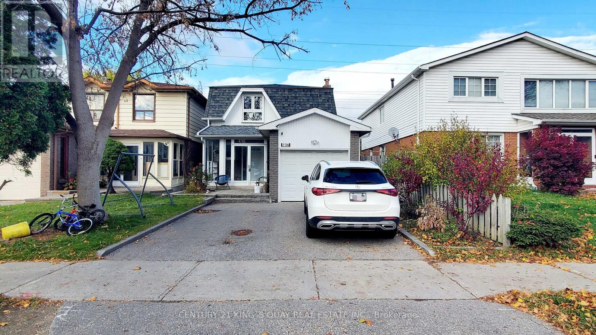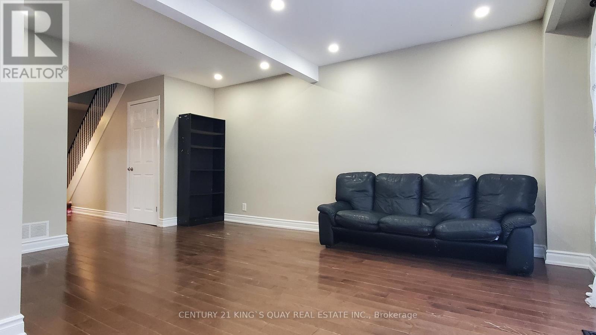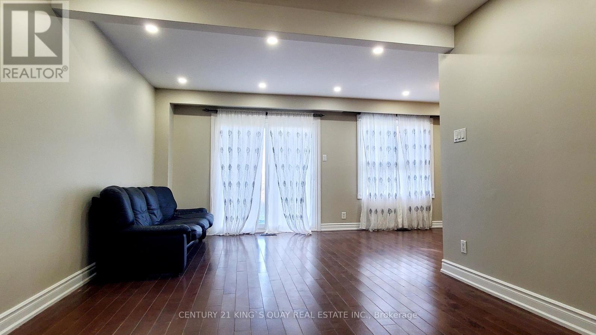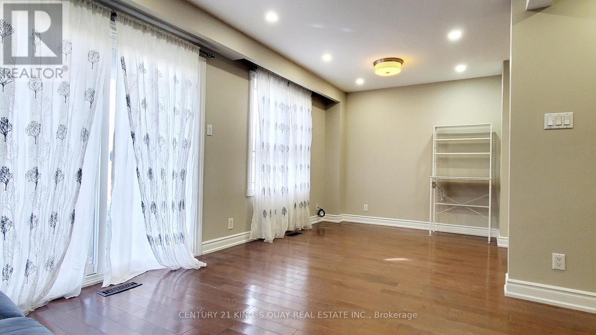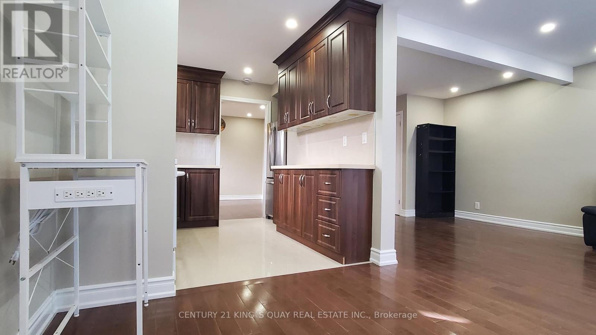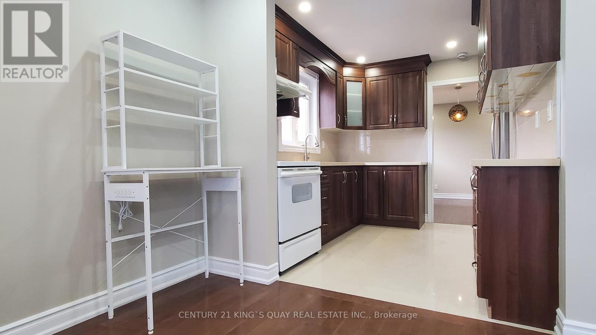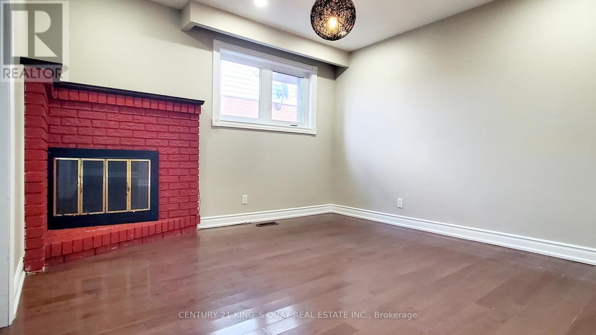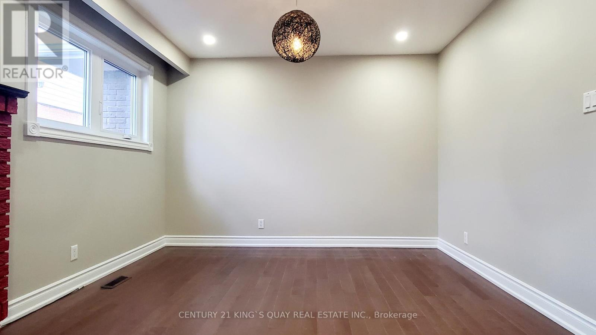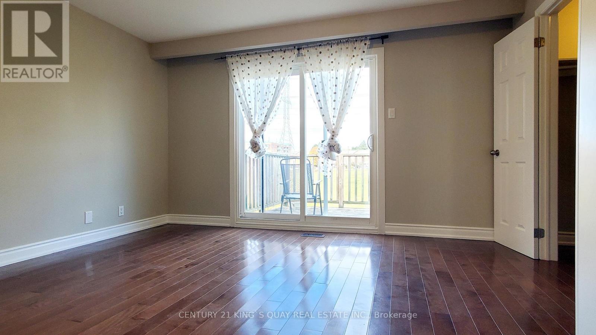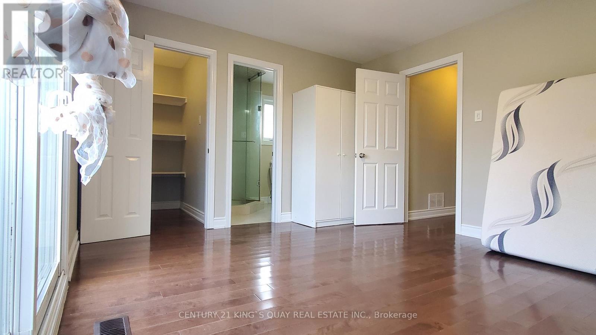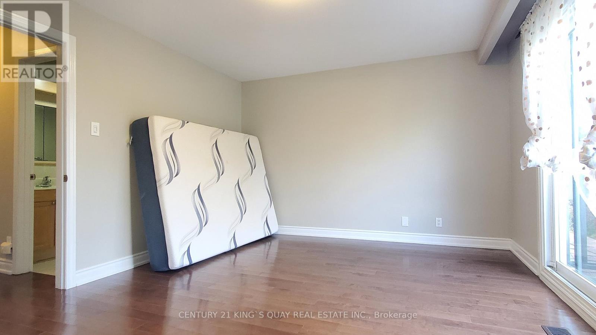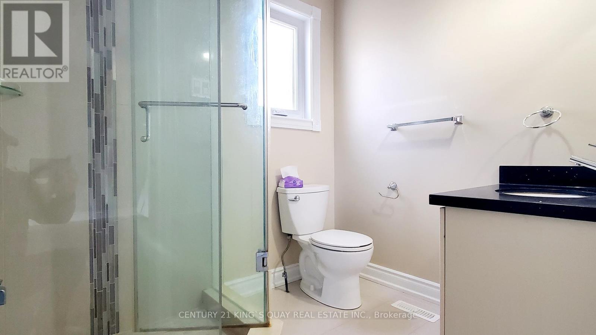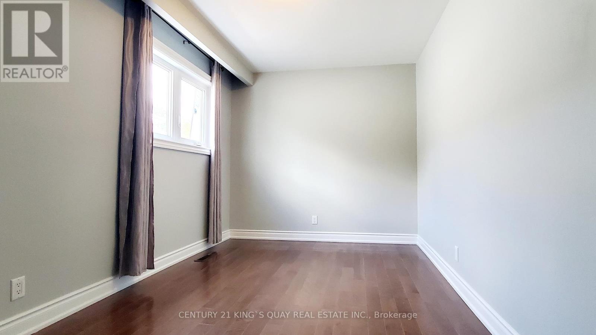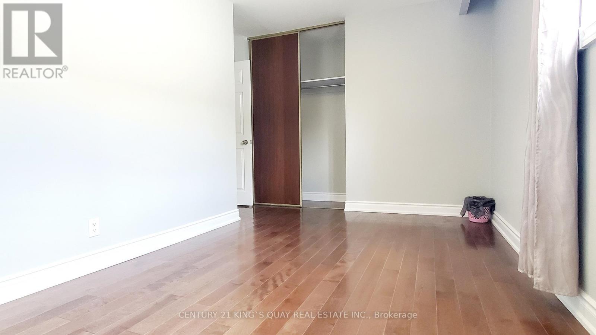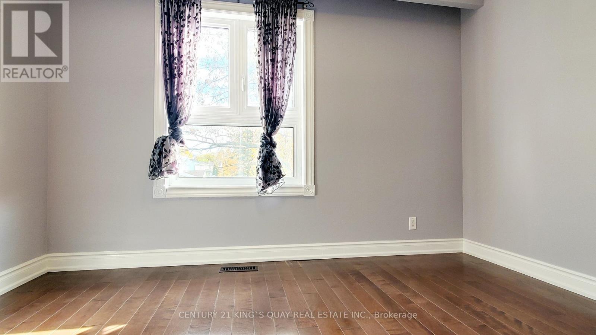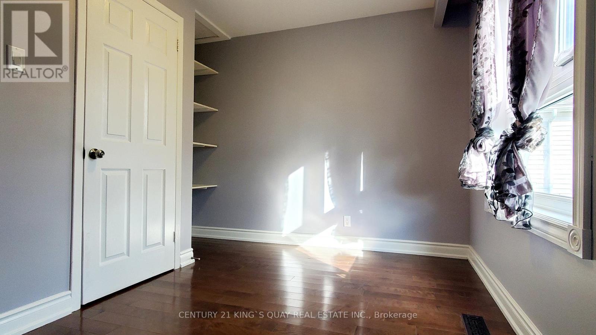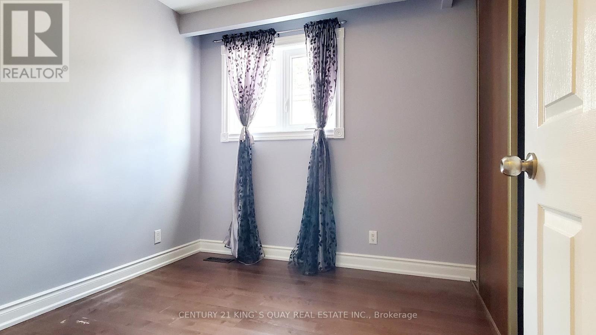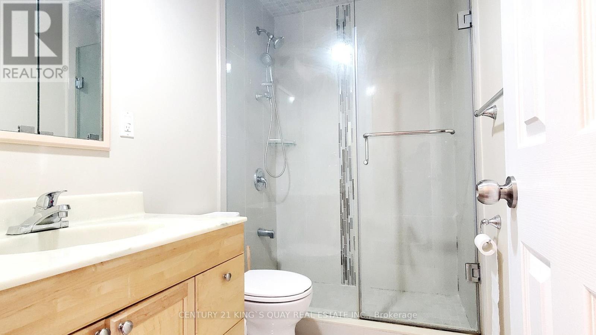136 Valdor Drive Toronto, Ontario M1V 1R5
4 Bedroom
3 Bathroom
1500 - 2000 sqft
Fireplace
Central Air Conditioning
Forced Air
$3,000 Monthly
Location! Location! Location! Lovely & Spacious 4 Bedrooms Link Home In High Demand Agincourt North Area, Hardwood Floor Through Main & Second Floor, Large Living Room, Kitchen With Granite Counter, Pot Lights And Window, Great Family Room With Fireplace, Second Floor 4 Bedrooms, Prim Bedroom With 3 Pc Ensuite, Step To School, Park, TTC; Closes To Restaurants, Bank; Minutes To Highway 401, Convenient Location W/ All The Amenities You Need Nearby! ** This is a linked property.** (id:61852)
Property Details
| MLS® Number | E12533078 |
| Property Type | Single Family |
| Neigbourhood | Scarborough |
| Community Name | Agincourt North |
| AmenitiesNearBy | Park, Public Transit, Schools |
| Features | Carpet Free |
| ParkingSpaceTotal | 3 |
Building
| BathroomTotal | 3 |
| BedroomsAboveGround | 4 |
| BedroomsTotal | 4 |
| Appliances | Dishwasher, Water Heater, Hood Fan, Stove, Washer, Refrigerator |
| BasementDevelopment | Finished |
| BasementFeatures | Separate Entrance |
| BasementType | N/a, N/a (finished) |
| ConstructionStyleAttachment | Detached |
| CoolingType | Central Air Conditioning |
| ExteriorFinish | Aluminum Siding, Brick |
| FireplacePresent | Yes |
| FlooringType | Hardwood, Ceramic |
| FoundationType | Concrete |
| HalfBathTotal | 1 |
| HeatingFuel | Natural Gas |
| HeatingType | Forced Air |
| StoriesTotal | 2 |
| SizeInterior | 1500 - 2000 Sqft |
| Type | House |
| UtilityWater | Municipal Water |
Parking
| Attached Garage | |
| Garage |
Land
| Acreage | No |
| LandAmenities | Park, Public Transit, Schools |
| Sewer | Sanitary Sewer |
Rooms
| Level | Type | Length | Width | Dimensions |
|---|---|---|---|---|
| Second Level | Primary Bedroom | 4.22 m | 3.71 m | 4.22 m x 3.71 m |
| Second Level | Bedroom 2 | 4.17 m | 2.61 m | 4.17 m x 2.61 m |
| Second Level | Bedroom 3 | 3.51 m | 2.35 m | 3.51 m x 2.35 m |
| Second Level | Bedroom 4 | 2.62 m | 2.54 m | 2.62 m x 2.54 m |
| Main Level | Living Room | 4.96 m | 3.38 m | 4.96 m x 3.38 m |
| Main Level | Dining Room | 2.76 m | 2.56 m | 2.76 m x 2.56 m |
| Main Level | Kitchen | 3.12 m | 2.49 m | 3.12 m x 2.49 m |
| Main Level | Family Room | 3.56 m | 3.41 m | 3.56 m x 3.41 m |
https://www.realtor.ca/real-estate/29091489/136-valdor-drive-toronto-agincourt-north-agincourt-north
Interested?
Contact us for more information
Jimmy Yang
Salesperson
Century 21 King's Quay Real Estate Inc.
7303 Warden Ave #101
Markham, Ontario L3R 5Y6
7303 Warden Ave #101
Markham, Ontario L3R 5Y6
