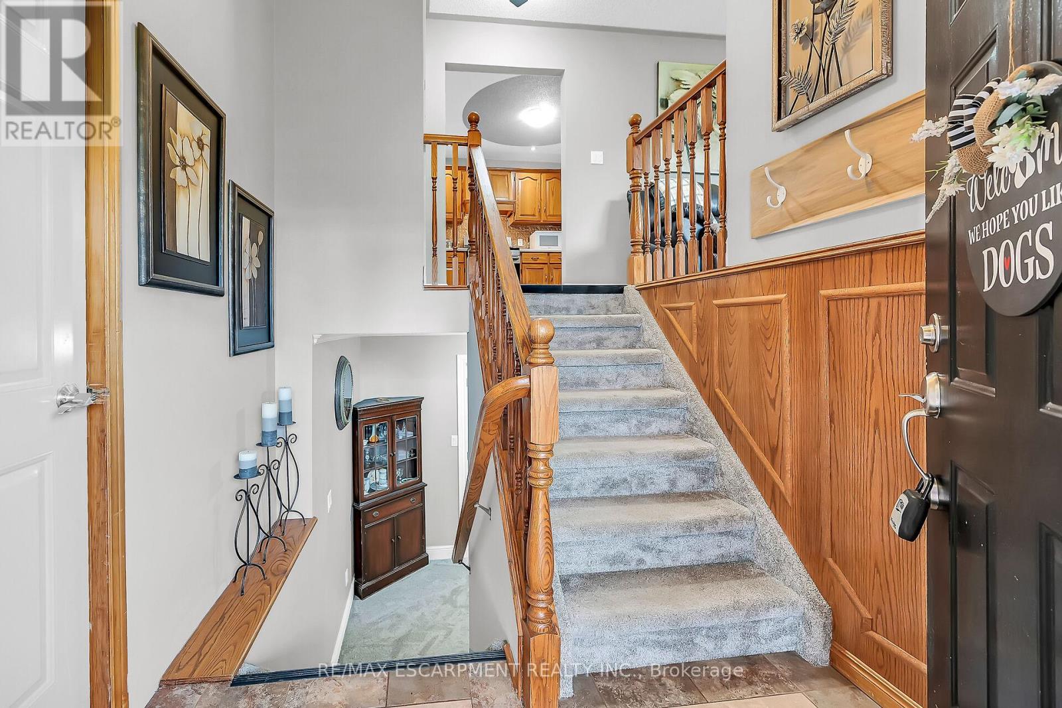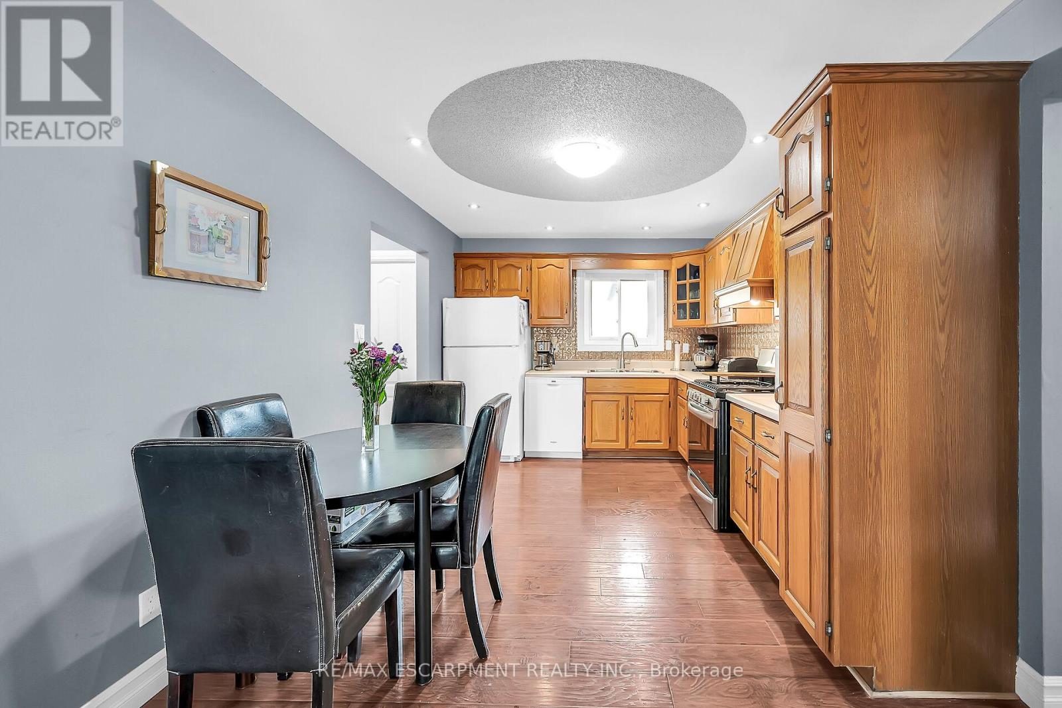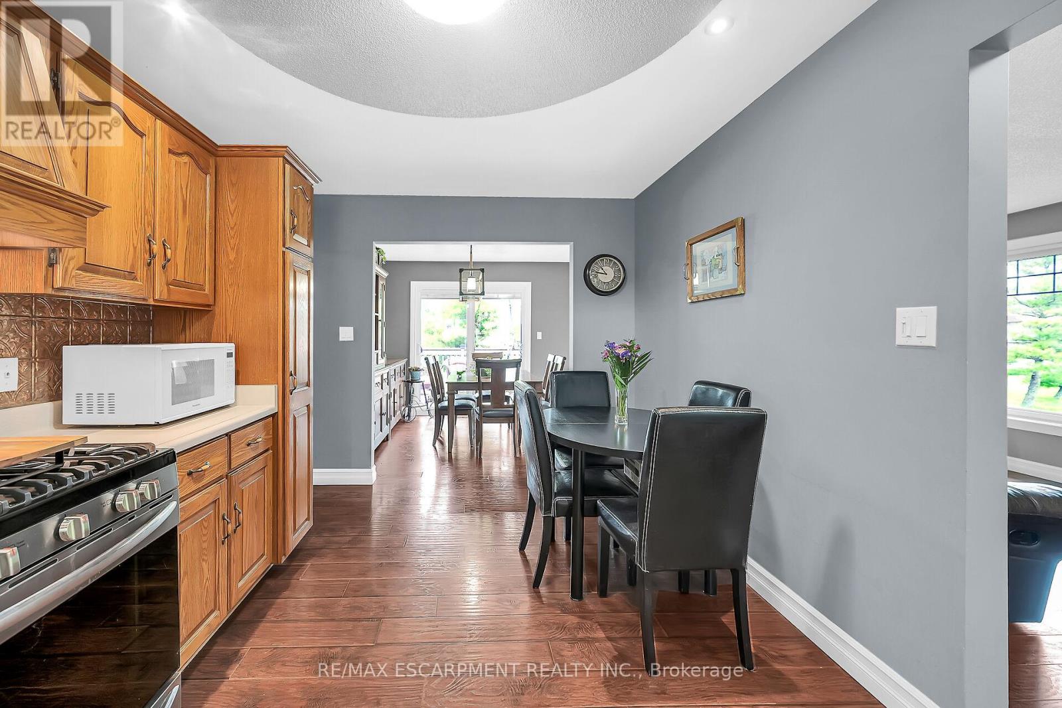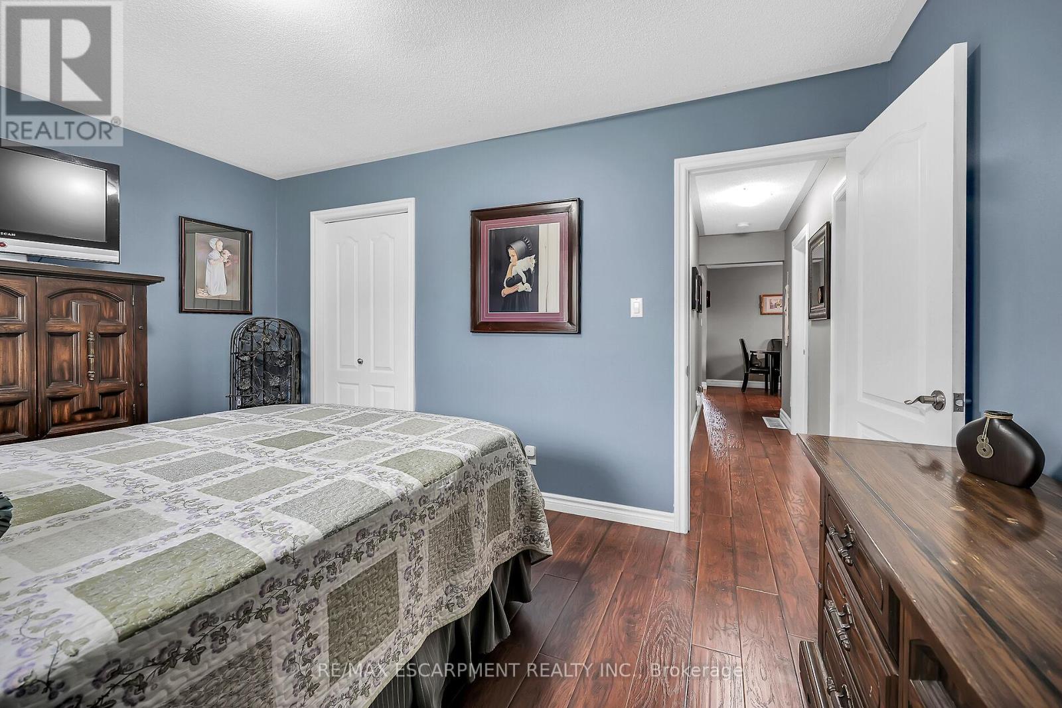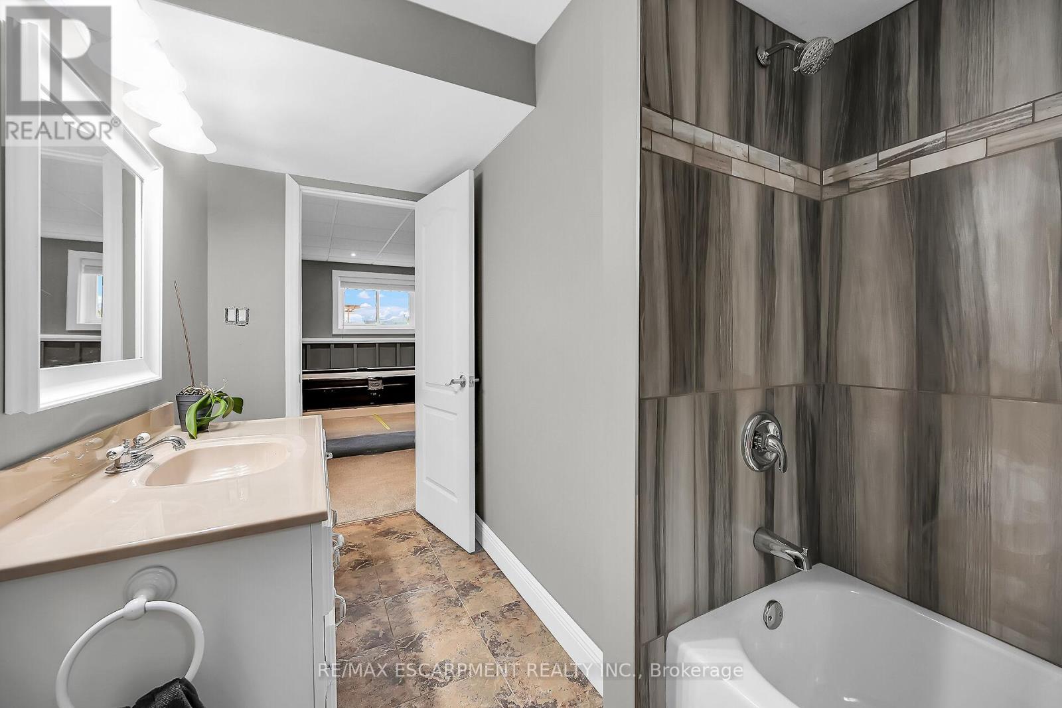136 Secord Street Haldimand, Ontario N1A 2W8
$849,000
Immaculate raised ranch plus detached 32x24ft shop on 0.63 acre lot in desirable Byng area - just outside of the friendly town of Dunnville. Fully updated and fully finished on both levels - the house offers 3+1 bedrooms, and 2 full baths - an attached garage plus workshop. The main level ftrs living room with bright front window, dining area with patio door walk out to side deck, functional kitchen, three bedrooms and a four piece bath - this level sports scrapped hardwood floors through out. Recently updated spacious lower level includes a rec room with cozy wood burning stove, large games room, an additional bedroom, a full four piece bath and of course a laundry and storage room. New carpeting through out the lower level. Great work shop at the back of the lot (potential to put a driveway there) has concrete floor, 220 volt power and is ready for any mechanic/hobbyist to finish! Updates to the property include: roof 2021, n/gas furnace and central air replaced in 2022, all vinyl windows, sewage ejector pump installed 2019, new sump pump, new tankless water pump, generac automatic generator installed in 2024, N/gas BBQ hook up outside, updated lower level bathroom shower 2025 - and so much more! Independent septic system in the front yard, massive water cistern for potable water. Quiet area, but so close to town! (id:61852)
Property Details
| MLS® Number | X12128678 |
| Property Type | Single Family |
| Community Name | Dunnville |
| AmenitiesNearBy | Hospital, Park, Place Of Worship |
| EquipmentType | Water Heater |
| Features | Flat Site |
| ParkingSpaceTotal | 8 |
| RentalEquipmentType | Water Heater |
| Structure | Deck, Shed, Workshop |
Building
| BathroomTotal | 2 |
| BedroomsAboveGround | 3 |
| BedroomsBelowGround | 1 |
| BedroomsTotal | 4 |
| Age | 31 To 50 Years |
| Appliances | Garage Door Opener Remote(s), Central Vacuum, Dishwasher, Dryer, Garage Door Opener, Stove, Washer, Window Coverings, Refrigerator |
| ArchitecturalStyle | Raised Bungalow |
| BasementDevelopment | Finished |
| BasementType | Full (finished) |
| ConstructionStyleAttachment | Detached |
| CoolingType | Central Air Conditioning |
| ExteriorFinish | Brick, Vinyl Siding |
| FireProtection | Smoke Detectors |
| FireplacePresent | Yes |
| FireplaceTotal | 1 |
| FireplaceType | Woodstove |
| FoundationType | Poured Concrete |
| HeatingFuel | Natural Gas |
| HeatingType | Forced Air |
| StoriesTotal | 1 |
| SizeInterior | 1100 - 1500 Sqft |
| Type | House |
| UtilityWater | Cistern |
Parking
| Attached Garage | |
| Garage |
Land
| Acreage | No |
| LandAmenities | Hospital, Park, Place Of Worship |
| Sewer | Septic System |
| SizeDepth | 291 Ft ,6 In |
| SizeFrontage | 94 Ft |
| SizeIrregular | 94 X 291.5 Ft |
| SizeTotalText | 94 X 291.5 Ft |
| SurfaceWater | River/stream |
Rooms
| Level | Type | Length | Width | Dimensions |
|---|---|---|---|---|
| Basement | Bathroom | 3.51 m | 1.37 m | 3.51 m x 1.37 m |
| Basement | Laundry Room | Measurements not available | ||
| Basement | Recreational, Games Room | 7.52 m | 4.37 m | 7.52 m x 4.37 m |
| Basement | Games Room | 8.69 m | 3.81 m | 8.69 m x 3.81 m |
| Basement | Bedroom | 3.51 m | 3.76 m | 3.51 m x 3.76 m |
| Main Level | Living Room | 5.69 m | 3.66 m | 5.69 m x 3.66 m |
| Main Level | Dining Room | 3.05 m | 2.9 m | 3.05 m x 2.9 m |
| Main Level | Kitchen | 4.67 m | 3.05 m | 4.67 m x 3.05 m |
| Main Level | Primary Bedroom | 4.11 m | 3.56 m | 4.11 m x 3.56 m |
| Main Level | Bedroom | 3.05 m | 4.27 m | 3.05 m x 4.27 m |
| Main Level | Bedroom | 3.05 m | 3.05 m | 3.05 m x 3.05 m |
| Main Level | Bathroom | 3.5 m | 1.52 m | 3.5 m x 1.52 m |
https://www.realtor.ca/real-estate/28269701/136-secord-street-haldimand-dunnville-dunnville
Interested?
Contact us for more information
Denise Snyder
Broker
1595 Upper James St #4b
Hamilton, Ontario L9B 0H7


