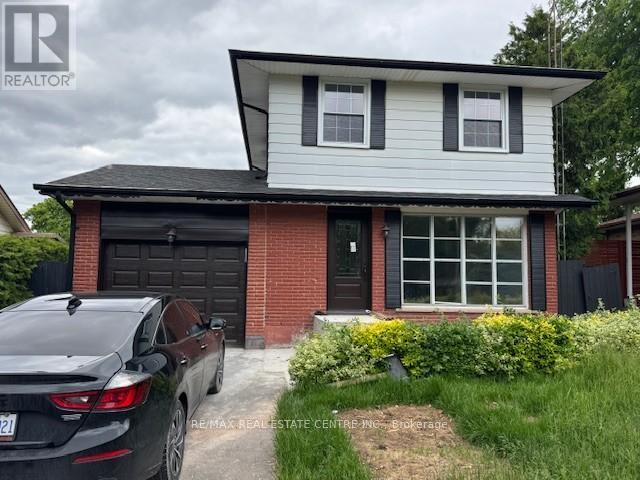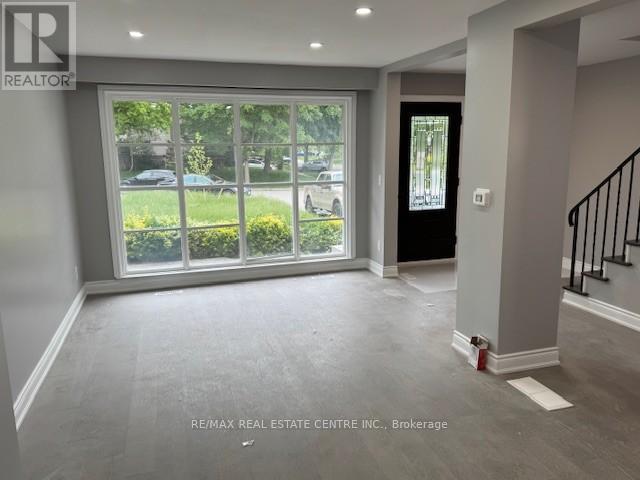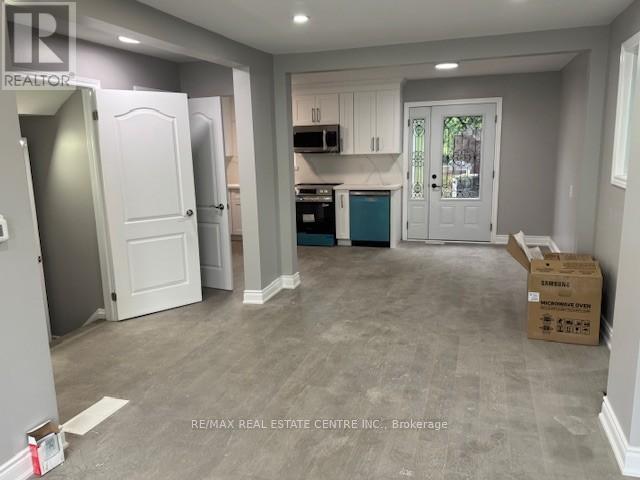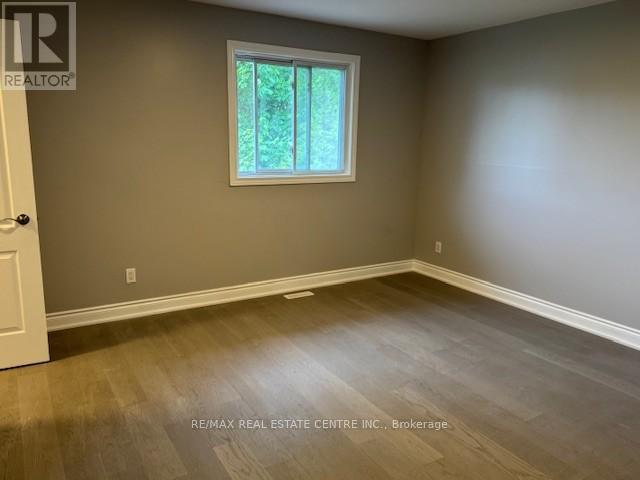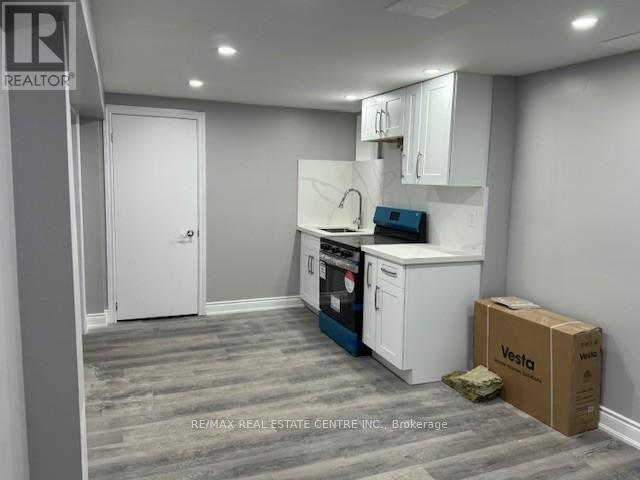136 Osborne Crescent Oakville, Ontario L6H 1G1
$4,100 Monthly
Full House for Lease, 3 Bedroom plus 1 Bedroom apartment in basement with separate entrance completely renovated on a quiet street in the desirable community of College Park! Incredible location, close to parks, highly rated schools, shopping, transit, Oakville GO, Oakville Golf Club, major hwys & dining! Featuring brand new Appliances, Great opportunity to live in one of Oakville's premier family friendly neighborhoods! (id:61852)
Property Details
| MLS® Number | W12186882 |
| Property Type | Single Family |
| Community Name | 1003 - CP College Park |
| AmenitiesNearBy | Public Transit, Schools |
| ParkingSpaceTotal | 4 |
Building
| BathroomTotal | 4 |
| BedroomsAboveGround | 3 |
| BedroomsBelowGround | 1 |
| BedroomsTotal | 4 |
| Appliances | Dishwasher, Dryer, Two Stoves, Washer, Two Refrigerators |
| BasementDevelopment | Finished |
| BasementFeatures | Apartment In Basement |
| BasementType | N/a (finished) |
| ConstructionStyleAttachment | Detached |
| CoolingType | Central Air Conditioning |
| ExteriorFinish | Aluminum Siding, Brick |
| FoundationType | Concrete |
| HalfBathTotal | 1 |
| HeatingFuel | Natural Gas |
| HeatingType | Forced Air |
| StoriesTotal | 2 |
| SizeInterior | 1500 - 2000 Sqft |
| Type | House |
| UtilityWater | Municipal Water |
Parking
| Attached Garage | |
| Garage |
Land
| Acreage | No |
| LandAmenities | Public Transit, Schools |
| Sewer | Sanitary Sewer |
| SizeDepth | 108 Ft ,4 In |
| SizeFrontage | 44 Ft ,6 In |
| SizeIrregular | 44.5 X 108.4 Ft |
| SizeTotalText | 44.5 X 108.4 Ft |
Rooms
| Level | Type | Length | Width | Dimensions |
|---|---|---|---|---|
| Second Level | Bedroom | 4.8 m | 2.29 m | 4.8 m x 2.29 m |
| Second Level | Bedroom 2 | 3.43 m | 2.9 m | 3.43 m x 2.9 m |
| Second Level | Bedroom 3 | 2.98 m | 3.42 m | 2.98 m x 3.42 m |
| Basement | Family Room | 6.86 m | 2.92 m | 6.86 m x 2.92 m |
| Basement | Bedroom | 3.12 m | 3.35 m | 3.12 m x 3.35 m |
| Basement | Utility Room | 3.43 m | 3.88 m | 3.43 m x 3.88 m |
| Main Level | Kitchen | 2.84 m | 2.72 m | 2.84 m x 2.72 m |
| Main Level | Eating Area | 2.84 m | 2.72 m | 2.84 m x 2.72 m |
| Main Level | Dining Room | 3.28 m | 3.1 m | 3.28 m x 3.1 m |
| Main Level | Living Room | 3.28 m | 3.1 m | 3.28 m x 3.1 m |
Interested?
Contact us for more information
Tariq R. Chaudhry
Salesperson
1140 Burnhamthorpe Rd W #141-A
Mississauga, Ontario L5C 4E9
