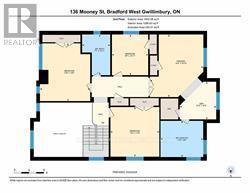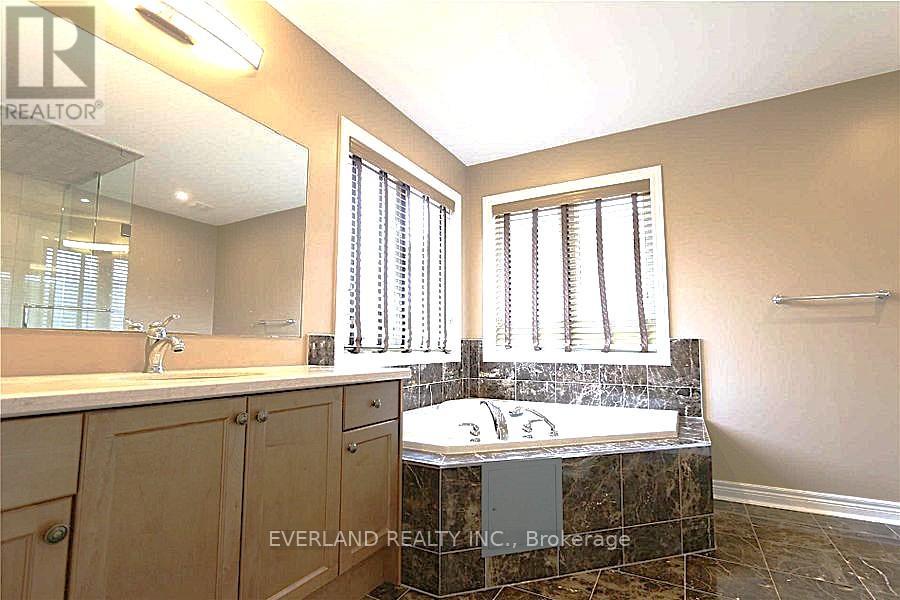136 Mooney Street Bradford West Gwillimbury, Ontario L3Z 0K8
$3,450 Monthly
Excellent Location, 9' Ceilings, Features Approx. 2721 Sqft. Upgraded Light Fixtures, Upgraded Kitchen W/Granite, S/S Appliances, Pantry, Backsplash & Upgraded Cupboards. This 4 Bdrm 'Linden' Model Is Loc'd In The Desirable Grand Central Neighbourhood. Loaded With Many Upgrades Throughout. Gorgeous Laminate And Tile Flooring. Family Rm W/Gas Fireplace. Oversized Primary Bdrm With W/I Closet, Den & 4Pc Ensuite W/Frame-Less Glass Shower, Marble & Natural Stone. Main Floor Laundry Rm W/Access To Garage. Stone Patio, Natural Gas Bbq Line , Cold Room, Oak Stairs, Walking Distance To Shops, Schools, Parks & More. Roof 4Yrs. ** Offers Anytime ** (id:61852)
Property Details
| MLS® Number | N12073479 |
| Property Type | Single Family |
| Community Name | Bradford |
| AmenitiesNearBy | Park, Public Transit, Schools |
| CommunityFeatures | Community Centre |
| ParkingSpaceTotal | 4 |
Building
| BathroomTotal | 3 |
| BedroomsAboveGround | 4 |
| BedroomsTotal | 4 |
| BasementDevelopment | Unfinished |
| BasementType | N/a (unfinished) |
| ConstructionStyleAttachment | Detached |
| CoolingType | Central Air Conditioning |
| ExteriorFinish | Brick, Vinyl Siding |
| FireplacePresent | Yes |
| FlooringType | Ceramic |
| FoundationType | Concrete |
| HalfBathTotal | 1 |
| HeatingFuel | Natural Gas |
| HeatingType | Forced Air |
| StoriesTotal | 2 |
| SizeInterior | 2500 - 3000 Sqft |
| Type | House |
| UtilityWater | Municipal Water |
Parking
| Attached Garage | |
| Garage |
Land
| Acreage | No |
| LandAmenities | Park, Public Transit, Schools |
| Sewer | Sanitary Sewer |
| SizeDepth | 109 Ft ,7 In |
| SizeFrontage | 43 Ft |
| SizeIrregular | 43 X 109.6 Ft |
| SizeTotalText | 43 X 109.6 Ft |
Rooms
| Level | Type | Length | Width | Dimensions |
|---|
Interested?
Contact us for more information
Tony Taishan Zhang
Broker
350 Hwy 7 East #ph1
Richmond Hill, Ontario L4B 3N2






























