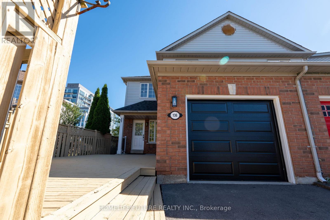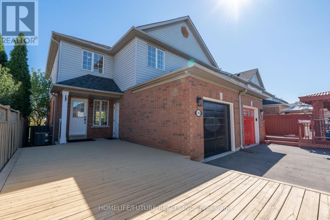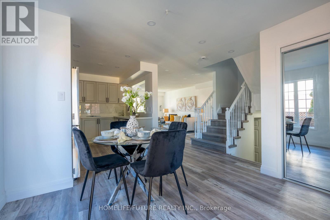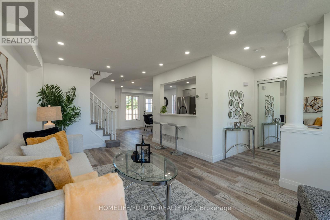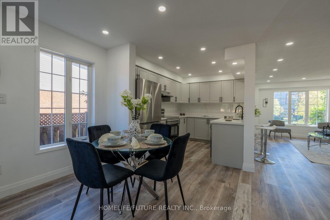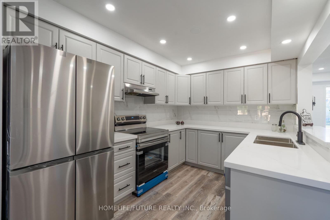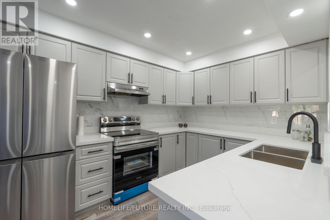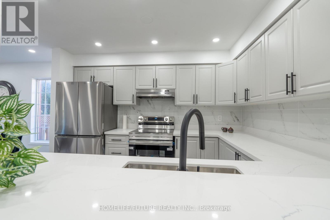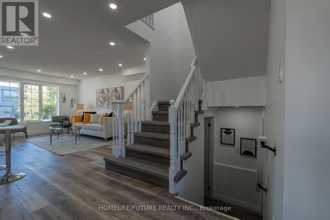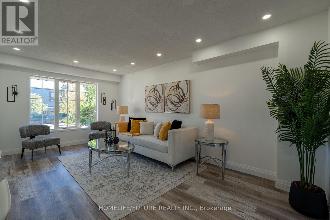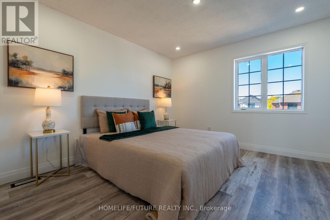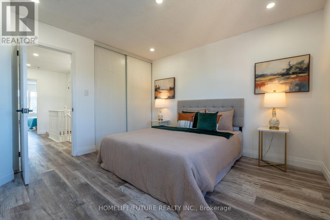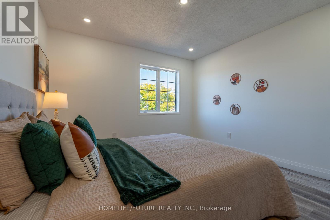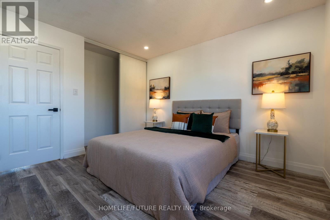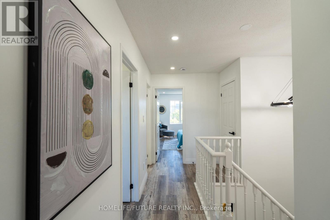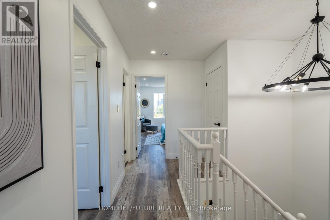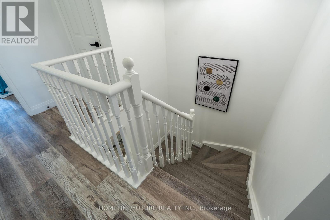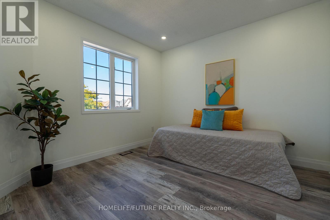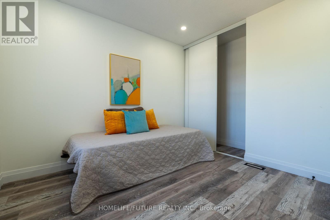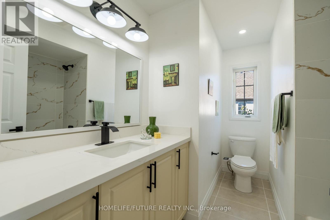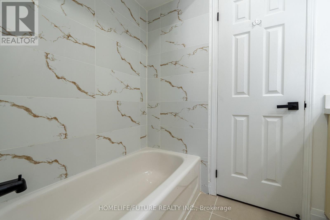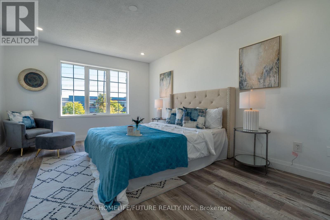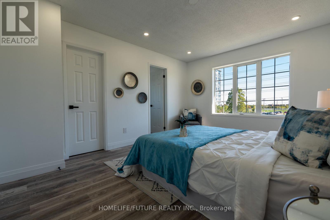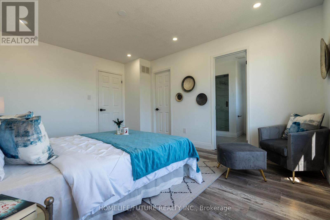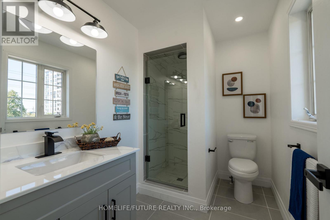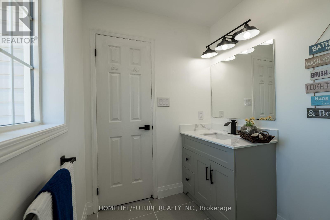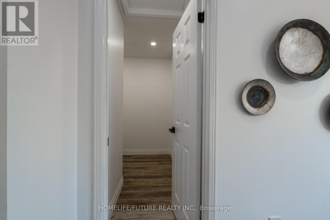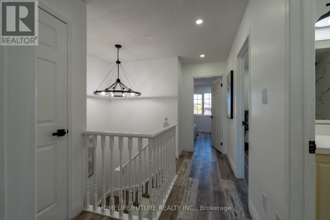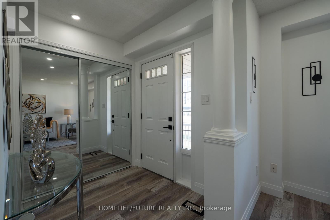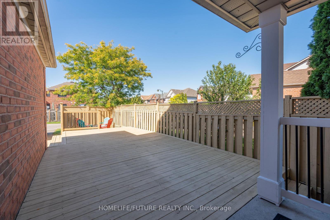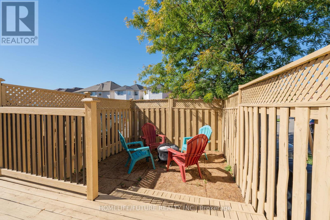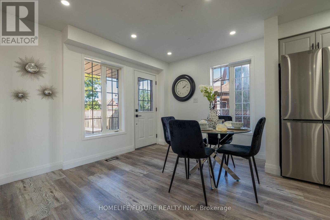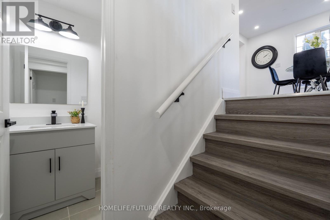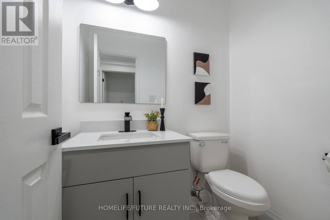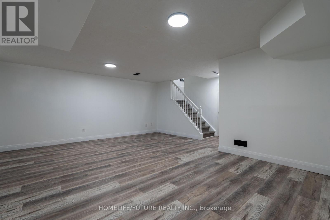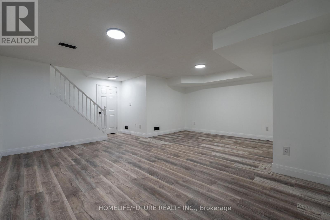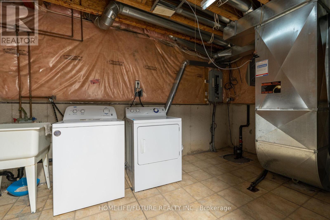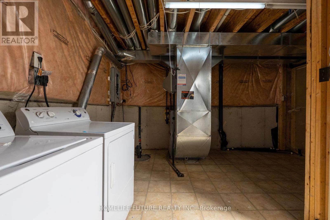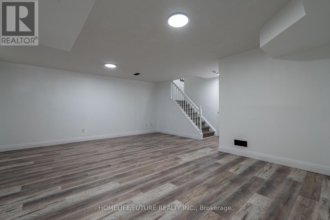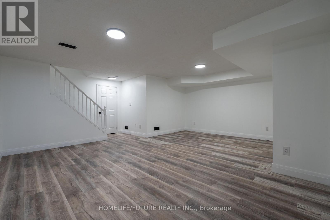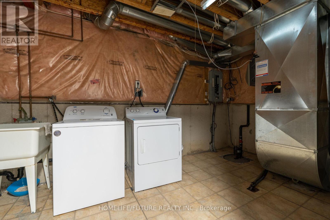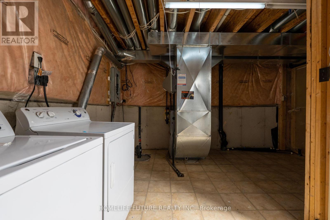136 Manley Lane Milton, Ontario L9T 5N9
$898,000
Stunningly Renovated End-Unit Townhouse Offering Over 2,100 Sq. Ft. Of Modern Living Space, Featuring 3 Spacious Bedrooms And 3 Updated Bathrooms With A Sleek Open-Concept Design Perfect For Today's Lifestyle. This Beautifully Upgraded Home Includes Fresh Paint Throughout, New Vinyl Flooring, Contemporary Light Fixtures, Modern Vanities, Stylish Accessories, And Brand-New Stainless Steel Appliances. Enjoy A Large Private Outdoor Deck Ideal For Entertaining. Located In A Highly Sought-After Area, Just Steps From The Milton Public Library, Leisure Centre, First Ontario Arts Centre, GO Station, Parks, Restaurants, Canadian Superstore, Schools, And Easy Access To Hwy 401this Turnkey Home Combines Comfort, Convenience, And Unbeatable Location. (id:61852)
Property Details
| MLS® Number | W12439785 |
| Property Type | Single Family |
| Community Name | 1029 - DE Dempsey |
| AmenitiesNearBy | Public Transit |
| EquipmentType | Water Heater |
| Features | Carpet Free |
| ParkingSpaceTotal | 3 |
| RentalEquipmentType | Water Heater |
| Structure | Deck |
Building
| BathroomTotal | 3 |
| BedroomsAboveGround | 3 |
| BedroomsBelowGround | 1 |
| BedroomsTotal | 4 |
| Age | 16 To 30 Years |
| Appliances | Dishwasher, Humidifier, Stove, Refrigerator |
| BasementDevelopment | Finished |
| BasementType | N/a (finished) |
| ConstructionStyleAttachment | Attached |
| CoolingType | Central Air Conditioning |
| ExteriorFinish | Brick, Vinyl Siding |
| FireProtection | Smoke Detectors |
| FlooringType | Vinyl |
| FoundationType | Concrete |
| HalfBathTotal | 1 |
| HeatingFuel | Natural Gas |
| HeatingType | Forced Air |
| StoriesTotal | 2 |
| SizeInterior | 1100 - 1500 Sqft |
| Type | Row / Townhouse |
| UtilityWater | Municipal Water |
Parking
| Attached Garage | |
| Garage |
Land
| Acreage | No |
| LandAmenities | Public Transit |
| Sewer | Sanitary Sewer |
| SizeDepth | 109 Ft ,10 In |
| SizeFrontage | 25 Ft ,10 In |
| SizeIrregular | 25.9 X 109.9 Ft |
| SizeTotalText | 25.9 X 109.9 Ft|under 1/2 Acre |
| ZoningDescription | Md-1 |
Rooms
| Level | Type | Length | Width | Dimensions |
|---|---|---|---|---|
| Second Level | Primary Bedroom | 4.59 m | 3.62 m | 4.59 m x 3.62 m |
| Second Level | Bedroom 2 | 3.69 m | 3.62 m | 3.69 m x 3.62 m |
| Second Level | Bedroom 3 | 3.26 m | 3.2 m | 3.26 m x 3.2 m |
| Basement | Recreational, Games Room | 5.88 m | 6.3 m | 5.88 m x 6.3 m |
| Main Level | Living Room | 5.73 m | 3.51 m | 5.73 m x 3.51 m |
| Main Level | Kitchen | 3.62 m | 2.57 m | 3.62 m x 2.57 m |
| Main Level | Dining Room | 3.62 m | 2.57 m | 3.62 m x 2.57 m |
| Main Level | Eating Area | 2.88 m | 3.63 m | 2.88 m x 3.63 m |
Utilities
| Electricity | Available |
| Sewer | Available |
https://www.realtor.ca/real-estate/28941095/136-manley-lane-milton-de-dempsey-1029-de-dempsey
Interested?
Contact us for more information
Manish Patel
Salesperson
7 Eastvale Drive Unit 205
Markham, Ontario L3S 4N8
