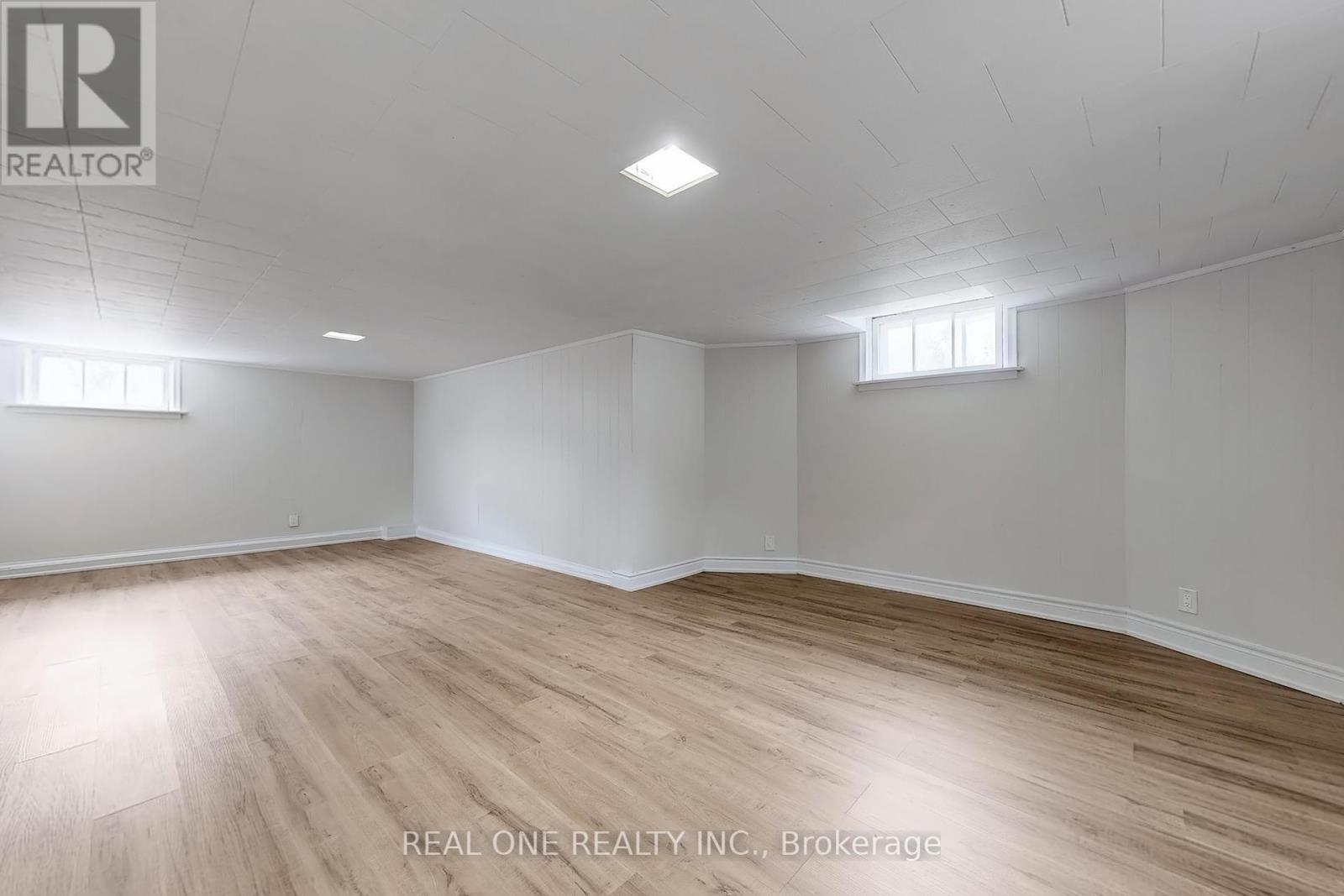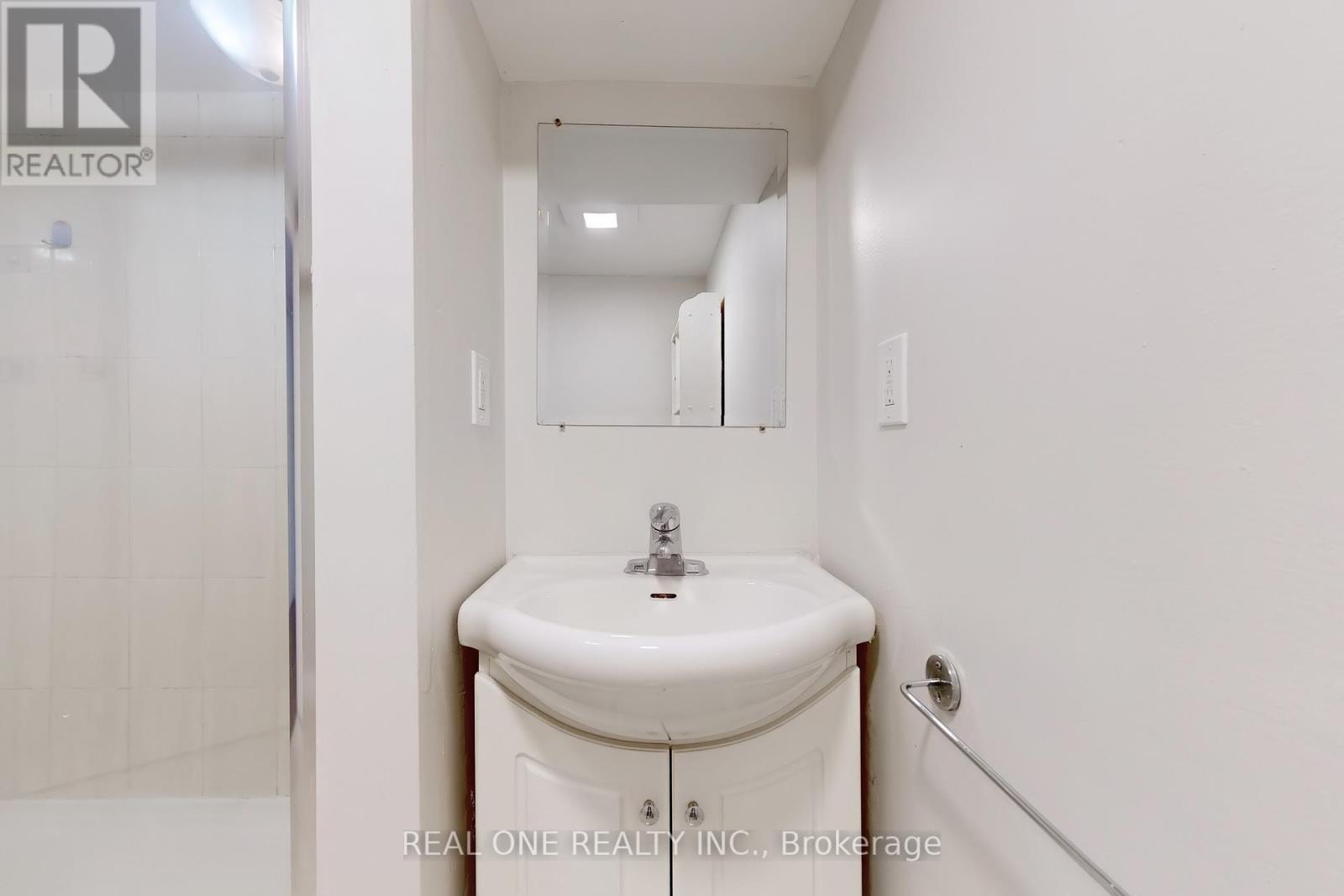136 Gibb Street Oshawa, Ontario L1J 1Y5
$699,000
Wow, Great Investment Opportunity for This Triplex. Over 1/2 Acre Of Beautifully Landscaped Grounds 3500+ Sq Ft Living Space. Separate Hydro Meters. Close To Oc, Transit, Schools & 401. Brand New Vyln Floor Over From Basement to Main Floor and 2nd Floor, New Painting, New Lights, New Vanity On Main Floor, New Locks and New Door Handles. Fresh Painting Deck and Doors. Main Flr Unit Has 3 Bdrms & 3 Entrances. Kitchen Features Tall Oak Cupboards & W/O To Deck. Lrg Liv Rm Space W/Lrg Window Can Be Use As 4th Bdrm. Sep Dining Rm. Bdrms Feature Lrg Windows & Closets.Upper Unit 2 Bedroom. Basement Is Very Spacious Unit too. Brand New Roof. The House Sold As It Is. Huge Backyard With Shed. (id:61852)
Property Details
| MLS® Number | E12139124 |
| Property Type | Multi-family |
| Neigbourhood | Vanier |
| Community Name | Vanier |
| AmenitiesNearBy | Hospital, Park, Schools |
| Features | Conservation/green Belt |
| ParkingSpaceTotal | 6 |
| Structure | Shed, Workshop |
Building
| BathroomTotal | 3 |
| BedroomsAboveGround | 6 |
| BedroomsBelowGround | 2 |
| BedroomsTotal | 8 |
| Age | 51 To 99 Years |
| Appliances | Water Meter, Water Heater |
| BasementDevelopment | Partially Finished |
| BasementFeatures | Separate Entrance |
| BasementType | N/a (partially Finished) |
| CoolingType | Central Air Conditioning |
| ExteriorFinish | Brick, Stone |
| FlooringType | Hardwood, Linoleum, Carpeted |
| FoundationType | Unknown |
| HalfBathTotal | 1 |
| HeatingFuel | Natural Gas |
| HeatingType | Forced Air |
| StoriesTotal | 2 |
| SizeInterior | 1500 - 2000 Sqft |
| Type | Other |
| UtilityWater | Municipal Water |
Parking
| No Garage |
Land
| Acreage | No |
| FenceType | Fenced Yard |
| LandAmenities | Hospital, Park, Schools |
| Sewer | Sanitary Sewer |
| SizeDepth | 273 Ft |
| SizeFrontage | 83 Ft ,2 In |
| SizeIrregular | 83.2 X 273 Ft |
| SizeTotalText | 83.2 X 273 Ft|1/2 - 1.99 Acres |
| SurfaceWater | River/stream |
| ZoningDescription | R2 332 Triplex |
Rooms
| Level | Type | Length | Width | Dimensions |
|---|---|---|---|---|
| Main Level | Living Room | 4.29 m | 3.39 m | 4.29 m x 3.39 m |
| Main Level | Dining Room | 3.38 m | 2.46 m | 3.38 m x 2.46 m |
| Main Level | Kitchen | 2.47 m | 2.45 m | 2.47 m x 2.45 m |
| Main Level | Bedroom | 3.39 m | 3.38 m | 3.39 m x 3.38 m |
| Main Level | Bedroom | 3.39 m | 3.35 m | 3.39 m x 3.35 m |
| Main Level | Bedroom | 2.77 m | 2.77 m | 2.77 m x 2.77 m |
| Upper Level | Recreational, Games Room | 3.96 m | 3.66 m | 3.96 m x 3.66 m |
| Upper Level | Kitchen | 3.66 m | 3.05 m | 3.66 m x 3.05 m |
| Upper Level | Bedroom | 3.66 m | 3.36 m | 3.66 m x 3.36 m |
| Upper Level | Bedroom | 3.96 m | 2.45 m | 3.96 m x 2.45 m |
https://www.realtor.ca/real-estate/28292761/136-gibb-street-oshawa-vanier-vanier
Interested?
Contact us for more information
Sherrey Xie
Salesperson
15 Wertheim Court Unit 302
Richmond Hill, Ontario L4B 3H7


















































