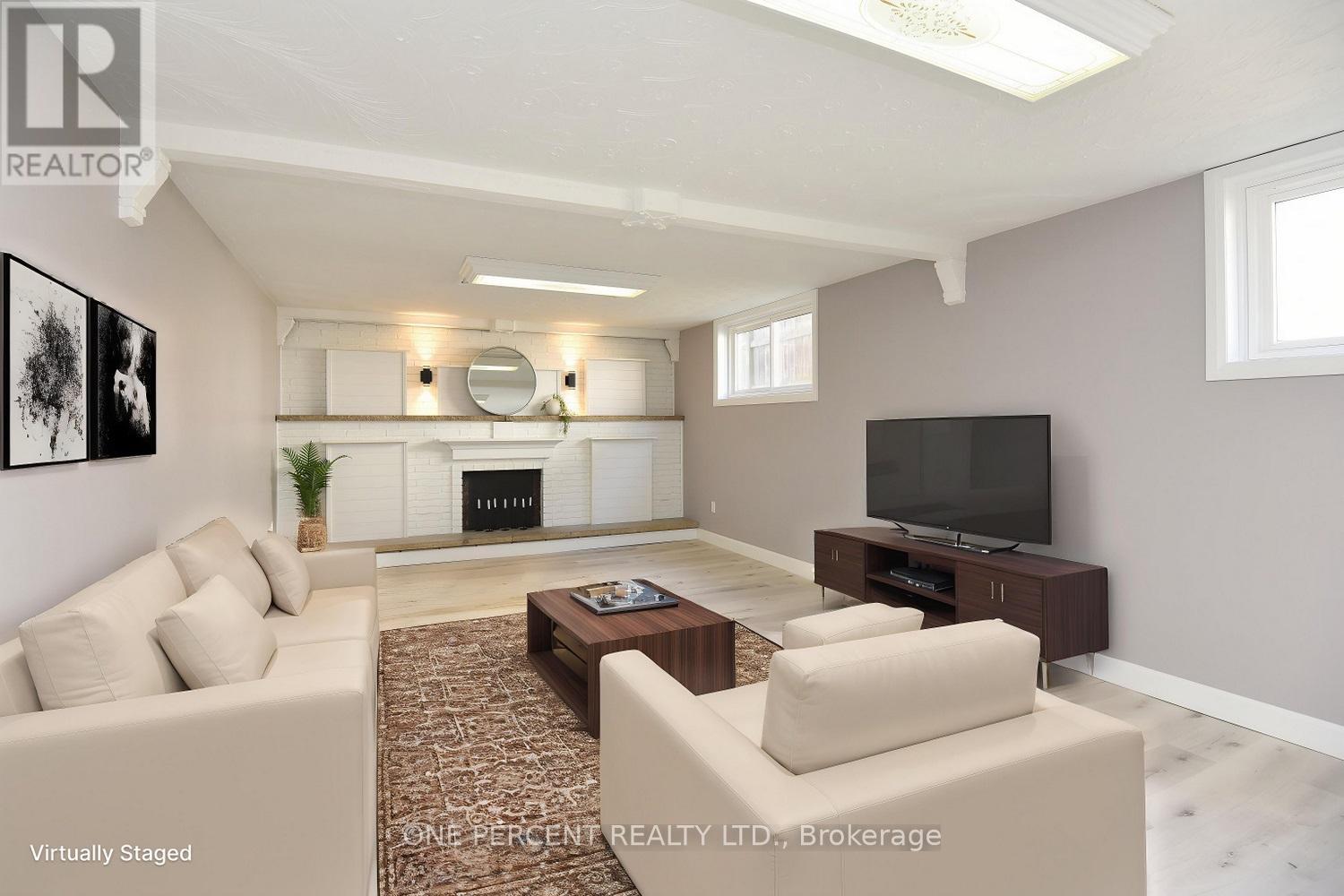136 Eleanor Avenue Hamilton, Ontario L8W 1C8
$824,900
FRESHLY UPDATED 3+1 Bedroom 2 Bath RAISED BUNGALOW. Featuring an OVERSIZED 54 FOOT LONG HEATED GARAGE/WORKSHOP with space for 3 Cars, Boat Storage, Home Gym, Office...Whatever You Need! 54'x12'8" Flex Space! SEPARATE ENTRY to the Main Level & Bsmt INLAW SUITE. Carpet-free with NEW Luxury Vinyl Flooring. Freshly Painted throughout - 2024. Spacious UPDATED KITCHEN Features a SKYLIGHT, Soft Close Cupboards, Ample Counter Space. Flows seamlessly into the Sep Dining Room & Living Room. 3 Generously Sized Bedrooms & a Refreshed 4 Pc Bath round out the Main Level. TWO Separate Bsmt Laundry Areas! The FULLY FINISHED Lower Level Offers an EXTRA 1105 sq ft of Living Space! Use as a TEEN RETREAT or INLAW SUITE. Lots of Natural Light & Bigger Windows. Roughed In Eat In Kitchen, XLrg Rec Room & 4th massive Bedroom. 3 Pc Modern Bath with Rain Shower Head. Roughed in Laundry Rm. Separate 2nd lower Laundry Area features Storage space & Lrg 27' Cold Room. OVER 2,500 sq ft of Finished Living Space plus a HEATED Garage/Workshop & Bsmt Storage Space!! 2024 Eaves & Fascia & Side walkway. Relax on your Front PORCH & the maintenance free concrete Back PATIO! Desirable Quiet Neighborhood with nearby Eleanor Park, Shops & LInc Access. MOVE IN READY! (id:61852)
Property Details
| MLS® Number | X12091248 |
| Property Type | Single Family |
| Neigbourhood | Eleanor |
| Community Name | Eleanor |
| ParkingSpaceTotal | 7 |
Building
| BathroomTotal | 2 |
| BedroomsAboveGround | 3 |
| BedroomsBelowGround | 1 |
| BedroomsTotal | 4 |
| Age | 31 To 50 Years |
| Appliances | Water Heater, Dishwasher, Dryer, Garage Door Opener, Microwave, Stove, Washer, Window Coverings, Refrigerator |
| ArchitecturalStyle | Raised Bungalow |
| BasementDevelopment | Finished |
| BasementType | Full (finished) |
| ConstructionStyleAttachment | Detached |
| CoolingType | Central Air Conditioning |
| ExteriorFinish | Brick, Vinyl Siding |
| FoundationType | Block |
| HeatingFuel | Natural Gas |
| HeatingType | Forced Air |
| StoriesTotal | 1 |
| SizeInterior | 1100 - 1500 Sqft |
| Type | House |
| UtilityWater | Municipal Water |
Parking
| Attached Garage | |
| Garage |
Land
| Acreage | No |
| Sewer | Sanitary Sewer |
| SizeDepth | 106 Ft |
| SizeFrontage | 50 Ft ,3 In |
| SizeIrregular | 50.3 X 106 Ft |
| SizeTotalText | 50.3 X 106 Ft |
Rooms
| Level | Type | Length | Width | Dimensions |
|---|---|---|---|---|
| Basement | Utility Room | 4.14 m | 2.62 m | 4.14 m x 2.62 m |
| Basement | Laundry Room | 3.33 m | 1.98 m | 3.33 m x 1.98 m |
| Basement | Cold Room | 8.36 m | 1.42 m | 8.36 m x 1.42 m |
| Basement | Recreational, Games Room | 9.45 m | 4.04 m | 9.45 m x 4.04 m |
| Basement | Kitchen | 4.06 m | 3.61 m | 4.06 m x 3.61 m |
| Basement | Bedroom 4 | 5 m | 4.04 m | 5 m x 4.04 m |
| Basement | Laundry Room | 2.16 m | 2.13 m | 2.16 m x 2.13 m |
| Main Level | Living Room | 5.77 m | 3.66 m | 5.77 m x 3.66 m |
| Main Level | Dining Room | 3.48 m | 3.35 m | 3.48 m x 3.35 m |
| Main Level | Kitchen | 4.75 m | 3.18 m | 4.75 m x 3.18 m |
| Main Level | Bedroom | 4.52 m | 3.63 m | 4.52 m x 3.63 m |
| Main Level | Bedroom 2 | 3.48 m | 3.23 m | 3.48 m x 3.23 m |
| Main Level | Bedroom 3 | 3.68 m | 3.18 m | 3.68 m x 3.18 m |
| Ground Level | Workshop | 16.48 m | 3.86 m | 16.48 m x 3.86 m |
https://www.realtor.ca/real-estate/28187139/136-eleanor-avenue-hamilton-eleanor-eleanor
Interested?
Contact us for more information
Joanne Ardron
Salesperson
362 Beaver St
Burlington, Ontario L7R 3G5












































