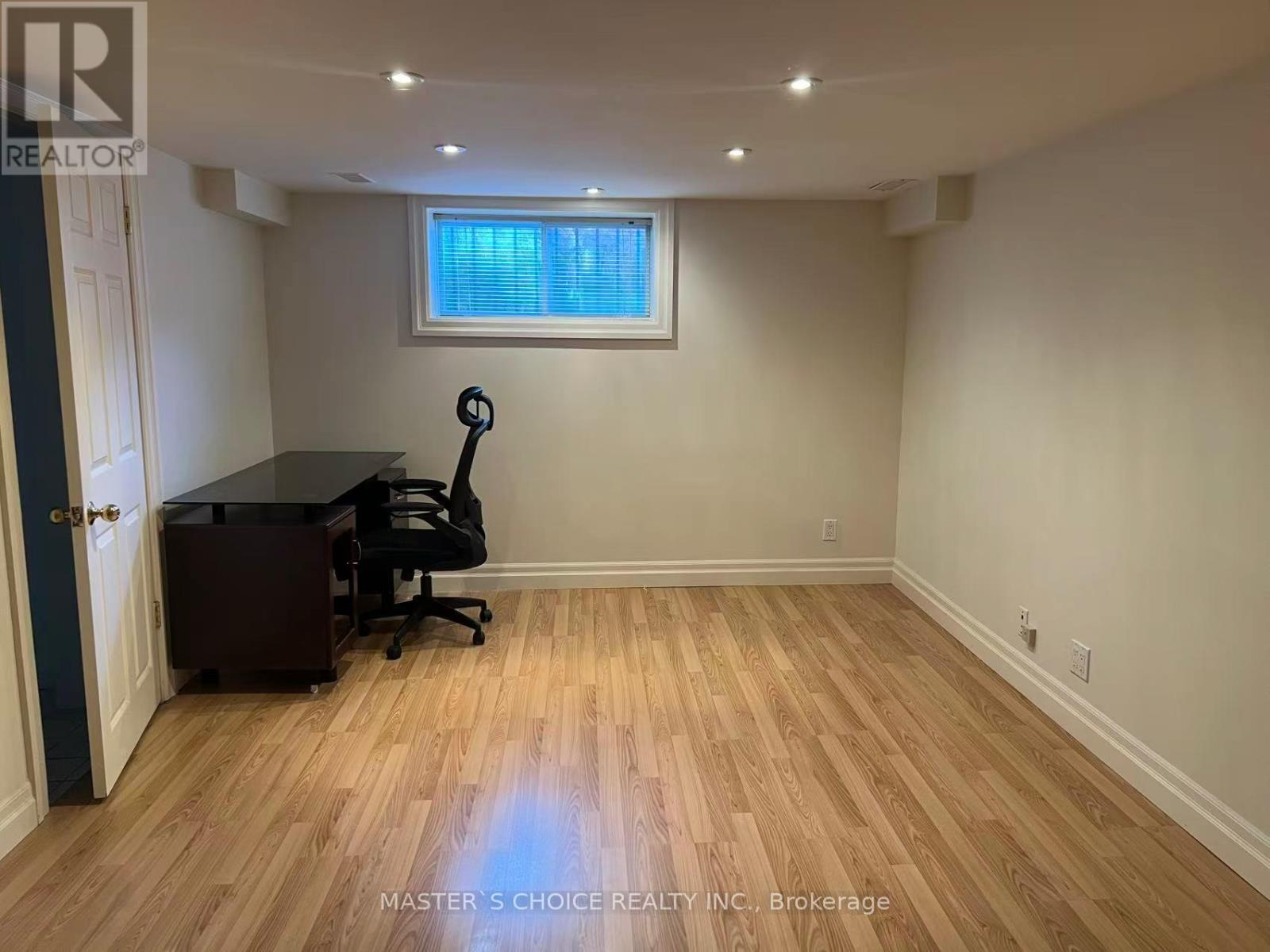136 Chatsworth Drive Toronto, Ontario M4R 1S2
1 Bedroom
1 Bathroom
0 - 699 sqft
Fireplace
Central Air Conditioning
Forced Air
$1,300 Monthly
10 mintes walk or 2 mintes driev to Lawrence subway station. Very cost-effective basement unit for lease. Has its own entrance, no stove or vents. Only available for minor cooking use (id:61852)
Property Details
| MLS® Number | C12482471 |
| Property Type | Single Family |
| Neigbourhood | Eglinton—Lawrence |
| Community Name | Lawrence Park South |
| AmenitiesNearBy | Hospital, Park, Public Transit, Schools |
| Features | Carpet Free |
| ParkingSpaceTotal | 2 |
Building
| BathroomTotal | 1 |
| BedroomsAboveGround | 1 |
| BedroomsTotal | 1 |
| BasementDevelopment | Finished |
| BasementFeatures | Apartment In Basement |
| BasementType | N/a (finished), N/a |
| ConstructionStyleAttachment | Detached |
| CoolingType | Central Air Conditioning |
| ExteriorFinish | Brick |
| FireplacePresent | Yes |
| FlooringType | Laminate |
| FoundationType | Concrete |
| HeatingFuel | Natural Gas |
| HeatingType | Forced Air |
| StoriesTotal | 2 |
| SizeInterior | 0 - 699 Sqft |
| Type | House |
| UtilityWater | Municipal Water |
Parking
| Detached Garage | |
| No Garage |
Land
| Acreage | No |
| LandAmenities | Hospital, Park, Public Transit, Schools |
| Sewer | Sanitary Sewer |
| SizeDepth | 84 Ft ,4 In |
| SizeFrontage | 100 Ft ,6 In |
| SizeIrregular | 100.5 X 84.4 Ft |
| SizeTotalText | 100.5 X 84.4 Ft |
Rooms
| Level | Type | Length | Width | Dimensions |
|---|---|---|---|---|
| Basement | Bedroom 4 | 5.93 m | 3.3 m | 5.93 m x 3.3 m |
| Basement | Dining Room | 3.63 m | 3.31 m | 3.63 m x 3.31 m |
Utilities
| Cable | Installed |
| Electricity | Installed |
| Sewer | Installed |
Interested?
Contact us for more information
Jhin Liu
Salesperson
Master's Choice Realty Inc.
7030 Woodbine Ave #905
Markham, Ontario L3R 6G2
7030 Woodbine Ave #905
Markham, Ontario L3R 6G2





