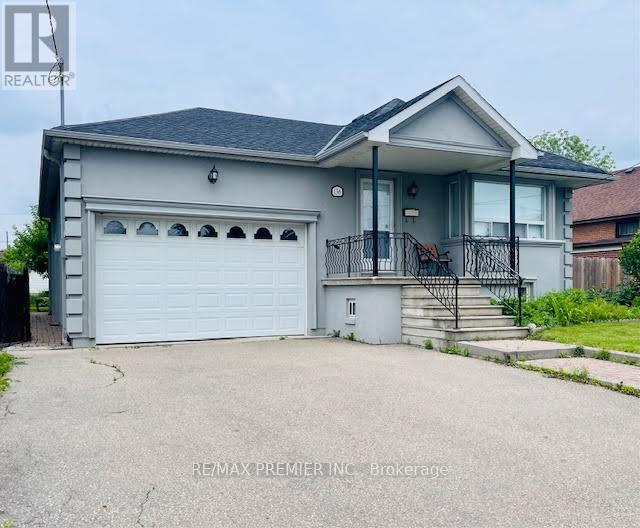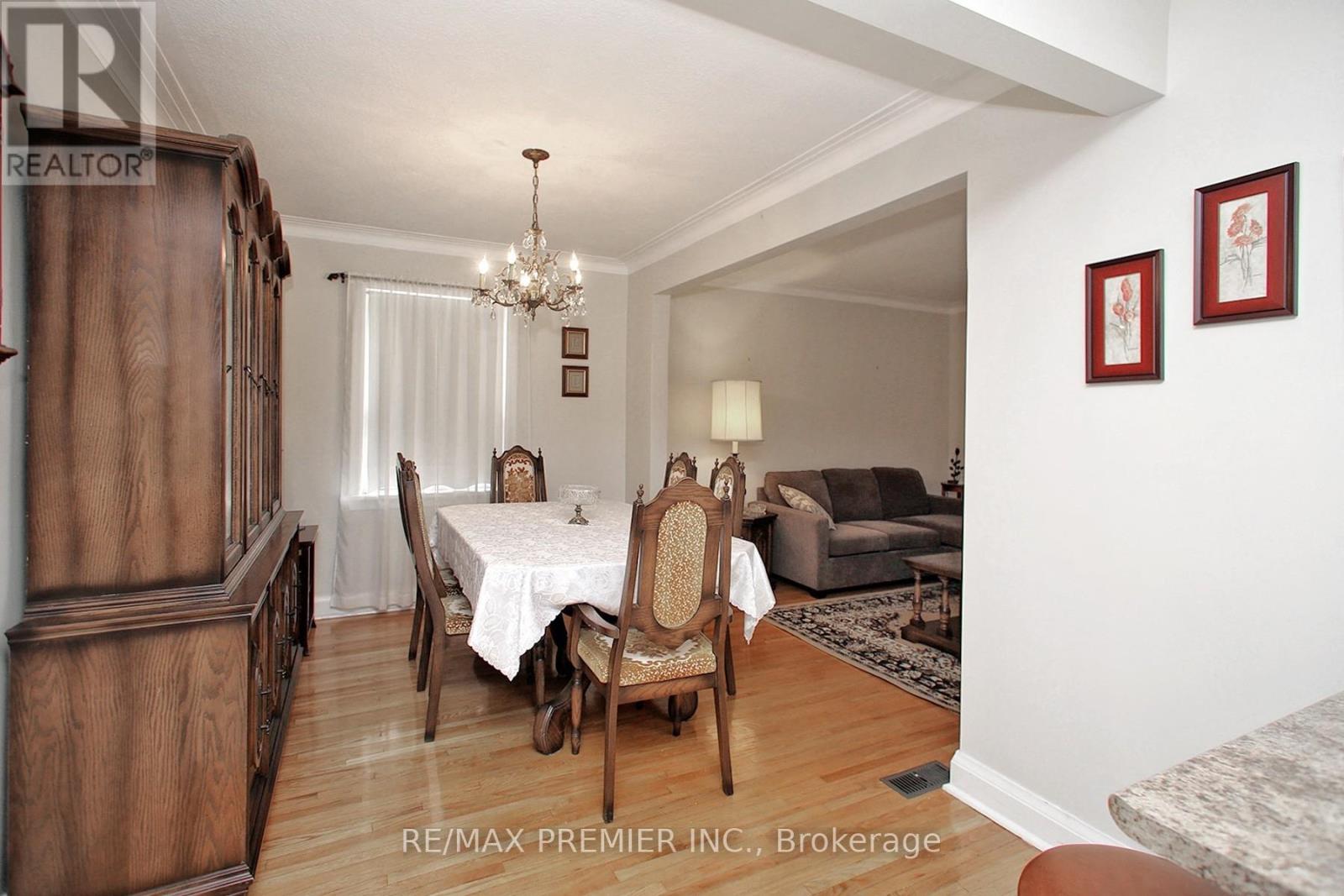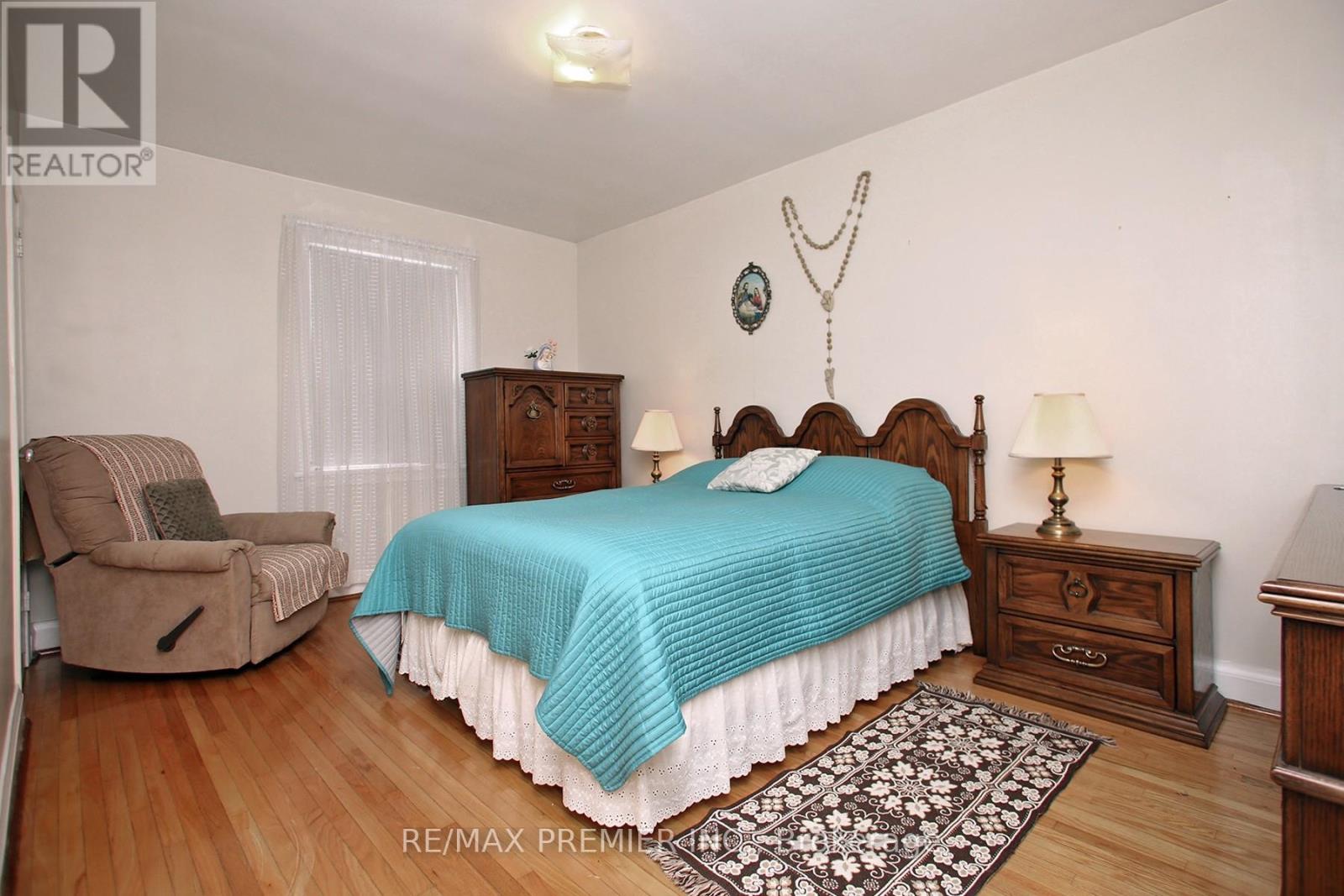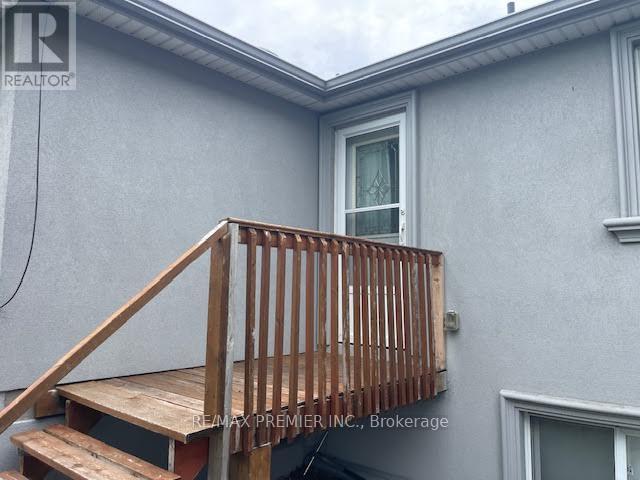136 Anthony Road Toronto, Ontario M3K 1B6
$1,375,000
Set on a wide, well-established lot in a quiet, family-oriented neighbourhood, this classic 3 bedroom bungalow, (Can be converted back to 4 bedrooms )upgraded main floor bathroom has all the hallmarks of quality craftsmanship and thoughtful care. Set on a strong foundation with no carpeting and designed for real-life living. While it may not be recently updated, what it lacks in modern finishes it more than makes up for in potential, layout, and lasting charm. A rare find for those who value substance over flashy finishes and quick-fix updates. A place ready for its next chapter, whether preserved as-is or refreshed to reflect your own style. The main floor features a large eat-in kitchen that flows into the dining area ideal for hosting holidays or casual get-togethers. There is a walkout to the backyard and deck to enjoy entertaining. Downstairs, the lower level includes a large eat in kitchen, Rec Rm, Bathroom, high ceilings, and above-grade windows, offering incredible flexibility for extended family, overnight guests, or a future in-law suite. With solid bones, a thoughtful layout, and along history of family life, this is more than just a house built with care and craftsmanship from a time when details mattered, it's ready to begin its next chapter with new memories. Well built. Well loved. Ready when you are! Close to TTC, future GO, Wilson Station, Highways, Near Yorkdale, Costco, new Humber Hospital, schools, parks and all the essentials. (id:61852)
Property Details
| MLS® Number | W12203273 |
| Property Type | Single Family |
| Neigbourhood | Downsview |
| Community Name | Downsview-Roding-CFB |
| AmenitiesNearBy | Park, Place Of Worship, Public Transit, Schools |
| CommunityFeatures | Community Centre, School Bus |
| EquipmentType | Water Heater |
| Features | Level |
| ParkingSpaceTotal | 6 |
| RentalEquipmentType | Water Heater |
| Structure | Deck, Shed |
Building
| BathroomTotal | 2 |
| BedroomsAboveGround | 4 |
| BedroomsTotal | 4 |
| Age | 51 To 99 Years |
| Appliances | Two Stoves, Window Coverings, Two Refrigerators |
| ArchitecturalStyle | Bungalow |
| BasementDevelopment | Finished |
| BasementFeatures | Separate Entrance |
| BasementType | N/a (finished) |
| ConstructionStyleAttachment | Detached |
| CoolingType | Central Air Conditioning |
| ExteriorFinish | Stucco |
| FireProtection | Smoke Detectors |
| FlooringType | Hardwood, Tile, Linoleum |
| FoundationType | Block |
| HeatingFuel | Natural Gas |
| HeatingType | Forced Air |
| StoriesTotal | 1 |
| SizeInterior | 1100 - 1500 Sqft |
| Type | House |
| UtilityWater | Municipal Water |
Parking
| Attached Garage | |
| Garage |
Land
| Acreage | No |
| FenceType | Fully Fenced |
| LandAmenities | Park, Place Of Worship, Public Transit, Schools |
| Sewer | Sanitary Sewer |
| SizeDepth | 115 Ft ,6 In |
| SizeFrontage | 52 Ft |
| SizeIrregular | 52 X 115.5 Ft |
| SizeTotalText | 52 X 115.5 Ft|under 1/2 Acre |
| ZoningDescription | Rd(f15;a550*5) |
Rooms
| Level | Type | Length | Width | Dimensions |
|---|---|---|---|---|
| Basement | Recreational, Games Room | 6.55 m | 3.37 m | 6.55 m x 3.37 m |
| Basement | Kitchen | 8.1 m | 6.27 m | 8.1 m x 6.27 m |
| Main Level | Living Room | 4.78 m | 3.39 m | 4.78 m x 3.39 m |
| Main Level | Dining Room | 3.41 m | 2.59 m | 3.41 m x 2.59 m |
| Main Level | Kitchen | 3.16 m | 3.12 m | 3.16 m x 3.12 m |
| Main Level | Primary Bedroom | 4.54 m | 3.04 m | 4.54 m x 3.04 m |
| Main Level | Bedroom 2 | 3.52 m | 2.7 m | 3.52 m x 2.7 m |
| Main Level | Bedroom 3 | 3.49 m | 2.7 m | 3.49 m x 2.7 m |
| Main Level | Laundry Room | 3.15 m | 3.17 m | 3.15 m x 3.17 m |
Interested?
Contact us for more information
Ronaldo Levert
Salesperson
Betty Gudelevicius
Salesperson
8 Sampson Mews Suite 201 The Shops At Don Mills
Toronto, Ontario M3C 0H5

























