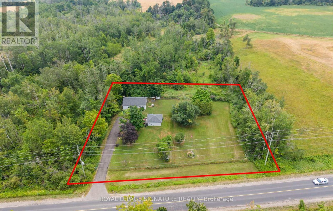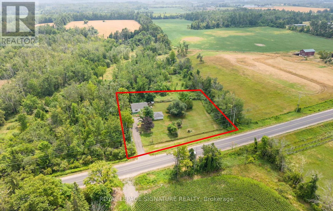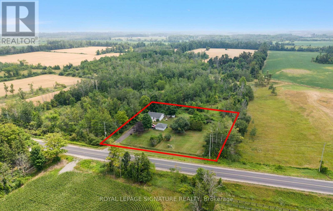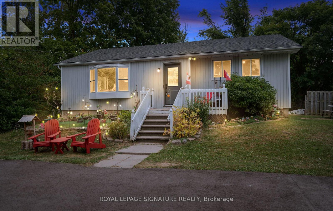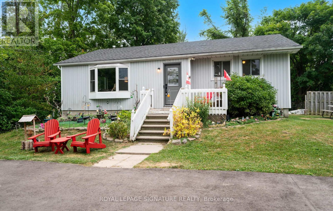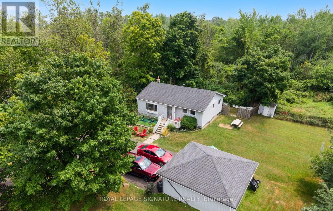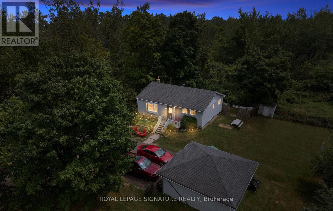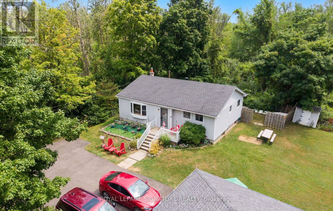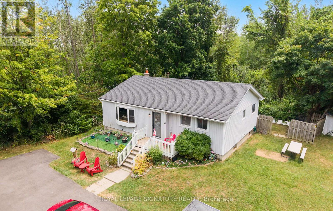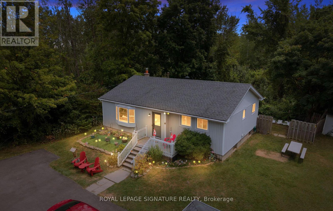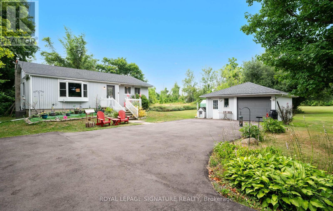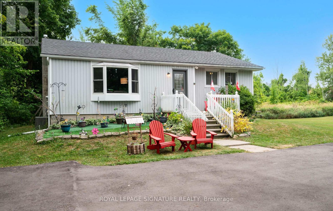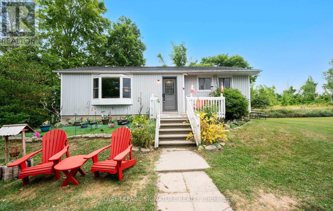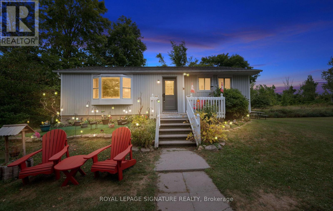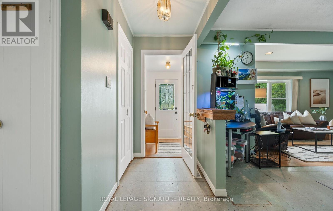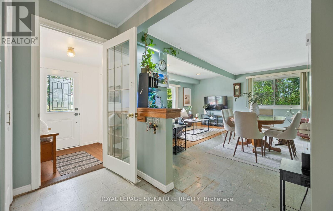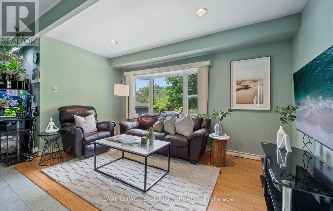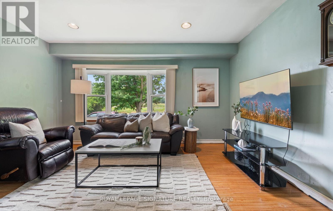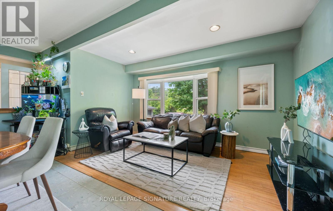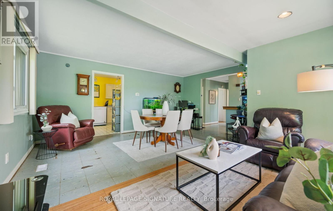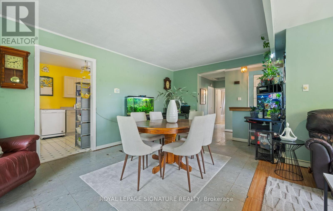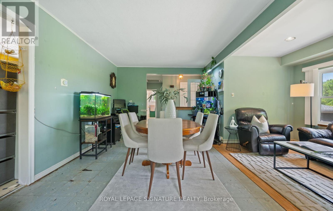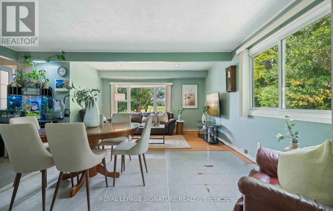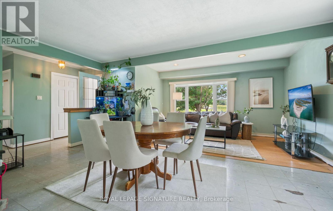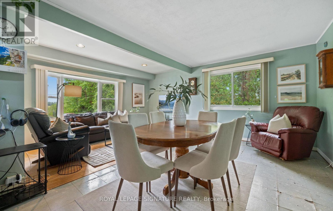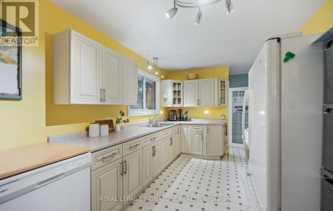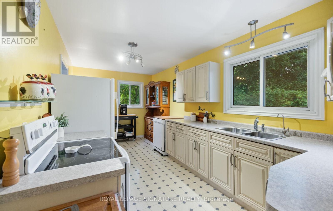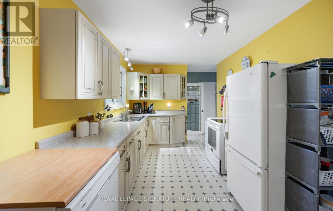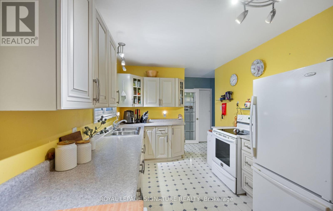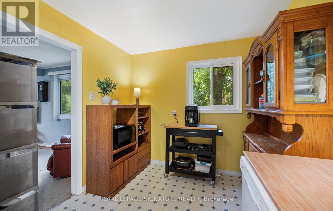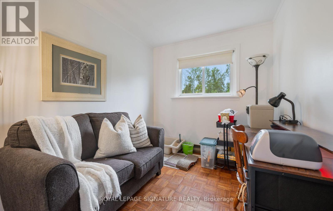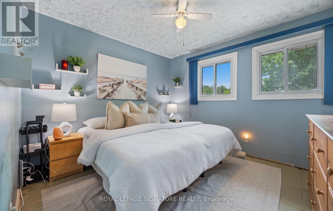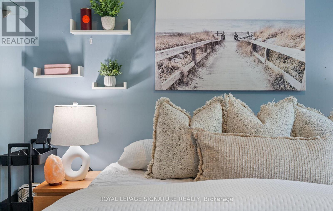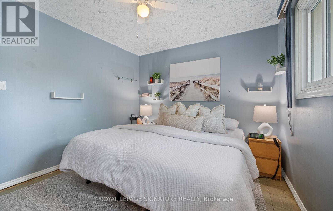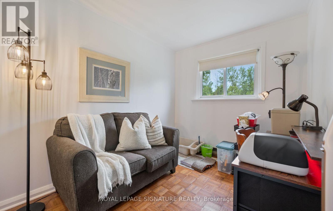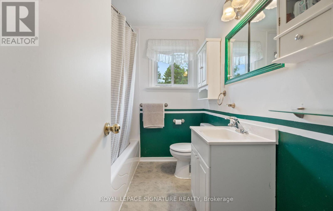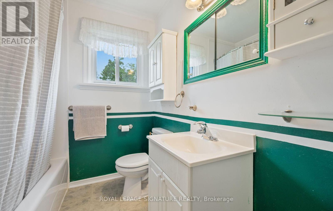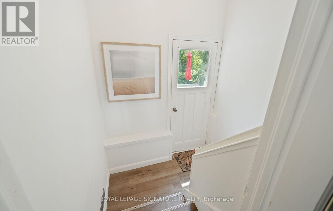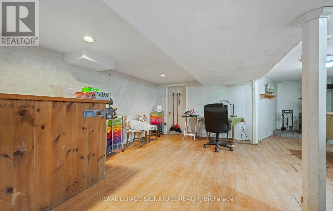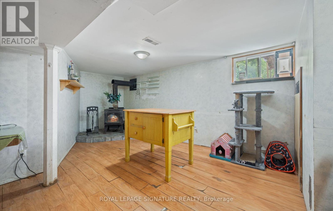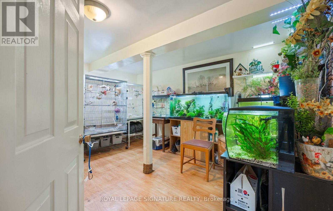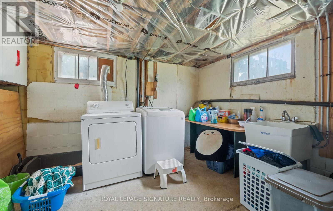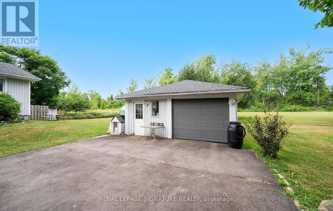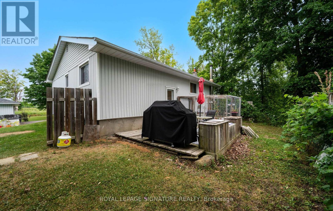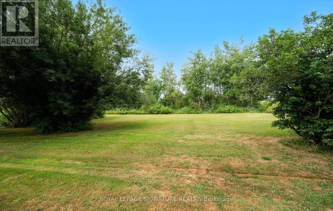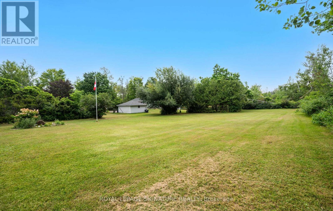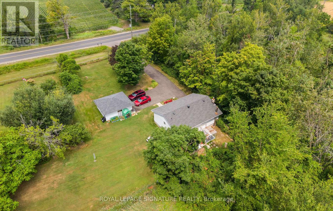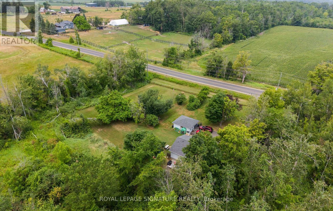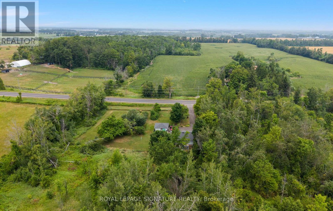1359 10th Line Innisfil, Ontario L9S 3N5
$885,000
Welcome to 1359 10th Line, Innisfil - where charm meets convenience! This well-maintained 2+1 bedroom, 1 bath bungalow sits on an impressive 248.93 ft x 173 ft lot, offering space, privacy, and endless potential. Located just minutes from Innisfil Beach Park and the world-class amenities of Friday Harbour, this home is ideal for first-time buyers, downsizers, or investors looking for a prime location. Step inside to a bright living space and functional kitchen, complete with a new dishwasher (2023) for added ease. The finished lower level, with its separate rear entrance, provides flexible living space - perfect for a third bedroom, home office, or potential in-law suite. Major updates have been completed for your peace of mind, including a new roof (2013), furnace and air conditioner (2021) - a valuable upgrade for comfort and efficiency - new garage door (2022), front door (March 2025), and a freshly sealed driveway (2024). The oversized garage offers plenty of room for parking or storage, and the expansive lot gives you space for gardening, entertaining, or future expansion. Located in a friendly neighbourhood close to parks, beaches, shopping, schools, and commuter routes, this property is a rare opportunity to own in one of Innisfil's most desirable areas. Don't miss your chance - book your showing today! (id:61852)
Property Details
| MLS® Number | N12336822 |
| Property Type | Single Family |
| Community Name | Rural Innisfil |
| ParkingSpaceTotal | 12 |
Building
| BathroomTotal | 1 |
| BedroomsAboveGround | 2 |
| BedroomsBelowGround | 1 |
| BedroomsTotal | 3 |
| Appliances | Garage Door Opener Remote(s) |
| ArchitecturalStyle | Bungalow |
| BasementDevelopment | Finished |
| BasementType | N/a (finished) |
| ConstructionStyleAttachment | Detached |
| CoolingType | Central Air Conditioning |
| ExteriorFinish | Vinyl Siding |
| HeatingFuel | Natural Gas |
| HeatingType | Forced Air |
| StoriesTotal | 1 |
| SizeInterior | 700 - 1100 Sqft |
| Type | House |
Parking
| Detached Garage | |
| Garage |
Land
| Acreage | No |
| Sewer | Septic System |
| SizeDepth | 173 Ft |
| SizeFrontage | 248 Ft ,10 In |
| SizeIrregular | 248.9 X 173 Ft |
| SizeTotalText | 248.9 X 173 Ft |
Rooms
| Level | Type | Length | Width | Dimensions |
|---|---|---|---|---|
| Lower Level | Recreational, Games Room | 7.01 m | 6 m | 7.01 m x 6 m |
| Lower Level | Bedroom | 4.08 m | 3.46 m | 4.08 m x 3.46 m |
| Lower Level | Laundry Room | 3.44 m | 4.47 m | 3.44 m x 4.47 m |
| Lower Level | Utility Room | 2.29 m | 4.03 m | 2.29 m x 4.03 m |
| Main Level | Living Room | 4.33 m | 2.37 m | 4.33 m x 2.37 m |
| Main Level | Dining Room | 5.63 m | 3.52 m | 5.63 m x 3.52 m |
| Main Level | Kitchen | 5.71 m | 2.84 m | 5.71 m x 2.84 m |
| Main Level | Primary Bedroom | 3.53 m | 3.28 m | 3.53 m x 3.28 m |
| Main Level | Bedroom | 3.44 m | 3.36 m | 3.44 m x 3.36 m |
| Main Level | Bathroom | 2.41 m | 2.03 m | 2.41 m x 2.03 m |
https://www.realtor.ca/real-estate/28716566/1359-10th-line-innisfil-rural-innisfil
Interested?
Contact us for more information
Adam Zamani
Salesperson
201-30 Eglinton Ave West
Mississauga, Ontario L5R 3E7

