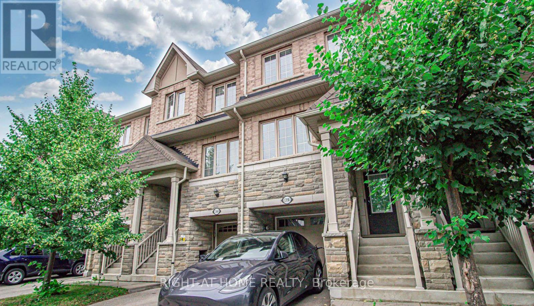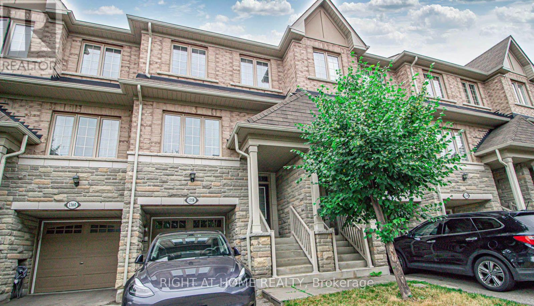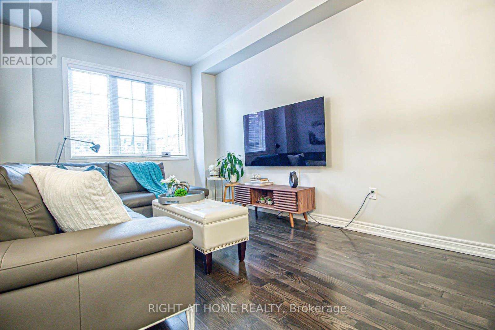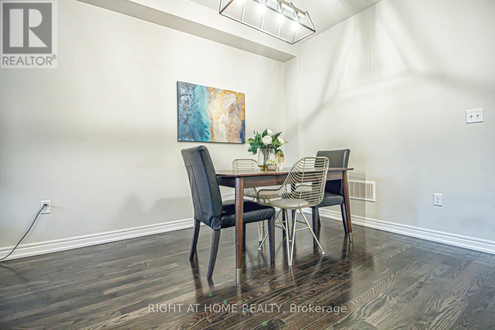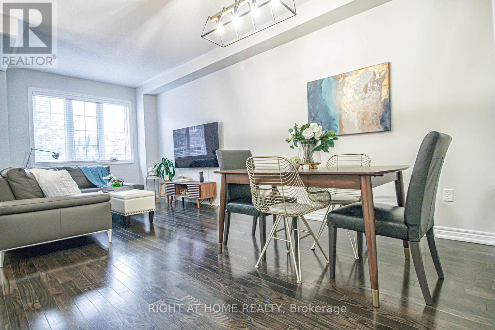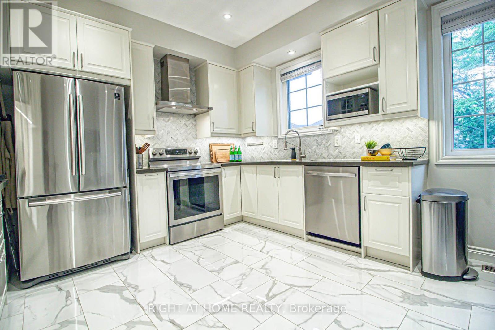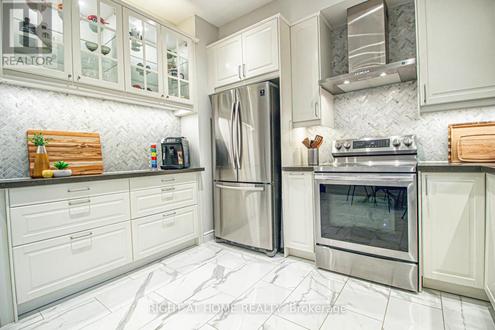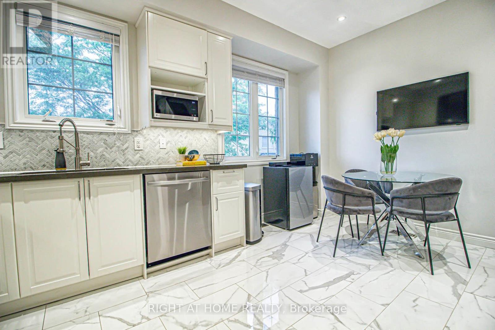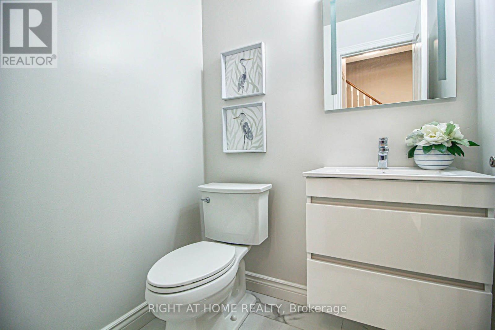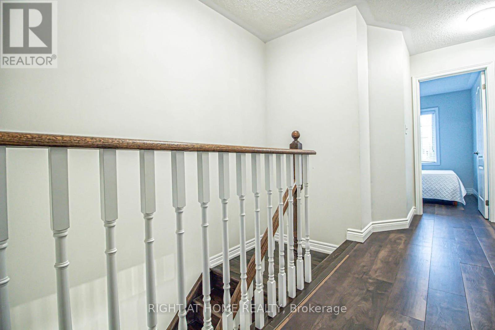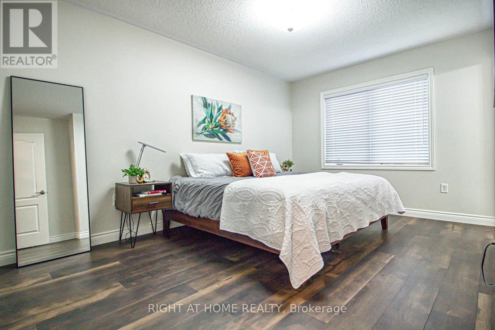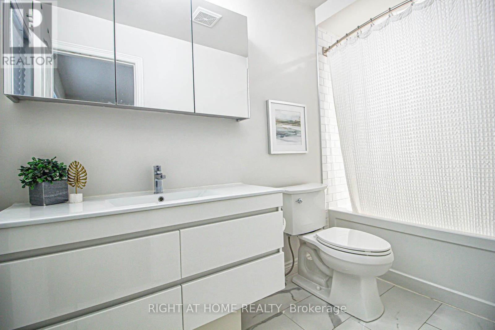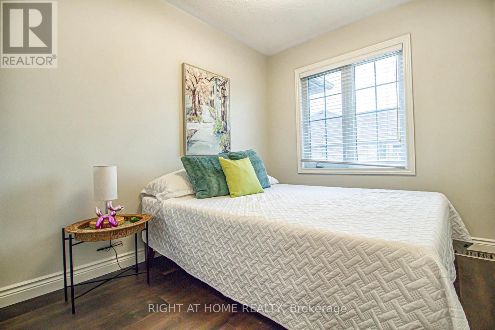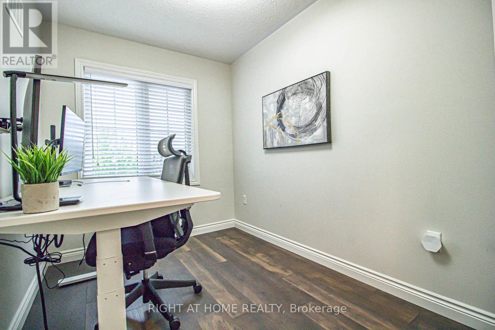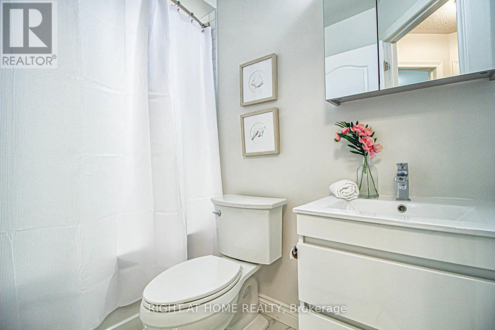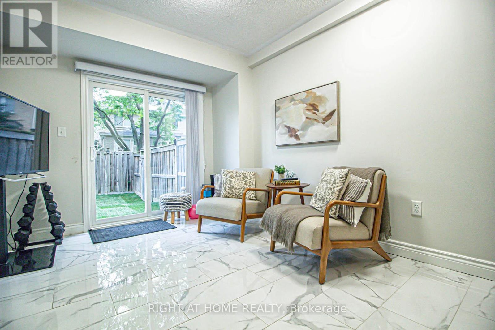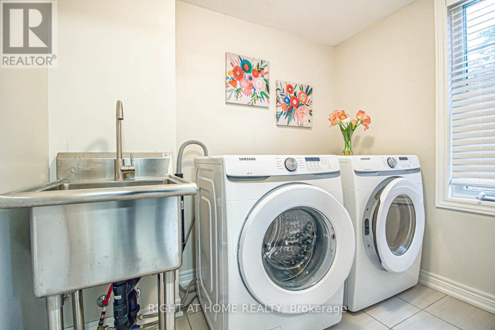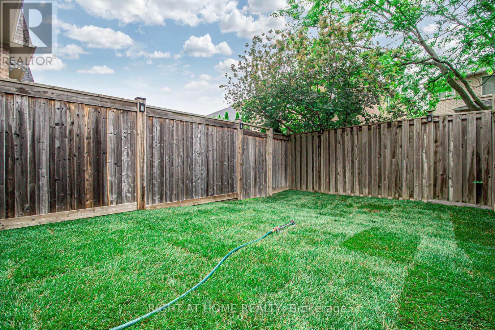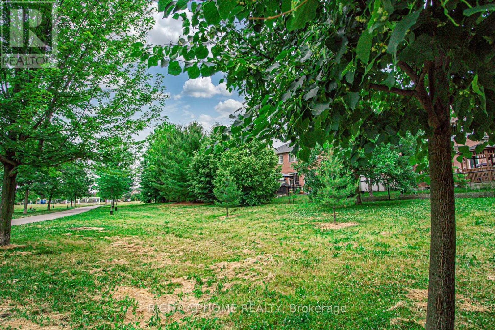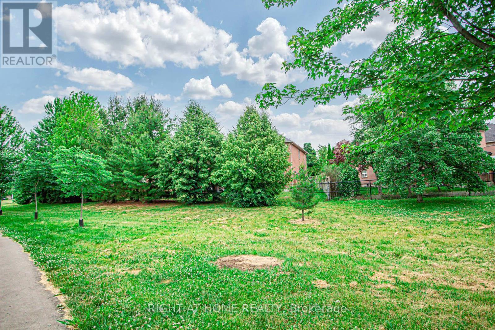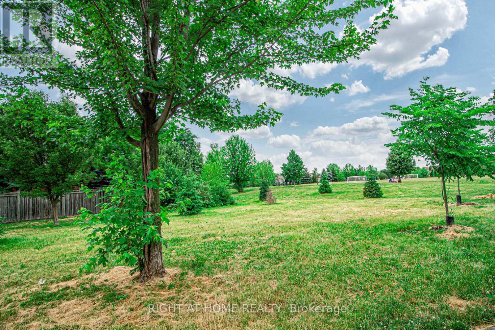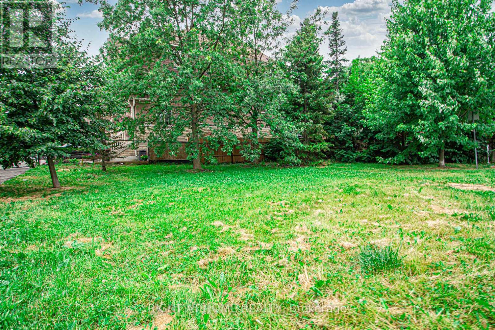1358 Granrock Crescent Mississauga, Ontario L5V 0E1
$924,900Maintenance, Parcel of Tied Land
$102 Monthly
Maintenance, Parcel of Tied Land
$102 MonthlyAbsolutely Stunning Fully Renovated Home! Discover this radiant, freehold townhouse, brimming with upgrades, including soaring 9-foot ceilings on the main floor. The heart of the home is its modern, renovated, family-friendly kitchen, complete with a stylish backsplash, ample pantry, sleek under-cabinet lighting, and a cozy eat-in area. Step into the elegant living and dining room, where gleaming upgraded floors and painted railings, striking tile accents create an inviting vibe plus a beautifully refreshed powder room. Retreat to the generous primary suite, featuring a walk-in closet and a spa-like 4-piece ensuite. Two more well-sized bedrooms share a fully updated 4-piece bathroom. The versatile finished lower level opens via walk-out to a private, fully fenced backyard, ideal for relaxation or play. Enjoy low-maintenance living with just a $102 monthly POTL Road maintenance fee. Plus lots of visitor parking! Perfectly located in a prime spot near schools, lush parks, vibrant shopping, easy transit, and major highways. Don't miss this gem!! (id:61852)
Property Details
| MLS® Number | W12420418 |
| Property Type | Single Family |
| Community Name | East Credit |
| AmenitiesNearBy | Park, Public Transit, Schools |
| CommunityFeatures | Community Centre |
| EquipmentType | Water Heater |
| Features | Cul-de-sac, Carpet Free |
| ParkingSpaceTotal | 2 |
| RentalEquipmentType | Water Heater |
Building
| BathroomTotal | 3 |
| BedroomsAboveGround | 3 |
| BedroomsTotal | 3 |
| Appliances | Garage Door Opener Remote(s), Dishwasher, Garage Door Opener, Hood Fan, Microwave, Stove, Window Coverings, Refrigerator |
| BasementDevelopment | Finished |
| BasementFeatures | Walk Out |
| BasementType | N/a (finished) |
| ConstructionStyleAttachment | Attached |
| CoolingType | Central Air Conditioning |
| ExteriorFinish | Brick, Stone |
| FoundationType | Concrete |
| HalfBathTotal | 1 |
| HeatingFuel | Natural Gas |
| HeatingType | Forced Air |
| StoriesTotal | 3 |
| SizeInterior | 1100 - 1500 Sqft |
| Type | Row / Townhouse |
| UtilityWater | Municipal Water |
Parking
| Garage |
Land
| Acreage | No |
| FenceType | Fenced Yard |
| LandAmenities | Park, Public Transit, Schools |
| Sewer | Sanitary Sewer |
| SizeDepth | 81 Ft ,3 In |
| SizeFrontage | 16 Ft ,6 In |
| SizeIrregular | 16.5 X 81.3 Ft |
| SizeTotalText | 16.5 X 81.3 Ft |
Rooms
| Level | Type | Length | Width | Dimensions |
|---|---|---|---|---|
| Main Level | Living Room | 3.11 m | 2.94 m | 3.11 m x 2.94 m |
| Main Level | Dining Room | 3.63 m | 3.47 m | 3.63 m x 3.47 m |
| Main Level | Kitchen | 4.69 m | 3.08 m | 4.69 m x 3.08 m |
| Main Level | Eating Area | 4.69 m | 3.08 m | 4.69 m x 3.08 m |
| Upper Level | Primary Bedroom | 4.34 m | 3.06 m | 4.34 m x 3.06 m |
| Upper Level | Bedroom 2 | 4.08 m | 2.43 m | 4.08 m x 2.43 m |
| Upper Level | Bedroom 3 | 3.33 m | 2.15 m | 3.33 m x 2.15 m |
| Ground Level | Family Room | 3.79 m | 2.59 m | 3.79 m x 2.59 m |
Interested?
Contact us for more information
Jim Gallagher
Broker
5111 New Street, Suite 106
Burlington, Ontario L7L 1V2
Christopher Copeland
Salesperson
480 Eglinton Ave West
Mississauga, Ontario L5R 0G2
