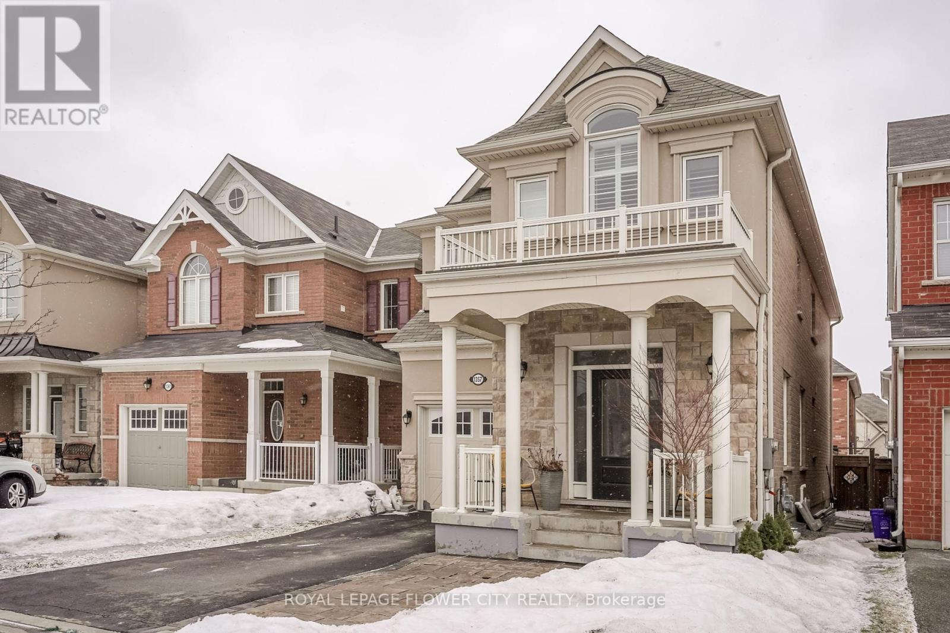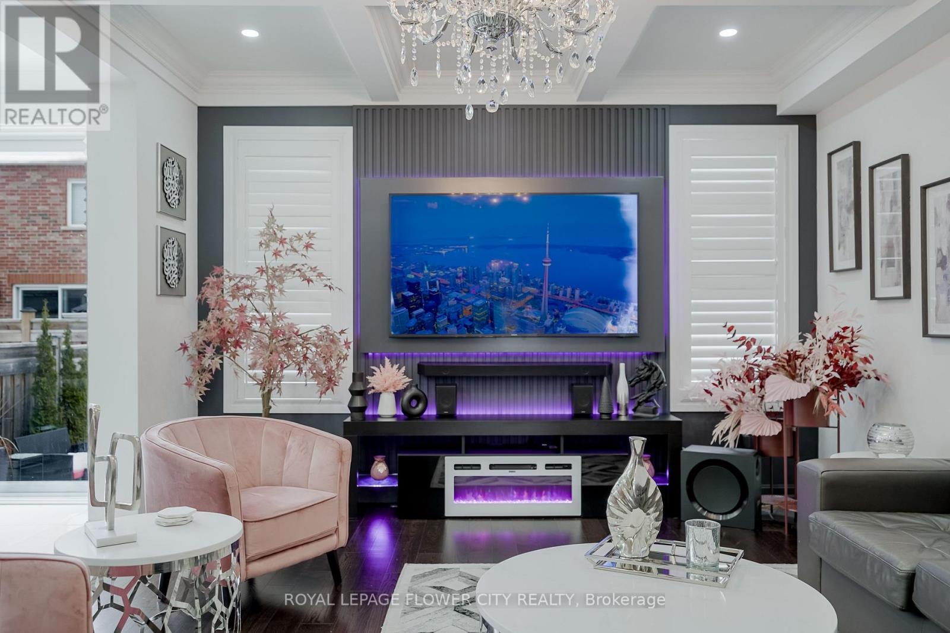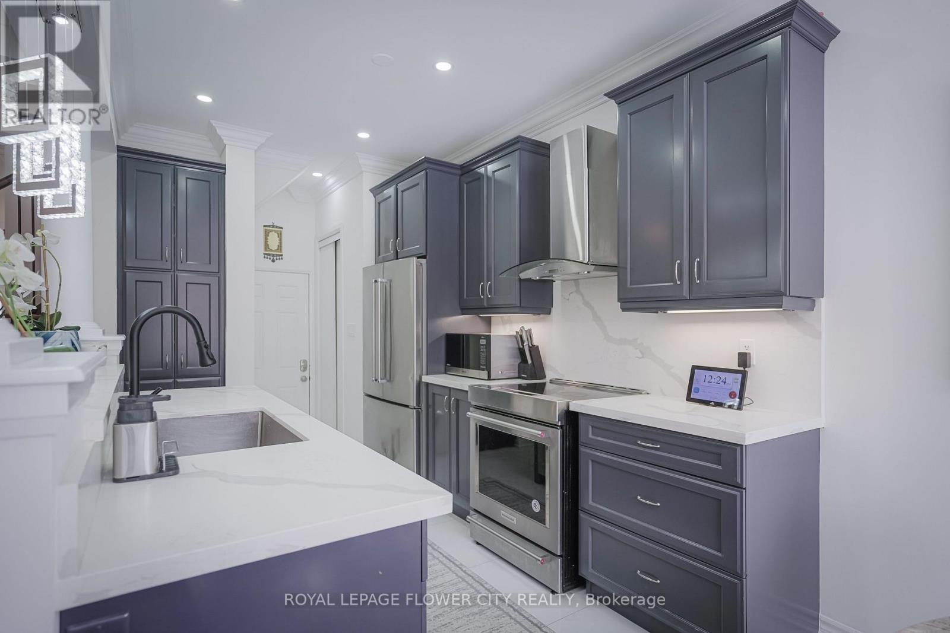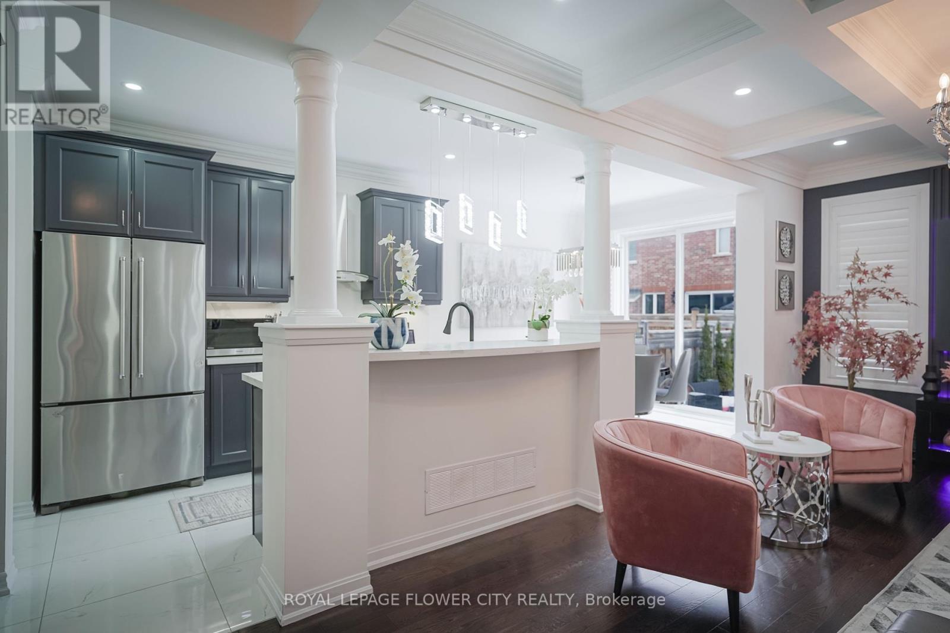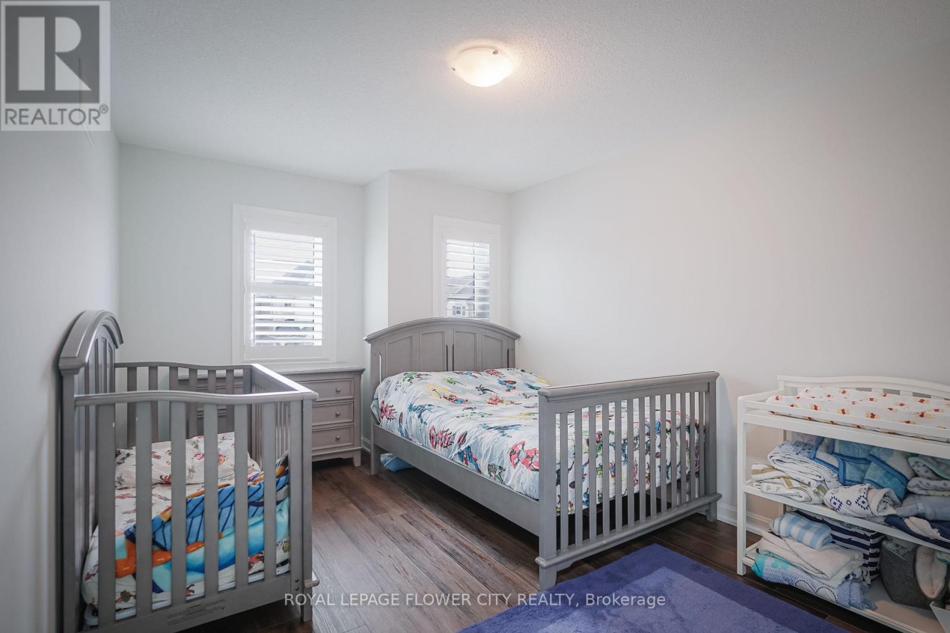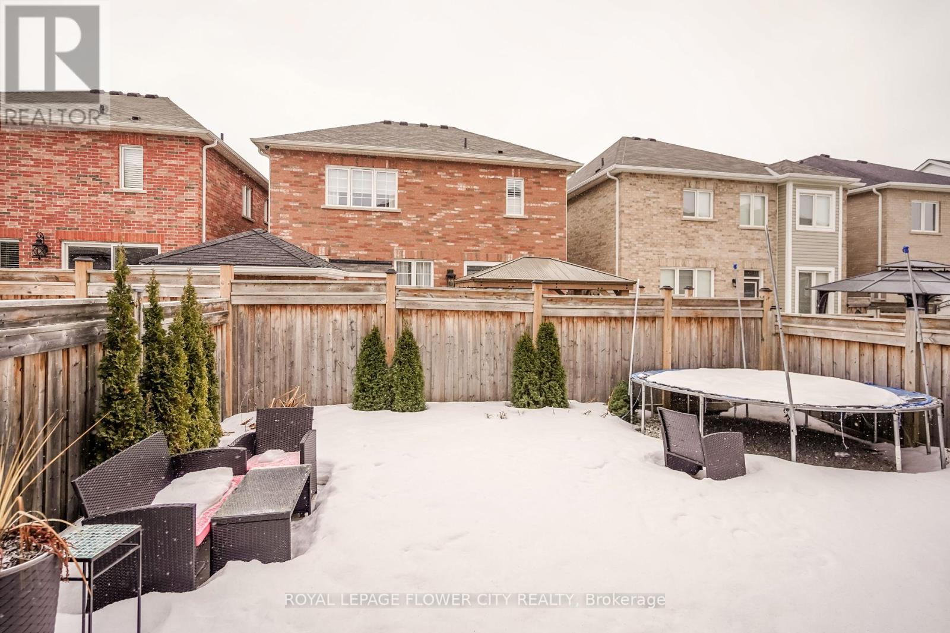1357 Orr Terrace Milton, Ontario L9E 0B7
$1,299,000
Gorgeous** Home in desirable Community in Milton, conveniently located steps to parks, elementary/secondary schools, and a shopping center***Its Well-organized & Well Kept*** Upgraded living space Lightning with High Quality Chandeliers** Boasts meticulous attention to detail. The main floor features an open concept design with 9** foot Suspended ceilings** Electric Fireplace Hardwood flooring All over** A hardwood staircase, pot lights, kitchen with High End Appliances & extended cabinets w/ upgraded quartz & backsplash. Spent over 100k in upgrades. Situated on a family friendly low-traffic crescent The second level features four bedrooms, 4 w/ gorgeous paneling feature walls Main Floor including the stairwell & Basement. Also upstairs***2nd laundry room, a large primary bedroom with a huge walk-in closet and a spa-like en-suite, along with three additional bedrooms, all with double closets. The large finished basement offers lots of options for home gym, bathroom, and rec room Upgraded Huge Washroom & storage. Don't wait! (id:61852)
Property Details
| MLS® Number | W12019353 |
| Property Type | Single Family |
| Neigbourhood | Boyne |
| Community Name | 1032 - FO Ford |
| Features | Carpet Free |
| ParkingSpaceTotal | 3 |
Building
| BathroomTotal | 4 |
| BedroomsAboveGround | 4 |
| BedroomsTotal | 4 |
| Appliances | Window Coverings |
| BasementDevelopment | Finished |
| BasementType | Full (finished) |
| ConstructionStyleAttachment | Detached |
| CoolingType | Central Air Conditioning |
| ExteriorFinish | Brick, Stone |
| FlooringType | Ceramic, Hardwood |
| FoundationType | Concrete |
| HalfBathTotal | 1 |
| HeatingFuel | Natural Gas |
| HeatingType | Forced Air |
| StoriesTotal | 2 |
| SizeInterior | 2000 - 2500 Sqft |
| Type | House |
| UtilityWater | Municipal Water |
Parking
| Attached Garage | |
| Garage |
Land
| Acreage | No |
| Sewer | Sanitary Sewer |
| SizeDepth | 88 Ft ,8 In |
| SizeFrontage | 30 Ft ,1 In |
| SizeIrregular | 30.1 X 88.7 Ft |
| SizeTotalText | 30.1 X 88.7 Ft |
Rooms
| Level | Type | Length | Width | Dimensions |
|---|---|---|---|---|
| Basement | Recreational, Games Room | 6.4 m | 7.31 m | 6.4 m x 7.31 m |
| Basement | Bathroom | 3.04 m | 1.21 m | 3.04 m x 1.21 m |
| Basement | Laundry Room | 1.21 m | 1.21 m | 1.21 m x 1.21 m |
| Main Level | Foyer | 2.44 m | 1.52 m | 2.44 m x 1.52 m |
| Main Level | Family Room | 3.5 m | 6.1 m | 3.5 m x 6.1 m |
| Main Level | Living Room | 3.66 m | 1.21 m | 3.66 m x 1.21 m |
| Main Level | Kitchen | 2.44 m | 6.1 m | 2.44 m x 6.1 m |
| Upper Level | Foyer | 3.04 m | 2.27 m | 3.04 m x 2.27 m |
| Upper Level | Primary Bedroom | 3.66 m | 5.18 m | 3.66 m x 5.18 m |
| Upper Level | Bedroom 2 | 4.57 m | 3.04 m | 4.57 m x 3.04 m |
| Upper Level | Bedroom 3 | 3.35 m | 3.35 m | 3.35 m x 3.35 m |
| Upper Level | Bedroom 4 | 3.35 m | 2.44 m | 3.35 m x 2.44 m |
| Upper Level | Laundry Room | 1.83 m | 1.52 m | 1.83 m x 1.52 m |
https://www.realtor.ca/real-estate/28024847/1357-orr-terrace-milton-fo-ford-1032-fo-ford
Interested?
Contact us for more information
Sachin Ghai
Salesperson
10 Cottrelle Blvd #302
Brampton, Ontario L6S 0E2


