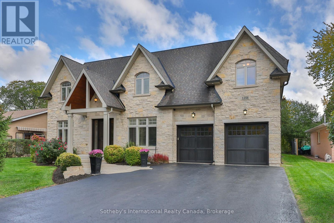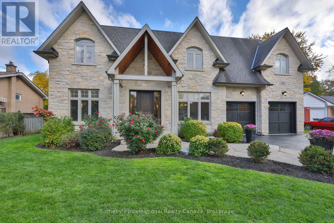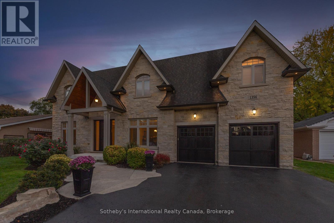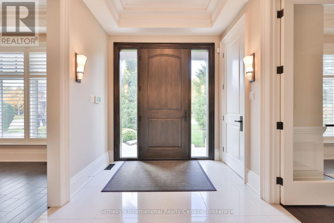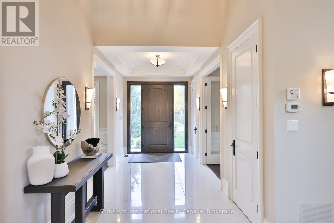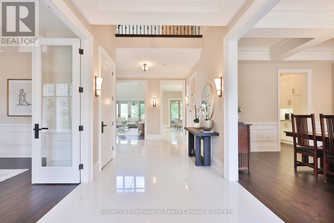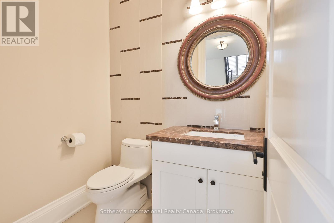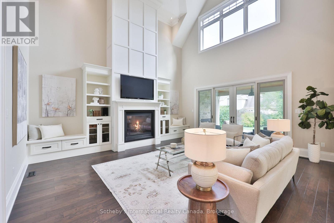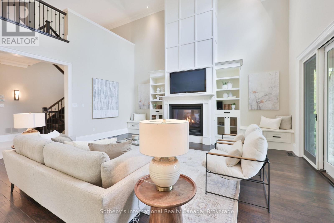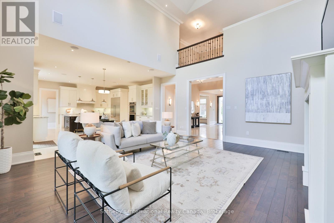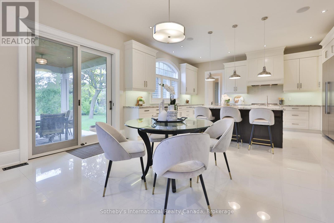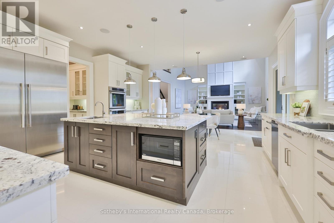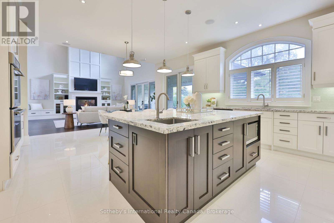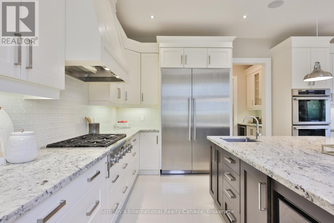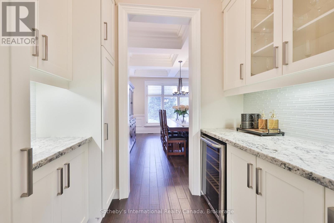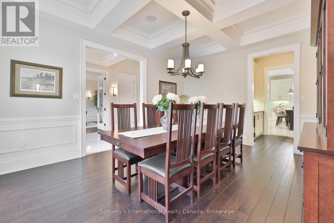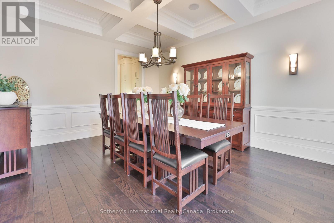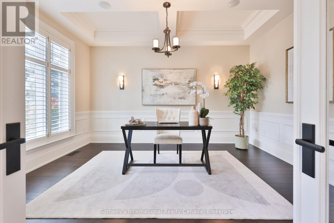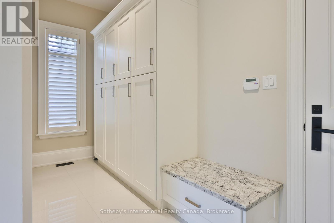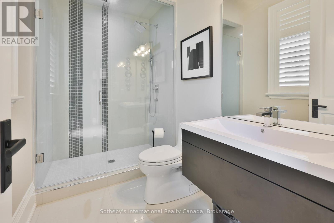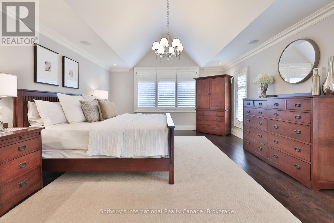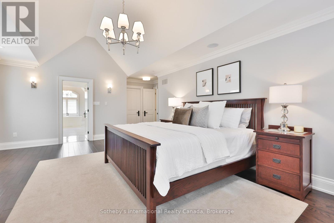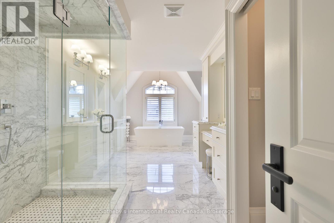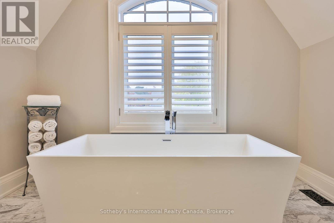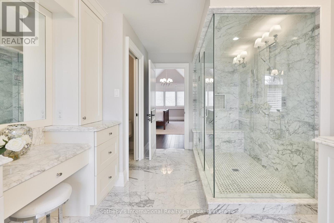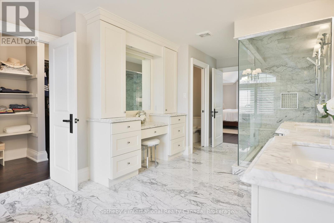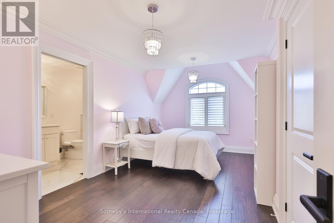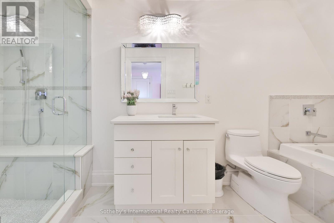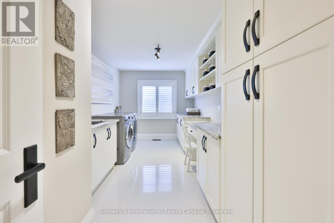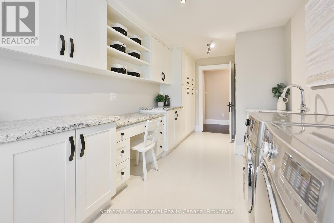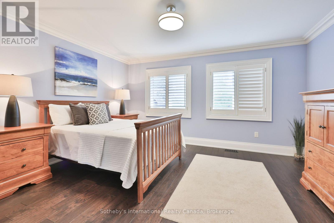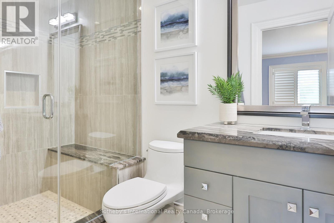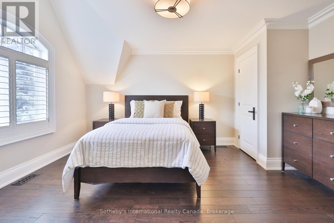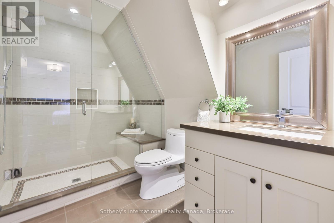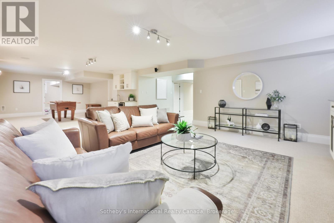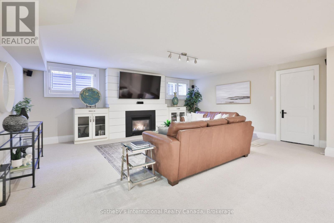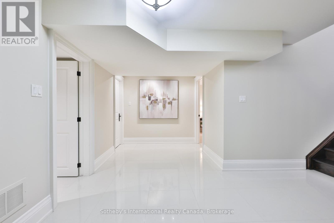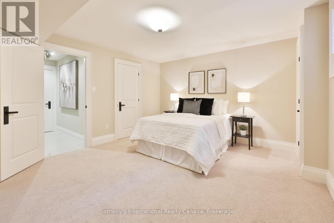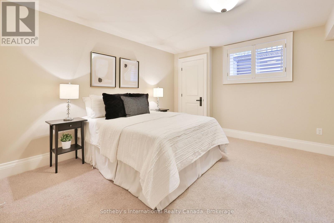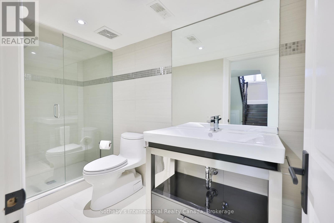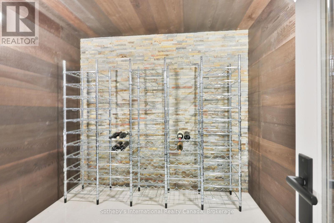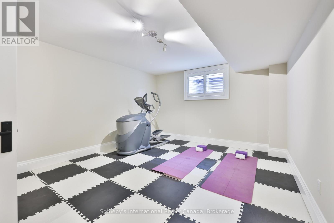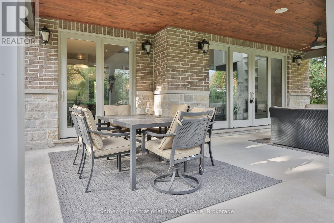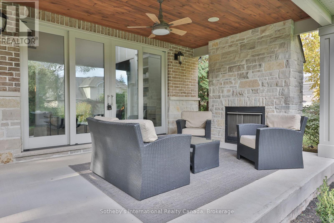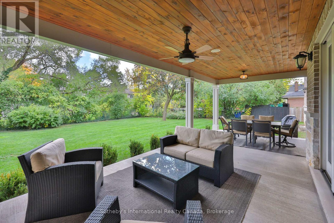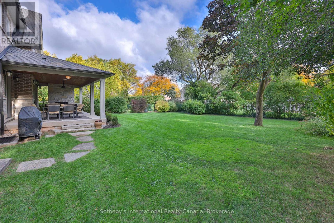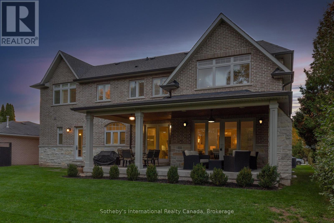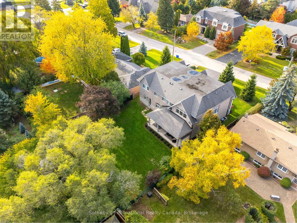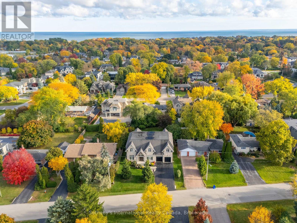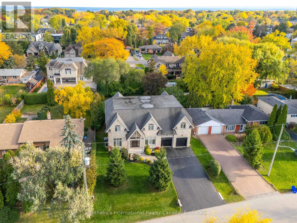1356 Thornhill Drive Oakville, Ontario L6L 2L2
$3,335,000
With its striking stone facade, this custom Oakville residence blends generous space, modern comfort, and everyday functionality. Perfectly tailored for contemporary family living. Set on a 75 x 150 foot pool-sized lot in one of Oakville's most desirable neighbourhoods, the home offers over 7000 sq ft of living space across three levels. Commissioned and occupied by its original owners, it is now available for the first time. At the heart of the home, a grand two-storey great room with vaulted cathedral ceiling and soaring fireplace creates an impressive yet inviting gathering space. The adjoining kitchen was designed for both family life and entertaining, featuring custom cabinetry, an expansive island, Thermador appliances, and a servery with coffee station, bar fridge, and ample storage. Step outside to a covered patio with built-in sound system and gas fireplace, perfect for al fresco dining. The main level also includes a formal dining room and a private living room or office, with wainscotting, waffle ceiling, and crown mouldings. A mudroom with full bath and exterior access is ready for future pool use or a dog wash station. Upstairs, four bedrooms each enjoy a private ensuite, a rare feature that ensures comfort and privacy. The expansive primary suite offers a cathedral ceiling, a spa-like six-piece bath with heated marble floors, dual rain showers, soaker tub, and dual walk-in access. The lower level adds a spacious recreation area with fireplace, wet bar, wine room, gym, additional bedroom or office, full bath, and ample storage. Flexible for extended family or an in-law suite. Additional features include a whole-home speaker system, double garage with cedar doors, and a lush backyard with room for a pool. With its scale, craftsmanship, and thoughtful amenities, 1356 Thornhill Drive delivers the best of modern family living in South Oakville. Set on a quiet street, it offers both privacy and a peaceful setting close to top schools, parks, and amenities. (id:61852)
Property Details
| MLS® Number | W12494712 |
| Property Type | Single Family |
| Community Name | 1020 - WO West |
| AmenitiesNearBy | Golf Nearby, Hospital, Park, Public Transit, Schools |
| EquipmentType | Water Heater |
| Features | In-law Suite |
| ParkingSpaceTotal | 6 |
| RentalEquipmentType | Water Heater |
| Structure | Patio(s), Porch |
Building
| BathroomTotal | 7 |
| BedroomsAboveGround | 4 |
| BedroomsBelowGround | 1 |
| BedroomsTotal | 5 |
| Age | 6 To 15 Years |
| Amenities | Fireplace(s) |
| Appliances | Garage Door Opener Remote(s), Oven - Built-in, Central Vacuum, Range, Dishwasher, Freezer, Microwave, Oven, Window Coverings, Refrigerator |
| BasementDevelopment | Finished |
| BasementType | Full (finished) |
| ConstructionStyleAttachment | Detached |
| CoolingType | Central Air Conditioning, Air Exchanger |
| ExteriorFinish | Brick, Stone |
| FireProtection | Alarm System, Smoke Detectors, Security System |
| FireplacePresent | Yes |
| FireplaceTotal | 3 |
| FoundationType | Poured Concrete |
| HalfBathTotal | 2 |
| HeatingFuel | Natural Gas |
| HeatingType | Forced Air |
| StoriesTotal | 2 |
| SizeInterior | 3500 - 5000 Sqft |
| Type | House |
| UtilityWater | Municipal Water |
Parking
| Attached Garage | |
| Garage | |
| Inside Entry |
Land
| Acreage | No |
| FenceType | Partially Fenced |
| LandAmenities | Golf Nearby, Hospital, Park, Public Transit, Schools |
| LandscapeFeatures | Landscaped |
| Sewer | Sanitary Sewer |
| SizeDepth | 150 Ft |
| SizeFrontage | 75 Ft |
| SizeIrregular | 75 X 150 Ft ; 75.71 Ft X 150.27 Ft X 75.71 Ft X 150.27 |
| SizeTotalText | 75 X 150 Ft ; 75.71 Ft X 150.27 Ft X 75.71 Ft X 150.27|under 1/2 Acre |
| ZoningDescription | Rl2-0 |
Rooms
| Level | Type | Length | Width | Dimensions |
|---|---|---|---|---|
| Second Level | Bedroom | 5.37 m | 3.14 m | 5.37 m x 3.14 m |
| Second Level | Laundry Room | 5.4 m | 2.64 m | 5.4 m x 2.64 m |
| Second Level | Primary Bedroom | 7.04 m | 5.12 m | 7.04 m x 5.12 m |
| Second Level | Bedroom | 4.52 m | 4.05 m | 4.52 m x 4.05 m |
| Second Level | Bedroom | 5.4 m | 4.39 m | 5.4 m x 4.39 m |
| Basement | Bedroom | 4.41 m | 3.98 m | 4.41 m x 3.98 m |
| Basement | Cold Room | 2.04 m | 2.65 m | 2.04 m x 2.65 m |
| Basement | Cold Room | 3.4 m | 5.93 m | 3.4 m x 5.93 m |
| Basement | Exercise Room | 3.87 m | 4.77 m | 3.87 m x 4.77 m |
| Basement | Recreational, Games Room | 6.15 m | 12.27 m | 6.15 m x 12.27 m |
| Basement | Other | 4.41 m | 5.68 m | 4.41 m x 5.68 m |
| Basement | Utility Room | 3.26 m | 4.17 m | 3.26 m x 4.17 m |
| Basement | Other | 1.96 m | 2.54 m | 1.96 m x 2.54 m |
| Main Level | Eating Area | 5.52 m | 2.81 m | 5.52 m x 2.81 m |
| Main Level | Dining Room | 4.95 m | 4.06 m | 4.95 m x 4.06 m |
| Main Level | Foyer | 3.1 m | 2.48 m | 3.1 m x 2.48 m |
| Main Level | Kitchen | 5.52 m | 4.39 m | 5.52 m x 4.39 m |
| Main Level | Living Room | 6.1 m | 4.98 m | 6.1 m x 4.98 m |
| Main Level | Mud Room | 4.2 m | 4.52 m | 4.2 m x 4.52 m |
| Main Level | Office | 4.52 m | 4.03 m | 4.52 m x 4.03 m |
| Main Level | Other | 1.85 m | 2.45 m | 1.85 m x 2.45 m |
https://www.realtor.ca/real-estate/29052073/1356-thornhill-drive-oakville-wo-west-1020-wo-west
Interested?
Contact us for more information
Petrus Engelbrecht
Salesperson
309 Lakeshore Rd E
Oakville, Ontario L6J 1J3
Joshua Engelbrecht
Salesperson
309 Lakeshore Rd E
Oakville, Ontario L6J 1J3
