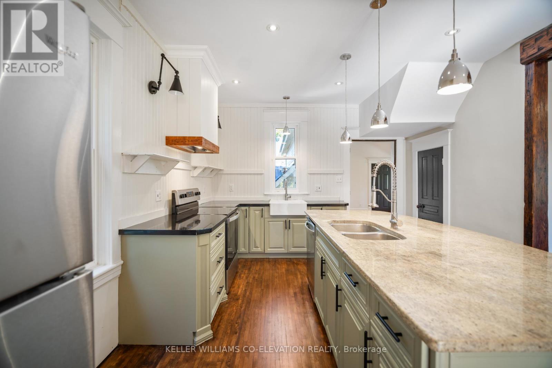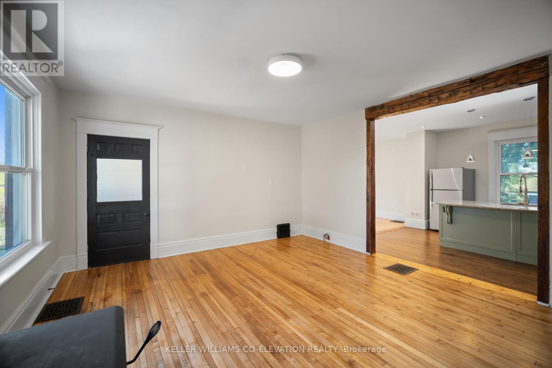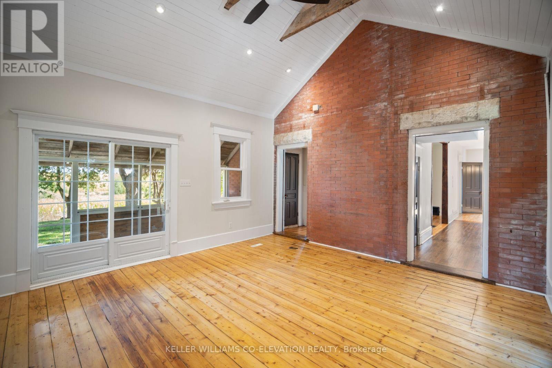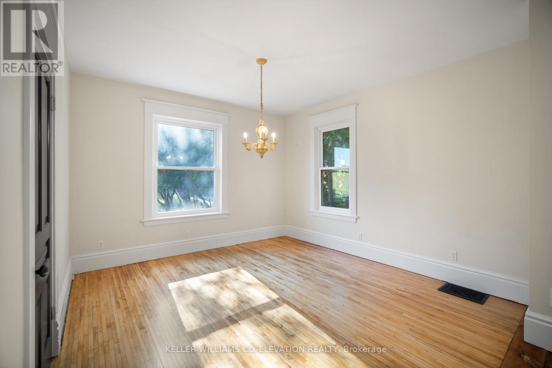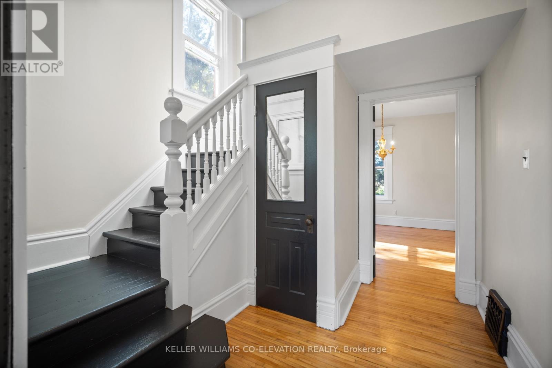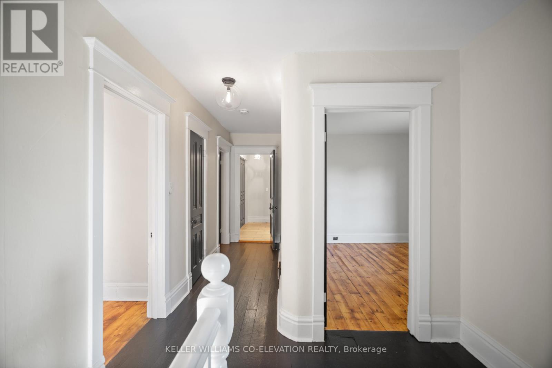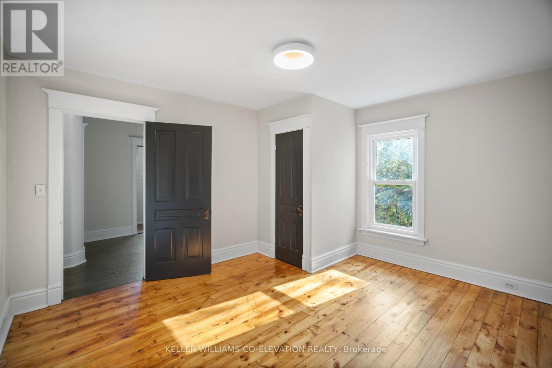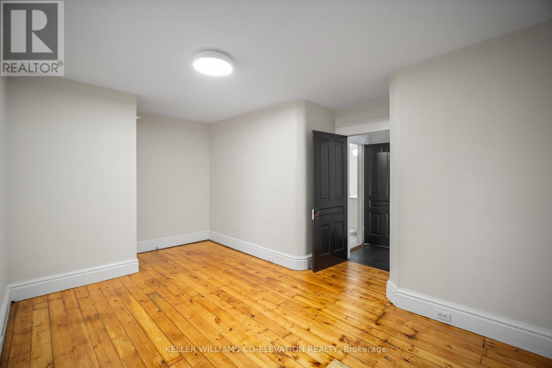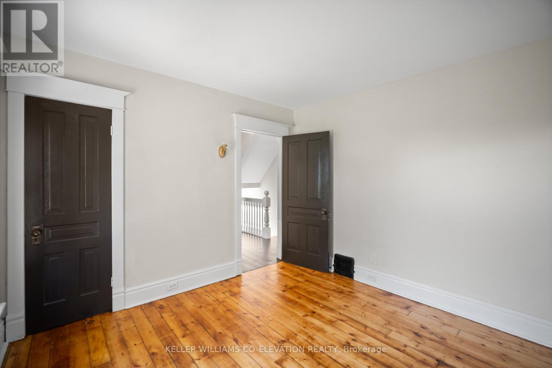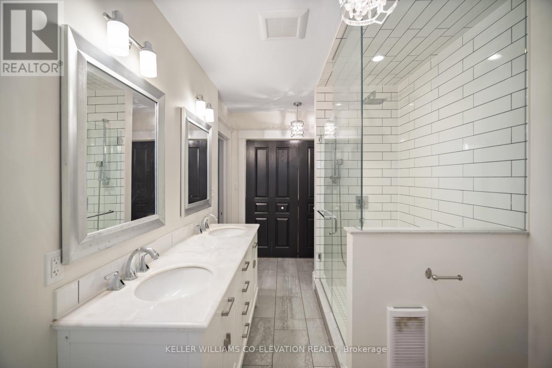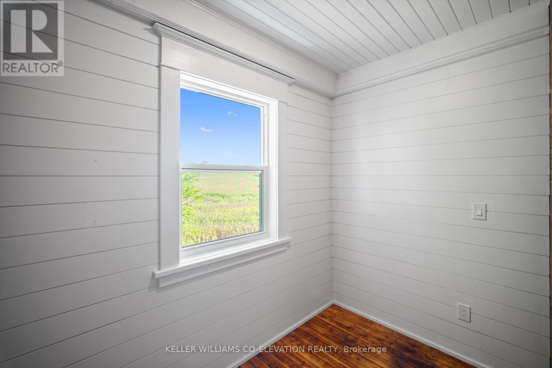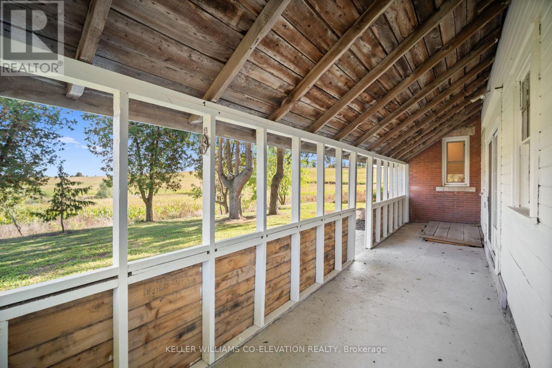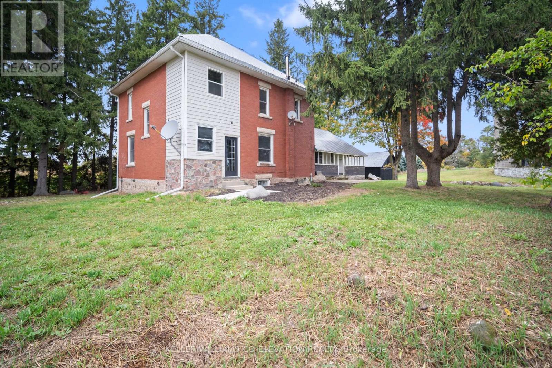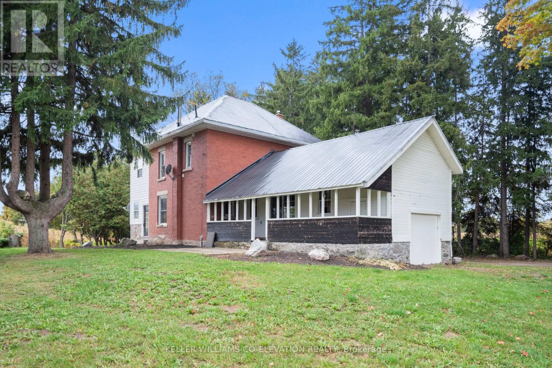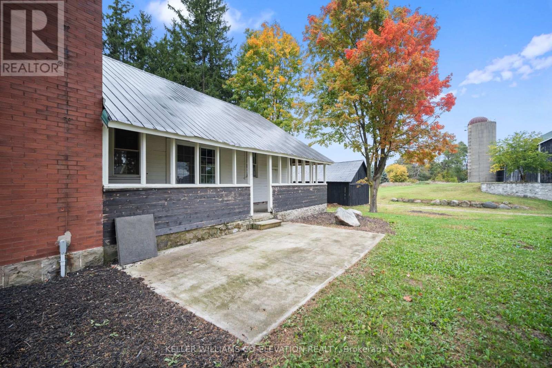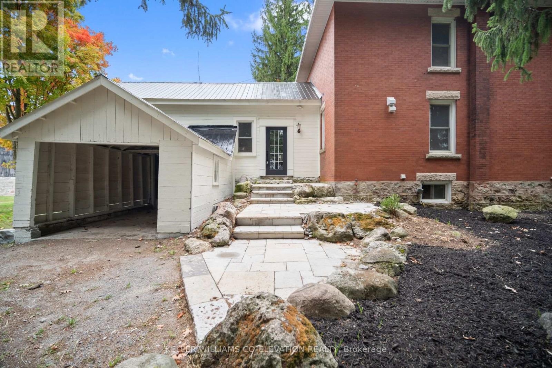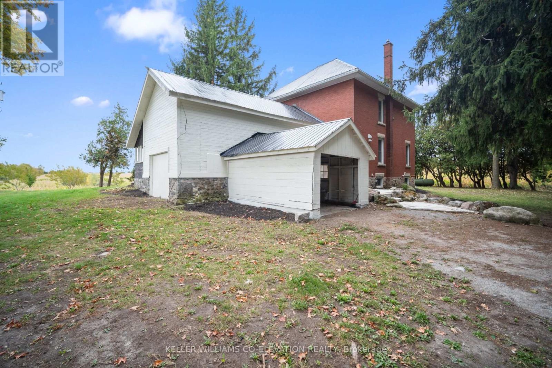13517 First Nassagaweya Line Milton, Ontario L0P 1J0
$4,800 Monthly
Welcome to 13517 First Line Nassagaweya - Where Country Charm Meets Modern Comfort! Escape to your own private retreat on 100 acres of stunning countryside! This beautifully updated farmhouse perfectly combines rustic character with modern conveniences, featuring vaulted ceilings, gleaming hardwood floors, and stainless steel appliances that make everyday living feel like a getaway. The home offers 3 spacious bedrooms, 2 full bathrooms, and ample parking for 10+ vehicles, providing plenty of room for family, guests, or even a small-scale hobby setup. Step outside to enjoy the serene surroundings and make use of the garage, black barn, and concrete storage barn, offering versatile spaces for storage, projects, or recreation. Whether you're sipping morning coffee on the porch, enjoying peaceful country views, or unwinding under the stars, this one-of-a-kind property offers privacy, beauty, and a truly relaxed lifestyle. A rare opportunity to live amidst nature - just move in and embrace the perfect blend of comfort, charm, and country living! (id:61852)
Property Details
| MLS® Number | W12463880 |
| Property Type | Single Family |
| Community Name | Nassagaweya |
| ParkingSpaceTotal | 13 |
Building
| BathroomTotal | 2 |
| BedroomsAboveGround | 3 |
| BedroomsTotal | 3 |
| Age | 51 To 99 Years |
| BasementDevelopment | Unfinished |
| BasementType | Full (unfinished) |
| ConstructionStyleAttachment | Detached |
| CoolingType | Central Air Conditioning |
| ExteriorFinish | Brick, Vinyl Siding |
| FireplacePresent | Yes |
| FoundationType | Unknown |
| HalfBathTotal | 1 |
| HeatingFuel | Propane |
| HeatingType | Forced Air |
| StoriesTotal | 2 |
| SizeInterior | 2000 - 2500 Sqft |
| Type | House |
Parking
| Detached Garage | |
| No Garage |
Land
| Acreage | Yes |
| Sewer | Septic System |
| SizeDepth | 2212 Ft |
| SizeFrontage | 2986 Ft |
| SizeIrregular | 2986 X 2212 Ft |
| SizeTotalText | 2986 X 2212 Ft|100+ Acres |
Rooms
| Level | Type | Length | Width | Dimensions |
|---|---|---|---|---|
| Second Level | Primary Bedroom | 5.2 m | 3.7 m | 5.2 m x 3.7 m |
| Second Level | Bedroom | 4.2 m | 3.7 m | 4.2 m x 3.7 m |
| Second Level | Bedroom | 3.6 m | 3.3 m | 3.6 m x 3.3 m |
| Basement | Utility Room | 1.4 m | 2.2 m | 1.4 m x 2.2 m |
| Basement | Utility Room | 7.3 m | 4.3 m | 7.3 m x 4.3 m |
| Basement | Utility Room | 8.9 m | 3.2 m | 8.9 m x 3.2 m |
| Main Level | Kitchen | 5.6 m | 3.8 m | 5.6 m x 3.8 m |
| Main Level | Dining Room | 4.1 m | 3.8 m | 4.1 m x 3.8 m |
| Main Level | Living Room | 5.5 m | 4.9 m | 5.5 m x 4.9 m |
| Main Level | Family Room | 5 m | 4.7 m | 5 m x 4.7 m |
Interested?
Contact us for more information
Brianna Hill
Broker
2100 Bloor St W #7b
Toronto, Ontario M6S 1M7
