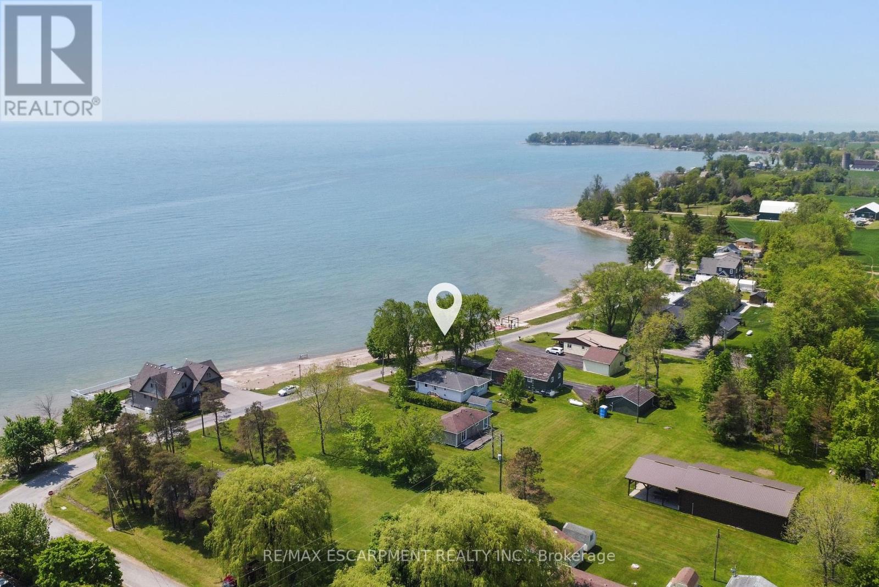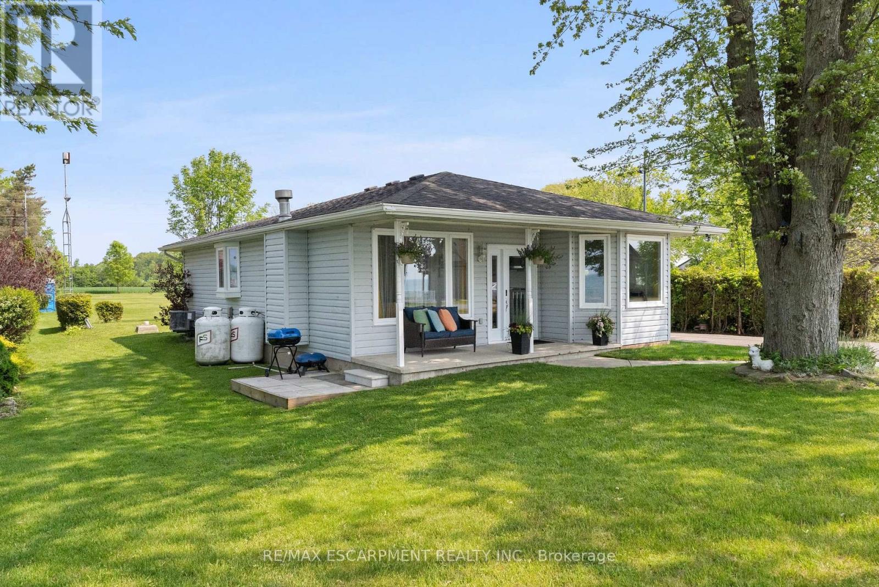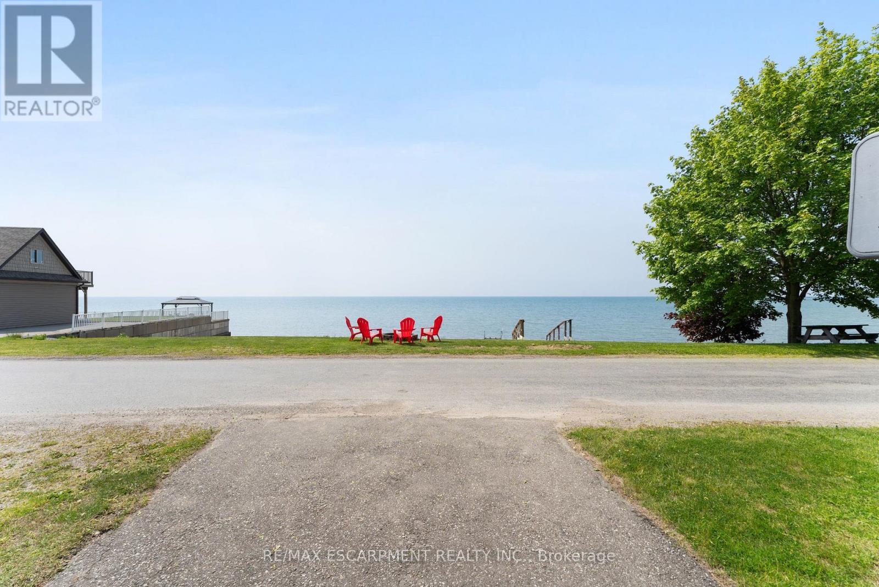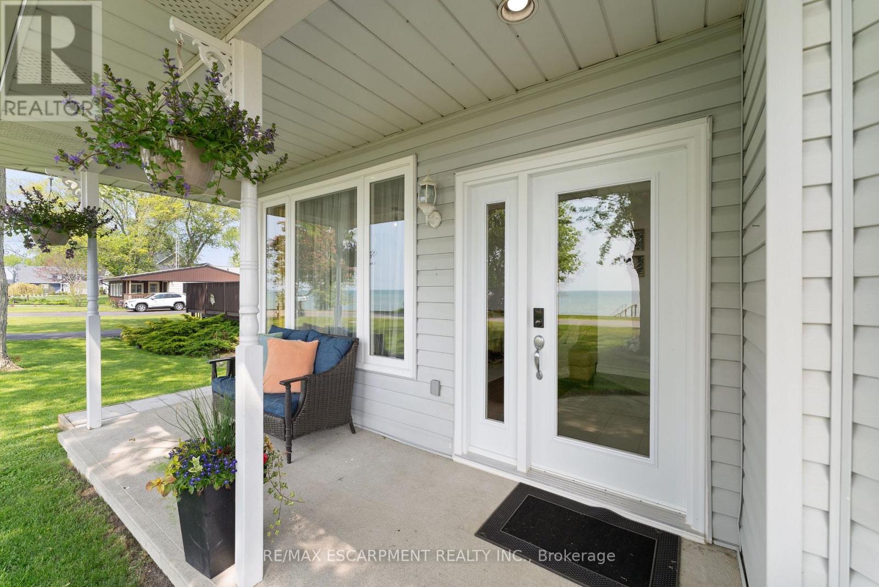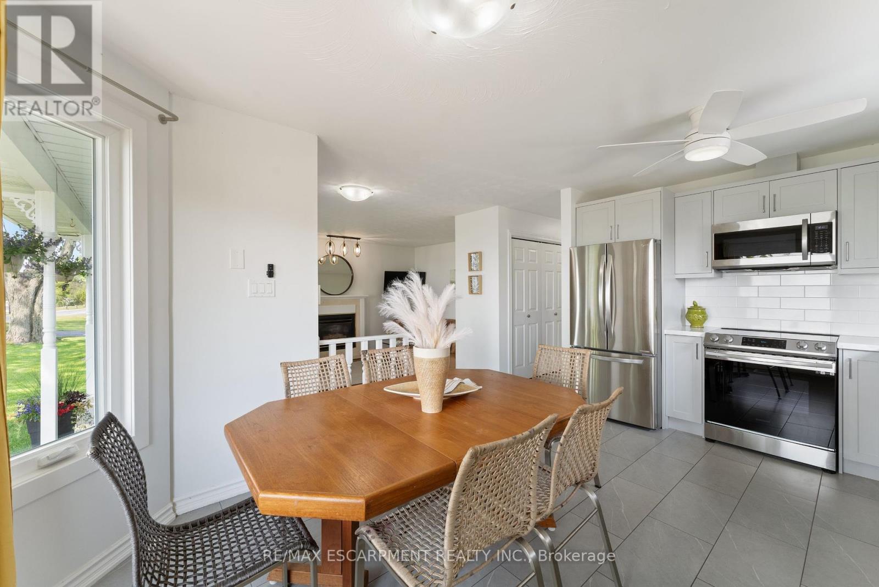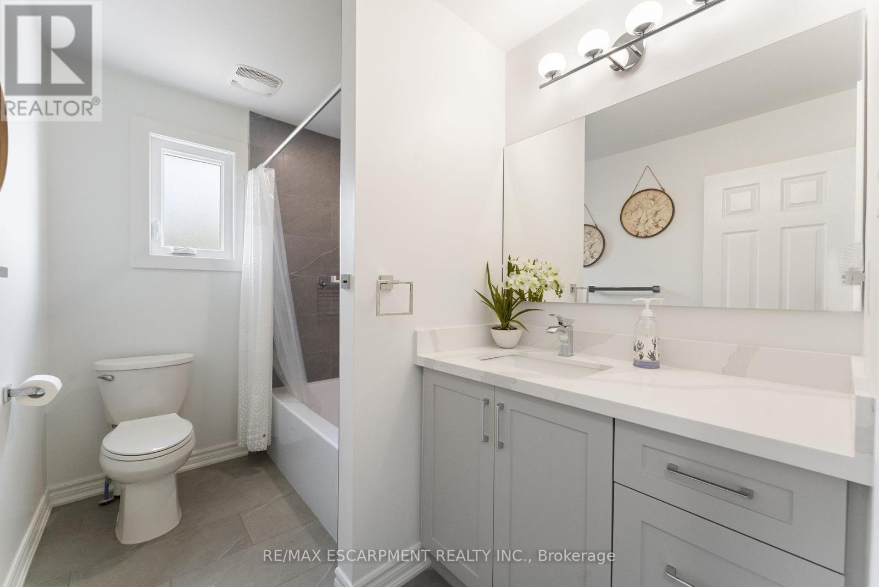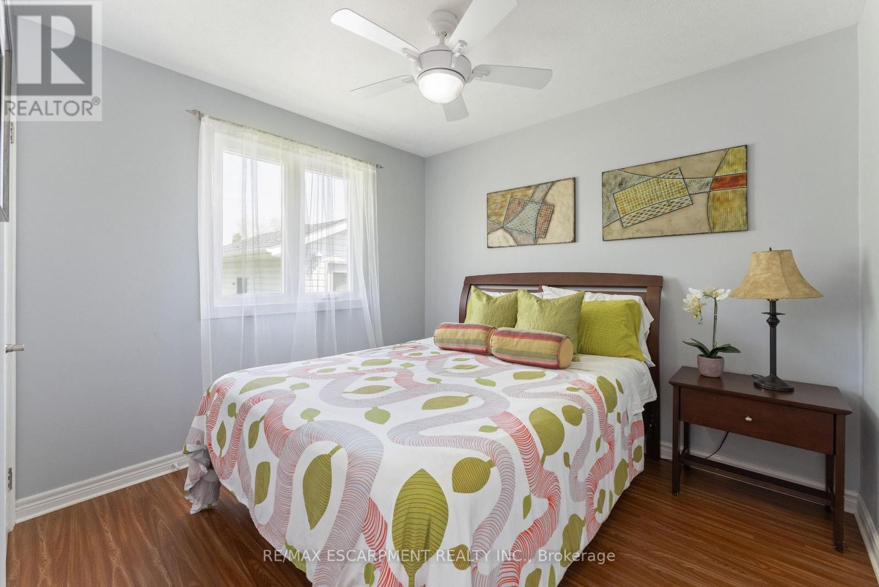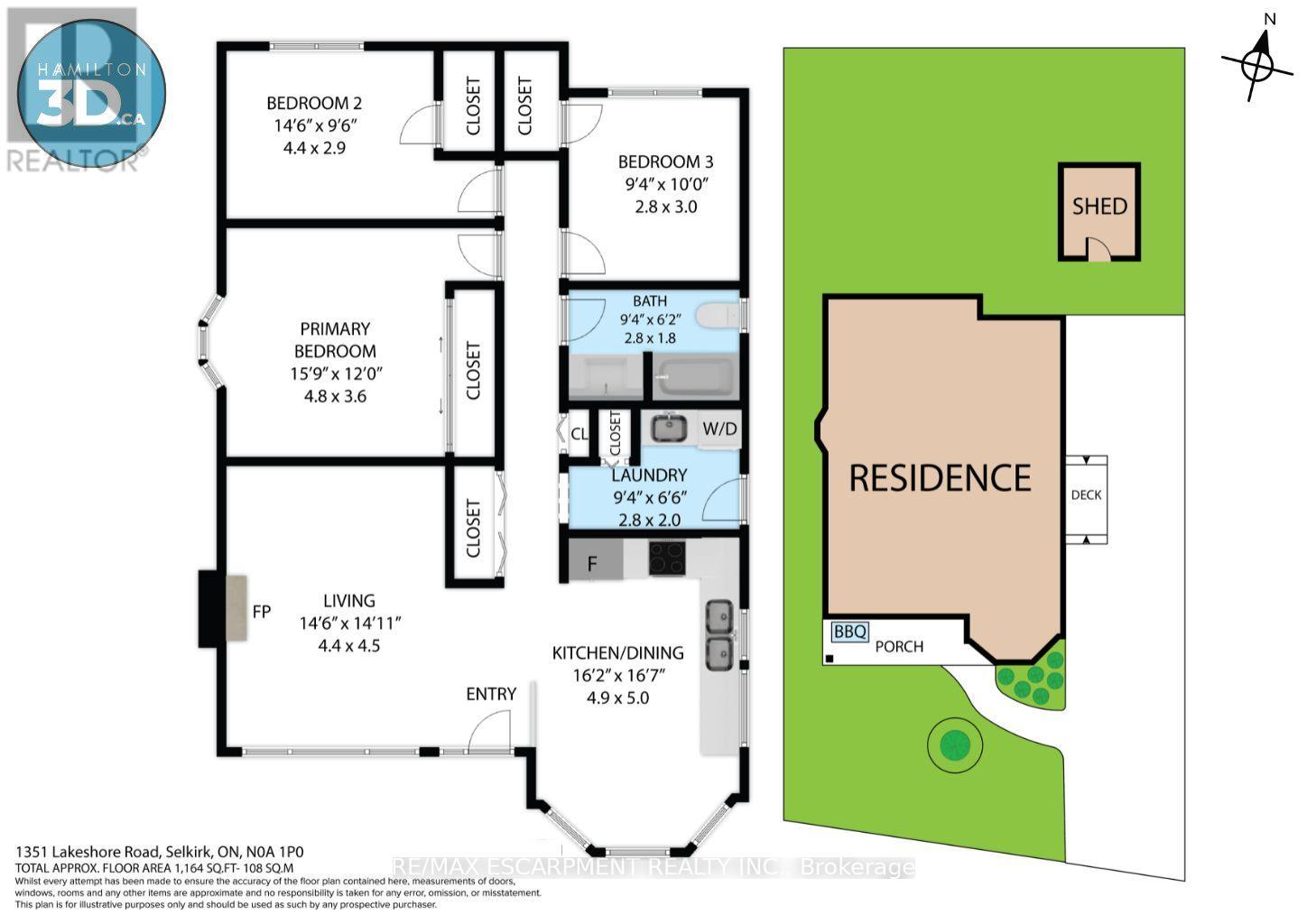1351 Lakeshore Road Haldimand, Ontario N0A 1P0
$599,900
Enjoy the best of Lake Erie living in this updated, fully furnished four-season home in Selkirk. With deeded waterfront access and a clear view of the lake from the kitchen, living room, and primary bedroom, this property is perfect for year-round living or weekend escapes. The level beach and shallow water make it easy to launch your kayak, canoe, or jetski right from your own shoreline. Inside, you'll find a bright, renovated kitchen and bath (2023), newer windows and front door (2022), a cozy fireplace, and mechanical updates including furnace and tankless water heater (2017). The spacious layout is move-in ready and includes everything you need furniture, bikes, and yard tools. The 2000-gallon cistern supports year-round use. Whether you're sipping coffee with a lake view or enjoying the fire after a day on the water, this home offers comfort and convenience in a peaceful setting just steps from the shoreline. (id:61852)
Property Details
| MLS® Number | X12203442 |
| Property Type | Single Family |
| Community Name | Haldimand |
| Easement | Unknown, None |
| EquipmentType | Propane Tank |
| Features | Irregular Lot Size, Flat Site |
| ParkingSpaceTotal | 4 |
| RentalEquipmentType | Propane Tank |
| Structure | Shed |
| ViewType | Lake View, Direct Water View |
| WaterFrontType | Waterfront |
Building
| BathroomTotal | 1 |
| BedroomsAboveGround | 3 |
| BedroomsTotal | 3 |
| Age | 31 To 50 Years |
| Amenities | Fireplace(s) |
| Appliances | Central Vacuum, Furniture |
| ArchitecturalStyle | Bungalow |
| BasementType | Crawl Space |
| ConstructionStyleAttachment | Detached |
| CoolingType | Central Air Conditioning |
| ExteriorFinish | Vinyl Siding |
| FireProtection | Alarm System |
| FireplacePresent | Yes |
| FireplaceTotal | 1 |
| FoundationType | Poured Concrete |
| HeatingFuel | Propane |
| HeatingType | Forced Air |
| StoriesTotal | 1 |
| SizeInterior | 1100 - 1500 Sqft |
| Type | House |
| UtilityWater | Cistern |
Parking
| No Garage |
Land
| AccessType | Public Road |
| Acreage | No |
| Sewer | Holding Tank |
| SizeDepth | 104 Ft ,8 In |
| SizeFrontage | 54 Ft ,6 In |
| SizeIrregular | 54.5 X 104.7 Ft ; 54.47 X Irreg + 54.47 X Irreg |
| SizeTotalText | 54.5 X 104.7 Ft ; 54.47 X Irreg + 54.47 X Irreg|under 1/2 Acre |
| ZoningDescription | H A14f1 |
Rooms
| Level | Type | Length | Width | Dimensions |
|---|---|---|---|---|
| Main Level | Kitchen | 4.9 m | 5 m | 4.9 m x 5 m |
| Main Level | Living Room | 4.4 m | 4.5 m | 4.4 m x 4.5 m |
| Main Level | Primary Bedroom | 4.8 m | 3.6 m | 4.8 m x 3.6 m |
| Main Level | Bedroom 2 | 4.4 m | 2.9 m | 4.4 m x 2.9 m |
| Main Level | Bedroom 3 | 2.8 m | 3 m | 2.8 m x 3 m |
| Main Level | Bathroom | 2.8 m | 1.8 m | 2.8 m x 1.8 m |
| Main Level | Laundry Room | 2.8 m | 2 m | 2.8 m x 2 m |
https://www.realtor.ca/real-estate/28431866/1351-lakeshore-road-haldimand-haldimand
Interested?
Contact us for more information
Tanya Dinicolantonio
Salesperson
325 Winterberry Drive #4b
Hamilton, Ontario L8J 0B6
Tyson Wells Brandow
Salesperson
325 Winterberry Drive #4b
Hamilton, Ontario L8J 0B6
