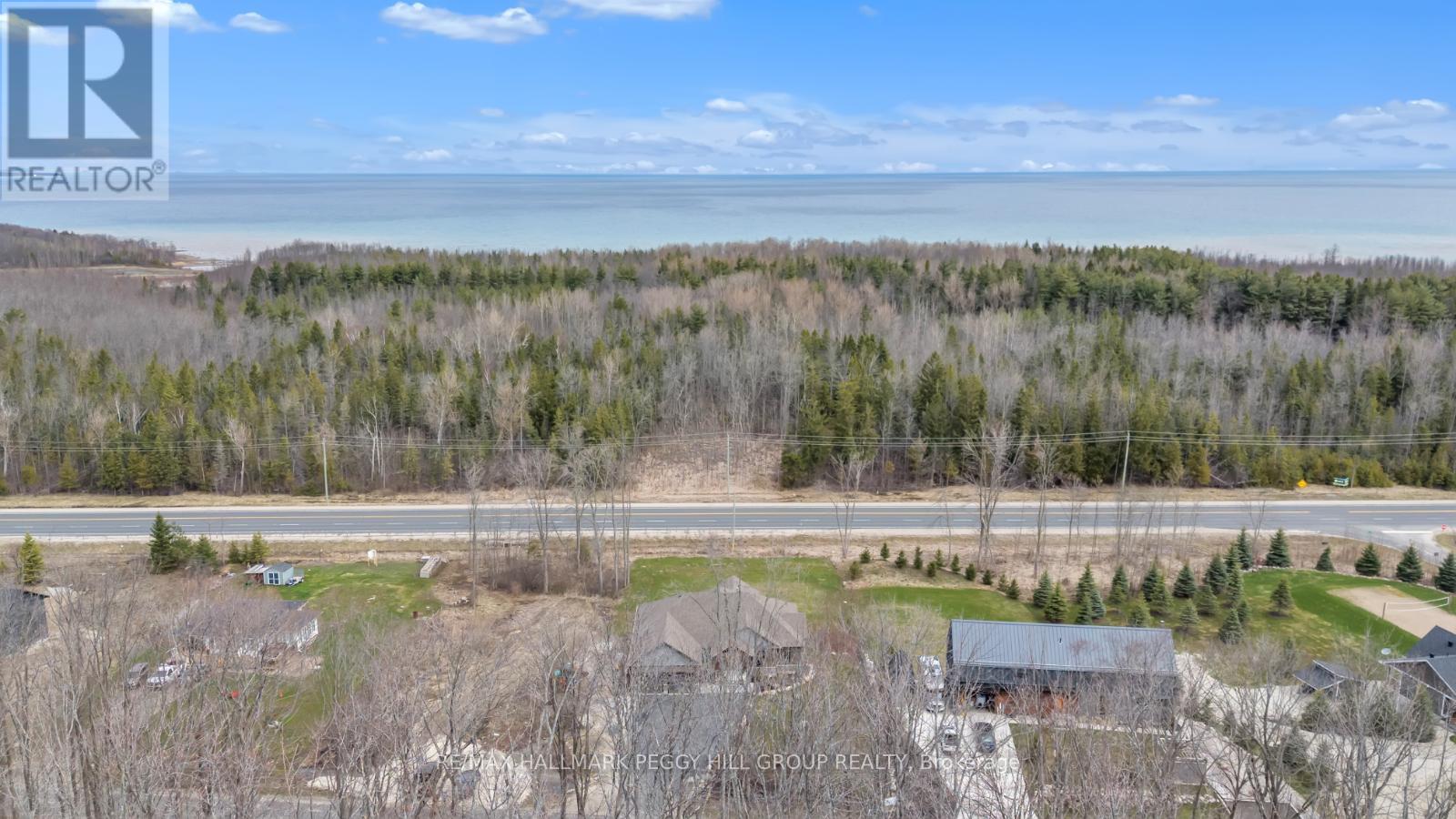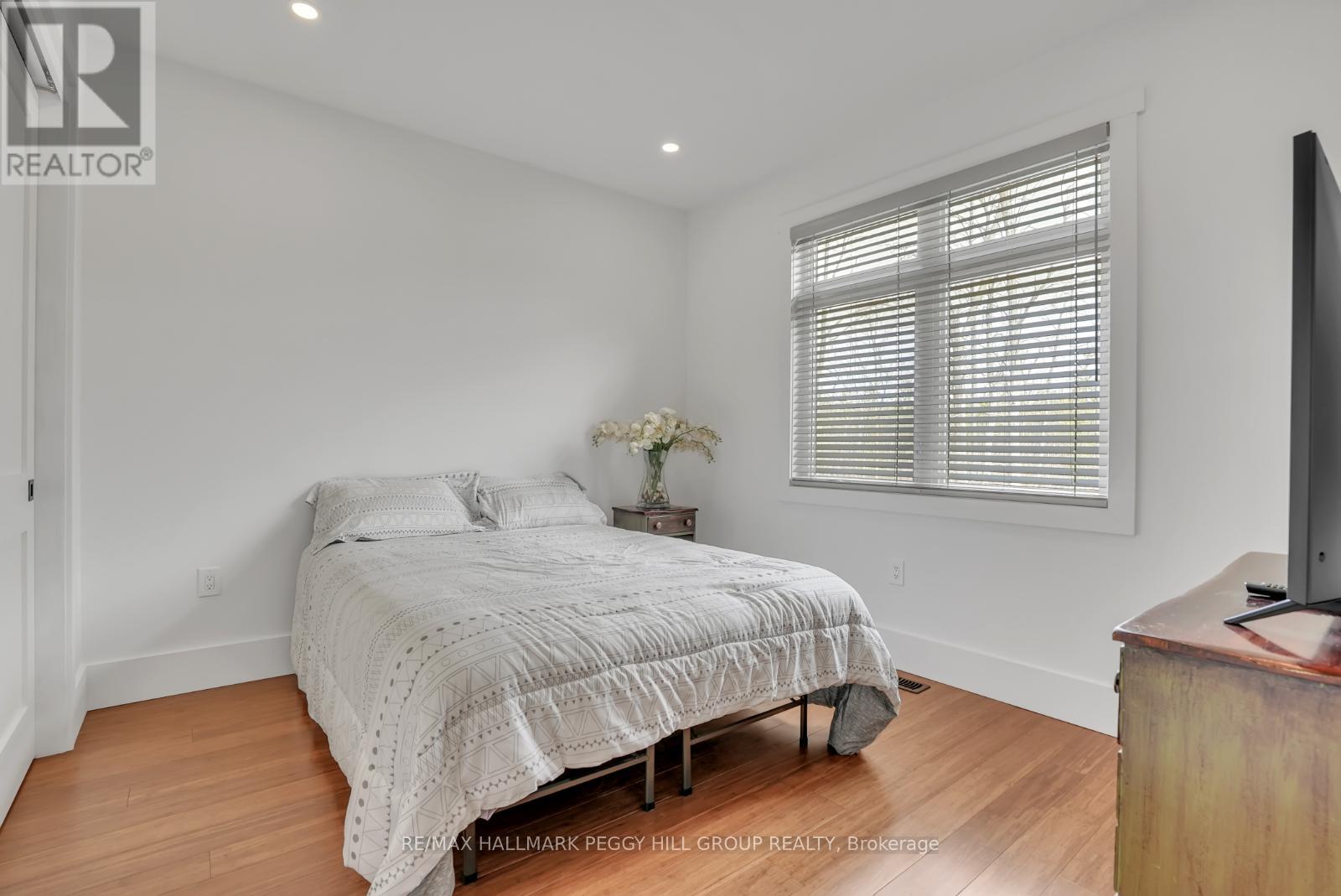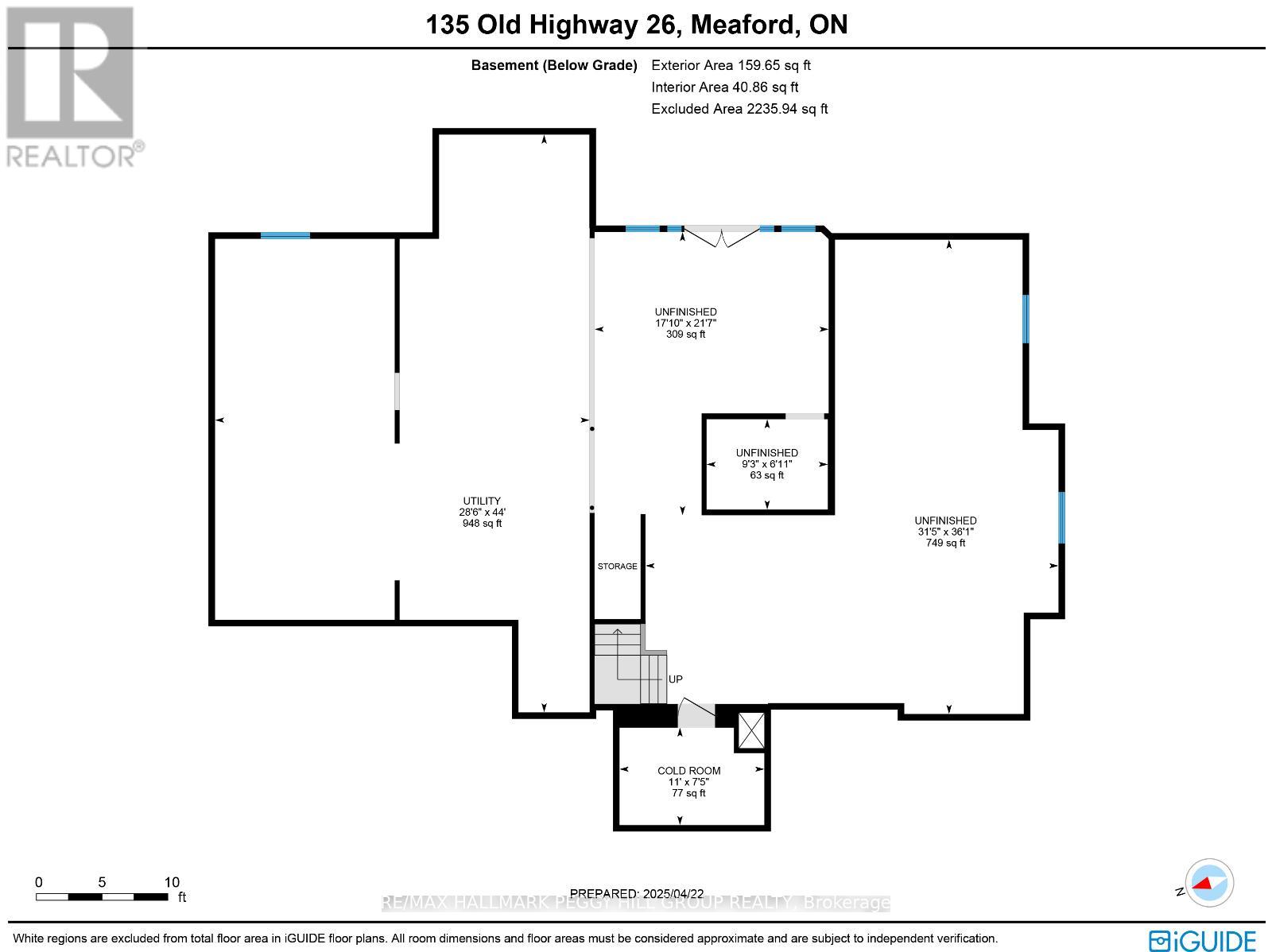135 Old Highway 26 Crescent E Meaford, Ontario N4L 1W7
$1,399,900
DESIGNER FINISHES, NATURAL BEAUTY & ROOM TO GROWJUST MINUTES FROM THORNBURY & MEAFORD! Custom built in 2022 with no expenses spared, this exceptional home is nestled on a private 0.64-acre lot between Thornbury and Meaford, offering the best of both communities just 10 minutes away. Enjoy easy access to dining, shopping, recreation facilities, and daily essentials, with the Georgian Trail right across the street and nearby beaches, golf courses, conservation areas, and breathtaking Georgian Bay lookouts. Take advantage of a quick 25-minute drive to Blue Mountain Village, 30 minutes to downtown Collingwood, and under an hour to both Wasaga and Sauble Beach for all-season fun. The exterior is striking with bold timber posts, stone accents, a double garage, and a spacious driveway framed by boulders and beautifully landscaped greenery, showcasing a distinctive mix of natural elements and modern finishes. Inside, the home offers an open-concept layout with soaring vaulted ceilings, thick bamboo hardwood floors, and a living room centered around a double-sided fireplace and a walkout to the covered patio with a gas hookup. The kitchen boasts a 5x7 ft island, quartz countertops, a walk-in pantry, porcelain tile floors, and built-in appliances including a gas cooktop, wall oven, microwave, and upgraded fridge. A bright office nook and serene primary suite - complete with French doors to a walk-in closet, a 5-piece spa-style ensuite, and peaceful backyard views - add to the main level's appeal. The unfinished lower level provides a walkout to a second covered patio, a wine cellar, large windows, framed walls, rough-ins for a future bathroom, kitchen, and laundry room, and space for an 8.5-foot finished ceiling - offering excellent in-law suite potential or space to design your dream layout. This #HomeToStay brings together luxurious finishes, smart design, and a truly unbeatable setting surrounded by nature - step inside and see why its the one you've been waiting for! (id:61852)
Property Details
| MLS® Number | X12099257 |
| Property Type | Single Family |
| Community Name | Meaford |
| Features | Cul-de-sac, Level Lot, Irregular Lot Size, Flat Site, Carpet Free, Sump Pump |
| ParkingSpaceTotal | 6 |
| Structure | Patio(s) |
Building
| BathroomTotal | 3 |
| BedroomsAboveGround | 3 |
| BedroomsTotal | 3 |
| Age | 0 To 5 Years |
| Amenities | Fireplace(s) |
| Appliances | Oven - Built-in, Range, Water Heater - Tankless, Dryer, Furniture, Microwave, Oven, Stove, Washer, Window Coverings, Refrigerator |
| ArchitecturalStyle | Bungalow |
| BasementDevelopment | Unfinished |
| BasementFeatures | Walk Out |
| BasementType | N/a (unfinished) |
| ConstructionStyleAttachment | Detached |
| CoolingType | Central Air Conditioning, Air Exchanger |
| ExteriorFinish | Stone, Vinyl Siding |
| FireplacePresent | Yes |
| FireplaceTotal | 1 |
| FoundationType | Poured Concrete |
| HalfBathTotal | 1 |
| HeatingFuel | Natural Gas |
| HeatingType | Forced Air |
| StoriesTotal | 1 |
| SizeInterior | 2000 - 2500 Sqft |
| Type | House |
| UtilityWater | Cistern |
Parking
| Attached Garage | |
| Garage |
Land
| AccessType | Year-round Access, Highway Access |
| Acreage | Yes |
| LandscapeFeatures | Landscaped |
| Sewer | Septic System |
| SizeDepth | 221 Ft ,7 In |
| SizeFrontage | 100 Ft |
| SizeIrregular | 100 X 221.6 Ft |
| SizeTotalText | 100 X 221.6 Ft|50 - 100 Acres |
| ZoningDescription | Rr |
Rooms
| Level | Type | Length | Width | Dimensions |
|---|---|---|---|---|
| Main Level | Foyer | 3.48 m | 2.26 m | 3.48 m x 2.26 m |
| Main Level | Kitchen | 5.44 m | 4.62 m | 5.44 m x 4.62 m |
| Main Level | Dining Room | 2.44 m | 3.73 m | 2.44 m x 3.73 m |
| Main Level | Living Room | 5.44 m | 5.56 m | 5.44 m x 5.56 m |
| Main Level | Family Room | 4.34 m | 3.78 m | 4.34 m x 3.78 m |
| Main Level | Primary Bedroom | 4.42 m | 4.34 m | 4.42 m x 4.34 m |
| Main Level | Bedroom 2 | 3.53 m | 3.2 m | 3.53 m x 3.2 m |
| Main Level | Bedroom 3 | 3.17 m | 4.37 m | 3.17 m x 4.37 m |
| Main Level | Laundry Room | 2.34 m | 3.71 m | 2.34 m x 3.71 m |
Utilities
| Cable | Available |
https://www.realtor.ca/real-estate/28204813/135-old-highway-26-crescent-e-meaford-meaford
Interested?
Contact us for more information
Peggy Hill
Broker
374 Huronia Road #101, 106415 & 106419
Barrie, Ontario L4N 8Y9
Matt Morrison
Broker of Record
374 Huronia Road #101, 106415 & 106419
Barrie, Ontario L4N 8Y9





















