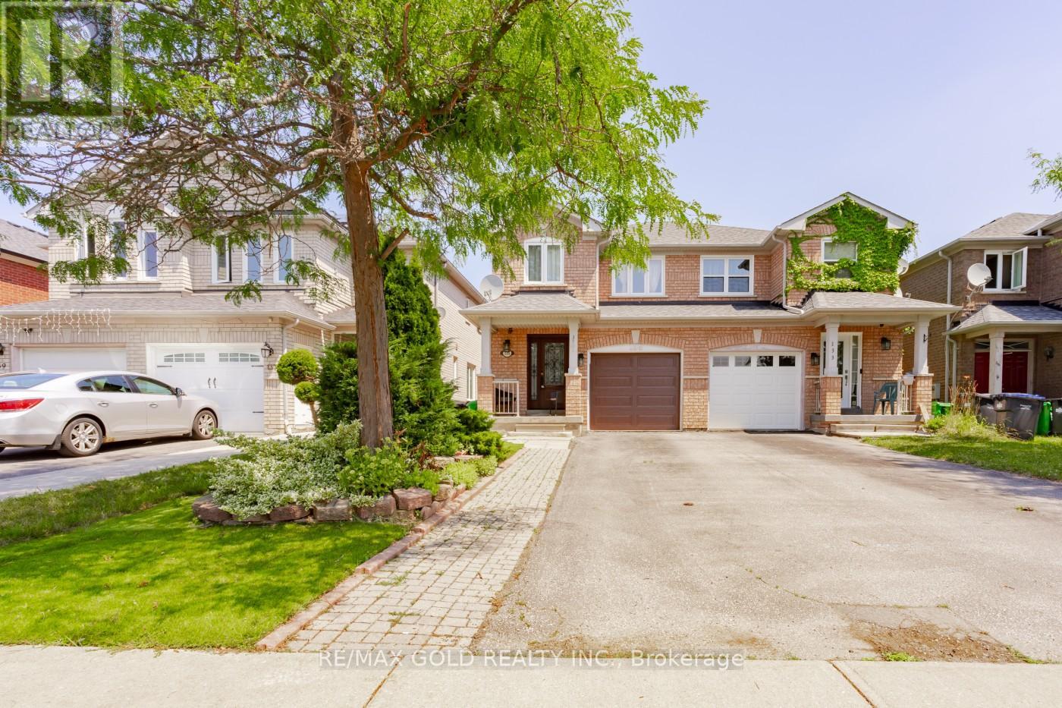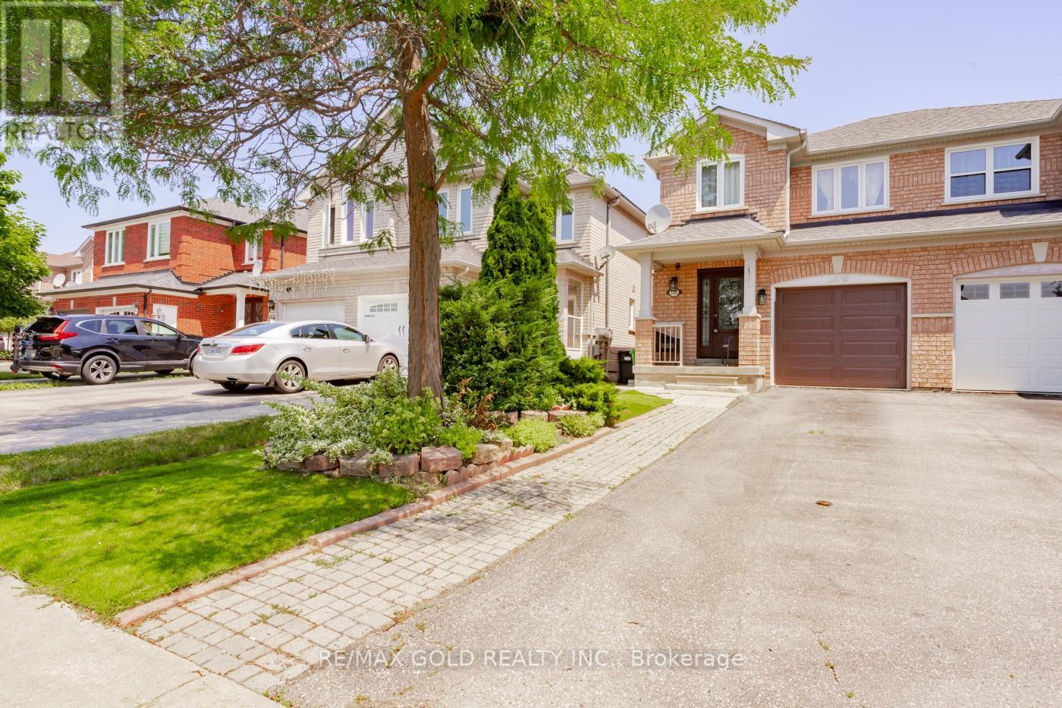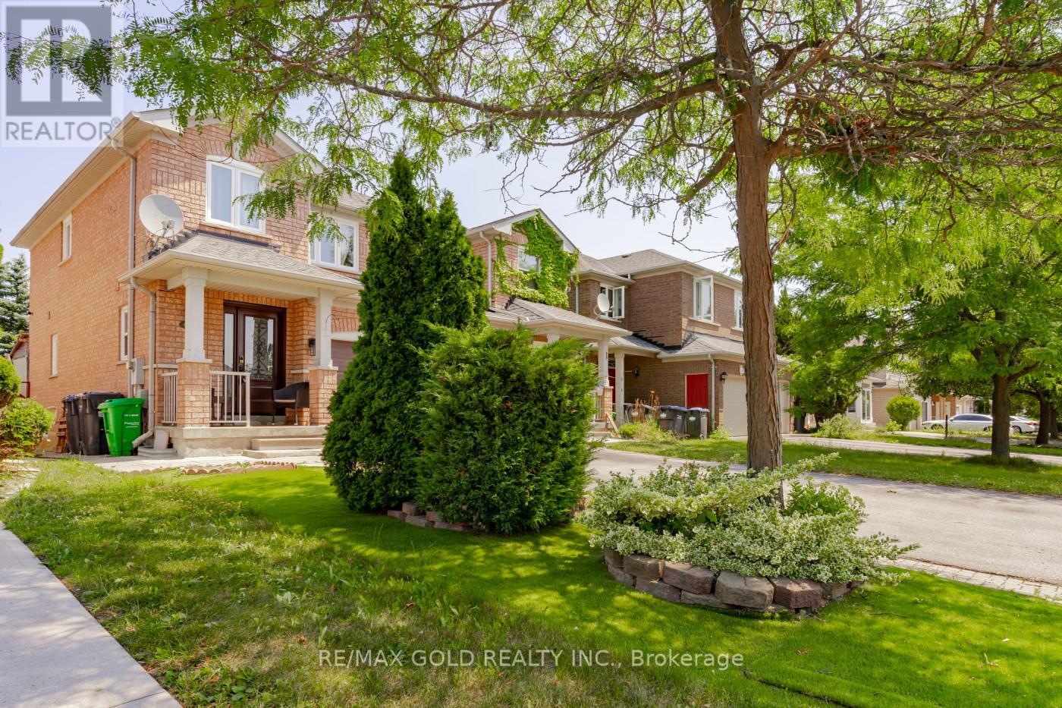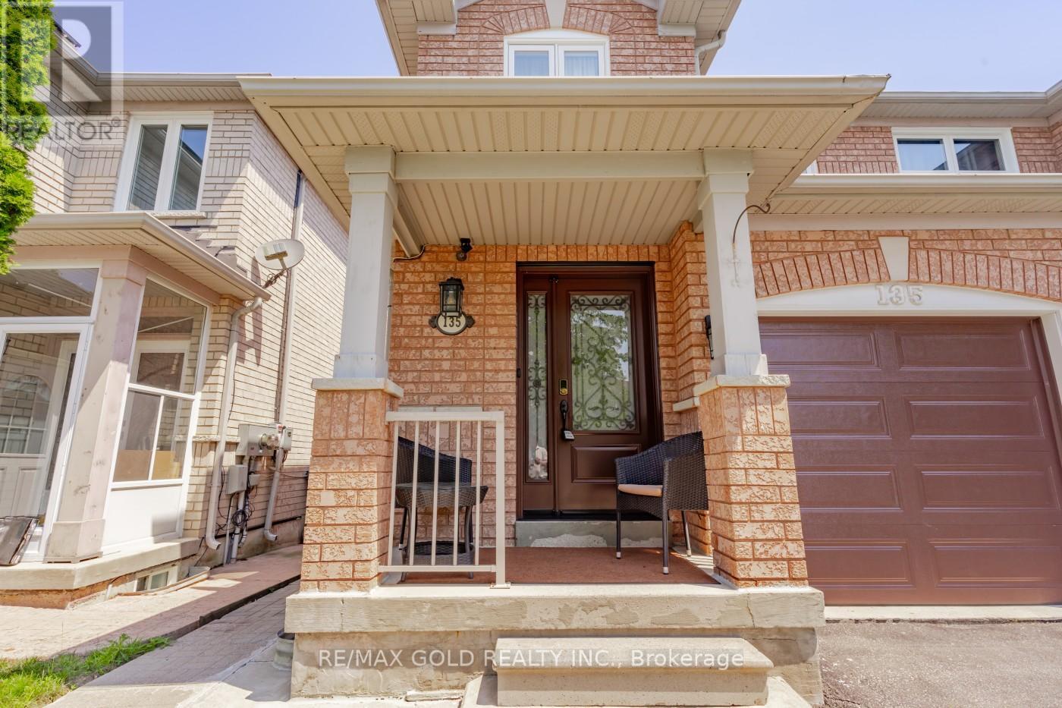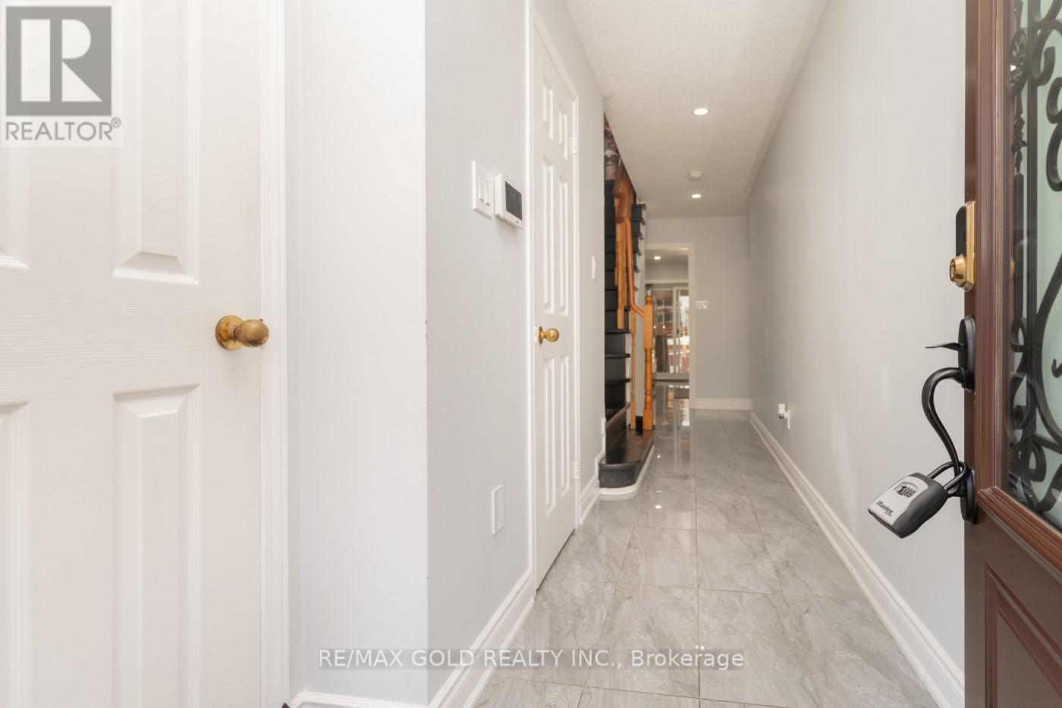135 Morningmist Street Brampton, Ontario L6R 2B6
$899,000
This fully upgraded semi-detached home features 3+2 bedrooms and three washrooms, a ravine lot, situated in the highly desirable Sandringham-Wellington community. The east-to-west orientation ensures that the space is filled with natural light and a lively atmosphere throughout the day. Tastefully updated, this property offers an ideal combination of style, functionality, and prime location. The gourmet kitchen boasts modern finishes and provides direct access to a beautifully landscaped backyard and garden, perfect for enjoying morning coffee or entertaining during the summer months. The home includes a finished basement that features a 2 bedroom and a 3-piece bathroom, making it perfect for extended family or guests. An extra-spacious cold room and storage area in the basement meet all your pantry and storage needs. This fantastic location is close to the future Toronto Metropolitan University School of Medicine, scheduled to welcome students in September 2025, as well as Trinity Mall, Brampton Hospital, and major highways. (id:61852)
Property Details
| MLS® Number | W12315139 |
| Property Type | Single Family |
| Community Name | Sandringham-Wellington |
| Features | Backs On Greenbelt |
| ParkingSpaceTotal | 3 |
| Structure | Deck |
Building
| BathroomTotal | 3 |
| BedroomsAboveGround | 3 |
| BedroomsBelowGround | 2 |
| BedroomsTotal | 5 |
| Appliances | Garage Door Opener Remote(s) |
| BasementDevelopment | Finished |
| BasementType | N/a (finished) |
| ConstructionStyleAttachment | Semi-detached |
| CoolingType | Central Air Conditioning |
| ExteriorFinish | Brick |
| FoundationType | Poured Concrete |
| HalfBathTotal | 1 |
| HeatingFuel | Natural Gas |
| HeatingType | Forced Air |
| StoriesTotal | 2 |
| SizeInterior | 1100 - 1500 Sqft |
| Type | House |
| UtilityWater | Municipal Water |
Parking
| Garage |
Land
| Acreage | No |
| Sewer | Sanitary Sewer |
| SizeDepth | 141 Ft ,1 In |
| SizeFrontage | 22 Ft ,4 In |
| SizeIrregular | 22.4 X 141.1 Ft |
| SizeTotalText | 22.4 X 141.1 Ft |
Rooms
| Level | Type | Length | Width | Dimensions |
|---|---|---|---|---|
| Second Level | Bedroom | Measurements not available | ||
| Second Level | Bedroom 2 | Measurements not available | ||
| Second Level | Bedroom 3 | Measurements not available | ||
| Basement | Bedroom | Measurements not available | ||
| Basement | Bedroom | Measurements not available | ||
| Main Level | Living Room | Measurements not available | ||
| Main Level | Dining Room | Measurements not available | ||
| Main Level | Kitchen | Measurements not available | ||
| Main Level | Eating Area | Measurements not available |
Interested?
Contact us for more information
Ravin Kalu
Salesperson
2720 North Park Drive #201
Brampton, Ontario L6S 0E9
Jermaine Kalu
Salesperson
2720 North Park Drive #201
Brampton, Ontario L6S 0E9
