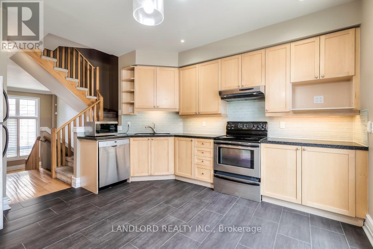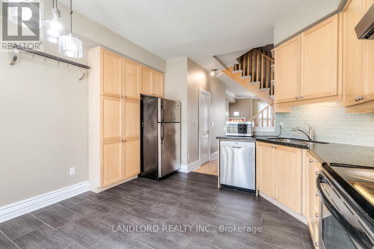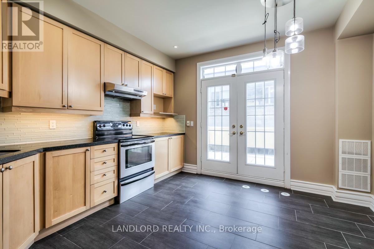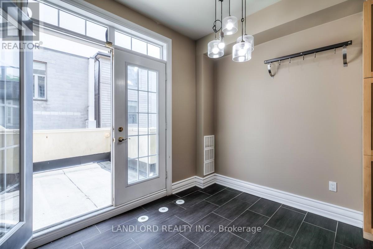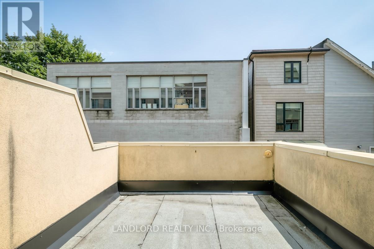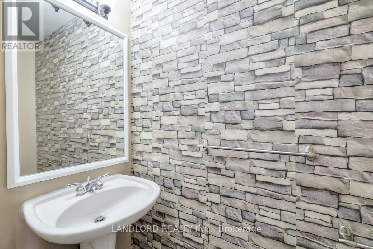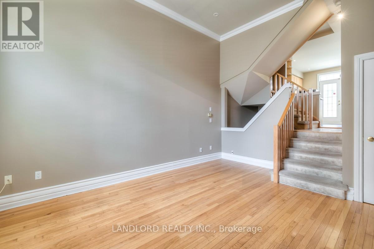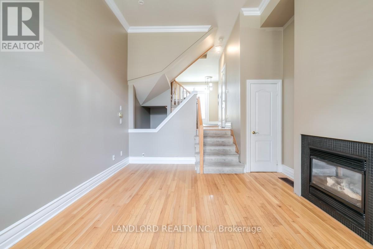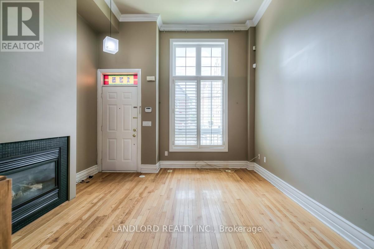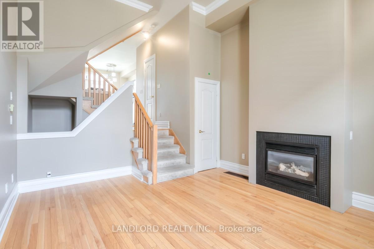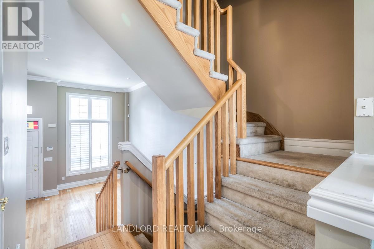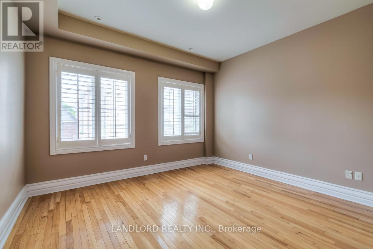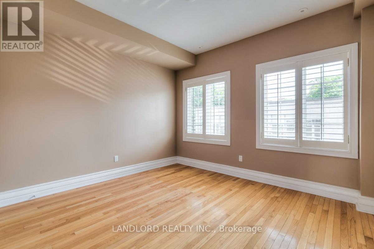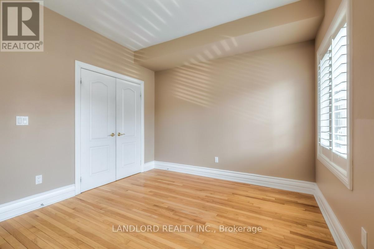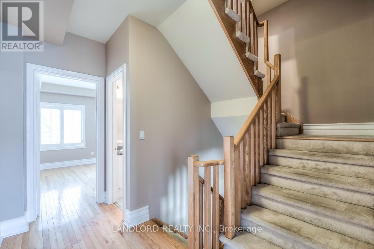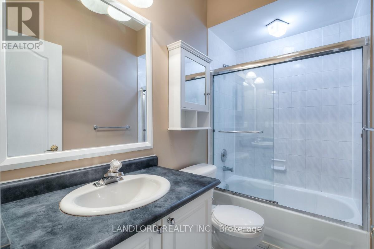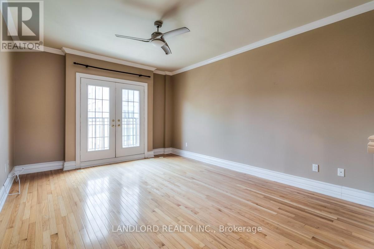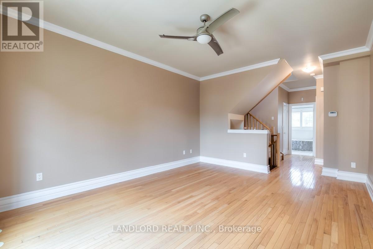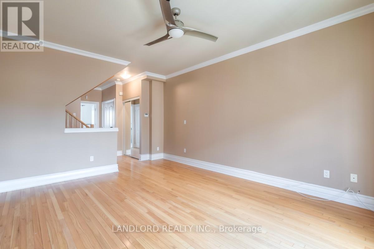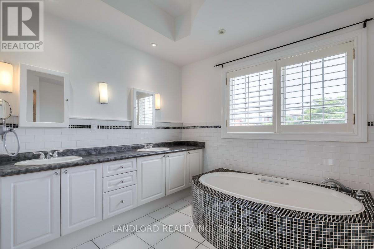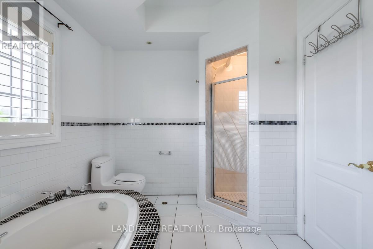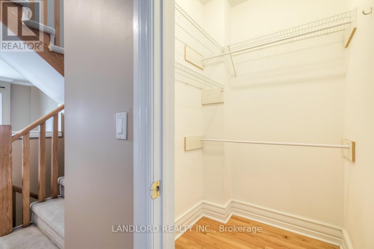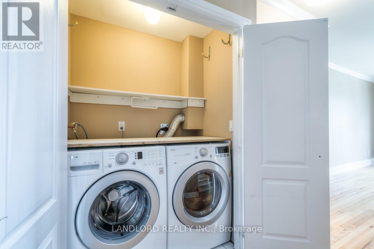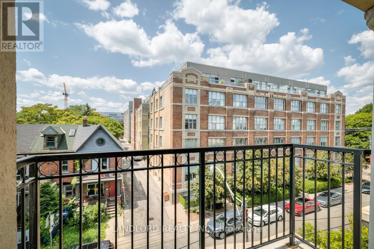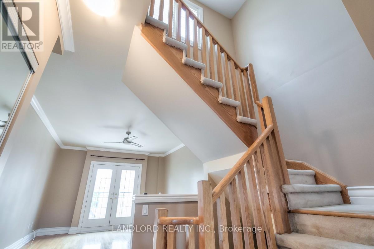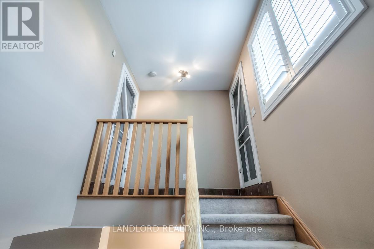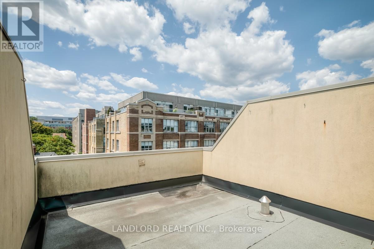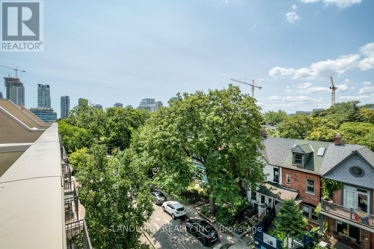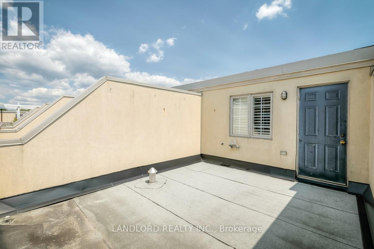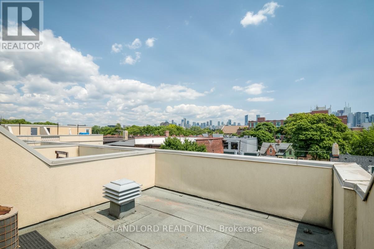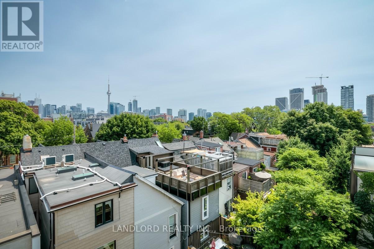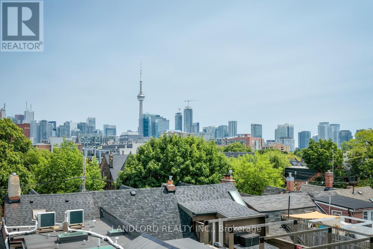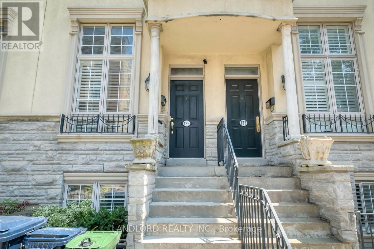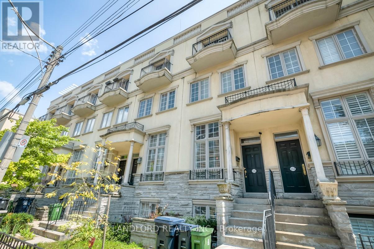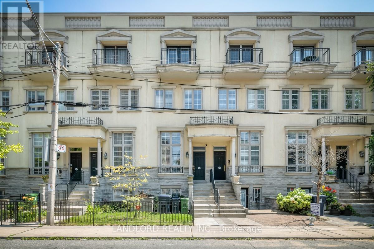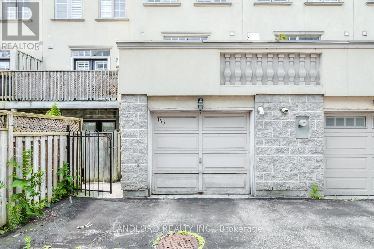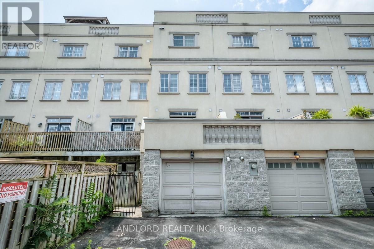135 Massey Street Toronto, Ontario M6J 2T5
$5,000 Monthly
Professionally Managed 3 Bedroom Executive Townhome In Prime Location Steps From Trinity Bellwoods Park! Multiple Private Outdoor Retreats & Attached Garage. Sunny Family Room W Soaring Ceilings, Eat-In Kitchen Opens To Large Deck, Luxurious Master W Spa-Like Bath, Walk-In Closet. Entertain On The Spacious Rooftop Deck W/ Wonderful City Views. A Must See!**Appliances: Fridge, Stove, Dishwasher, Washer And Dryer **Utilities: Water Included, Heat/Hydro/Hwt Rental Extra **Parking: 1 Spot Included, Located In Garage (id:61852)
Property Details
| MLS® Number | C12507348 |
| Property Type | Single Family |
| Neigbourhood | Spadina—Fort York |
| Community Name | Niagara |
| Features | Lane |
| ParkingSpaceTotal | 1 |
Building
| BathroomTotal | 4 |
| BedroomsAboveGround | 3 |
| BedroomsTotal | 3 |
| BasementDevelopment | Finished |
| BasementType | N/a (finished) |
| ConstructionStyleAttachment | Attached |
| CoolingType | Central Air Conditioning |
| ExteriorFinish | Stone, Stucco |
| FireplacePresent | Yes |
| FlooringType | Hardwood, Carpeted |
| FoundationType | Unknown |
| HalfBathTotal | 2 |
| HeatingFuel | Natural Gas |
| HeatingType | Forced Air |
| StoriesTotal | 3 |
| SizeInterior | 1500 - 2000 Sqft |
| Type | Row / Townhouse |
| UtilityWater | Municipal Water |
Parking
| Attached Garage | |
| Garage |
Land
| Acreage | No |
| Sewer | Sanitary Sewer |
Rooms
| Level | Type | Length | Width | Dimensions |
|---|---|---|---|---|
| Second Level | Bedroom 2 | 3.4 m | 4 m | 3.4 m x 4 m |
| Second Level | Bedroom 3 | 4 m | 4 m | 4 m x 4 m |
| Third Level | Primary Bedroom | 5 m | 4 m | 5 m x 4 m |
| Lower Level | Family Room | 5 m | 4 m | 5 m x 4 m |
| Main Level | Living Room | 5.1 m | 4 m | 5.1 m x 4 m |
| Main Level | Dining Room | 4 m | 4 m | 4 m x 4 m |
| Main Level | Kitchen | 4.1 m | 4 m | 4.1 m x 4 m |
https://www.realtor.ca/real-estate/29065095/135-massey-street-toronto-niagara-niagara
Interested?
Contact us for more information
Victoria Reid
Salesperson
515 Logan Ave
Toronto, Ontario M4K 3B3
