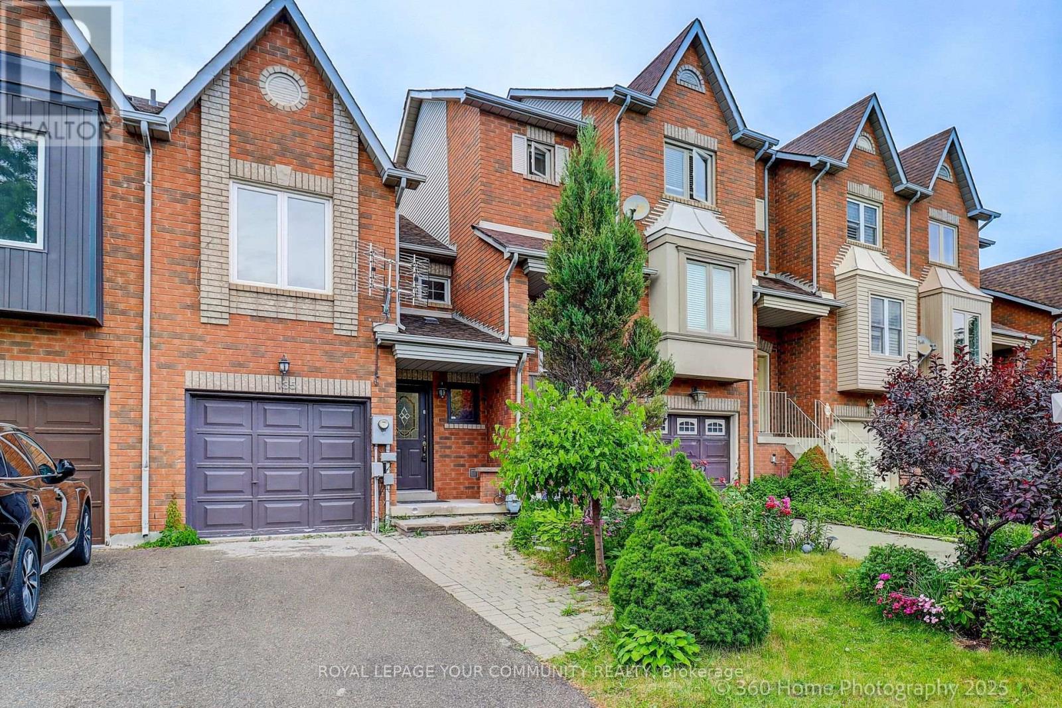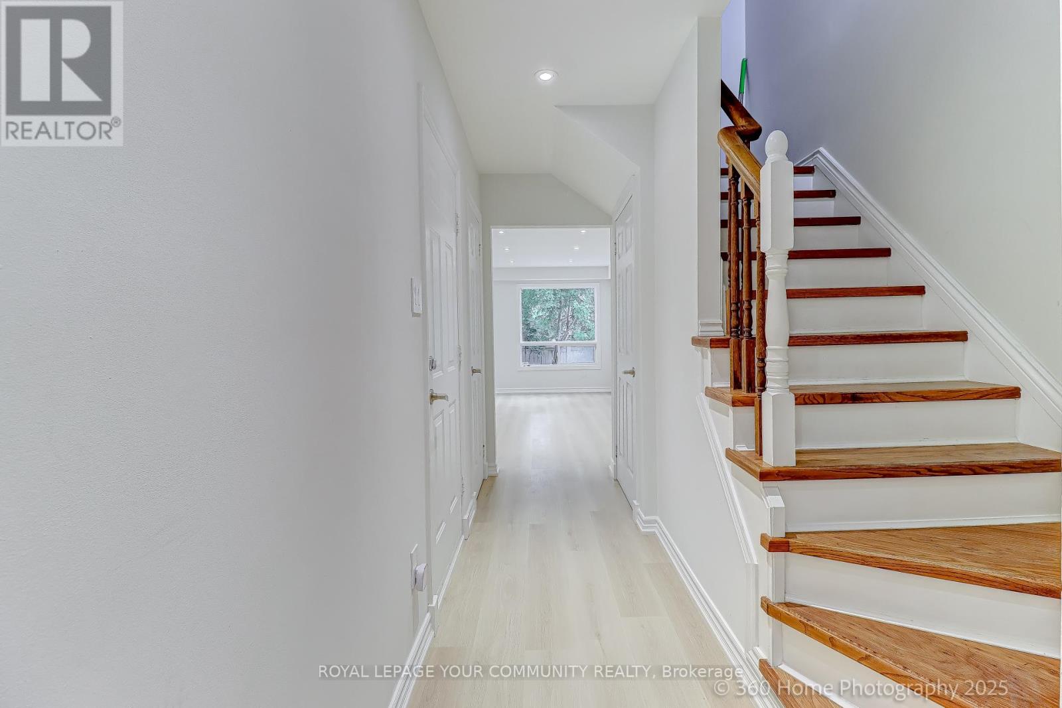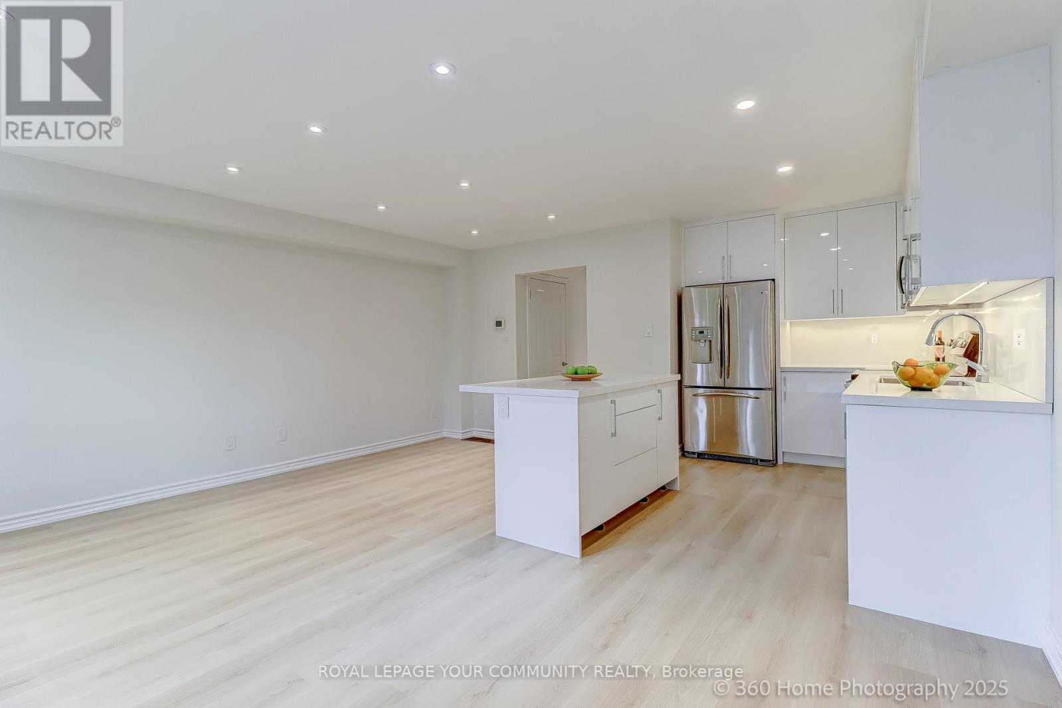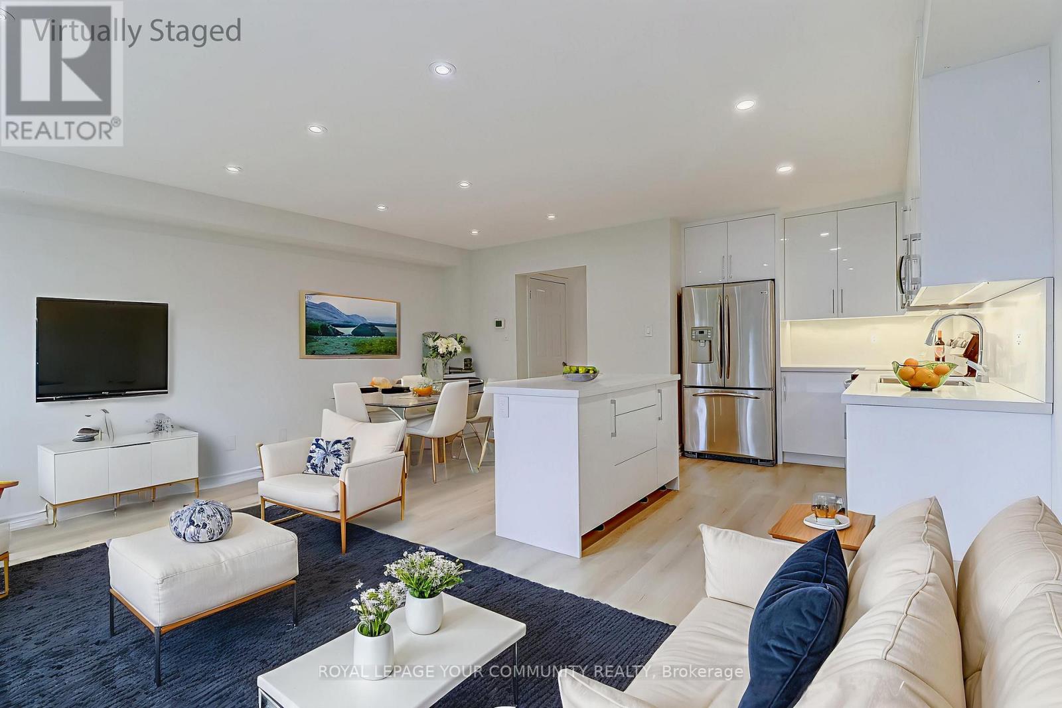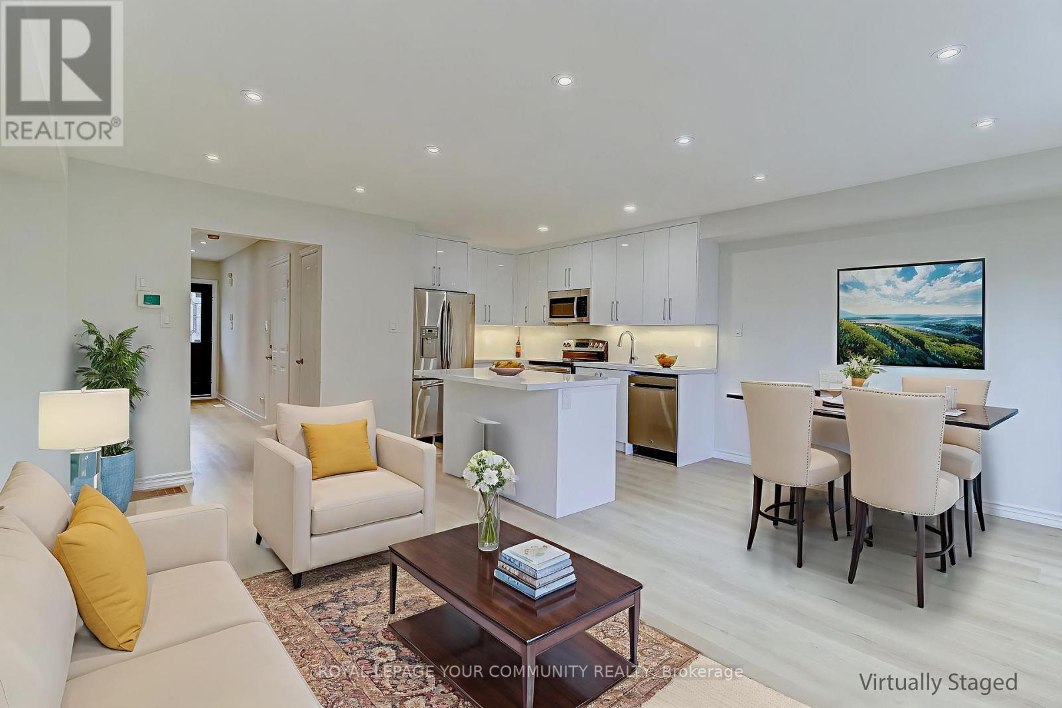135 Kelso Crescent Vaughan, Ontario L6A 2K7
$969,000
Discover this beautifully upgraded 3-bedroom, 4-bathroom freehold townhouse, perfectly blending comfort and convenience. Situated in a highly desirable, family-friendly neighborhood in Maple, this bright and impeccably maintained home features numerous upgrades, including: Roof replaced in 2016, Newer appliances, counter top and backslash in Kitchen 2015, Dishwasher replaced in 2024, Ensute Bathroom and 2nd Bathroom in 2nd floor partially renovated in 2024, Freshly painted in 2024, Deck Repaired and painted in 2024, Front Yard New interlock pavement in 2014, 2nd Floor New laminate flooring in 2019, New window in Master Bedroom 2019. Located close to Canada's Wonderland, Vaughan Mills, top-rated schools, restaurants, and the hospital, this home offers easy access to all essential amenities. Don't miss the opportunity to own this gem in one of Maple's most sought-after areas! (id:61852)
Open House
This property has open houses!
2:00 pm
Ends at:4:00 pm
Property Details
| MLS® Number | N12352684 |
| Property Type | Single Family |
| Community Name | Maple |
| EquipmentType | Water Heater |
| ParkingSpaceTotal | 3 |
| RentalEquipmentType | Water Heater |
Building
| BathroomTotal | 4 |
| BedroomsAboveGround | 3 |
| BedroomsBelowGround | 1 |
| BedroomsTotal | 4 |
| BasementDevelopment | Finished |
| BasementType | N/a (finished) |
| ConstructionStyleAttachment | Attached |
| CoolingType | Central Air Conditioning |
| ExteriorFinish | Brick |
| FlooringType | Laminate |
| FoundationType | Unknown |
| HalfBathTotal | 2 |
| HeatingFuel | Natural Gas |
| HeatingType | Forced Air |
| StoriesTotal | 2 |
| SizeInterior | 1100 - 1500 Sqft |
| Type | Row / Townhouse |
| UtilityWater | Municipal Water |
Parking
| Garage |
Land
| Acreage | No |
| Sewer | Sanitary Sewer |
| SizeDepth | 89 Ft ,7 In |
| SizeFrontage | 18 Ft ,4 In |
| SizeIrregular | 18.4 X 89.6 Ft |
| SizeTotalText | 18.4 X 89.6 Ft |
Rooms
| Level | Type | Length | Width | Dimensions |
|---|---|---|---|---|
| Second Level | Primary Bedroom | 3.58 m | 5.89 m | 3.58 m x 5.89 m |
| Second Level | Bedroom 2 | 2.51 m | 5.59 m | 2.51 m x 5.59 m |
| Second Level | Bedroom 3 | 2.64 m | 4.42 m | 2.64 m x 4.42 m |
| Lower Level | Recreational, Games Room | 5.26 m | 6.27 m | 5.26 m x 6.27 m |
| Main Level | Living Room | 2.62 m | 5.54 m | 2.62 m x 5.54 m |
| Main Level | Dining Room | 2.57 m | 3.05 m | 2.57 m x 3.05 m |
| Main Level | Kitchen | 2.5 m | 3.5 m | 2.5 m x 3.5 m |
https://www.realtor.ca/real-estate/28750840/135-kelso-crescent-vaughan-maple-maple
Interested?
Contact us for more information
Goli Touserkani
Salesperson
8854 Yonge Street
Richmond Hill, Ontario L4C 0T4
