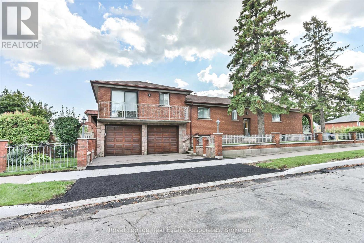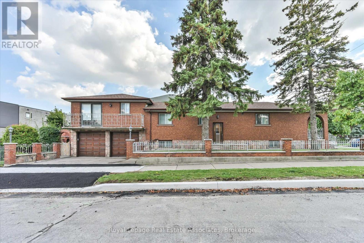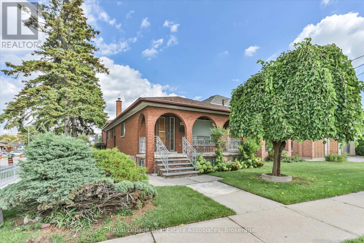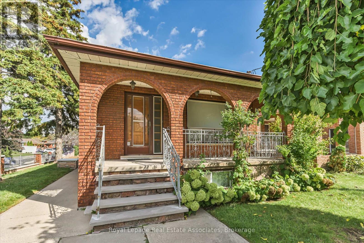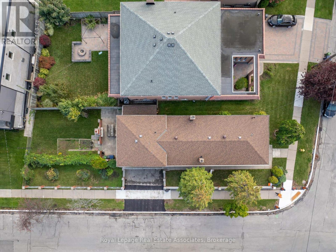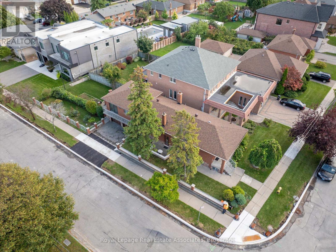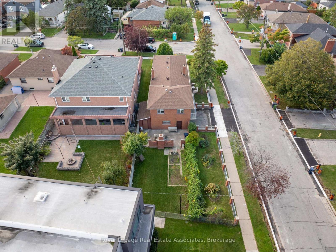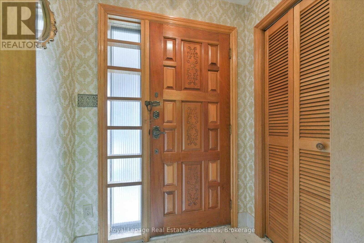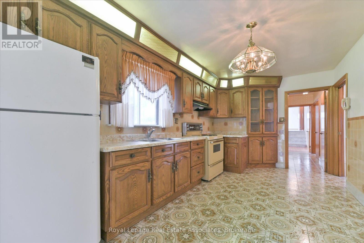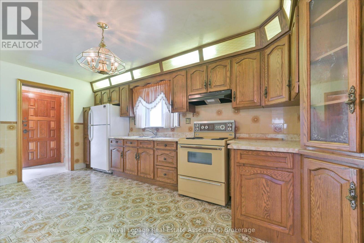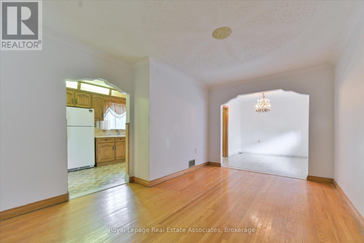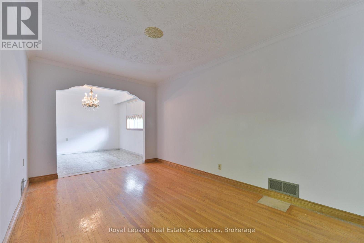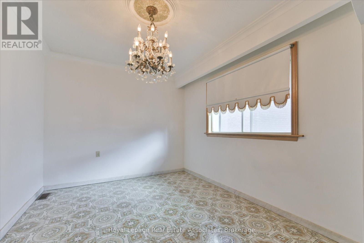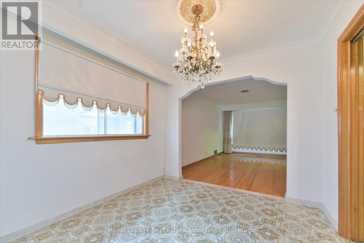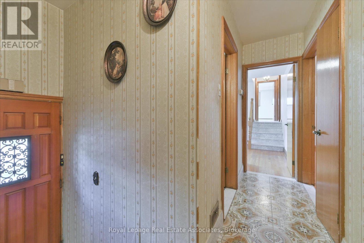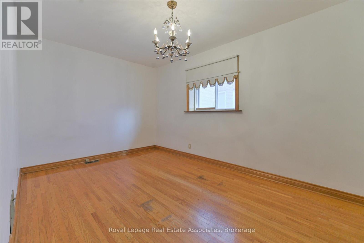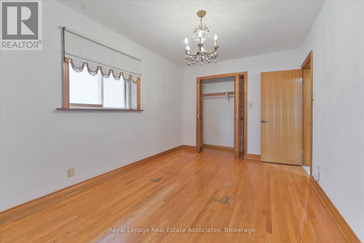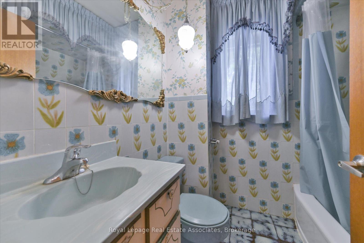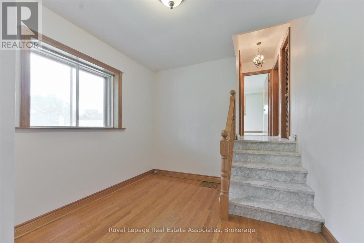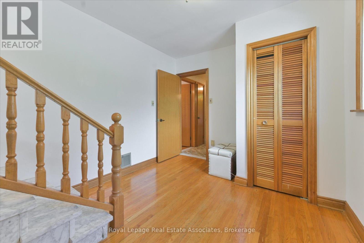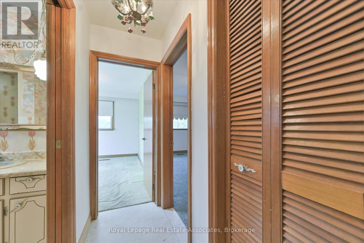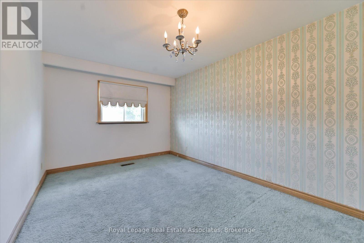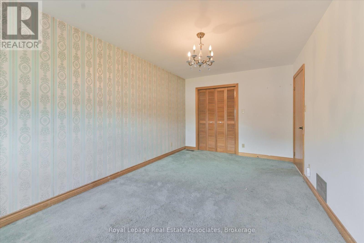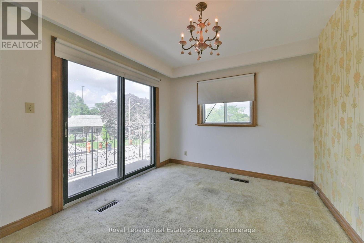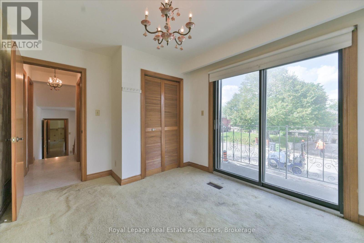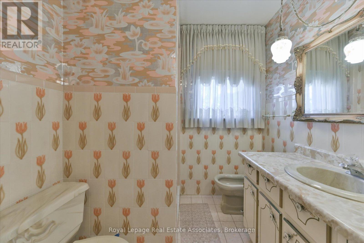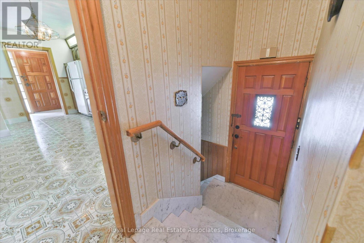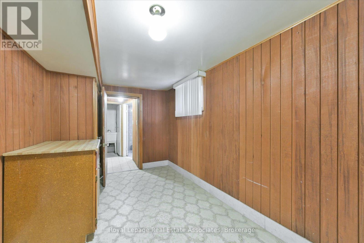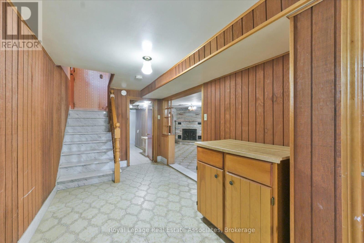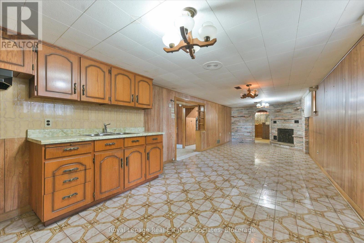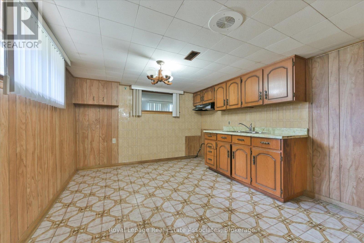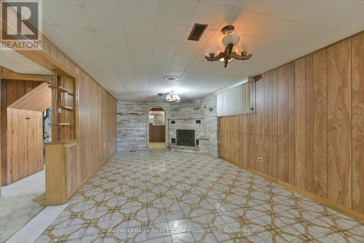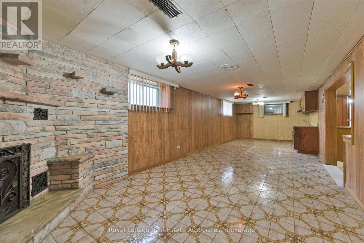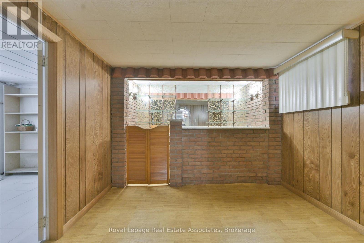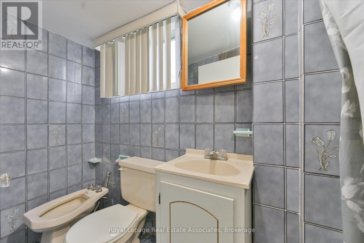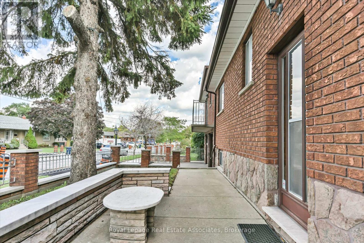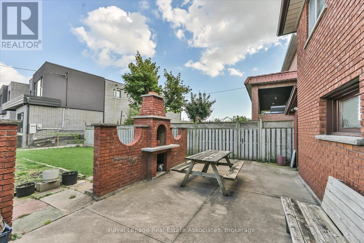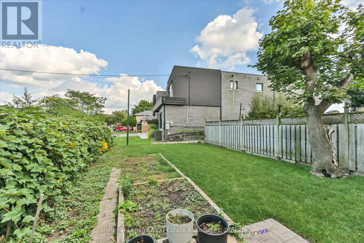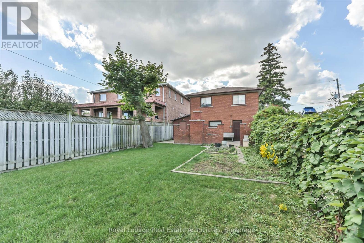135 Jay Street Toronto, Ontario M6L 2M3
$1,149,000
Move Right In To This Meticulously Maintained and Spotless, Incredibly Charming Detached Home Under The Same Family Ownership Since 1960 In Sought After Maple Leaf! Enjoy The Best Of Both Worlds With A Spacious and Functional Layout In A Perfect Toronto Location Close To Major Highways, Transit, Hospital, Shopping, Schools, Parks and More. The Fully Fenced Private Yard Awaits Summer Barbecues With Loved Ones and The Absolutely Massive Basement Is Ideal For Watching the Big Game or a Favourite Movie With The Family. Enjoy Oversized Rooms On Every Level Including A Huge Kitchen and Massive Bedrooms, One Of Which Features A Private Balcony For That Morning Espresso! Rare Built-In Two Car Garage along with Private Double Drive Allows Plenty of Parking. (id:61852)
Property Details
| MLS® Number | W12434076 |
| Property Type | Single Family |
| Neigbourhood | Maple Leaf |
| Community Name | Maple Leaf |
| ParkingSpaceTotal | 4 |
Building
| BathroomTotal | 3 |
| BedroomsAboveGround | 3 |
| BedroomsTotal | 3 |
| Appliances | All, Window Coverings |
| BasementDevelopment | Finished |
| BasementFeatures | Separate Entrance |
| BasementType | N/a (finished) |
| ConstructionStyleAttachment | Detached |
| ConstructionStyleSplitLevel | Backsplit |
| CoolingType | Central Air Conditioning |
| ExteriorFinish | Brick |
| FireplacePresent | Yes |
| FireplaceTotal | 1 |
| FoundationType | Block |
| HeatingFuel | Natural Gas |
| HeatingType | Forced Air |
| SizeInterior | 1100 - 1500 Sqft |
| Type | House |
| UtilityWater | Municipal Water |
Parking
| Garage |
Land
| Acreage | No |
| Sewer | Sanitary Sewer |
| SizeDepth | 139 Ft ,10 In |
| SizeFrontage | 39 Ft |
| SizeIrregular | 39 X 139.9 Ft |
| SizeTotalText | 39 X 139.9 Ft |
Rooms
| Level | Type | Length | Width | Dimensions |
|---|---|---|---|---|
| Basement | Recreational, Games Room | 3.3 m | 9.5 m | 3.3 m x 9.5 m |
| Basement | Den | 3.4 m | 2.8 m | 3.4 m x 2.8 m |
| Basement | Laundry Room | 2.7 m | 5.8 m | 2.7 m x 5.8 m |
| Main Level | Kitchen | 5.34 m | 2.83 m | 5.34 m x 2.83 m |
| Main Level | Living Room | 4.99 m | 2.87 m | 4.99 m x 2.87 m |
| Main Level | Dining Room | 3.54 m | 2.87 m | 3.54 m x 2.87 m |
| Main Level | Office | 2.83 m | 2.67 m | 2.83 m x 2.67 m |
| Upper Level | Primary Bedroom | 3.03 m | 5.03 m | 3.03 m x 5.03 m |
| Upper Level | Bedroom 2 | 4.38 m | 2.89 m | 4.38 m x 2.89 m |
| Upper Level | Bedroom 3 | 3.75 m | 2.95 m | 3.75 m x 2.95 m |
https://www.realtor.ca/real-estate/28929352/135-jay-street-toronto-maple-leaf-maple-leaf
Interested?
Contact us for more information
Derek Marcel St. Jean
Broker
7145 West Credit Ave B1 #100
Mississauga, Ontario L5N 6J7
