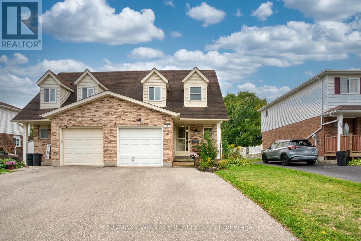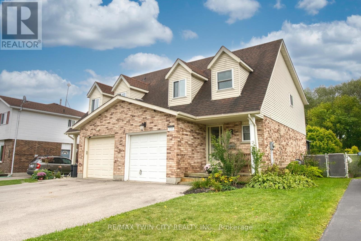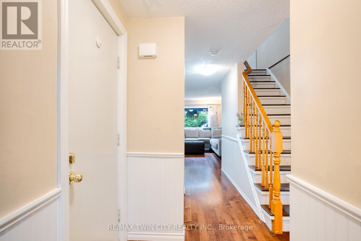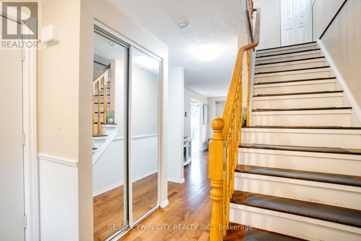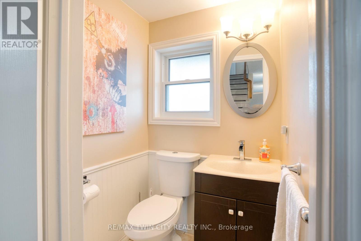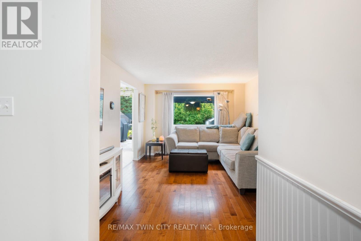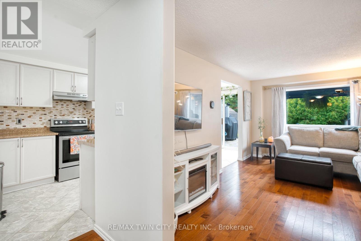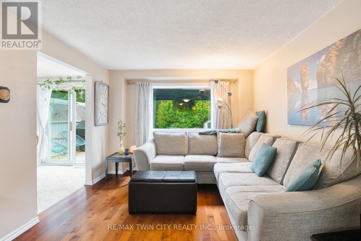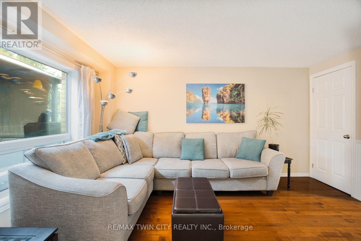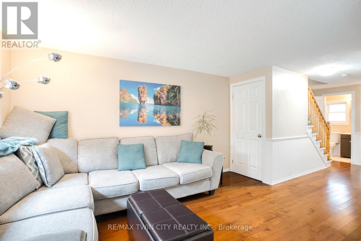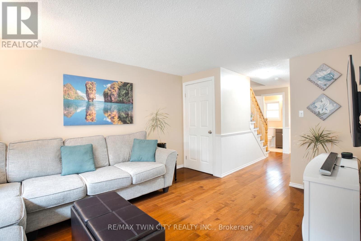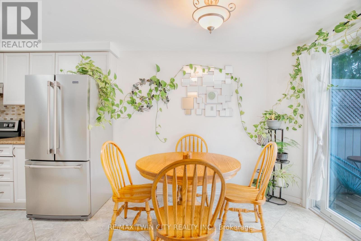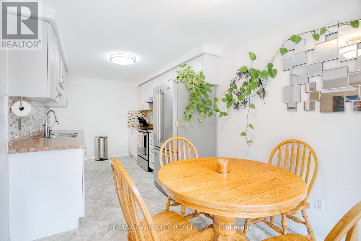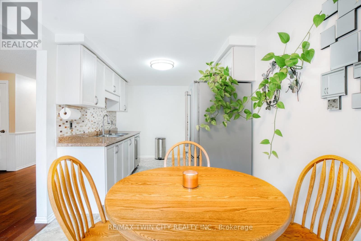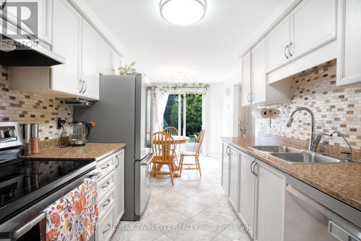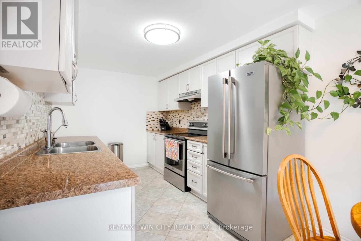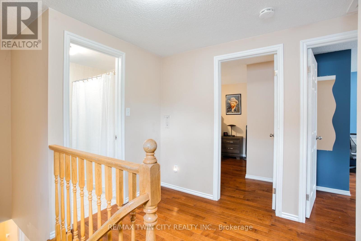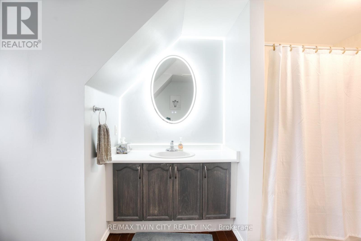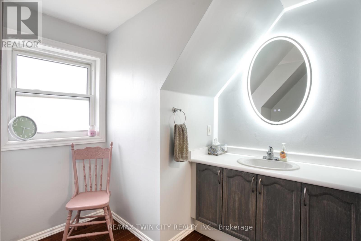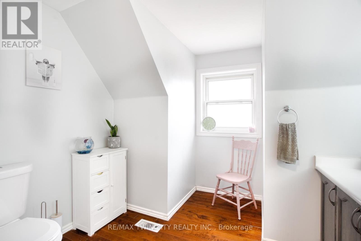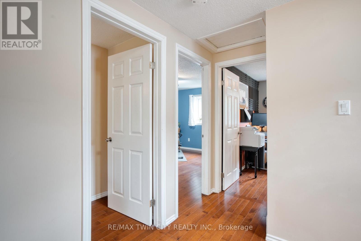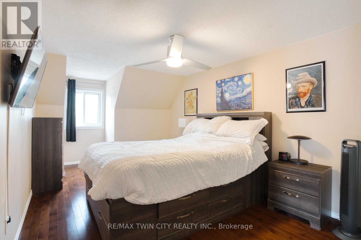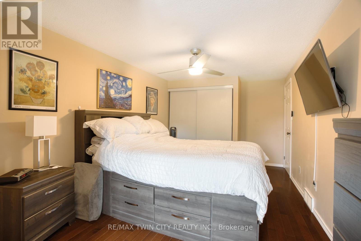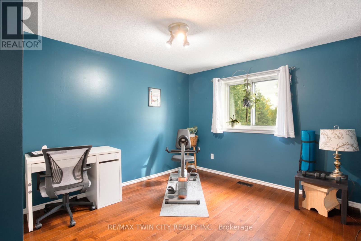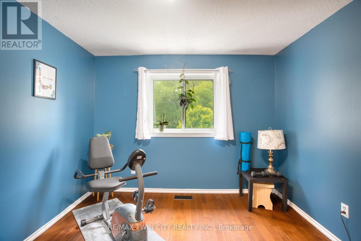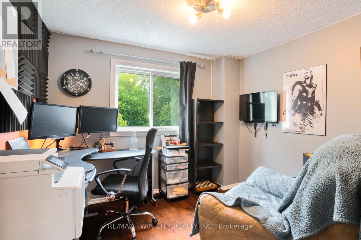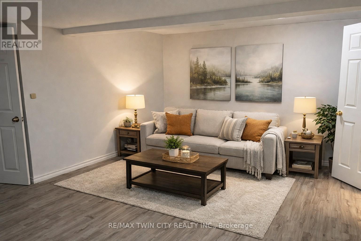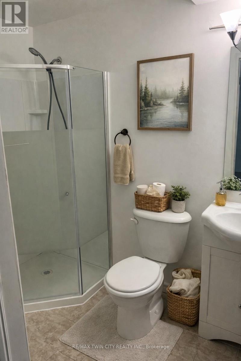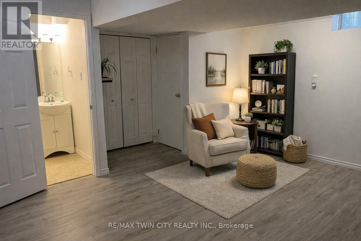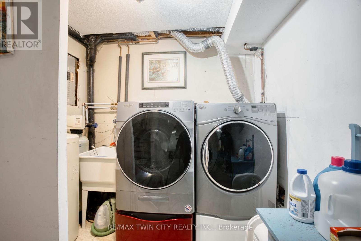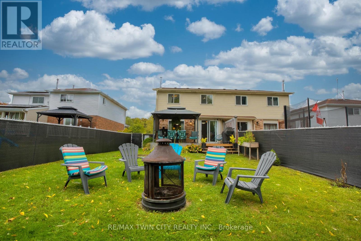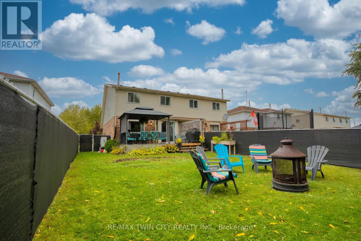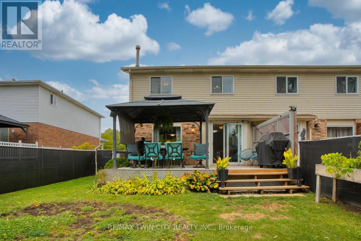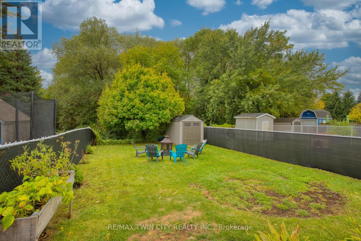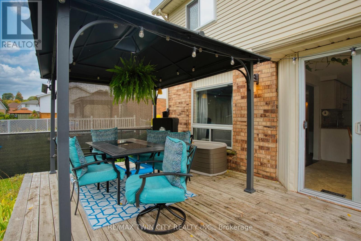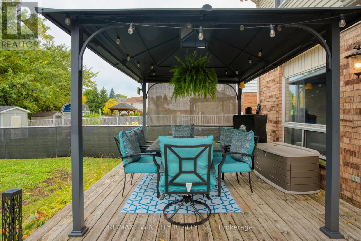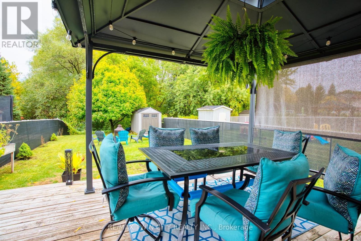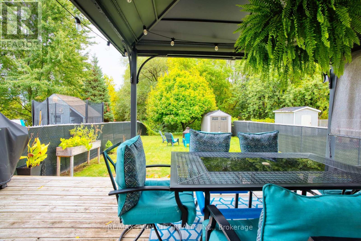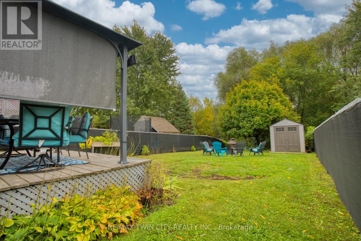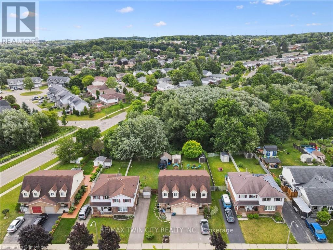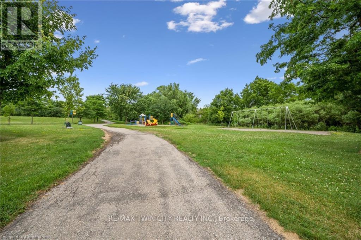135 Eastforest Trail Kitchener, Ontario N2N 3E4
$640,000
Opportunity is knocking, and this one is too good to ignore! Make your move into home-ownership with this beautifully maintained, move-in-ready 3-bedroom, 3-bathroom, carpet-free semi-detached home, perfectly set in a highly sought-after, family-friendly neighbourhood.Wake up to park views right across the street and unwind knowing your backyard backs onto a tranquil forested greenbelt-a rare combination of community connection and peaceful privacy. Inside, enjoy a bright eat-in kitchen with a walkout to a spacious, fully fenced backyard, complete with a deck and covered gazebo-made for summer BBQs, family gatherings, and relaxed evenings outdoors.The finished lower level adds incredible value with a brand new shower in the bathroom, offering added convenience for guests, teens, or extended family. With three generous bedrooms, three bathrooms, a single-car garage, and a double-wide driveway, this home checks all the boxes for comfort, space, and functionality.Picture daily walks, kids playing just steps from your front door, and quiet moments in your own backyard retreat. All this, just minutes from shopping, schools, restaurants, and public transit. Homes like this don't last-book your private showing today and make this Cape Cod charmer yours! (id:61852)
Property Details
| MLS® Number | X12423328 |
| Property Type | Single Family |
| Neigbourhood | Highland West |
| AmenitiesNearBy | Hospital, Park, Schools |
| CommunityFeatures | Community Centre |
| EquipmentType | Water Heater, Water Softener |
| Features | Backs On Greenbelt, Gazebo, Sump Pump |
| ParkingSpaceTotal | 3 |
| RentalEquipmentType | Water Heater, Water Softener |
| Structure | Deck, Porch, Shed |
Building
| BathroomTotal | 3 |
| BedroomsAboveGround | 3 |
| BedroomsBelowGround | 1 |
| BedroomsTotal | 4 |
| Age | 31 To 50 Years |
| Appliances | Garage Door Opener Remote(s), Water Heater, Water Softener, Dishwasher, Dryer, Garage Door Opener, Hood Fan, Stove, Washer, Refrigerator |
| BasementDevelopment | Finished |
| BasementType | N/a (finished) |
| ConstructionStyleAttachment | Semi-detached |
| CoolingType | Central Air Conditioning |
| ExteriorFinish | Brick, Vinyl Siding |
| FoundationType | Poured Concrete |
| HalfBathTotal | 1 |
| HeatingFuel | Electric, Natural Gas |
| HeatingType | Heat Pump, Not Known |
| StoriesTotal | 2 |
| SizeInterior | 1100 - 1500 Sqft |
| Type | House |
| UtilityWater | Municipal Water |
Parking
| Attached Garage | |
| Garage |
Land
| Acreage | No |
| FenceType | Fully Fenced, Fenced Yard |
| LandAmenities | Hospital, Park, Schools |
| Sewer | Sanitary Sewer |
| SizeDepth | 154 Ft ,10 In |
| SizeFrontage | 29 Ft ,6 In |
| SizeIrregular | 29.5 X 154.9 Ft ; 161.67 Ft X 30.31 Ft X154.93 Ftx 29.55ft |
| SizeTotalText | 29.5 X 154.9 Ft ; 161.67 Ft X 30.31 Ft X154.93 Ftx 29.55ft |
| ZoningDescription | R2b |
https://www.realtor.ca/real-estate/28905671/135-eastforest-trail-kitchener
Interested?
Contact us for more information
Aga Saunders
Salesperson
901 Victoria Street N Unit B
Kitchener, Ontario N2B 3C3
