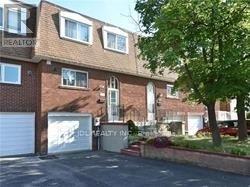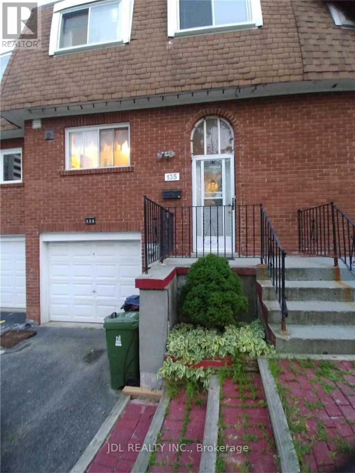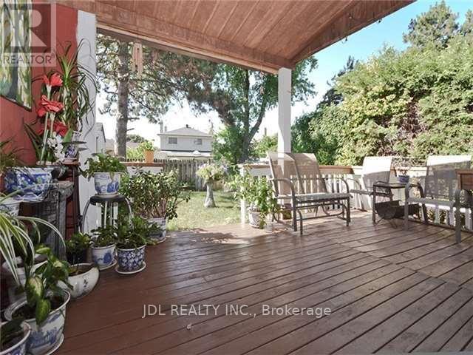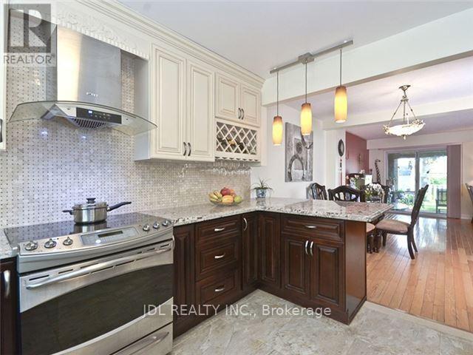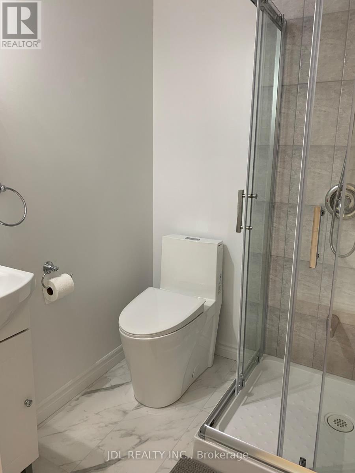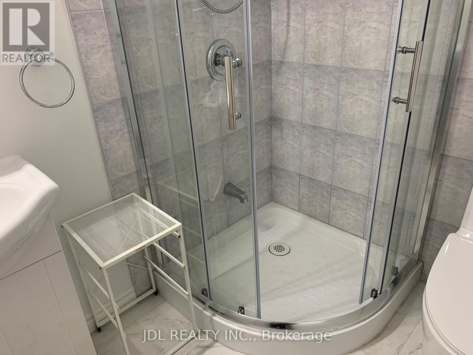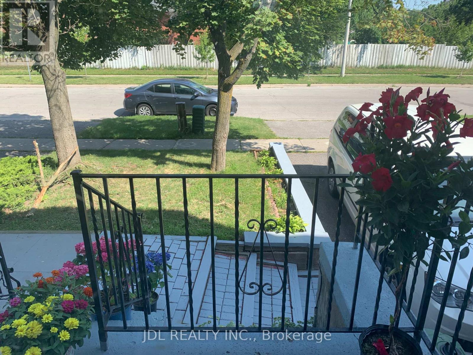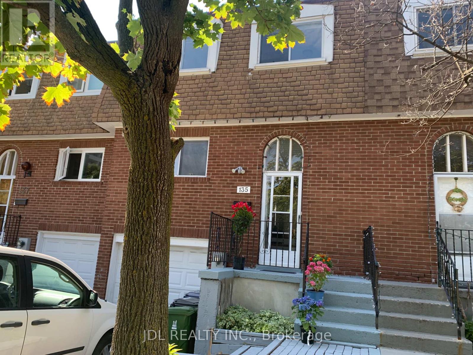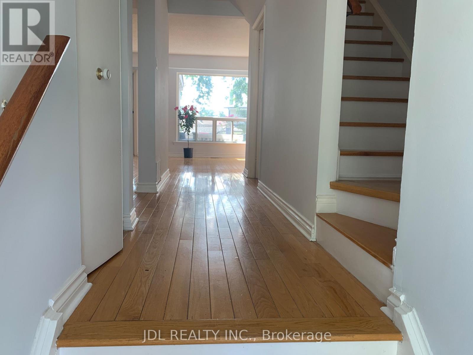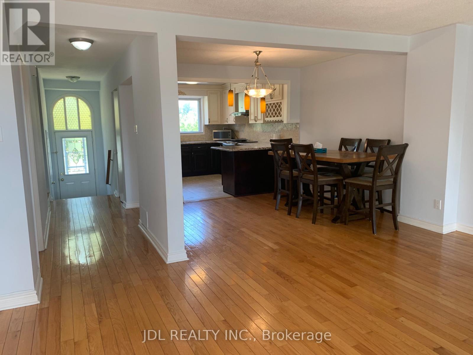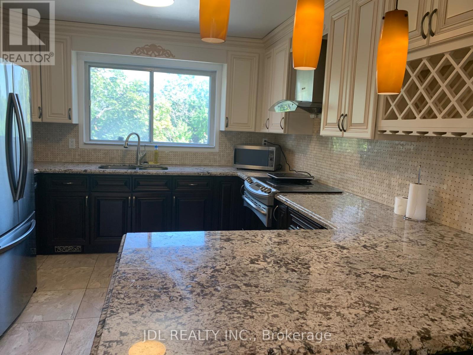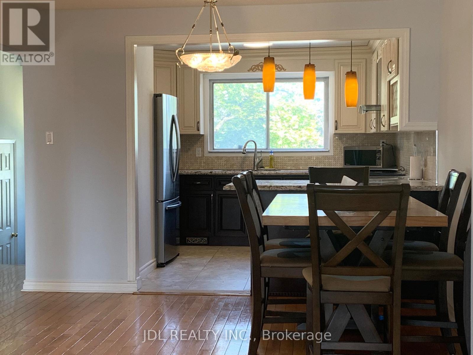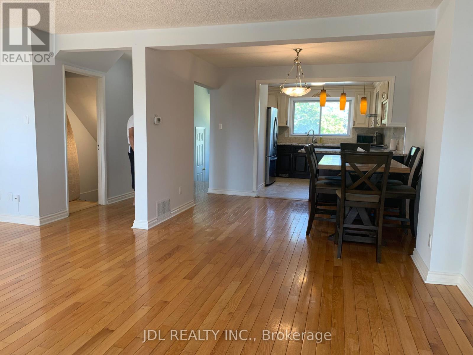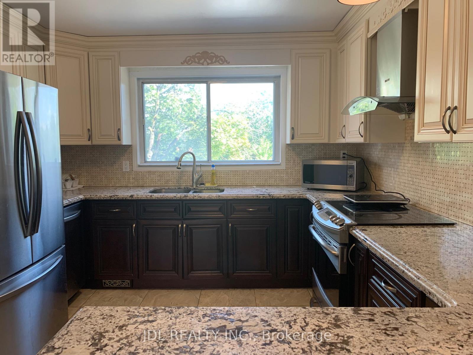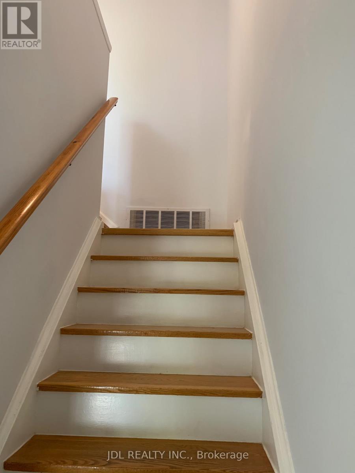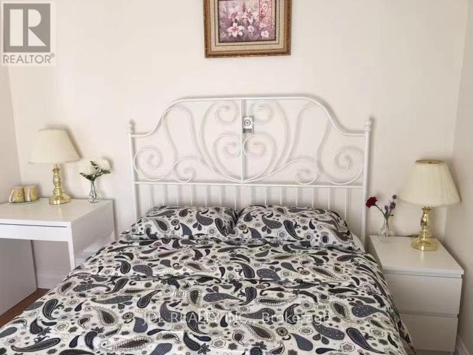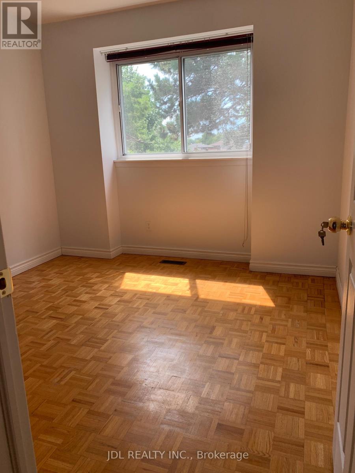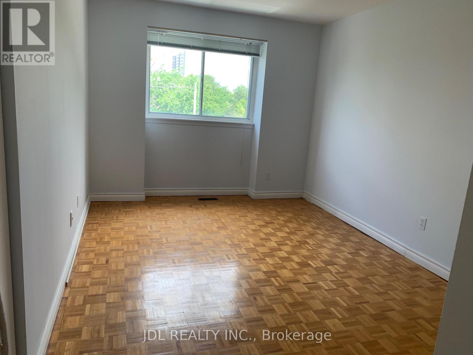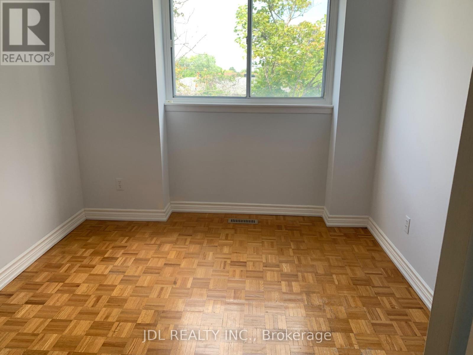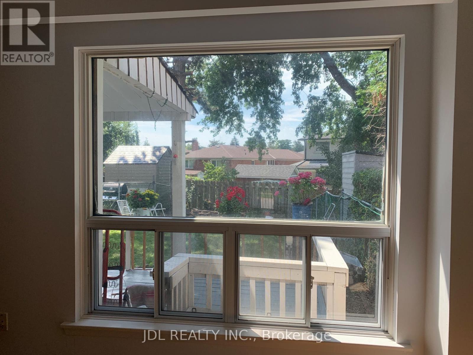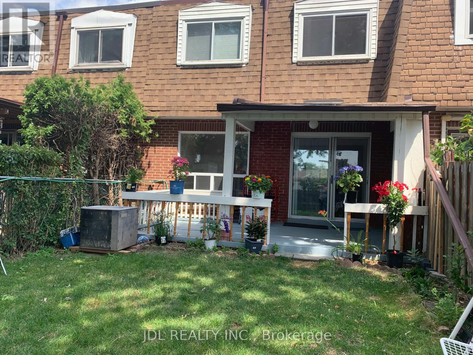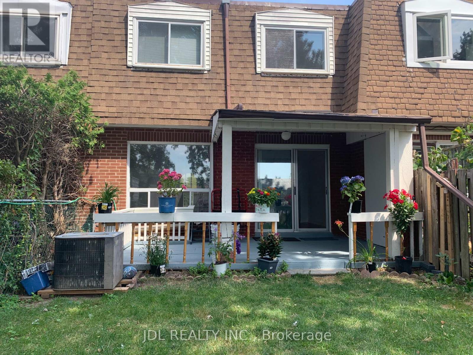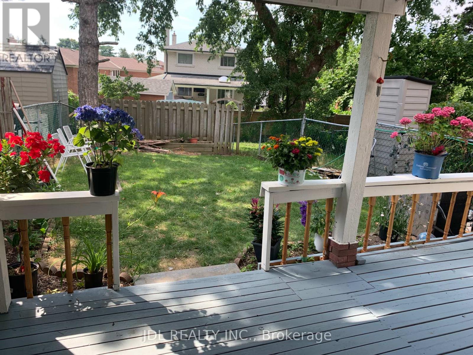135 Corinthian Boulevard Toronto, Ontario M1W 1B7
$599,000
Scarborough Prime Location, Easy Access To Hwy401 /Dvp .Steps To Sir John A. Macdonald Col. Inst., Close To Ttc, Shops, Park, Restaurant, Dvp, Seneca College! Newly Upgraded Kitchen With All Stainless Steels Appliances, Newly Paint And Washroom, Modern And Stylish Cabinet With Granite Counter Top, Renovated Washroom Granite Counter Top. Furnace Owned. 4 Bdms With Finished Bsm. Located At The Quiet Street On High Demand Area. Big Deck And Treely Backyard With Privacy. (id:61852)
Open House
This property has open houses!
2:00 pm
Ends at:4:00 pm
2:00 pm
Ends at:4:00 pm
2:00 pm
Ends at:4:00 pm
Property Details
| MLS® Number | E12561174 |
| Property Type | Single Family |
| Neigbourhood | L'Amoreaux West |
| Community Name | L'Amoreaux |
| EquipmentType | Water Heater |
| Features | Carpet Free |
| ParkingSpaceTotal | 3 |
| RentalEquipmentType | Water Heater |
Building
| BathroomTotal | 4 |
| BedroomsAboveGround | 4 |
| BedroomsBelowGround | 1 |
| BedroomsTotal | 5 |
| Appliances | Dishwasher, Dryer, Range, Stove, Washer, Window Coverings, Refrigerator |
| BasementDevelopment | Finished |
| BasementType | Full (finished) |
| ConstructionStyleAttachment | Attached |
| CoolingType | Central Air Conditioning |
| ExteriorFinish | Brick |
| FlooringType | Hardwood, Ceramic, Parquet, Laminate |
| FoundationType | Block |
| HalfBathTotal | 1 |
| HeatingFuel | Natural Gas |
| HeatingType | Forced Air |
| StoriesTotal | 2 |
| SizeInterior | 1100 - 1500 Sqft |
| Type | Row / Townhouse |
| UtilityWater | Municipal Water |
Parking
| Garage |
Land
| Acreage | No |
| Sewer | Sanitary Sewer |
| SizeDepth | 135 Ft ,3 In |
| SizeFrontage | 19 Ft ,8 In |
| SizeIrregular | 19.7 X 135.3 Ft |
| SizeTotalText | 19.7 X 135.3 Ft |
Rooms
| Level | Type | Length | Width | Dimensions |
|---|---|---|---|---|
| Basement | Family Room | 3.67 m | 3.34 m | 3.67 m x 3.34 m |
| Basement | Office | 2.79 m | 2.14 m | 2.79 m x 2.14 m |
| Upper Level | Primary Bedroom | 4.18 m | 2.84 m | 4.18 m x 2.84 m |
| Upper Level | Bedroom 2 | 4 m | 2.95 m | 4 m x 2.95 m |
| Upper Level | Bedroom 3 | 3.91 m | 2.67 m | 3.91 m x 2.67 m |
| Upper Level | Bedroom 4 | 2.84 m | 2.61 m | 2.84 m x 2.61 m |
| Ground Level | Living Room | 3.84 m | 5.7 m | 3.84 m x 5.7 m |
| Ground Level | Dining Room | 3.84 m | 5.7 m | 3.84 m x 5.7 m |
| Ground Level | Kitchen | 3.31 m | 3.38 m | 3.31 m x 3.38 m |
https://www.realtor.ca/real-estate/29120825/135-corinthian-boulevard-toronto-lamoreaux-lamoreaux
Interested?
Contact us for more information
Sheng Chu
Broker
105 - 95 Mural Street
Richmond Hill, Ontario L4B 3G2
