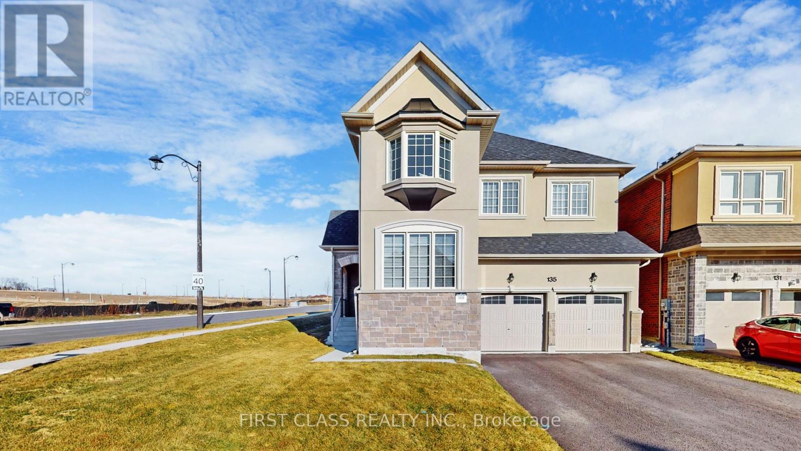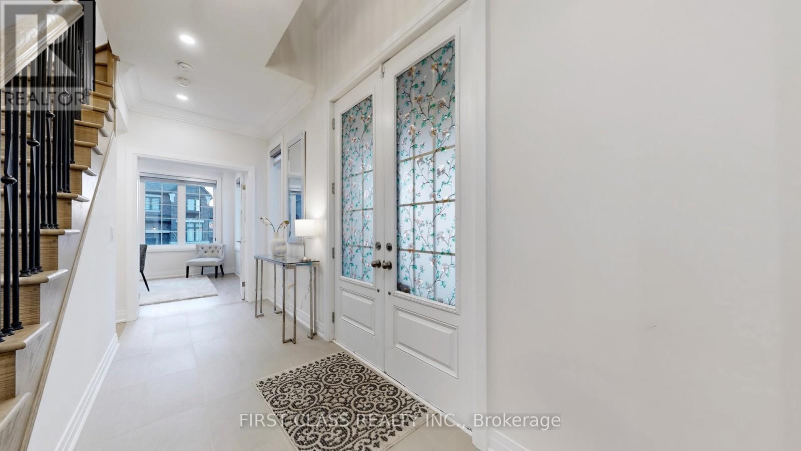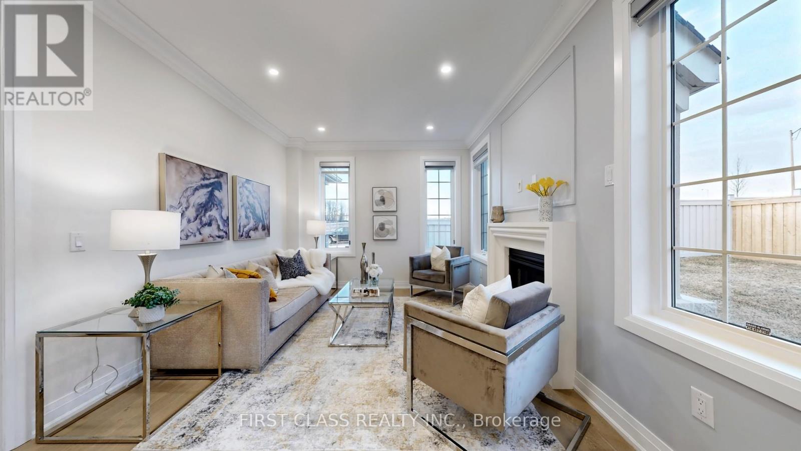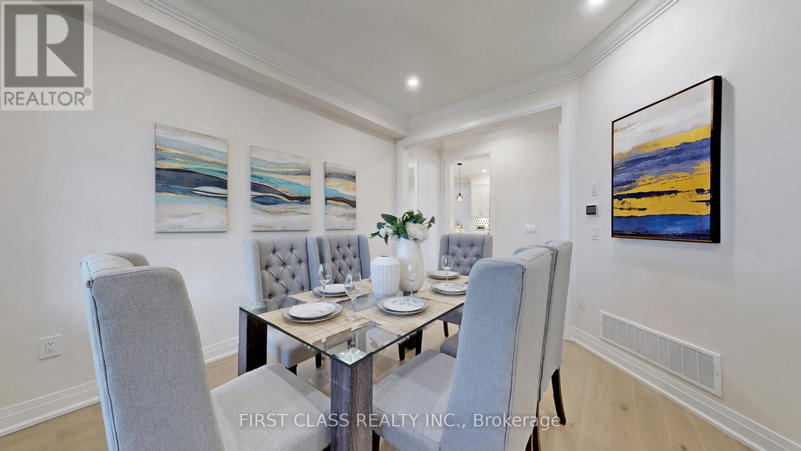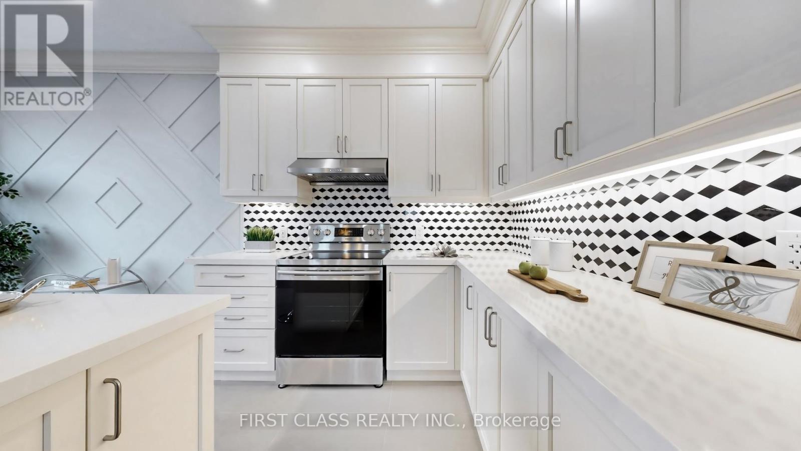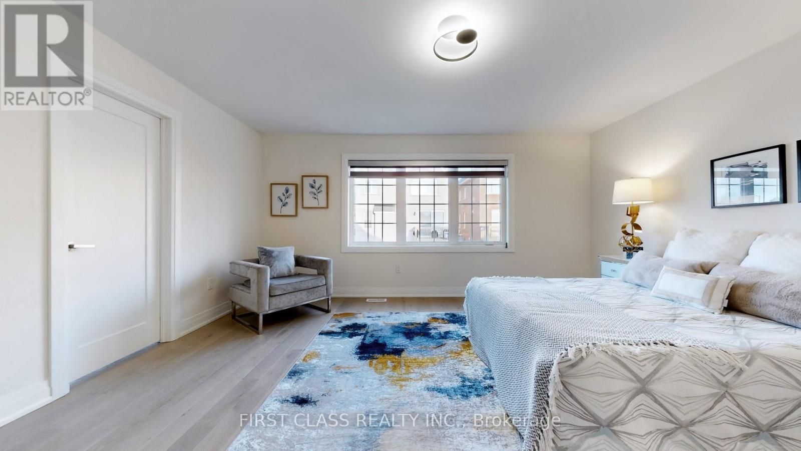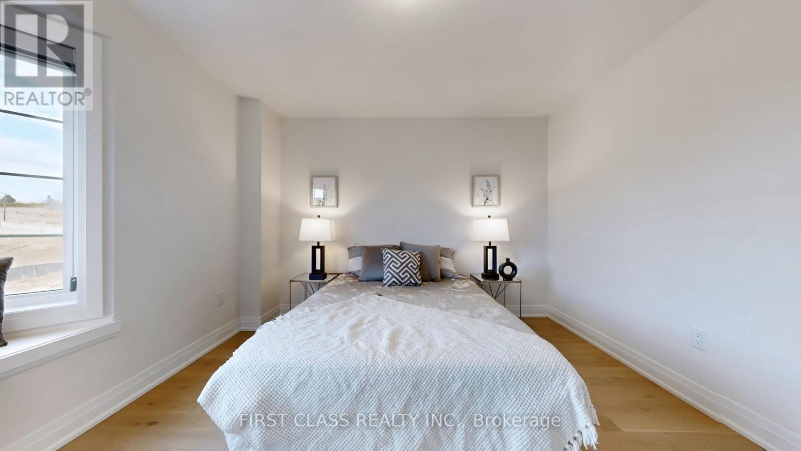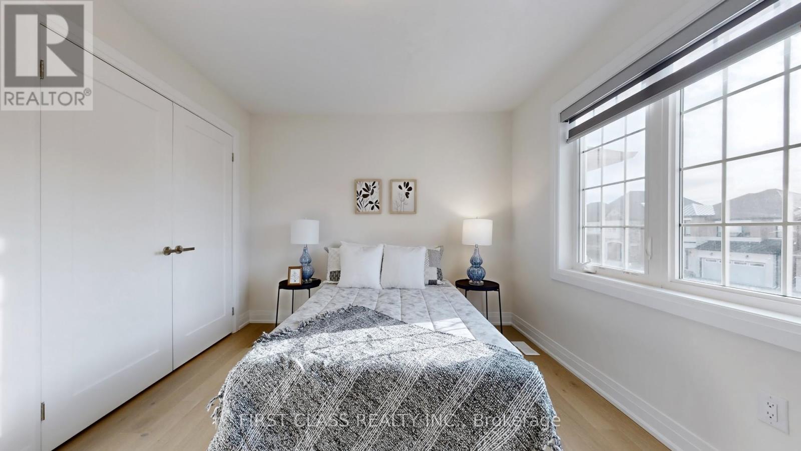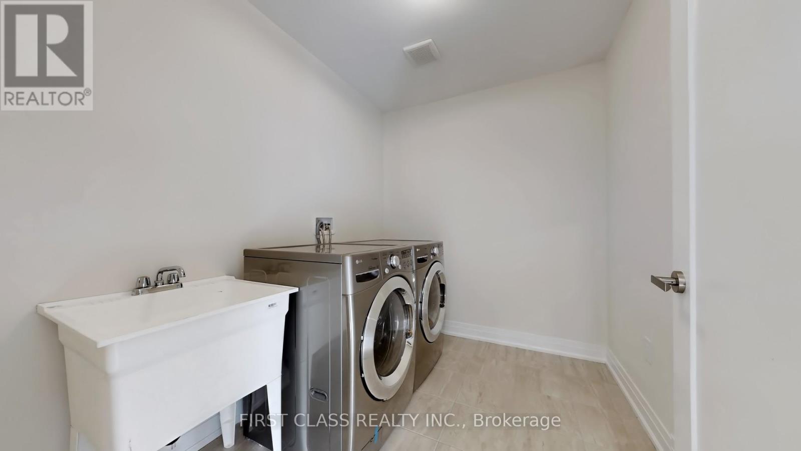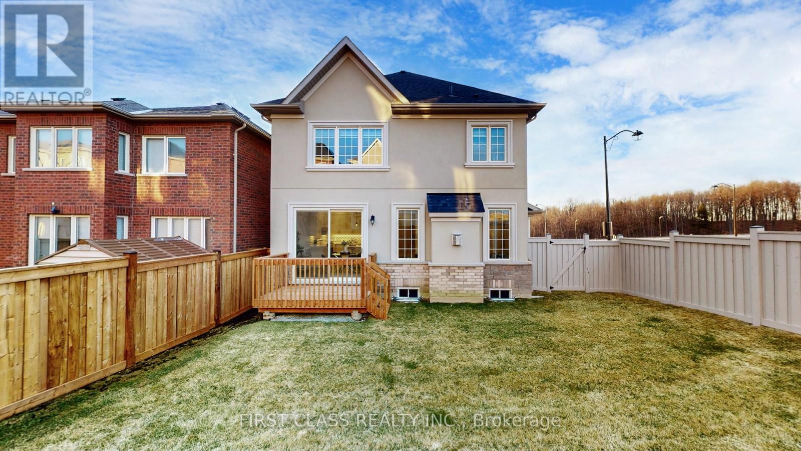135 Carriage Shop Bend East Gwillimbury, Ontario L9N 0Y2
$1,388,800
Modern Living in a Prime Location - Your Dream Home Awaits! Step into this beautifully upgraded 4-bedroom Aspen Ridge home, set on a rare sun-filled corner lot in one of the area's most vibrant and fast-growing communities. With 9 ceilings, elegant hardwood and porcelain tile flooring, and a cozy gas fireplace, every detail has been thoughtfully designed for stylish, spacious living. The sleek kitchen features quartz countertops and a designer backsplash - perfect for family meals or entertaining guests. Retreat to the luxurious primary suite with a walk-in closet and spa-like ensuite, complete with a freestanding tub. Enjoy smart conveniences like second-floor laundry, a double garage, and parking for 4+ cars. Ideally located just minutes from Hwy 404, the future Costco Business Centre, new schools, a modern community centre, scenic parks and trails - plus easy access to the upcoming Bradford Bypass connecting Hwy 404 & 400 for seamless travel across the region.This is modern living at its best - don't miss your chance to call it home! (id:61852)
Open House
This property has open houses!
2:00 pm
Ends at:4:00 pm
Property Details
| MLS® Number | N12077591 |
| Property Type | Single Family |
| Community Name | Queensville |
| AmenitiesNearBy | Park, Schools |
| CommunityFeatures | Community Centre |
| EquipmentType | Water Heater - Gas |
| Features | Wooded Area, Irregular Lot Size, Ravine, Carpet Free |
| ParkingSpaceTotal | 6 |
| RentalEquipmentType | Water Heater - Gas |
Building
| BathroomTotal | 3 |
| BedroomsAboveGround | 4 |
| BedroomsTotal | 4 |
| Age | 0 To 5 Years |
| Amenities | Fireplace(s) |
| Appliances | Water Heater, Dishwasher, Dryer, Garage Door Opener, Stove, Washer, Window Coverings, Refrigerator |
| BasementDevelopment | Unfinished |
| BasementType | Full (unfinished) |
| ConstructionStyleAttachment | Detached |
| CoolingType | Central Air Conditioning, Ventilation System |
| ExteriorFinish | Brick, Shingles |
| FireProtection | Alarm System, Smoke Detectors |
| FireplacePresent | Yes |
| FlooringType | Hardwood, Tile |
| FoundationType | Poured Concrete |
| HalfBathTotal | 1 |
| HeatingFuel | Natural Gas |
| HeatingType | Forced Air |
| StoriesTotal | 2 |
| SizeInterior | 2000 - 2500 Sqft |
| Type | House |
| UtilityWater | Municipal Water |
Parking
| Attached Garage | |
| Garage |
Land
| Acreage | No |
| LandAmenities | Park, Schools |
| Sewer | Sanitary Sewer |
| SizeDepth | 98 Ft ,6 In |
| SizeFrontage | 31 Ft ,8 In |
| SizeIrregular | 31.7 X 98.5 Ft ; 98.49 X 43.48 X 82.08 X 22.90 X 31.65 |
| SizeTotalText | 31.7 X 98.5 Ft ; 98.49 X 43.48 X 82.08 X 22.90 X 31.65 |
Rooms
| Level | Type | Length | Width | Dimensions |
|---|---|---|---|---|
| Second Level | Primary Bedroom | 5 m | 6.81 m | 5 m x 6.81 m |
| Second Level | Bedroom 2 | 3.63 m | 3.33 m | 3.63 m x 3.33 m |
| Second Level | Bedroom 3 | 2.84 m | 3.48 m | 2.84 m x 3.48 m |
| Second Level | Bedroom 4 | 3.53 m | 3.66 m | 3.53 m x 3.66 m |
| Second Level | Laundry Room | 2.77 m | 2.06 m | 2.77 m x 2.06 m |
| Ground Level | Family Room | 4.622 m | 3.33 m | 4.622 m x 3.33 m |
| Ground Level | Dining Room | 3.63 m | 3.33 m | 3.63 m x 3.33 m |
| Ground Level | Eating Area | 3.66 m | 2.69 m | 3.66 m x 2.69 m |
| Ground Level | Kitchen | 3.66 m | 2.57 m | 3.66 m x 2.57 m |
| Ground Level | Study | 2.79 m | 3.4 m | 2.79 m x 3.4 m |
Interested?
Contact us for more information
Sam Li
Salesperson
7481 Woodbine Ave #203
Markham, Ontario L3R 2W1
Mark Du
Salesperson
7481 Woodbine Ave #203
Markham, Ontario L3R 2W1
