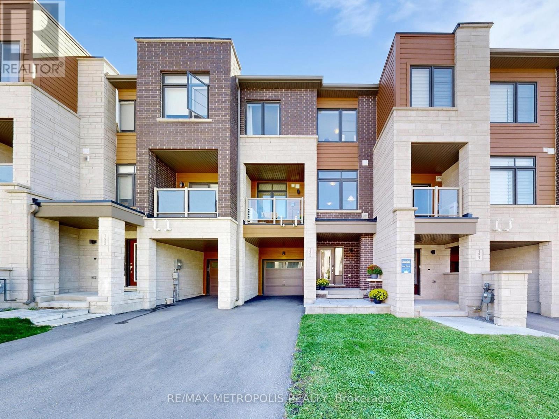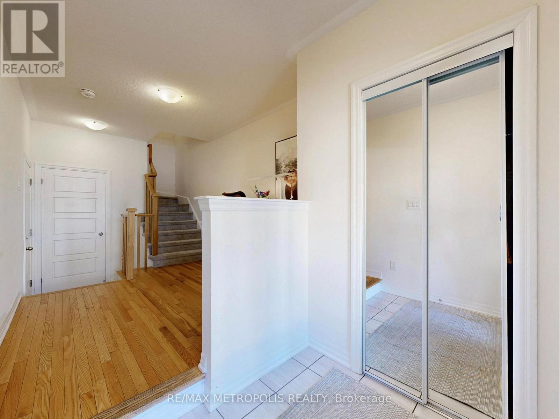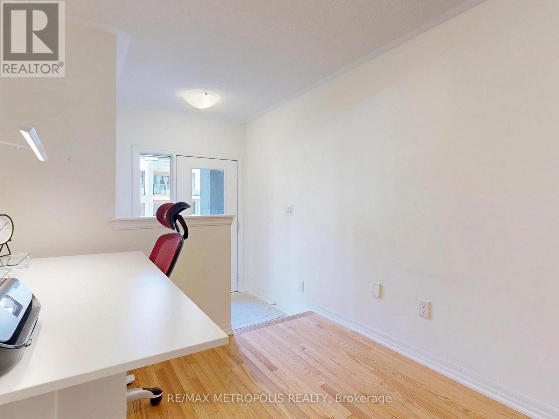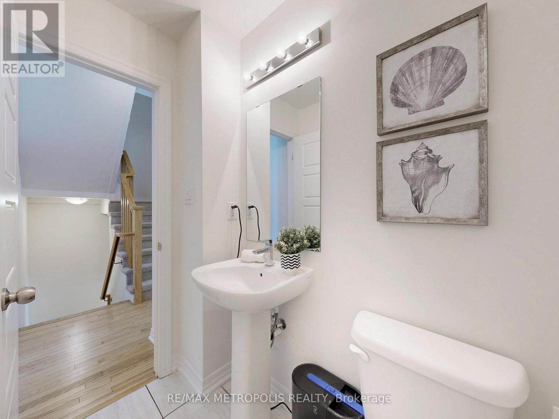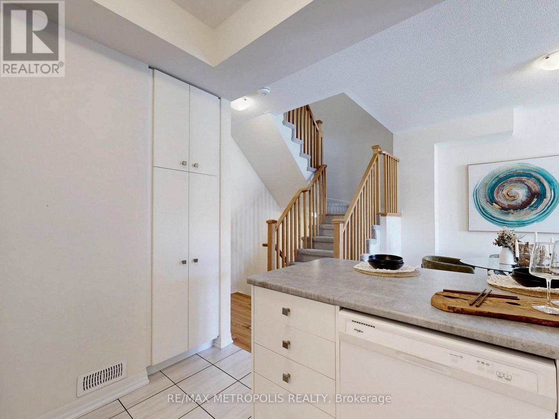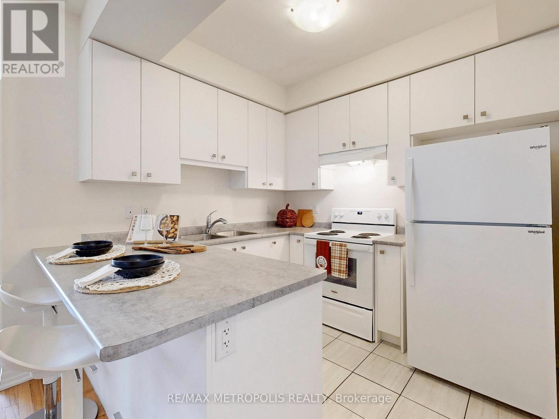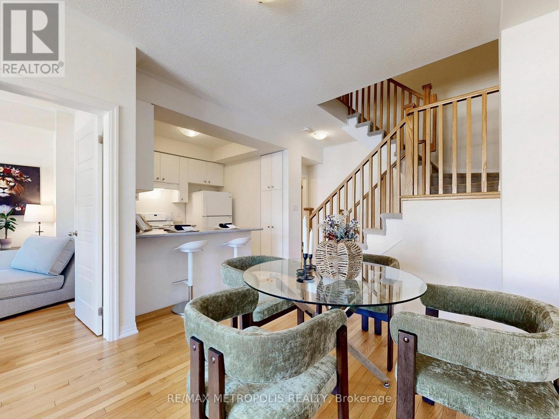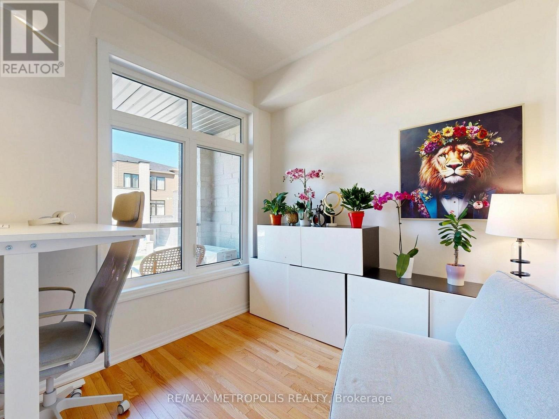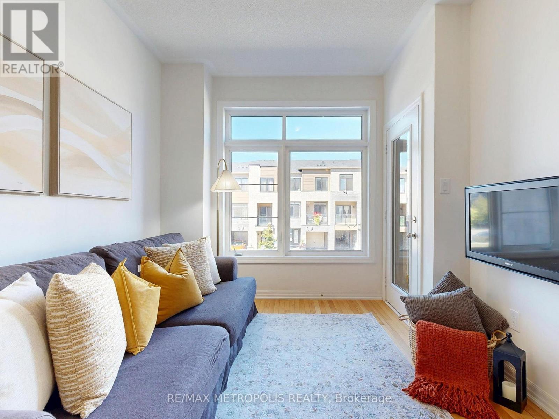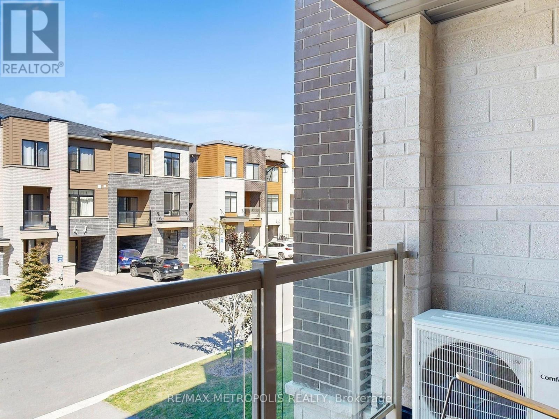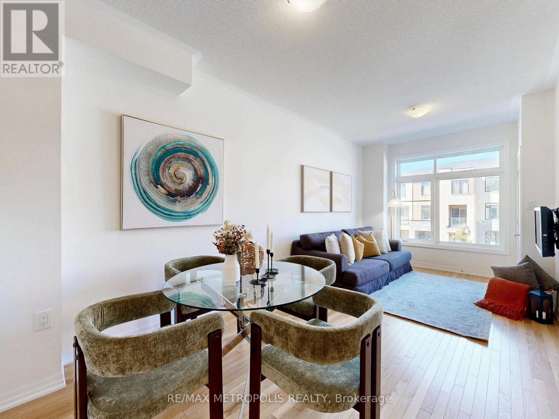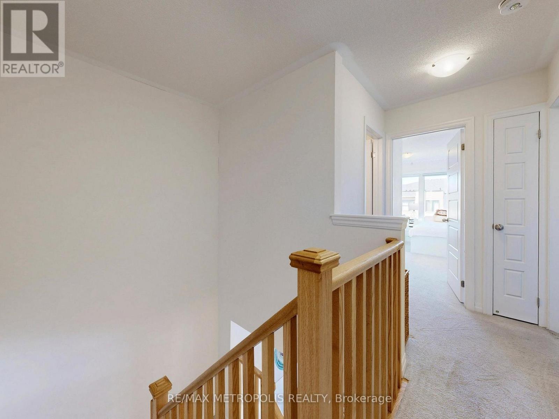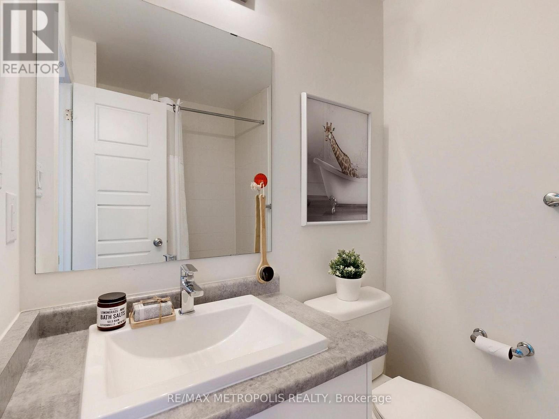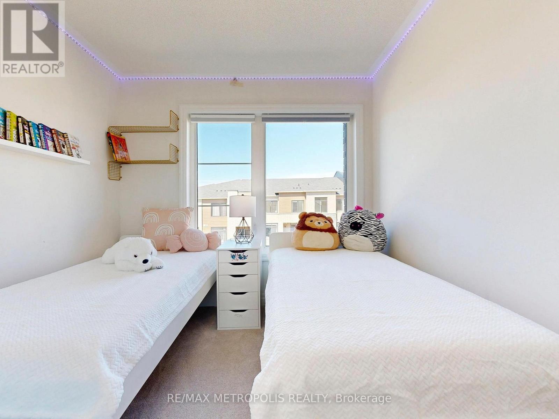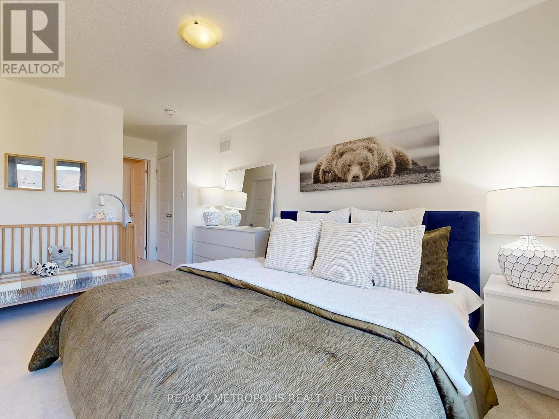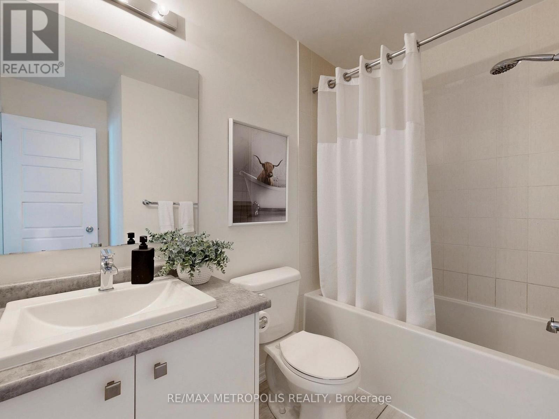135 Bravo Lane Newmarket, Ontario L3X 0L2
$788,000
Welcome to this well-maintained, move-in ready townhome perfectly situated on Davis Drive, one of the best locations in Newmarket! Featuring 2 generously sized bedrooms plus a versatile bonus room that can easily be transformed into a home office, guest bedroom, gym, or anything your imagination desires. The main level offers a private, cozy space ideal for relaxing or creating , all within a functional layout designed for comfortable living. Enjoy the convenience of being just a short walk to Upper Canada Mall, with the Newmarket Bus Terminal right across the street for seamless commuting. Families will appreciate nearby schools, scenic trails, Woodland Hill Park, and playgrounds all within a welcoming, family-friendly neighbourhood.This home offers the perfect balance of comfort, location, and lifestyle, making it an excellent choice for first-time buyers, small families, or anyone looking to enjoy everything Newmarket has to offer. (id:61852)
Property Details
| MLS® Number | N12423822 |
| Property Type | Single Family |
| Neigbourhood | Glenway |
| Community Name | Woodland Hill |
| AmenitiesNearBy | Public Transit, Schools, Park |
| EquipmentType | Water Heater |
| ParkingSpaceTotal | 4 |
| RentalEquipmentType | Water Heater |
Building
| BathroomTotal | 3 |
| BedroomsAboveGround | 3 |
| BedroomsTotal | 3 |
| Age | 0 To 5 Years |
| Appliances | Water Heater |
| BasementDevelopment | Unfinished |
| BasementType | Partial (unfinished) |
| ConstructionStyleAttachment | Attached |
| CoolingType | Central Air Conditioning |
| ExteriorFinish | Brick Facing |
| FlooringType | Tile, Hardwood |
| FoundationType | Concrete |
| HalfBathTotal | 1 |
| HeatingFuel | Natural Gas |
| HeatingType | Forced Air |
| StoriesTotal | 3 |
| SizeInterior | 1100 - 1500 Sqft |
| Type | Row / Townhouse |
| UtilityWater | Municipal Water |
Parking
| Attached Garage | |
| Garage |
Land
| Acreage | No |
| LandAmenities | Public Transit, Schools, Park |
| Sewer | Sanitary Sewer |
| SizeDepth | 45 Ft ,3 In |
| SizeFrontage | 20 Ft |
| SizeIrregular | 20 X 45.3 Ft |
| SizeTotalText | 20 X 45.3 Ft |
Rooms
| Level | Type | Length | Width | Dimensions |
|---|---|---|---|---|
| Second Level | Kitchen | 2.83 m | 2.42 m | 2.83 m x 2.42 m |
| Second Level | Office | 2.74 m | 2.71 m | 2.74 m x 2.71 m |
| Second Level | Living Room | 3.05 m | 2.63 m | 3.05 m x 2.63 m |
| Third Level | Primary Bedroom | 4.35 m | 3.05 m | 4.35 m x 3.05 m |
| Third Level | Bedroom 2 | 3.78 m | 2.44 m | 3.78 m x 2.44 m |
| Main Level | Sitting Room | 5.01 m | 2.39 m | 5.01 m x 2.39 m |
| Other | Dining Room | 2.21 m | 2.21 m x Measurements not available |
Utilities
| Cable | Available |
| Electricity | Available |
| Sewer | Available |
https://www.realtor.ca/real-estate/28906619/135-bravo-lane-newmarket-woodland-hill-woodland-hill
Interested?
Contact us for more information
Kseniya Oleksan Korolova
Broker
8321 Kennedy Rd #21-22
Markham, Ontario L3R 5N4
