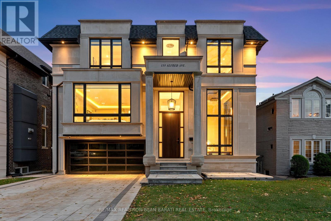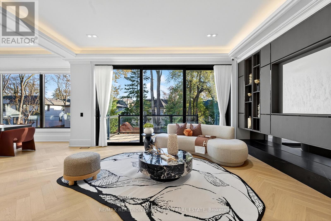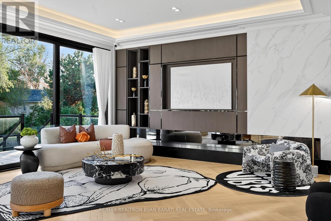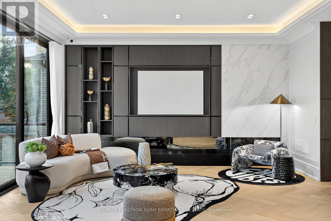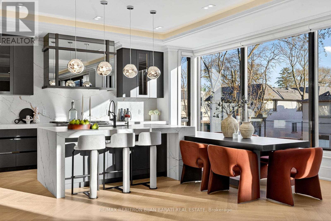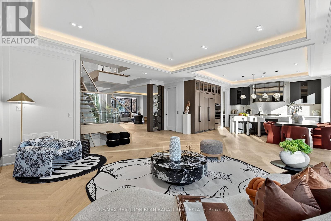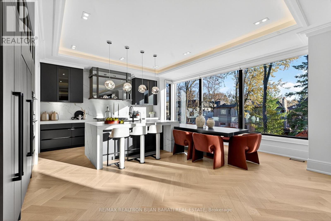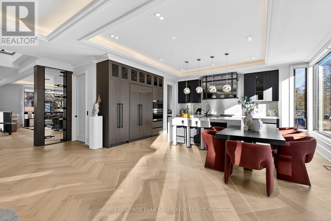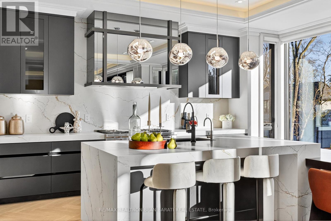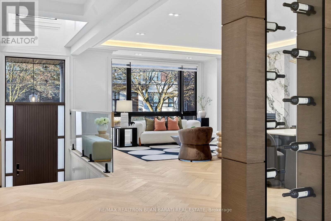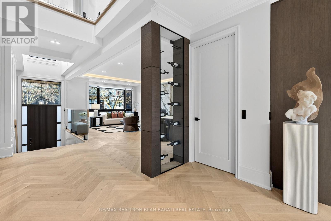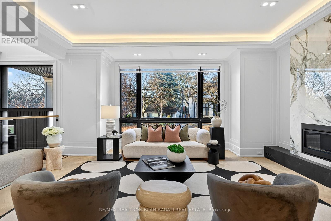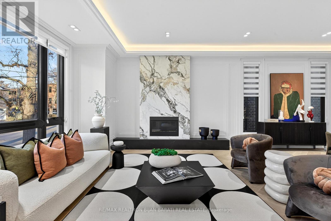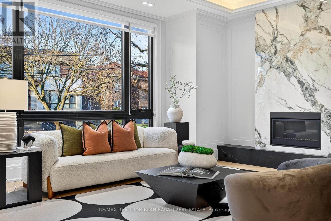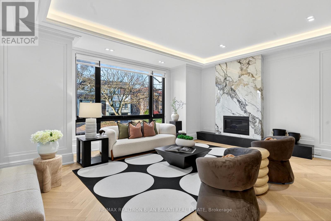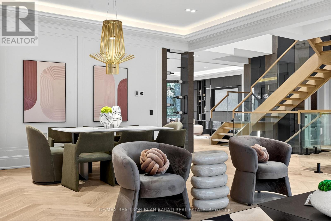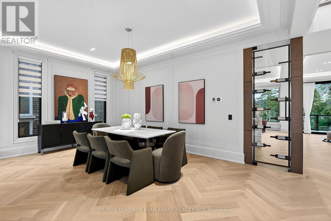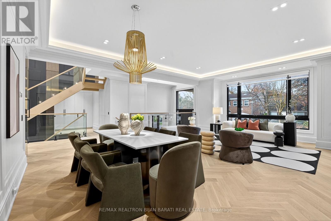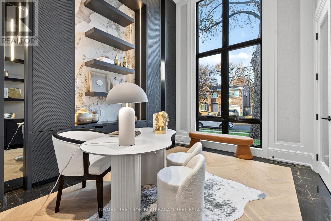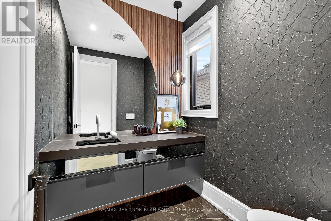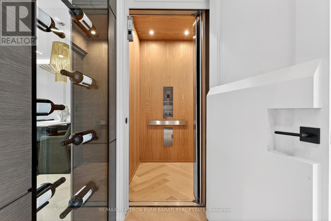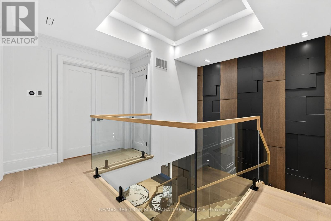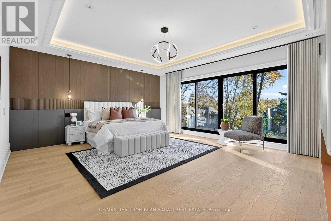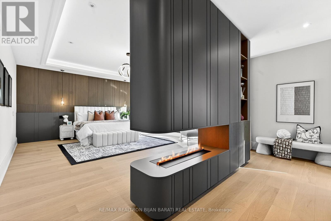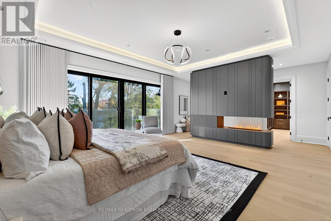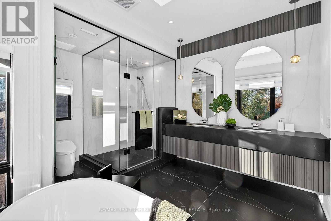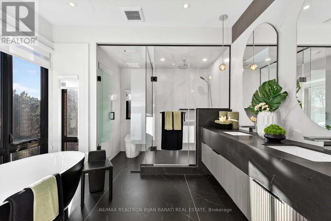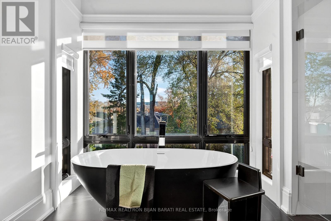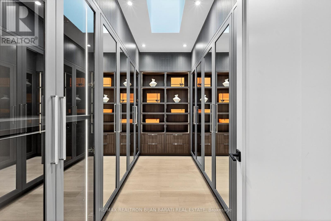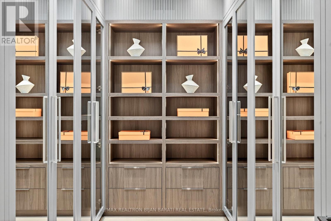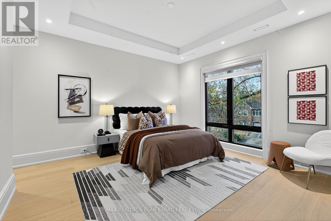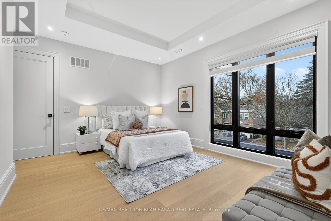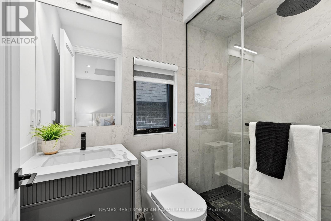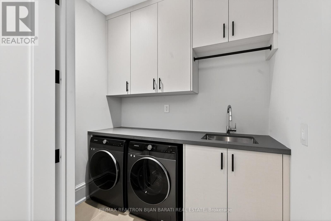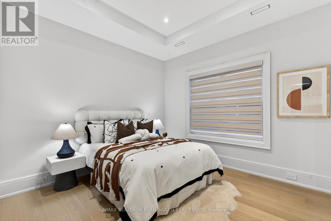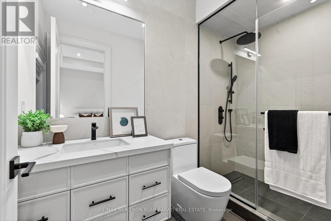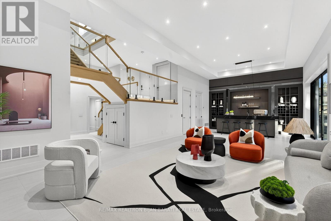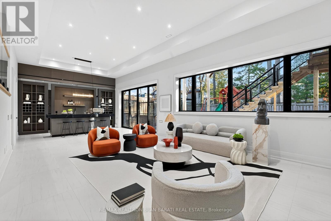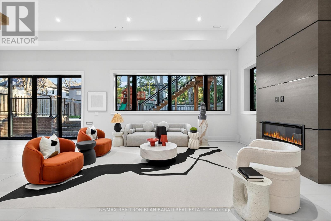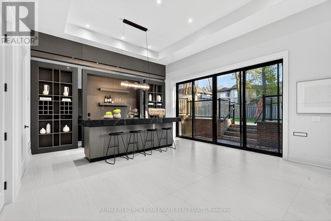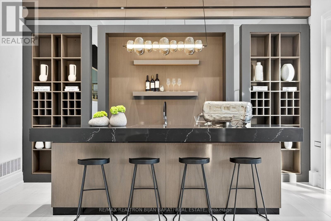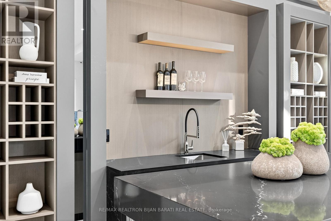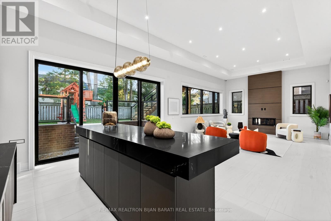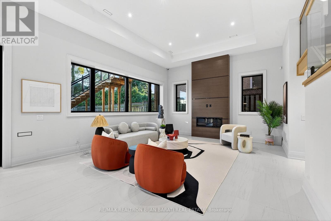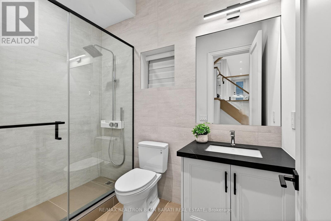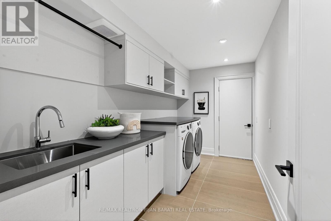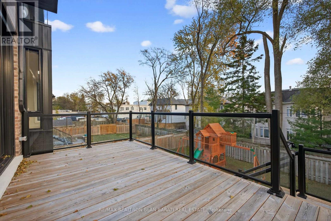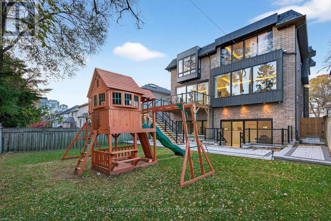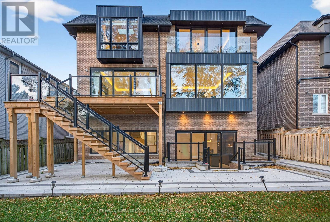135 Alfred Avenue Toronto, Ontario M2N 3J1
$4,288,000
Iconic Masterpiece In The Heart Of Prestigious Willowdale East On A Prime Southern Lot In A Quiet Street, Boasting A Perfect Blend Of Contemporary/Modern Design,The Latest Tech & Comfort, Sophistication & Elegance >> 3,950 Sq.Ft + Finished W/O Basement(Total ~ 5,600 S.F).This Beauty Delivers Extensive Use of Custom Millwork&Crafted Built-Ins Enriched with Modern Designer Stylish Accents:Blending Wood,Porcelain Slabs,Wallpaper, Glass,Mirror,Lighting&Other Trendy Materials!Timeless Curb Appeal with Indiana Cut Limestone Façade!Designer Herringbone Hardwood/Porcelain Slabs for Floors,High-Grade Windows,Paneled Walls in Living/Dining/Staircase/Foyer&Hallways!Functional Architectural Design!A Comfortable Elevator with 4 Stops!Open Rising Main Staircase Accented by LED Night Light,Tempered Glass Railing&Skylight with Automatic Shade.Heated Flr Foyer With 25' Cling Height.Elegant Modern Office with Incredible Designed Walls, Cabinets,Stylish Flooring&Hidden/Inlay Lighting.Open Concept Main Level with 10' Ceiling,Modern LED Lighting,Decorative Wine Cellar, Large Liv&Dining Rm with Paneled Wall&Hidden LED Lights.The Chef-Inspired Kitchen Include Modern Quality Cabinetry,Wolf&Sub-Zero Appliances,Island,Breakfast Bar,Countertops&An Extra Servery/ Catering Kitchen.Dramatic Family Rm with Designer Wall Unit Includes a Gas Fireplace&Floor-To-Ceiling Sliding Doors W/O to Family-Sized Deck.Fantastic Powder Room with Magnificent Design. Upstairs with ~10' Cling Includes the Primary Suite Showcases a Designer Bed Board,Vapor Fireplace,Balcony,Boudoir Walk-In Closet& Skylight Above&Spa-Inspired 6-Pc Ensuite with Smart Toilet&Heated Floor.Additional 3Bedrooms Offer:Own Ensuite,Walk-In Closet&Coffered Ceiling.The Finished Lower Level Boasts 13' Clings,Heated Floors,A Beautiful Wall Unit&Wet Bar,Nanny/Guest Suite,2nd Laundry, Mudroom with Side Entrance&Direct Access to The Elevator&Garages.Outside Features Interlocked Patio,Underground Irrigation System,Fenced Backyard&A Kids Playground. (id:61852)
Property Details
| MLS® Number | C12564020 |
| Property Type | Single Family |
| Neigbourhood | East Willowdale |
| Community Name | Willowdale East |
| AmenitiesNearBy | Park, Public Transit, Schools |
| EquipmentType | Water Heater, Furnace, Water Heater - Tankless |
| Features | Sump Pump |
| ParkingSpaceTotal | 6 |
| RentalEquipmentType | Water Heater, Furnace, Water Heater - Tankless |
| Structure | Porch |
Building
| BathroomTotal | 6 |
| BedroomsAboveGround | 4 |
| BedroomsBelowGround | 1 |
| BedroomsTotal | 5 |
| Appliances | Water Softener, Blinds, Cooktop, Dishwasher, Dryer, Freezer, Humidifier, Microwave, Oven, Hood Fan, Range, Washer, Water Treatment, Refrigerator |
| BasementDevelopment | Finished |
| BasementFeatures | Walk Out |
| BasementType | N/a (finished) |
| ConstructionStyleAttachment | Detached |
| CoolingType | Central Air Conditioning |
| ExteriorFinish | Brick, Stone |
| FireProtection | Alarm System, Security System |
| FireplacePresent | Yes |
| FireplaceTotal | 4 |
| FlooringType | Hardwood, Porcelain Tile |
| FoundationType | Poured Concrete |
| HalfBathTotal | 1 |
| HeatingFuel | Electric, Natural Gas |
| HeatingType | Forced Air, Not Known |
| StoriesTotal | 2 |
| SizeInterior | 3500 - 5000 Sqft |
| Type | House |
| UtilityWater | Municipal Water |
Parking
| Garage |
Land
| Acreage | No |
| LandAmenities | Park, Public Transit, Schools |
| LandscapeFeatures | Lawn Sprinkler |
| Sewer | Sanitary Sewer |
| SizeDepth | 120 Ft |
| SizeFrontage | 50 Ft |
| SizeIrregular | 50 X 120 Ft |
| SizeTotalText | 50 X 120 Ft |
Rooms
| Level | Type | Length | Width | Dimensions |
|---|---|---|---|---|
| Second Level | Primary Bedroom | 7.56 m | 5.21 m | 7.56 m x 5.21 m |
| Second Level | Bedroom 2 | 4.31 m | 3.7 m | 4.31 m x 3.7 m |
| Second Level | Bedroom 3 | 4.15 m | 3.95 m | 4.15 m x 3.95 m |
| Second Level | Bedroom 4 | 4.01 m | 3.36 m | 4.01 m x 3.36 m |
| Lower Level | Bedroom 5 | 3.98 m | 3.24 m | 3.98 m x 3.24 m |
| Lower Level | Laundry Room | 3.96 m | 2.02 m | 3.96 m x 2.02 m |
| Lower Level | Recreational, Games Room | 11.33 m | 5.06 m | 11.33 m x 5.06 m |
| Main Level | Living Room | 5.93 m | 4.94 m | 5.93 m x 4.94 m |
| Main Level | Dining Room | 5.93 m | 3.08 m | 5.93 m x 3.08 m |
| Main Level | Family Room | 5.9 m | 5.07 m | 5.9 m x 5.07 m |
| Main Level | Kitchen | 5.86 m | 5.74 m | 5.86 m x 5.74 m |
| Main Level | Office | 4.14 m | 3.41 m | 4.14 m x 3.41 m |
Interested?
Contact us for more information
Bijan Barati
Broker of Record
183 Willowdale Ave #11
Toronto, Ontario M2N 4Y9
Narges Mortazavi Najafabadi
Salesperson
183 Willowdale Ave #11
Toronto, Ontario M2N 4Y9
Armin Barati
Broker
183 Willowdale Ave #11
Toronto, Ontario M2N 4Y9
