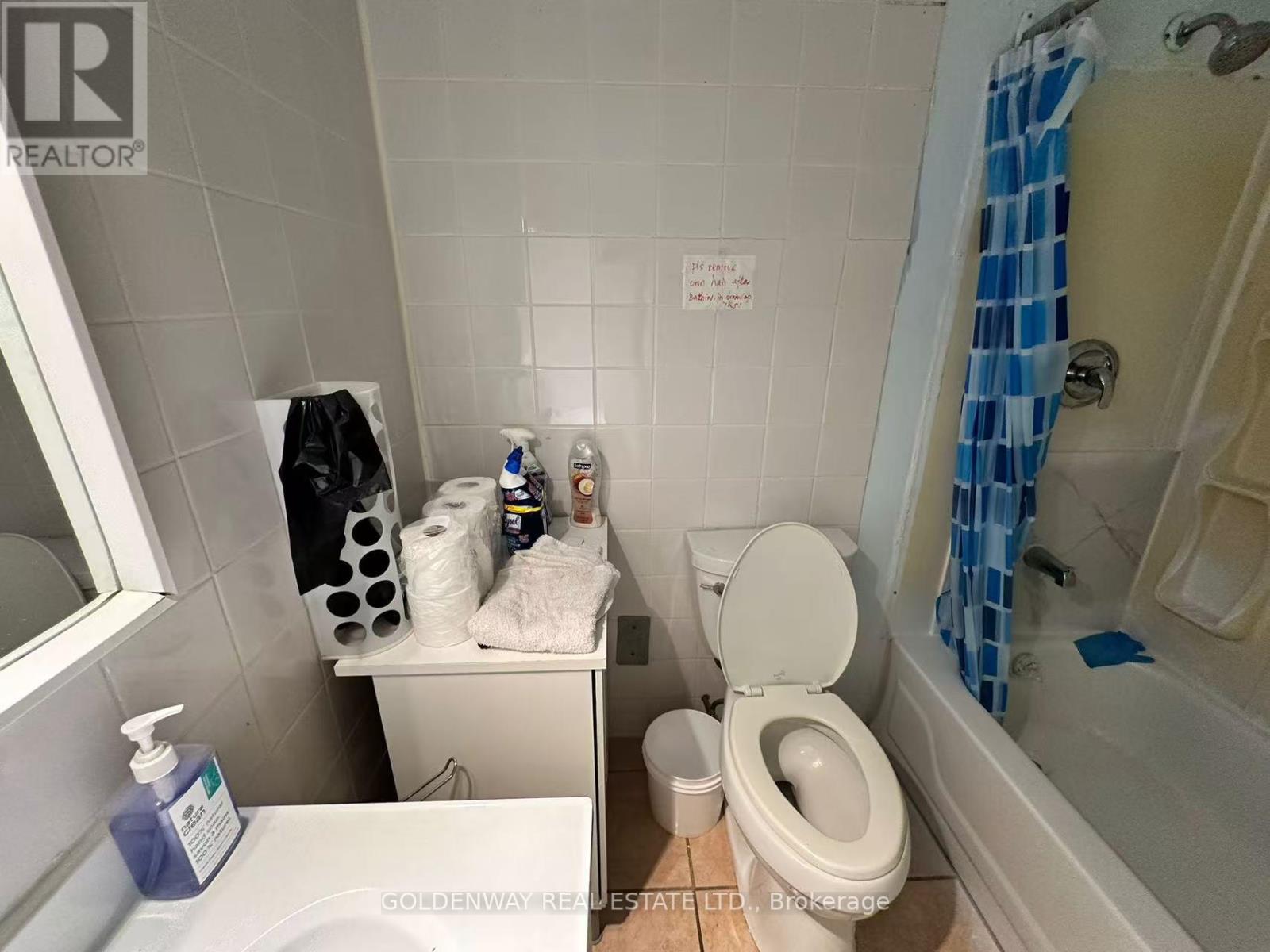135 - 4685 Jane Street Toronto, Ontario M3N 2K8
$2,990 Monthly
4 Bdrm On The Second Floor And additional storage rooms On The Main Level. No Carpets, Gleaming Parquet Floors And Laminate. Solid Wood Kitchen Cabinets& Marble Floors. Bright Living Room With Lots Of Light With East-West Exposure. Spacious Main Floor Laundry room. Comes fully furnished. (id:61852)
Property Details
| MLS® Number | W12106897 |
| Property Type | Single Family |
| Neigbourhood | Black Creek |
| Community Name | Black Creek |
| CommunityFeatures | Pet Restrictions |
| Features | Carpet Free |
| ParkingSpaceTotal | 1 |
Building
| BathroomTotal | 2 |
| BedroomsAboveGround | 4 |
| BedroomsTotal | 4 |
| Appliances | Dryer, Stove, Washer, Window Coverings, Refrigerator |
| CoolingType | Window Air Conditioner |
| ExteriorFinish | Brick |
| FlooringType | Marble, Laminate, Ceramic, Parquet |
| HalfBathTotal | 1 |
| HeatingFuel | Electric |
| HeatingType | Baseboard Heaters |
| StoriesTotal | 2 |
| SizeInterior | 1200 - 1399 Sqft |
| Type | Row / Townhouse |
Parking
| Underground | |
| Garage |
Land
| Acreage | No |
Rooms
| Level | Type | Length | Width | Dimensions |
|---|---|---|---|---|
| Second Level | Primary Bedroom | 4 m | 4 m | 4 m x 4 m |
| Second Level | Bedroom 2 | 3.6 m | 3.4 m | 3.6 m x 3.4 m |
| Second Level | Bedroom 3 | 3.2 m | 3.2 m | 3.2 m x 3.2 m |
| Second Level | Bedroom 4 | 3.74 m | 2.75 m | 3.74 m x 2.75 m |
| Main Level | Kitchen | 3 m | 2.75 m | 3 m x 2.75 m |
| Main Level | Dining Room | 6 m | 5.7 m | 6 m x 5.7 m |
| Main Level | Living Room | 6 m | 5.7 m | 6 m x 5.7 m |
| Main Level | Laundry Room | 2.4 m | 2.4 m | 2.4 m x 2.4 m |
https://www.realtor.ca/real-estate/28221810/135-4685-jane-street-toronto-black-creek-black-creek
Interested?
Contact us for more information
Konnie Wang
Salesperson
3390 Midland Ave Suite 7
Toronto, Ontario M1V 5K3











