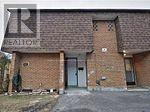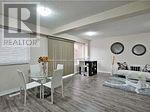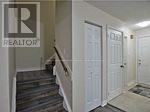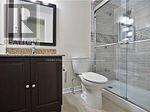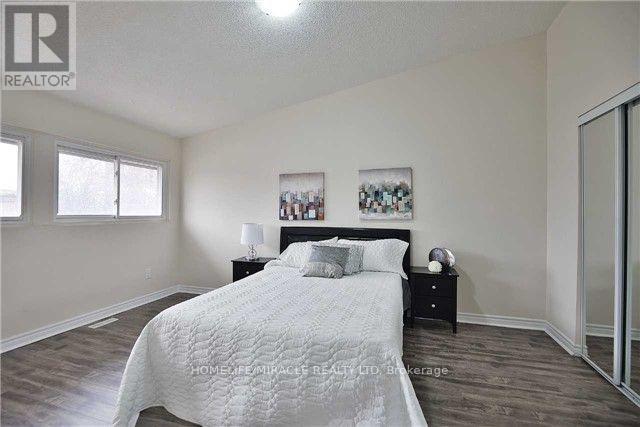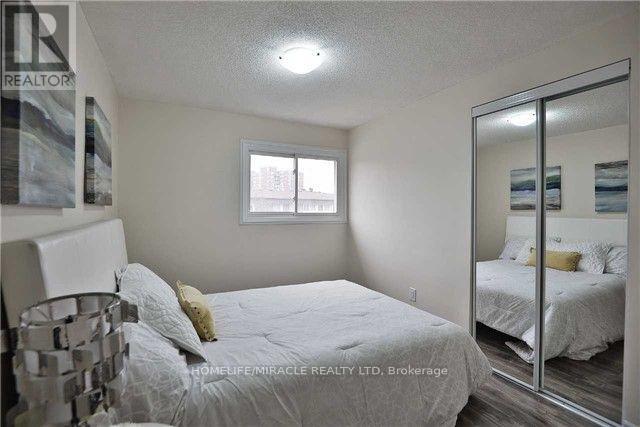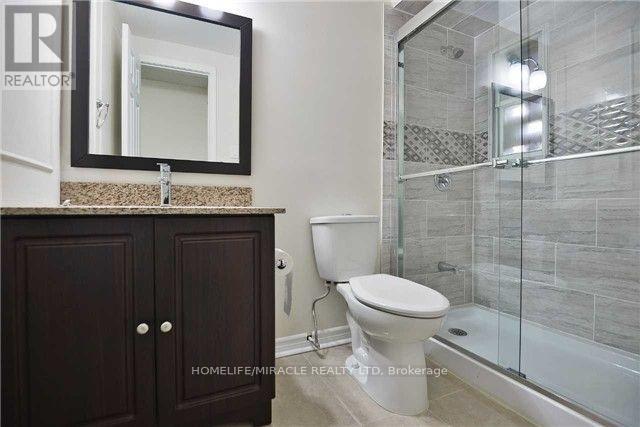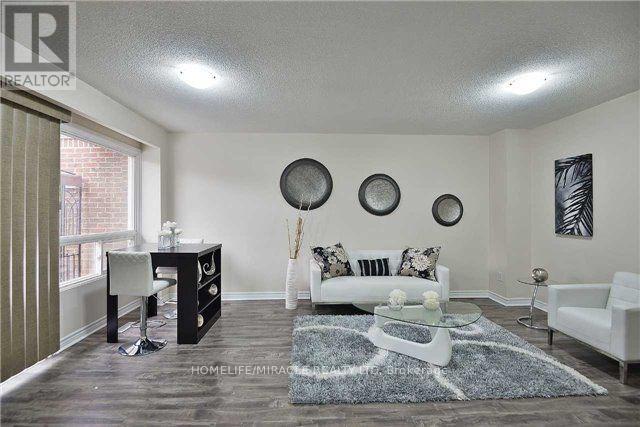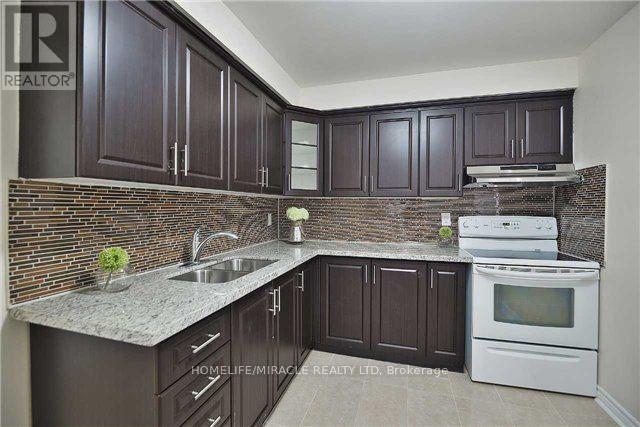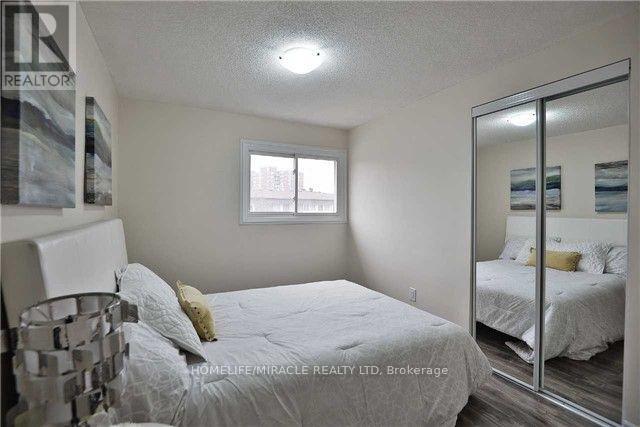135 - 22 Litchfield Court Toronto, Ontario M9V 2A8
3 Bedroom
2 Bathroom
1200 - 1399 sqft
Fireplace
Central Air Conditioning
Forced Air
$3,000 Monthly
Excellent location 3- Bedroom Condo Townhouse for lease, Walk-out from Living Room to private backyard. Granite Countertop in Kitchen. New Washrooms, Open Concept, close to Highway 27 and Martin grove south of Albion street and east of Silverstone. (id:61852)
Property Details
| MLS® Number | W12426935 |
| Property Type | Single Family |
| Neigbourhood | Etobicoke |
| Community Name | West Humber-Clairville |
| CommunityFeatures | Pet Restrictions |
| Features | Carpet Free |
| ParkingSpaceTotal | 1 |
Building
| BathroomTotal | 2 |
| BedroomsAboveGround | 3 |
| BedroomsTotal | 3 |
| Amenities | Fireplace(s) |
| BasementDevelopment | Finished |
| BasementType | N/a (finished) |
| CoolingType | Central Air Conditioning |
| ExteriorFinish | Shingles |
| FireplacePresent | Yes |
| FlooringType | Laminate, Tile |
| FoundationType | Brick |
| HalfBathTotal | 1 |
| HeatingFuel | Natural Gas |
| HeatingType | Forced Air |
| StoriesTotal | 2 |
| SizeInterior | 1200 - 1399 Sqft |
| Type | Row / Townhouse |
Parking
| Underground | |
| Garage |
Land
| Acreage | No |
Rooms
| Level | Type | Length | Width | Dimensions |
|---|---|---|---|---|
| Second Level | Bedroom 2 | 3 m | 2.62 m | 3 m x 2.62 m |
| Second Level | Bedroom 3 | 4.05 m | 2.12 m | 4.05 m x 2.12 m |
| Ground Level | Living Room | 5.43 m | 3.31 m | 5.43 m x 3.31 m |
| Ground Level | Dining Room | 3.72 m | 2.31 m | 3.72 m x 2.31 m |
| Ground Level | Kitchen | 2.6 m | 2.3 m | 2.6 m x 2.3 m |
| Ground Level | Primary Bedroom | 4.67 m | 3.46 m | 4.67 m x 3.46 m |
Interested?
Contact us for more information
Himanshu Patel
Salesperson
Homelife/miracle Realty Ltd
11a-5010 Steeles Ave. West
Toronto, Ontario M9V 5C6
11a-5010 Steeles Ave. West
Toronto, Ontario M9V 5C6
