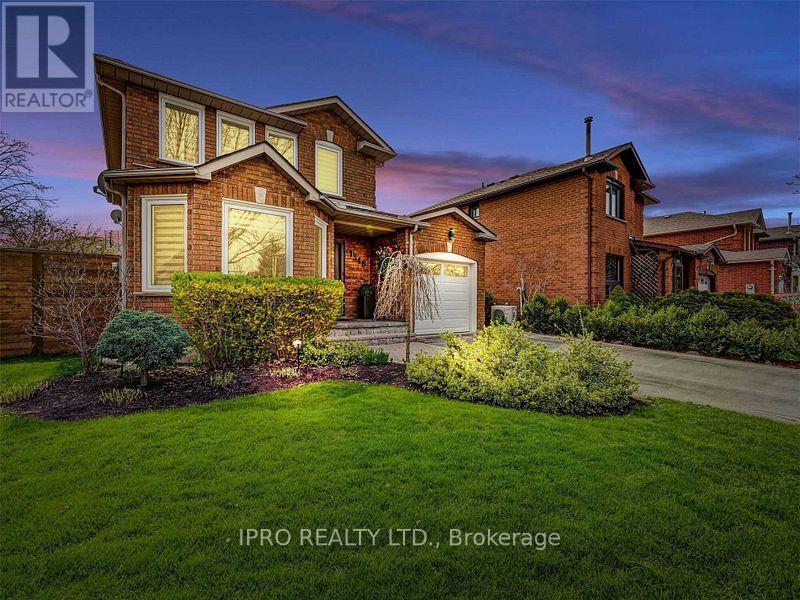1346 Cobbler Lane Oakville, Ontario L6M 3C1
$1,350,000
Welcome to this beautifully warm and welcoming upgraded home, located in the prestigious Glenn Abbey neighbourhood.This charming 3 bedroom Home features a spacious backyard with patio, perfect for outdoor entertaining. The finished basement offers a large laundry room, an additional bedroom and rec room & full bathroom.The main floor boasts engineered hardwood flooring, pot lights throughout, and a cozy family room with a natural fireplace. The custom-designed modern kitchen features unique cabinetry and a large breakfast island, open concept to a larger dinning area ideal for family gatherings. A separate entrance leads to a private office space, converted from part of the garage perfect for remote work or a private studio. S/S Existing Appliances, Washer & Dryer. This Home Is Located In A Beautiful Family Friendly Neighbourhood Surrounded By Great Schools And Private Schools, Community Centres, Trails, Shopping, Easy Access To Major Hwy Qew & Go Train. (id:61852)
Property Details
| MLS® Number | W12171962 |
| Property Type | Single Family |
| Community Name | 1007 - GA Glen Abbey |
| Features | Carpet Free |
| ParkingSpaceTotal | 4 |
Building
| BathroomTotal | 4 |
| BedroomsAboveGround | 3 |
| BedroomsBelowGround | 1 |
| BedroomsTotal | 4 |
| Amenities | Fireplace(s) |
| Appliances | Central Vacuum |
| BasementDevelopment | Finished |
| BasementFeatures | Walk Out |
| BasementType | N/a (finished) |
| ConstructionStyleAttachment | Detached |
| CoolingType | Central Air Conditioning |
| ExteriorFinish | Brick |
| FireplacePresent | Yes |
| FlooringType | Hardwood |
| FoundationType | Unknown |
| HalfBathTotal | 2 |
| HeatingFuel | Natural Gas |
| HeatingType | Forced Air |
| StoriesTotal | 2 |
| SizeInterior | 1100 - 1500 Sqft |
| Type | House |
| UtilityWater | Municipal Water |
Parking
| Garage |
Land
| Acreage | No |
| Sewer | Sanitary Sewer |
| SizeDepth | 111 Ft ,7 In |
| SizeFrontage | 34 Ft ,1 In |
| SizeIrregular | 34.1 X 111.6 Ft |
| SizeTotalText | 34.1 X 111.6 Ft |
Rooms
| Level | Type | Length | Width | Dimensions |
|---|---|---|---|---|
| Second Level | Primary Bedroom | 4.23 m | 3.32 m | 4.23 m x 3.32 m |
| Second Level | Bedroom 2 | 2.3 m | 2.98 m | 2.3 m x 2.98 m |
| Second Level | Bedroom 3 | 4.87 m | 2.84 m | 4.87 m x 2.84 m |
| Basement | Laundry Room | 3.33 m | 3.27 m | 3.33 m x 3.27 m |
| Basement | Recreational, Games Room | 6.1 m | 3.14 m | 6.1 m x 3.14 m |
| Main Level | Kitchen | 5.2 m | 3.17 m | 5.2 m x 3.17 m |
| Main Level | Family Room | 4.85 m | 3.14 m | 4.85 m x 3.14 m |
Utilities
| Cable | Installed |
| Electricity | Installed |
| Sewer | Installed |
Interested?
Contact us for more information
Ivona Michalska
Salesperson
55 City Centre Drive #503
Mississauga, Ontario L5B 1M3


























