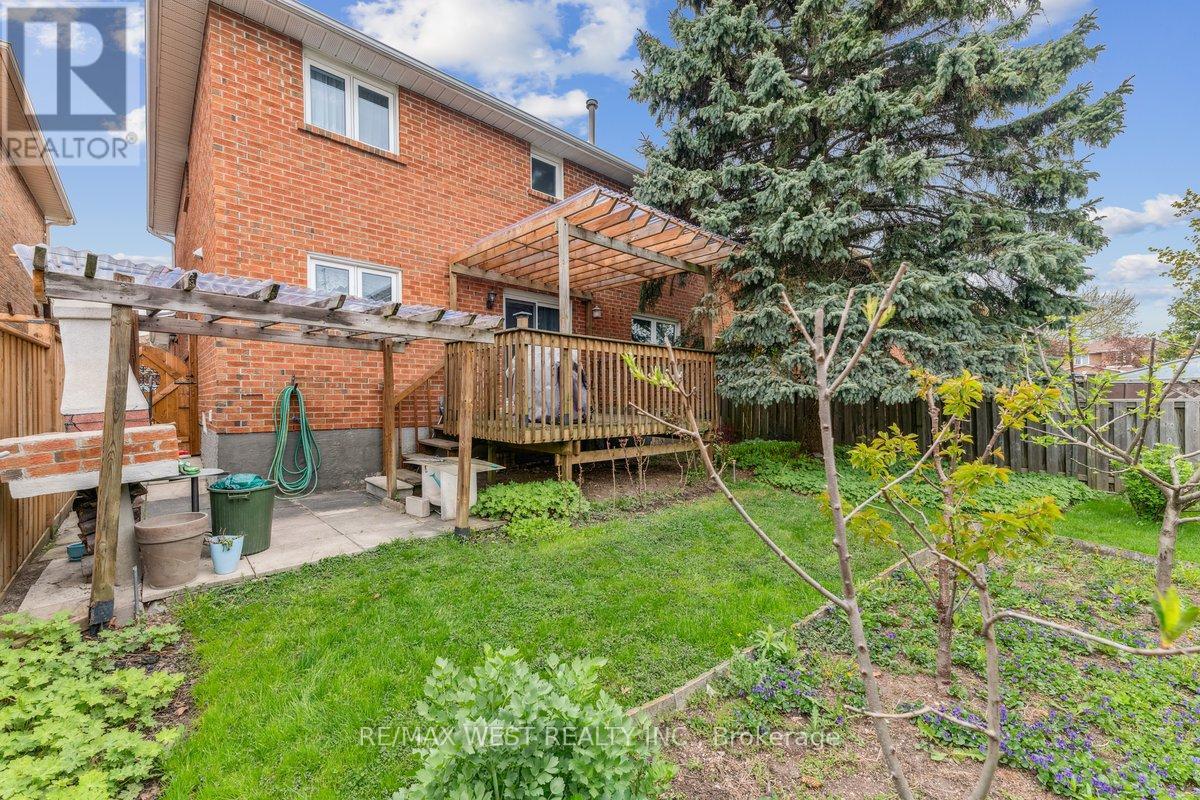1343 Dexter Crescent W Mississauga, Ontario L5G 4R9
$1,390,000
This lovingly maintained 4-bedroom, 4-bathroom house is tucked away on a quiet, tree-lined street in the heart of Mineola-one of Mississauga's most desirable neighborhoods. The main floor features a warm and functional layout with a bright, updated kitchen complete with granite countertops, stainless steel appliances, custom backsplash, and a breakfast area, separate living and dining rooms plus a cozy family room with a fireplace and a main floor laundry room for everyday convenience. Upstairs, the spacious primary bedroom includes a walk-in closet and a generous 5-piece ensuite. Three additional generously sized bedrooms and a renovated main bathroom offer lots of space for the whole family. The finished basement has a large rec area, a wet bar, and extra space that could be a home office, playroom, or even a fifth bedroom. Enjoy the professionally landscaped front yard and backyard deck. This home is perfect for all your family's needs and awaiting your own personal touch. Close to Top-rated Schools, Transit, HWYs, GO Transit, Shopping, Community Centre, Parks, Lake and Beach/Picnic areas (id:61852)
Property Details
| MLS® Number | W12128121 |
| Property Type | Single Family |
| Community Name | Mineola |
| ParkingSpaceTotal | 6 |
| Structure | Deck, Porch |
Building
| BathroomTotal | 3 |
| BedroomsAboveGround | 4 |
| BedroomsTotal | 4 |
| Appliances | Garage Door Opener Remote(s), Water Heater, Dishwasher, Dryer, Hood Fan, Stove, Washer, Window Coverings, Refrigerator |
| BasementDevelopment | Finished |
| BasementType | N/a (finished) |
| ConstructionStyleAttachment | Detached |
| CoolingType | Central Air Conditioning |
| ExteriorFinish | Brick |
| FireplacePresent | Yes |
| FlooringType | Hardwood, Carpeted |
| FoundationType | Concrete |
| HalfBathTotal | 1 |
| HeatingFuel | Natural Gas |
| HeatingType | Forced Air |
| StoriesTotal | 2 |
| SizeInterior | 2000 - 2500 Sqft |
| Type | House |
| UtilityWater | Municipal Water |
Parking
| Attached Garage | |
| Garage |
Land
| Acreage | No |
| LandscapeFeatures | Landscaped |
| Sewer | Sanitary Sewer |
| SizeDepth | 103 Ft ,4 In |
| SizeFrontage | 40 Ft ,3 In |
| SizeIrregular | 40.3 X 103.4 Ft |
| SizeTotalText | 40.3 X 103.4 Ft |
Rooms
| Level | Type | Length | Width | Dimensions |
|---|---|---|---|---|
| Second Level | Primary Bedroom | 6.13 m | 3.35 m | 6.13 m x 3.35 m |
| Second Level | Bedroom 2 | 3.35 m | 3.6 m | 3.35 m x 3.6 m |
| Second Level | Bedroom 3 | 4.33 m | 3.23 m | 4.33 m x 3.23 m |
| Second Level | Bedroom 4 | 4.75 m | 3.23 m | 4.75 m x 3.23 m |
| Basement | Other | 10.29 m | 3.06 m | 10.29 m x 3.06 m |
| Basement | Recreational, Games Room | 10.29 m | 3.24 m | 10.29 m x 3.24 m |
| Main Level | Living Room | 5.12 m | 3.29 m | 5.12 m x 3.29 m |
| Main Level | Dining Room | 4.57 m | 3.35 m | 4.57 m x 3.35 m |
| Main Level | Kitchen | 3.23 m | 2.87 m | 3.23 m x 2.87 m |
| Main Level | Eating Area | 3.47 m | 3.35 m | 3.47 m x 3.35 m |
| Main Level | Family Room | 5.3 m | 3.29 m | 5.3 m x 3.29 m |
https://www.realtor.ca/real-estate/28268690/1343-dexter-crescent-w-mississauga-mineola-mineola
Interested?
Contact us for more information
Frank Leo
Broker
















