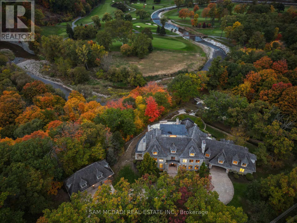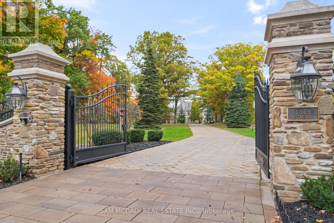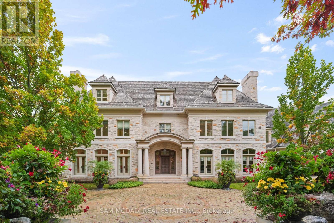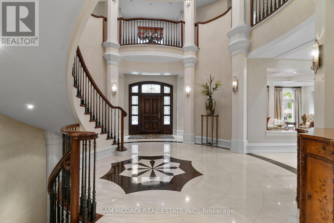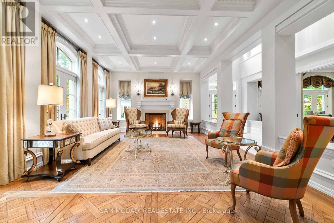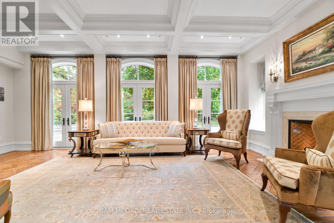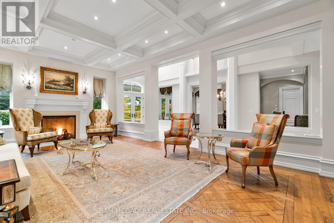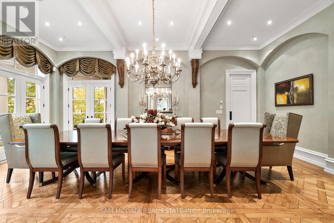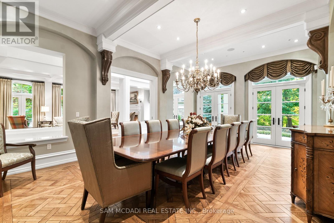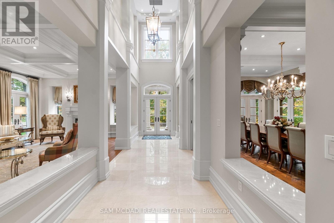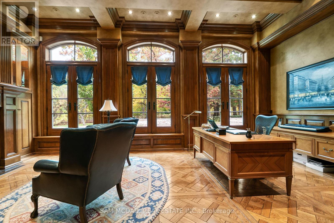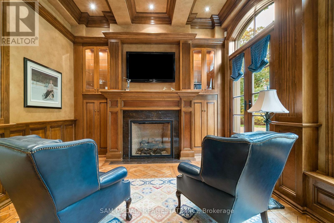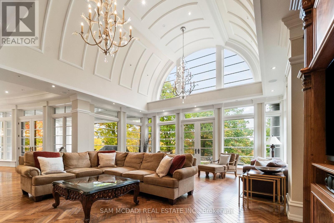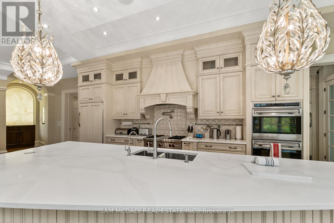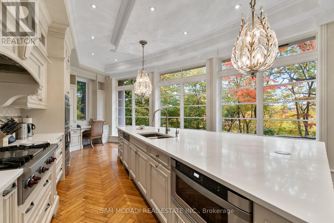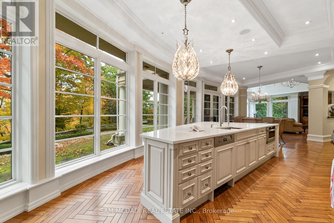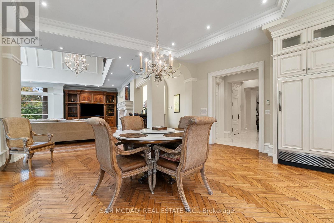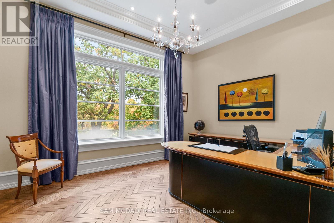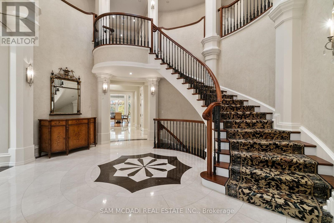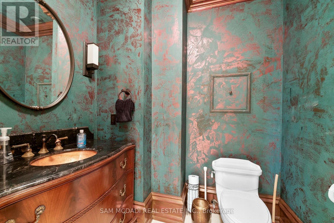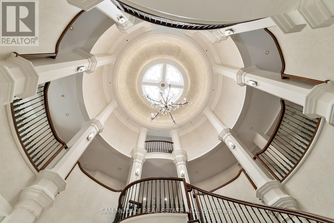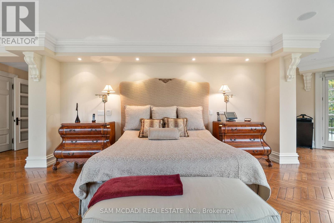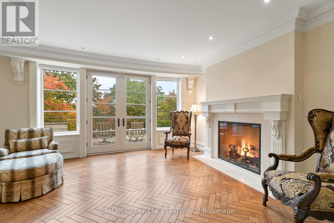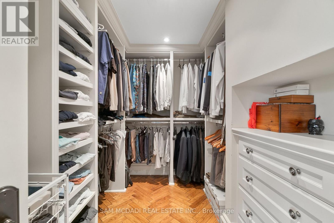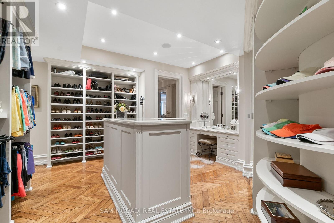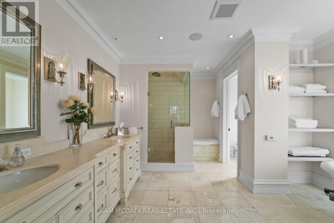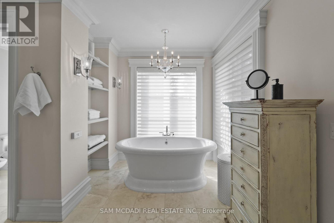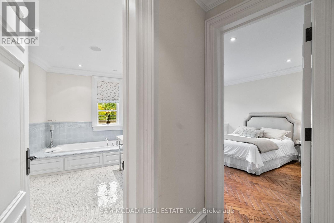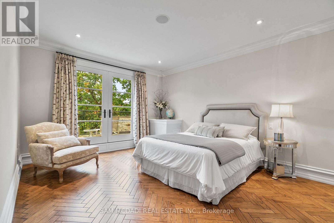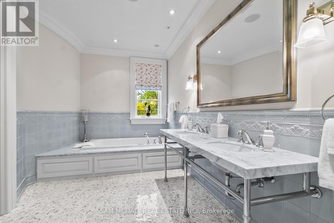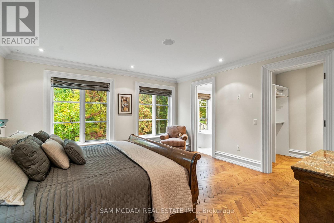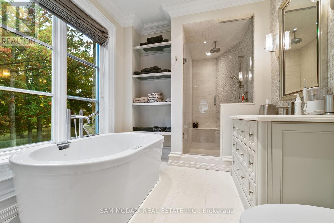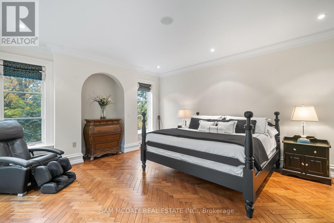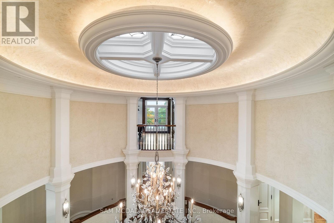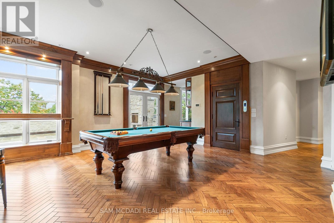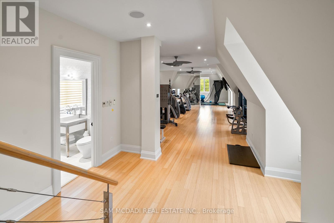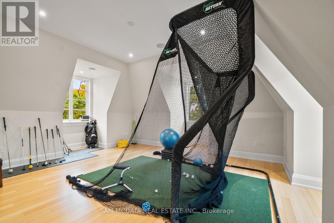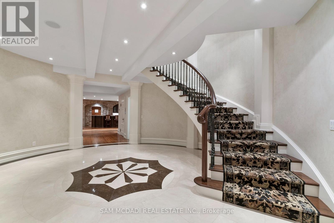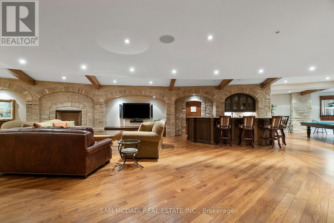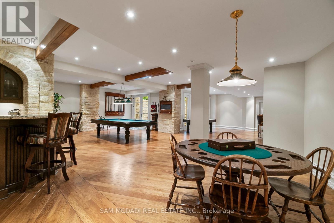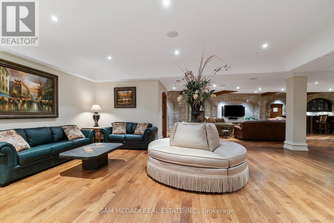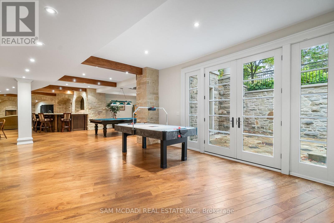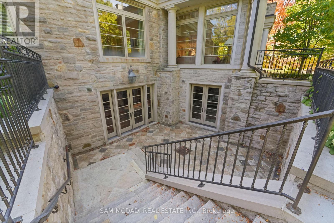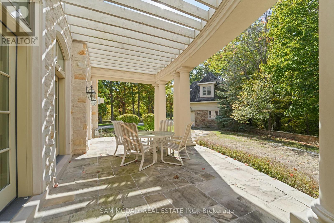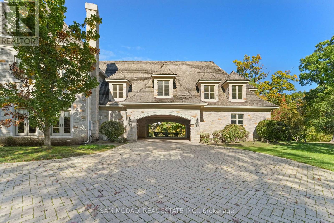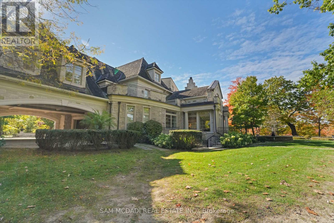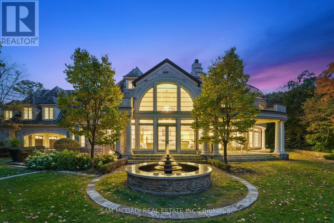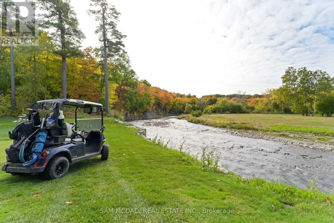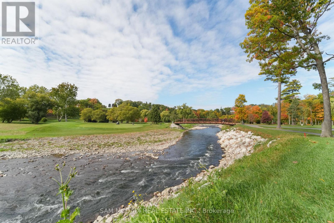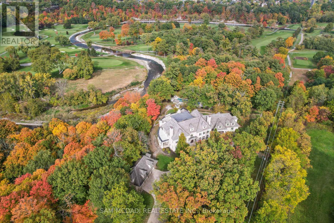1343 Blythe Road Mississauga, Ontario L5H 2C2
$19,800,000
Welcome to this architectural masterpiece in Mississauga's most prestigious neighbourhood, backing onto the Credit River & the Credit Valley Golf & Country Club. With direct personal golf cart access to the course from your backyard, this estate is ideal for established professionals & golf enthusiasts. Privately situated on 8.5 acres teeming w/ wildlife, this elaborately designed estate by Ravensbrook Homes boasts over 19,000 SF across all levels, featuring luxurious finishes including radiant-heated marble & hardwood floors. Inside, experience noble interiors w/ soaring ceilings & abundant natural light cascading through expansive windows. The gourmet kitchen is a culinary showpiece overlooking manicured gardens, w/ the Credit River & golf course serving as a sophisticated backdrop. Outfitted w/ premium appliances, quartz waterfall countertops, & herringbone flooring, enjoy seamless entry from the kitchen into the family room, which features an onyx back-lit bar, & the formal dining room via the butler's servery. Each powder room on the main level is a statement of artistry, w/ Venetian-plastered walls & antique fixtures. For working professionals, enjoy two elegant home offices. Ascend to the upper level, where each bedroom offers a calming retreat w/ marble-clad ensuites, walk-in closets, & serene landscape views. The owner's suite rivals world-class hotels, w/ a marble fireplace, private terrace overlooking the lush grounds, dual walk-in closets w/ custom storage, & a 6-piece ensuite elevated w/ body jets, rainfall shower, & soaker tub. W/ a wealth of amenities, enjoy billiards w/ friends, work out in the gym, or wine taste in the cellar. Outdoors, relax in the curated entertainment space featuring multiple seating areas, an oversized cement pool w/ a cedar bar, integrated stone speakers, & sophisticated lighting. W/ an elevator serving all levels & an Elan smart system controlling lights, music, & security, this is Mississauga's most distinguished estate. (id:61852)
Property Details
| MLS® Number | W12498050 |
| Property Type | Single Family |
| Neigbourhood | Sheridan |
| Community Name | Sheridan |
| AmenitiesNearBy | Golf Nearby, Park, Schools |
| Features | Cul-de-sac, Irregular Lot Size, Ravine |
| ParkingSpaceTotal | 28 |
| PoolType | Inground Pool |
Building
| BathroomTotal | 12 |
| BedroomsAboveGround | 5 |
| BedroomsBelowGround | 1 |
| BedroomsTotal | 6 |
| Age | 16 To 30 Years |
| Amenities | Fireplace(s) |
| Appliances | Central Vacuum, Oven - Built-in, Garage Door Opener Remote(s), Water Heater |
| BasementDevelopment | Finished |
| BasementFeatures | Walk Out, Separate Entrance |
| BasementType | N/a (finished), Full, N/a |
| ConstructionStyleAttachment | Detached |
| CoolingType | Central Air Conditioning |
| ExteriorFinish | Stone |
| FireProtection | Alarm System, Security System, Smoke Detectors |
| FireplacePresent | Yes |
| FireplaceTotal | 6 |
| FlooringType | Hardwood |
| FoundationType | Poured Concrete |
| HalfBathTotal | 5 |
| HeatingFuel | Natural Gas |
| HeatingType | Forced Air, Radiant Heat, Not Known |
| StoriesTotal | 3 |
| SizeInterior | 5000 - 100000 Sqft |
| Type | House |
| UtilityWater | Municipal Water |
Parking
| Attached Garage | |
| Garage |
Land
| Acreage | No |
| LandAmenities | Golf Nearby, Park, Schools |
| LandscapeFeatures | Landscaped, Lawn Sprinkler |
| Sewer | Sanitary Sewer |
| SizeDepth | 814 Ft |
| SizeFrontage | 889 Ft |
| SizeIrregular | 889 X 814 Ft |
| SizeTotalText | 889 X 814 Ft |
| SurfaceWater | River/stream |
Rooms
| Level | Type | Length | Width | Dimensions |
|---|---|---|---|---|
| Second Level | Exercise Room | 10.69 m | 18.99 m | 10.69 m x 18.99 m |
| Second Level | Primary Bedroom | 6.61 m | 12.23 m | 6.61 m x 12.23 m |
| Second Level | Bedroom 2 | 4.79 m | 6.51 m | 4.79 m x 6.51 m |
| Second Level | Bedroom 3 | 5.16 m | 4.93 m | 5.16 m x 4.93 m |
| Second Level | Bedroom 4 | 5.06 m | 3.87 m | 5.06 m x 3.87 m |
| Third Level | Bedroom 5 | 5.66 m | 4.91 m | 5.66 m x 4.91 m |
| Third Level | Den | 4.9 m | 6.03 m | 4.9 m x 6.03 m |
| Third Level | Games Room | 5.83 m | 9.74 m | 5.83 m x 9.74 m |
| Third Level | Study | 6.46 m | 7.54 m | 6.46 m x 7.54 m |
| Basement | Recreational, Games Room | 16.29 m | 24.53 m | 16.29 m x 24.53 m |
| Basement | Bedroom | 4.65 m | 8.35 m | 4.65 m x 8.35 m |
| Basement | Playroom | 6.89 m | 8.93 m | 6.89 m x 8.93 m |
| Main Level | Kitchen | 5.33 m | 11.08 m | 5.33 m x 11.08 m |
| Main Level | Dining Room | 4.7 m | 6.92 m | 4.7 m x 6.92 m |
| Main Level | Living Room | 4.72 m | 7.7 m | 4.72 m x 7.7 m |
| Main Level | Family Room | 9.38 m | 7.72 m | 9.38 m x 7.72 m |
| Main Level | Office | 3.38 m | 4.37 m | 3.38 m x 4.37 m |
| Main Level | Office | 4.64 m | 7.2 m | 4.64 m x 7.2 m |
https://www.realtor.ca/real-estate/29055636/1343-blythe-road-mississauga-sheridan-sheridan
Interested?
Contact us for more information
Sam Allan Mcdadi
Salesperson
110 - 5805 Whittle Rd
Mississauga, Ontario L4Z 2J1
