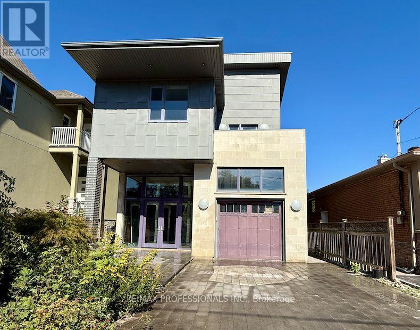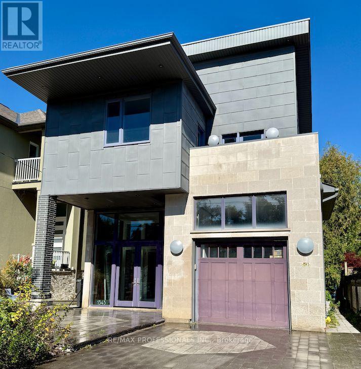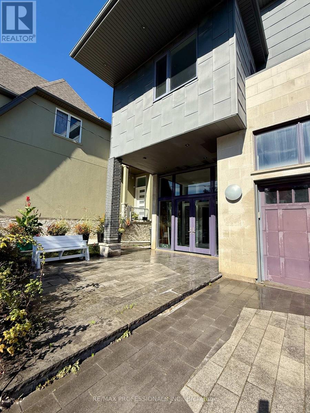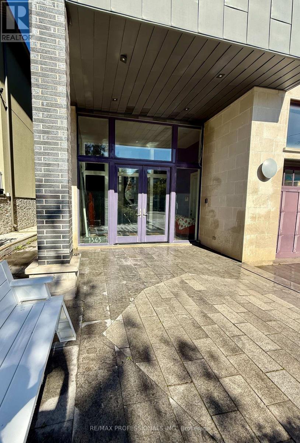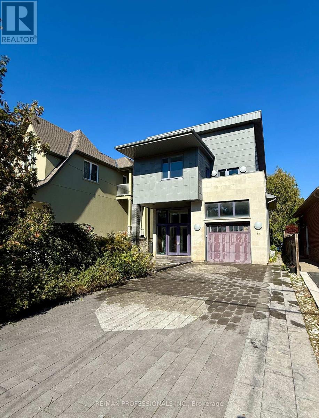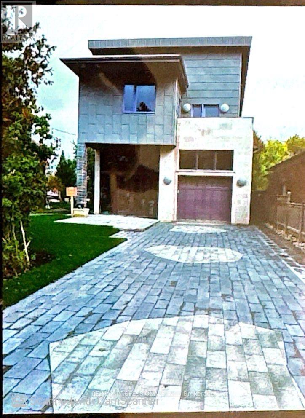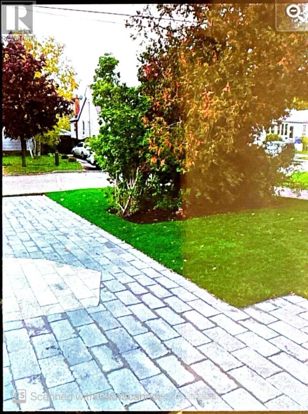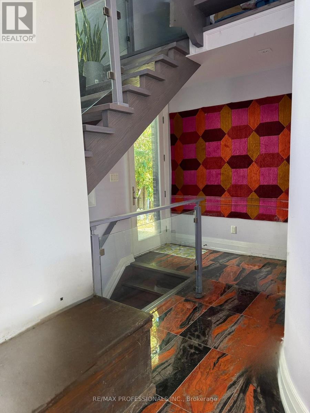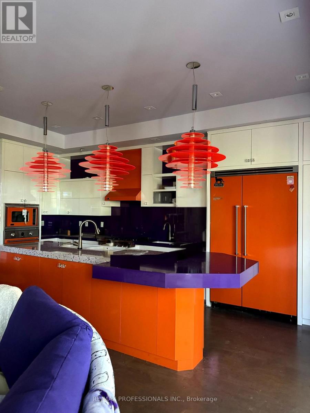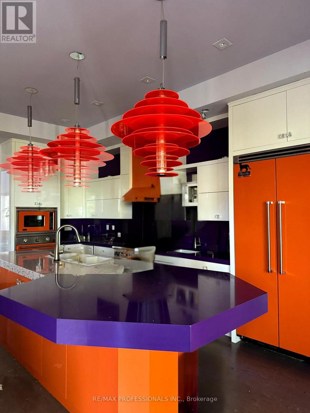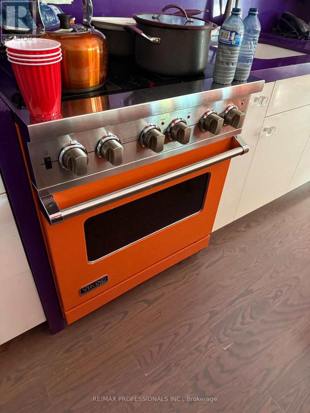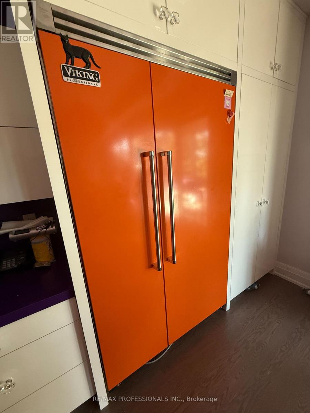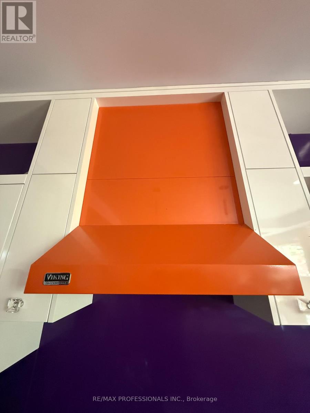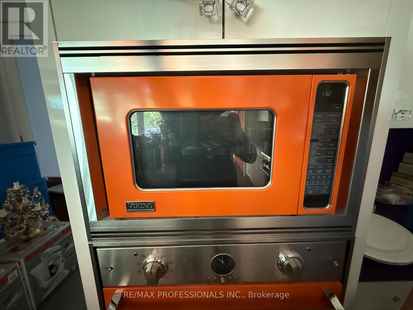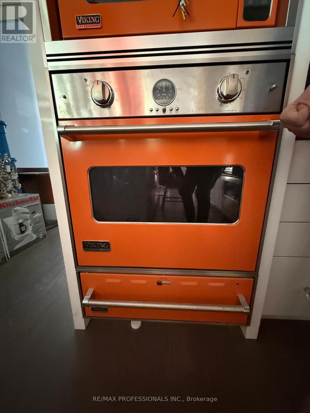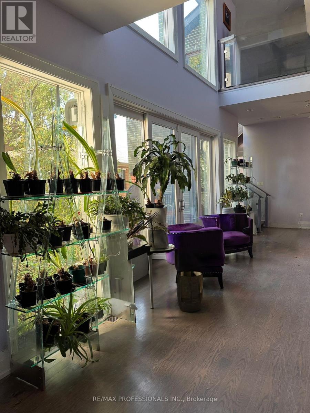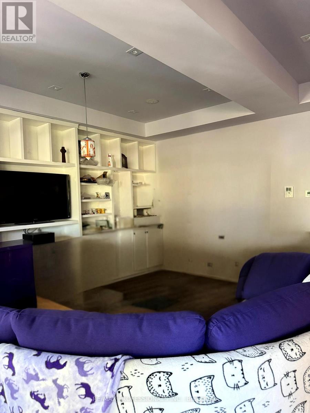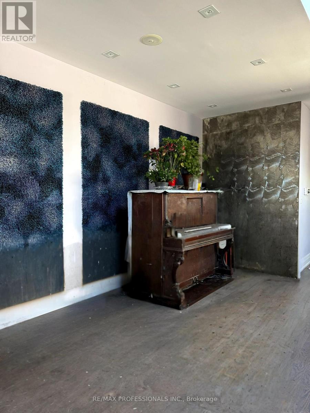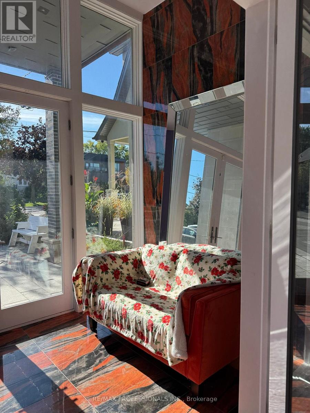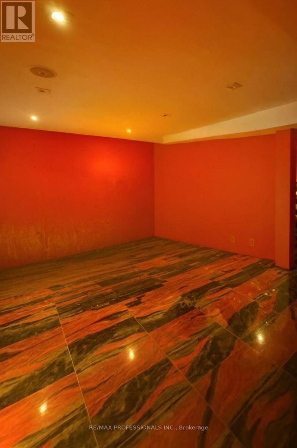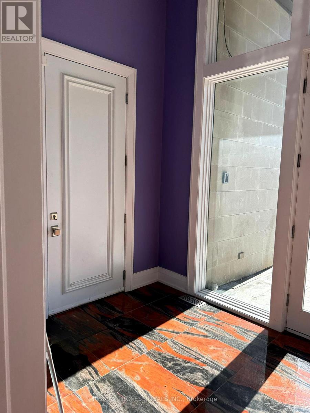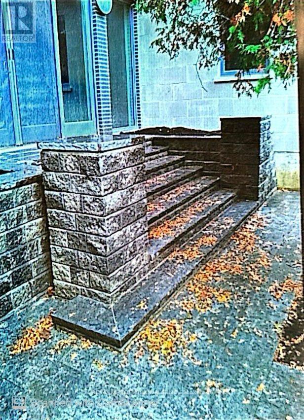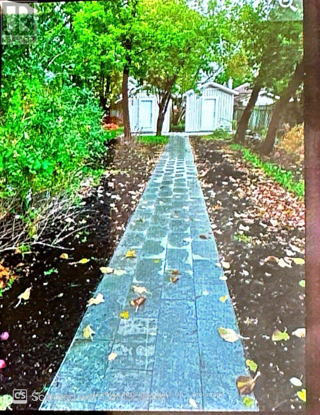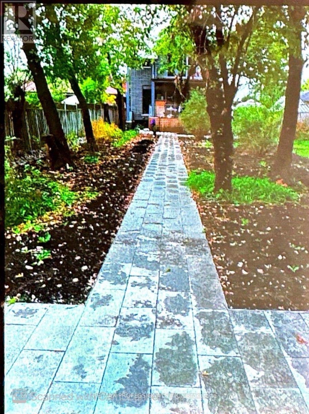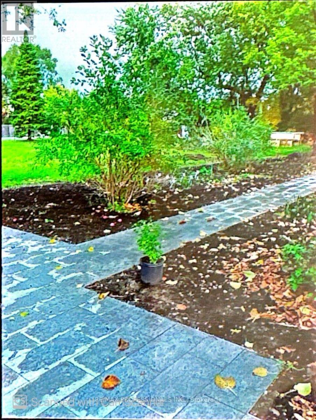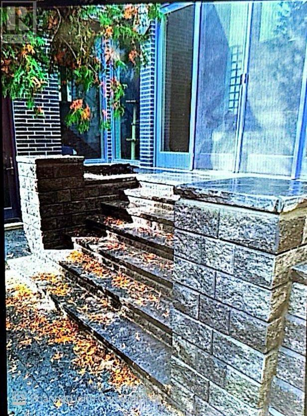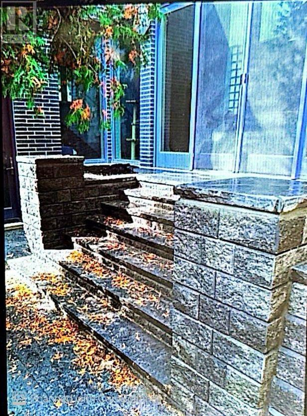1343 Alexandra Avenue Mississauga, Ontario L5E 2A8
$1,499,900
A Masterpiece Of Modern Design, This One-Of-A-Kind Custom Home Situated On A 36.5 x 295 Feet Deep Lot Spares No Expense In Quality Or Craftsmanship. Featuring 4 Bedrooms And 4 Bathrooms, It Blends Bold Architecture With Artistic Flare. The Exterior Is Defined By Zinc Paneling, Specialty Silver Brick, Limestone Finishes, And Eagle Anderson Windows Setting The Tone For The Extraordinary Interior. Step Inside To Soaring 16 Cathedral Ceilings, Curved Walls, An Interior Balcony Overlooking The Great Room, And A Seamless Flow Of Natural Light.The Chefs Kitchen Is A True Showpiece With High-Gloss Custom Cabinetry, Quartzite Countertops, And Built-In Viking Professional Appliances. Designer Touches Abound, Including Italian Artemide And Murano Lighting, Swarovski Fixtures, A Transparent Twilight Indoor/Outdoor Fireplace, And Heated Floors In All Bathrooms. The Primary Suite Boasts Two Oversized Walk-In Closets And A Private Walkout, While Guest Rooms Feature Balconies.Every Detail Speaks Of Luxury Custom Railings, Glass Block Accents, Specialty Feature Walls, Square Pot Lights, And Spa-Inspired Baths With Victoria + Albert And Toto Fixtures. Professionally Landscaped Gardens With Natural Stone Masonry Complete This Residence. This Home Is More Than A Place To Live Its A Work Of Art Meant To Be Experienced. (id:61852)
Property Details
| MLS® Number | W12440830 |
| Property Type | Single Family |
| Neigbourhood | Lakeview |
| Community Name | Lakeview |
| EquipmentType | Air Conditioner, Furnace |
| ParkingSpaceTotal | 5 |
| RentalEquipmentType | Air Conditioner, Furnace |
Building
| BathroomTotal | 4 |
| BedroomsAboveGround | 4 |
| BedroomsTotal | 4 |
| Appliances | Dishwasher, Hood Fan, Intercom, Microwave, Oven, Stove, Refrigerator |
| BasementDevelopment | Finished |
| BasementType | N/a (finished) |
| ConstructionStyleAttachment | Detached |
| CoolingType | Central Air Conditioning |
| ExteriorFinish | Brick, Stone |
| FireplacePresent | Yes |
| FireplaceTotal | 1 |
| FlooringType | Tile, Hardwood |
| FoundationType | Concrete |
| HeatingFuel | Natural Gas |
| HeatingType | Forced Air |
| StoriesTotal | 2 |
| SizeInterior | 3500 - 5000 Sqft |
| Type | House |
| UtilityWater | Municipal Water |
Parking
| Attached Garage | |
| Garage |
Land
| Acreage | No |
| Sewer | Sanitary Sewer |
| SizeDepth | 295 Ft |
| SizeFrontage | 36 Ft ,6 In |
| SizeIrregular | 36.5 X 295 Ft |
| SizeTotalText | 36.5 X 295 Ft |
Rooms
| Level | Type | Length | Width | Dimensions |
|---|---|---|---|---|
| Second Level | Primary Bedroom | 8.96 m | 5.88 m | 8.96 m x 5.88 m |
| Second Level | Other | 4.54 m | 3.2 m | 4.54 m x 3.2 m |
| Second Level | Bedroom 2 | 5.54 m | 4.32 m | 5.54 m x 4.32 m |
| Second Level | Bedroom 3 | 4.29 m | 4.29 m | 4.29 m x 4.29 m |
| Basement | Recreational, Games Room | 8.13 m | 7.95 m | 8.13 m x 7.95 m |
| Basement | Laundry Room | 5.09 m | 2.68 m | 5.09 m x 2.68 m |
| Basement | Other | Measurements not available | ||
| Main Level | Foyer | 4.48 m | 2.22 m | 4.48 m x 2.22 m |
| Main Level | Great Room | 10.66 m | 4.54 m | 10.66 m x 4.54 m |
| Main Level | Family Room | 9.02 m | 6 m | 9.02 m x 6 m |
| Main Level | Dining Room | 9.02 m | 6 m | 9.02 m x 6 m |
| Main Level | Kitchen | 9.02 m | 6 m | 9.02 m x 6 m |
| Main Level | Bedroom 4 | 3.9 m | 3.5 m | 3.9 m x 3.5 m |
https://www.realtor.ca/real-estate/28943161/1343-alexandra-avenue-mississauga-lakeview-lakeview
Interested?
Contact us for more information
Martin Eckert
Salesperson
1 East Mall Cres Unit D-3-C
Toronto, Ontario M9B 6G8
