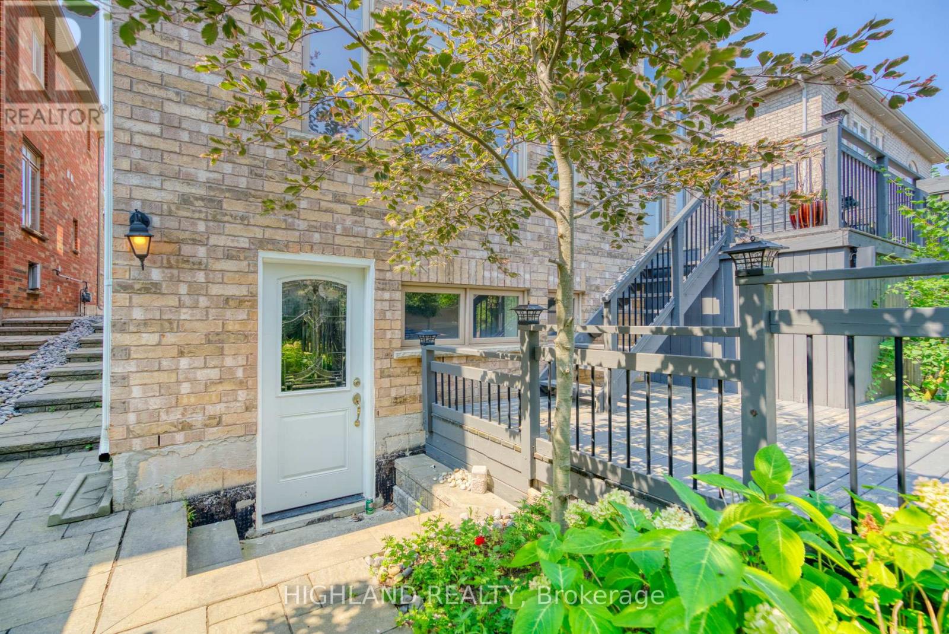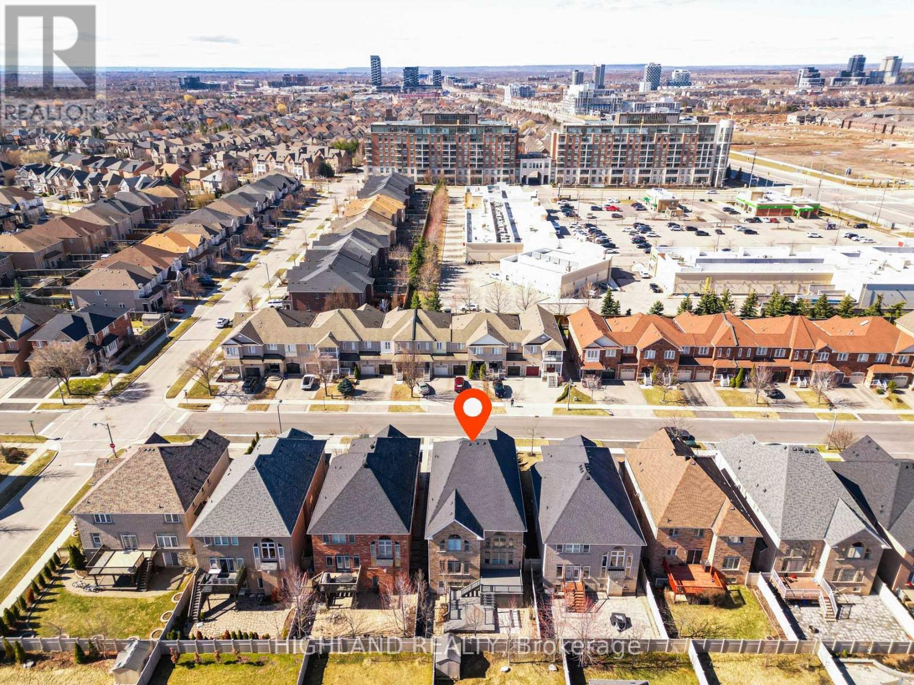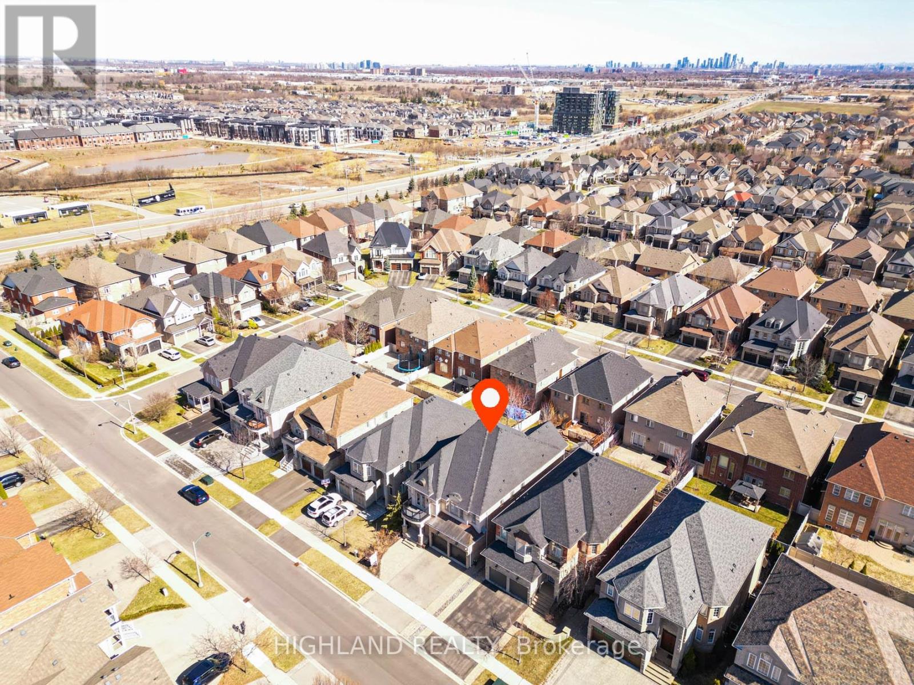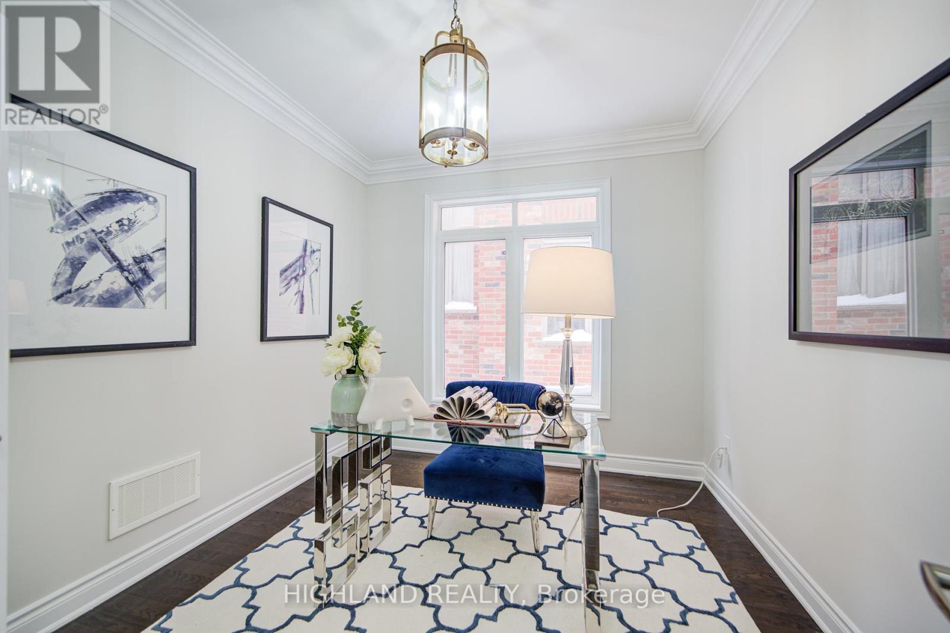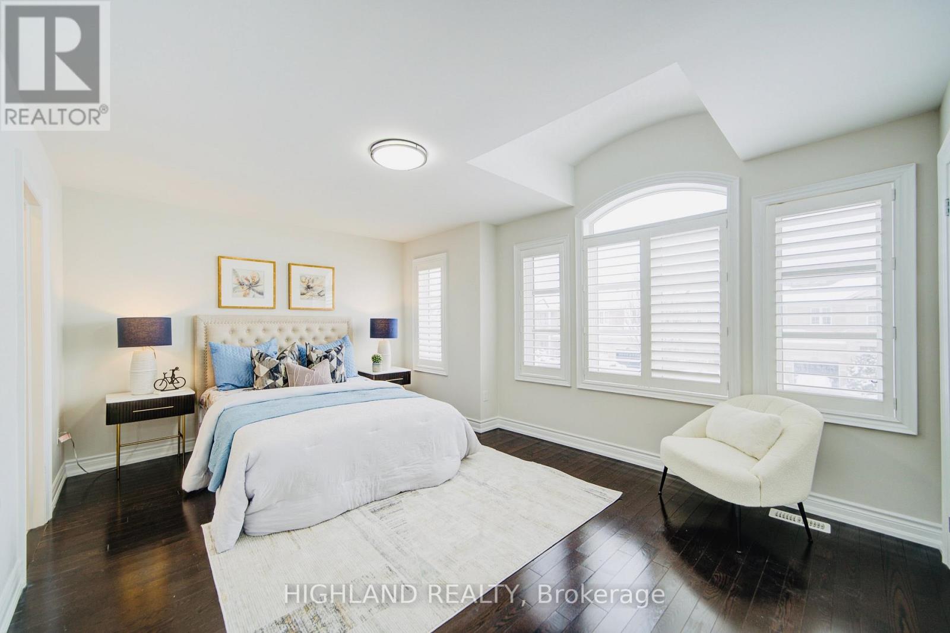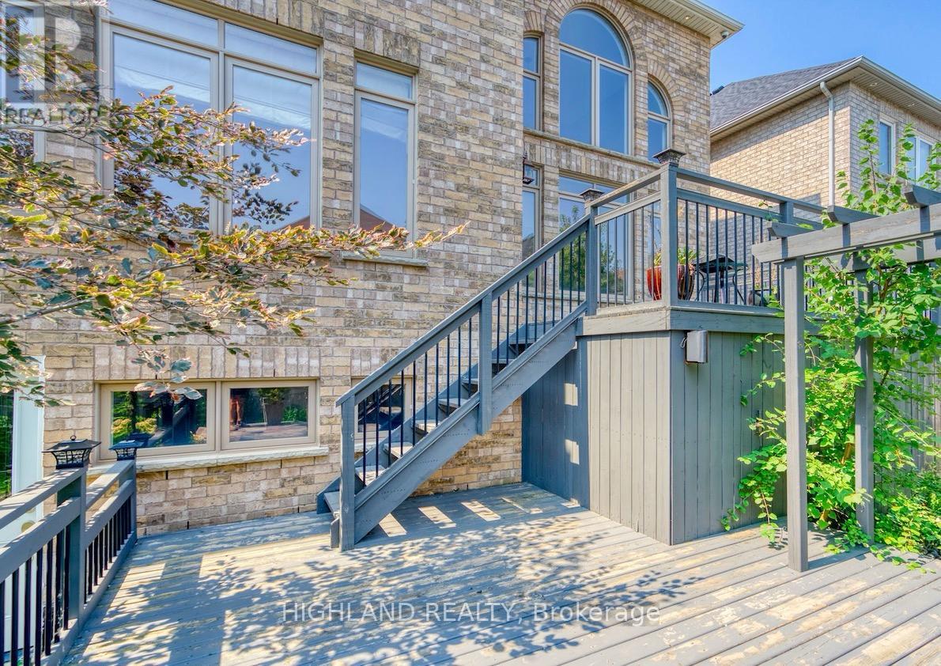6 Bedroom
6 Bathroom
3500 - 5000 sqft
Fireplace
Central Air Conditioning
Forced Air
$2,790,000
Prestigious Joshua Creek Area, High-Ranking School District Of Iroquois Ridge S.S. & Joshua Creek P.S. * ONLY 15 YEARS OLD, Lux DETACH 4,000 SQ.FT * TOTAL 4+2 BEDS, 6 BATHS , 1 OFFICE, 1 STUDY AREA , 2 KITCHEN, FINISHED WALKOUT BASEMENT, 2 LAUNDRY ROOM * ON 2ND FLOOR, 4 BEDS EACH WITH PRIVATE ENSUITE BATH * 2 BEDS WITH WALK-IN CLOSET * Finished Walkout Basement with Private Kitchen, 2 Beds Apartment, Huge Rec ROOM * Basement with Separate Laundry Room, private entrance to garage * Modern layout: 9' ceiling On Main Floor, High-ceiling family-room, vaulted windows in bedrooms on 2nd floor. * Spacious home Office At Main Floor can be used as the extra bedroom. *Loft studying area on 2nd Floor to balcony. Brand-new upgrades from bottom to top, fresh painting, 2nd-floor ensuite bath (2025), brand new furnace (2025) Roof shingle (2021) Garage Door (2025) Main front door (2025) light fixture (2025) Paving on backyard (2019) washer / dryer (2020), Water softener (2021), Basement finish (2019) Hardwood Floor Throughout (id:61852)
Property Details
|
MLS® Number
|
W11981487 |
|
Property Type
|
Single Family |
|
Community Name
|
1009 - JC Joshua Creek |
|
AmenitiesNearBy
|
Hospital |
|
Features
|
Cul-de-sac, Conservation/green Belt |
|
ParkingSpaceTotal
|
6 |
Building
|
BathroomTotal
|
6 |
|
BedroomsAboveGround
|
4 |
|
BedroomsBelowGround
|
2 |
|
BedroomsTotal
|
6 |
|
Age
|
6 To 15 Years |
|
Amenities
|
Fireplace(s) |
|
Appliances
|
Central Vacuum, Garage Door Opener Remote(s), Dishwasher, Dryer, Stove, Washer, Window Coverings, Refrigerator |
|
BasementDevelopment
|
Finished |
|
BasementFeatures
|
Separate Entrance, Walk Out |
|
BasementType
|
N/a (finished) |
|
ConstructionStyleAttachment
|
Detached |
|
CoolingType
|
Central Air Conditioning |
|
ExteriorFinish
|
Brick, Stone |
|
FireplacePresent
|
Yes |
|
FlooringType
|
Hardwood, Tile, Ceramic |
|
FoundationType
|
Concrete |
|
HalfBathTotal
|
1 |
|
HeatingFuel
|
Natural Gas |
|
HeatingType
|
Forced Air |
|
StoriesTotal
|
2 |
|
SizeInterior
|
3500 - 5000 Sqft |
|
Type
|
House |
|
UtilityWater
|
Municipal Water |
Parking
Land
|
Acreage
|
No |
|
FenceType
|
Fenced Yard |
|
LandAmenities
|
Hospital |
|
Sewer
|
Sanitary Sewer |
|
SizeDepth
|
112 Ft ,3 In |
|
SizeFrontage
|
42 Ft ,1 In |
|
SizeIrregular
|
42.1 X 112.3 Ft |
|
SizeTotalText
|
42.1 X 112.3 Ft |
Rooms
| Level |
Type |
Length |
Width |
Dimensions |
|
Second Level |
Bedroom 2 |
3.97 m |
3.58 m |
3.97 m x 3.58 m |
|
Second Level |
Bedroom 3 |
4.93 m |
4 m |
4.93 m x 4 m |
|
Second Level |
Bedroom 4 |
4.64 m |
3.43 m |
4.64 m x 3.43 m |
|
Second Level |
Study |
4 m |
5.54 m |
4 m x 5.54 m |
|
Second Level |
Bedroom |
5.18 m |
7.25 m |
5.18 m x 7.25 m |
|
Basement |
Bedroom 5 |
4.27 m |
3.02 m |
4.27 m x 3.02 m |
|
Basement |
Bedroom |
3.11 m |
2.93 m |
3.11 m x 2.93 m |
|
Basement |
Living Room |
7.28 m |
10.71 m |
7.28 m x 10.71 m |
|
Basement |
Kitchen |
3.04 m |
4.73 m |
3.04 m x 4.73 m |
|
Basement |
Laundry Room |
3.69 m |
2.68 m |
3.69 m x 2.68 m |
|
Main Level |
Foyer |
5.62 m |
4.23 m |
5.62 m x 4.23 m |
|
Main Level |
Laundry Room |
1.89 m |
3.67 m |
1.89 m x 3.67 m |
|
Main Level |
Living Room |
7.93 m |
3.38 m |
7.93 m x 3.38 m |
|
Main Level |
Dining Room |
4.67 m |
3.74 m |
4.67 m x 3.74 m |
|
Main Level |
Kitchen |
7.08 m |
5.15 m |
7.08 m x 5.15 m |
|
Main Level |
Eating Area |
7.08 m |
5.15 m |
7.08 m x 5.15 m |
|
Main Level |
Office |
3.46 m |
3.01 m |
3.46 m x 3.01 m |
|
Ground Level |
Family Room |
4.67 m |
5.17 m |
4.67 m x 5.17 m |
https://www.realtor.ca/real-estate/27936548/1342-kestell-boulevard-oakville-jc-joshua-creek-1009-jc-joshua-creek


